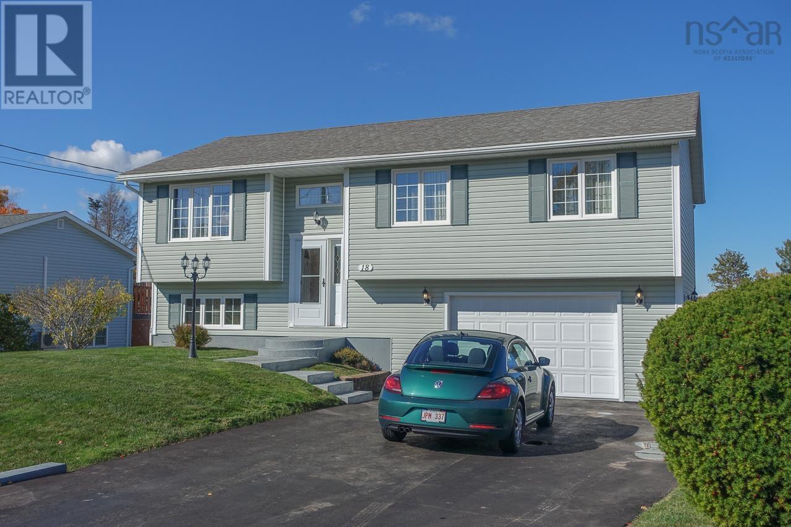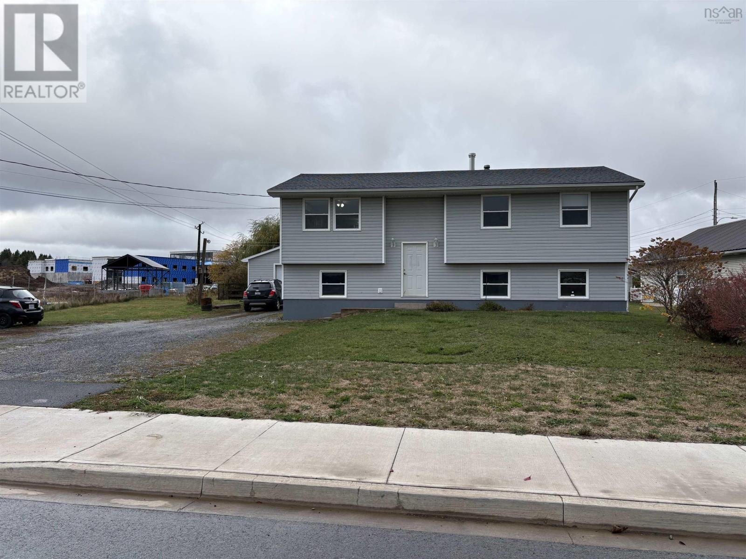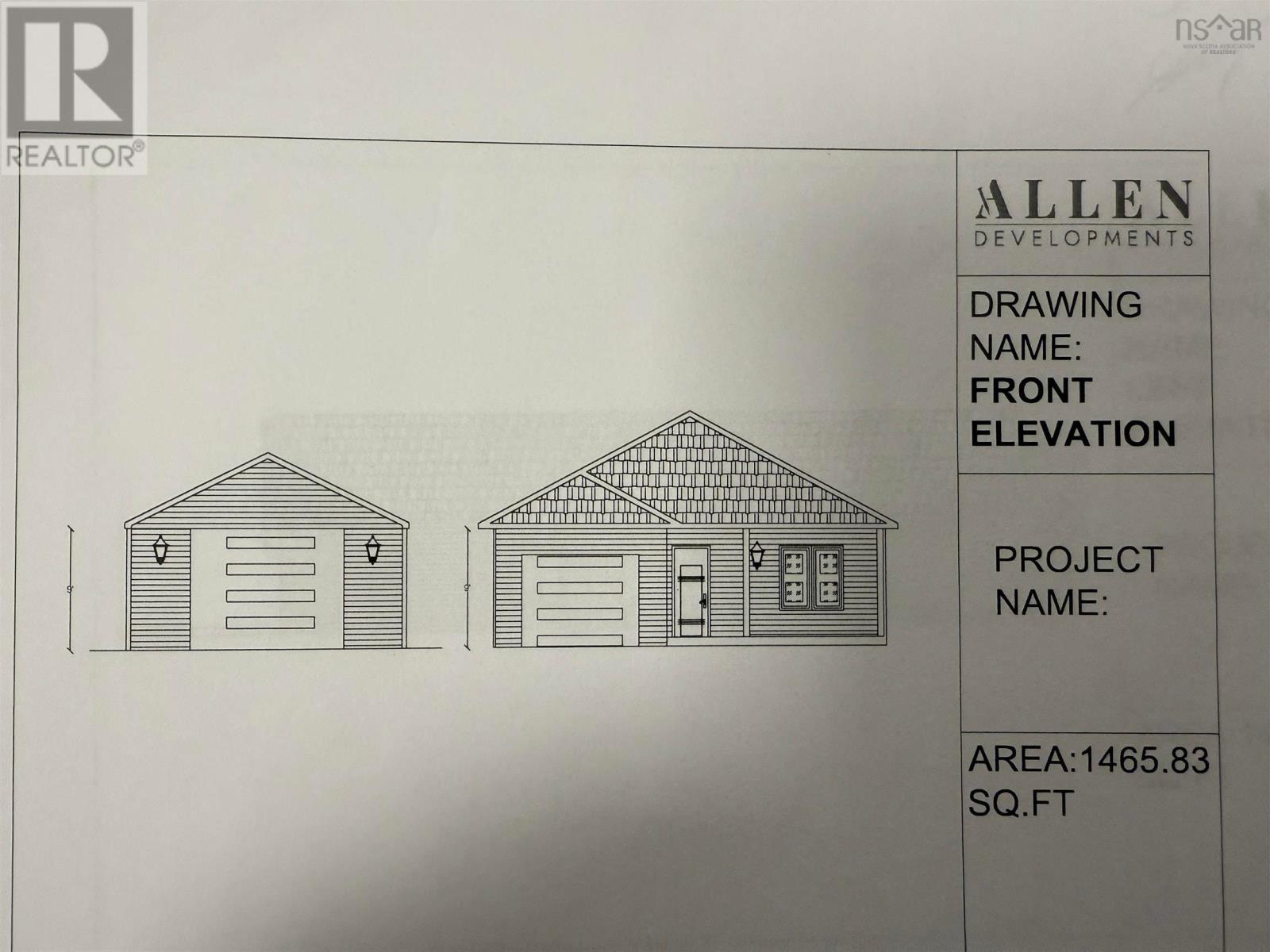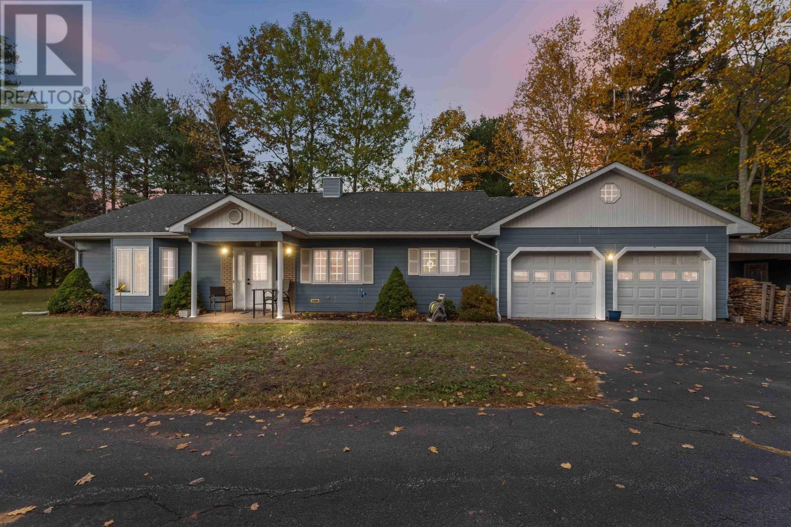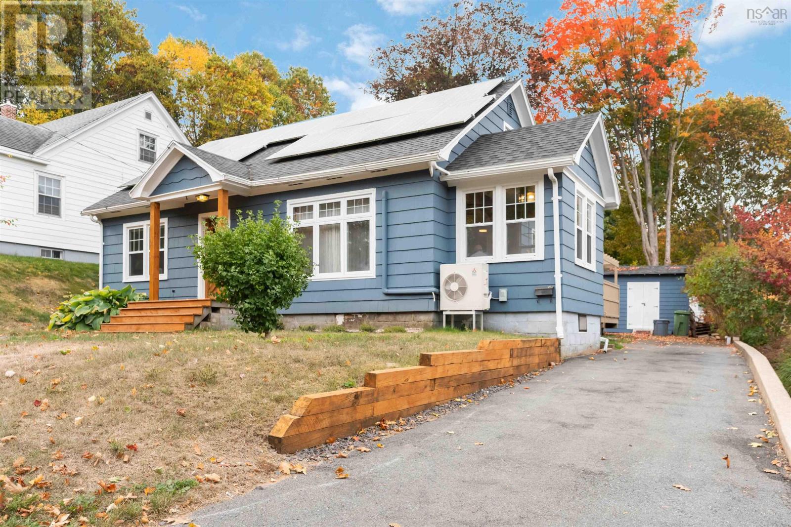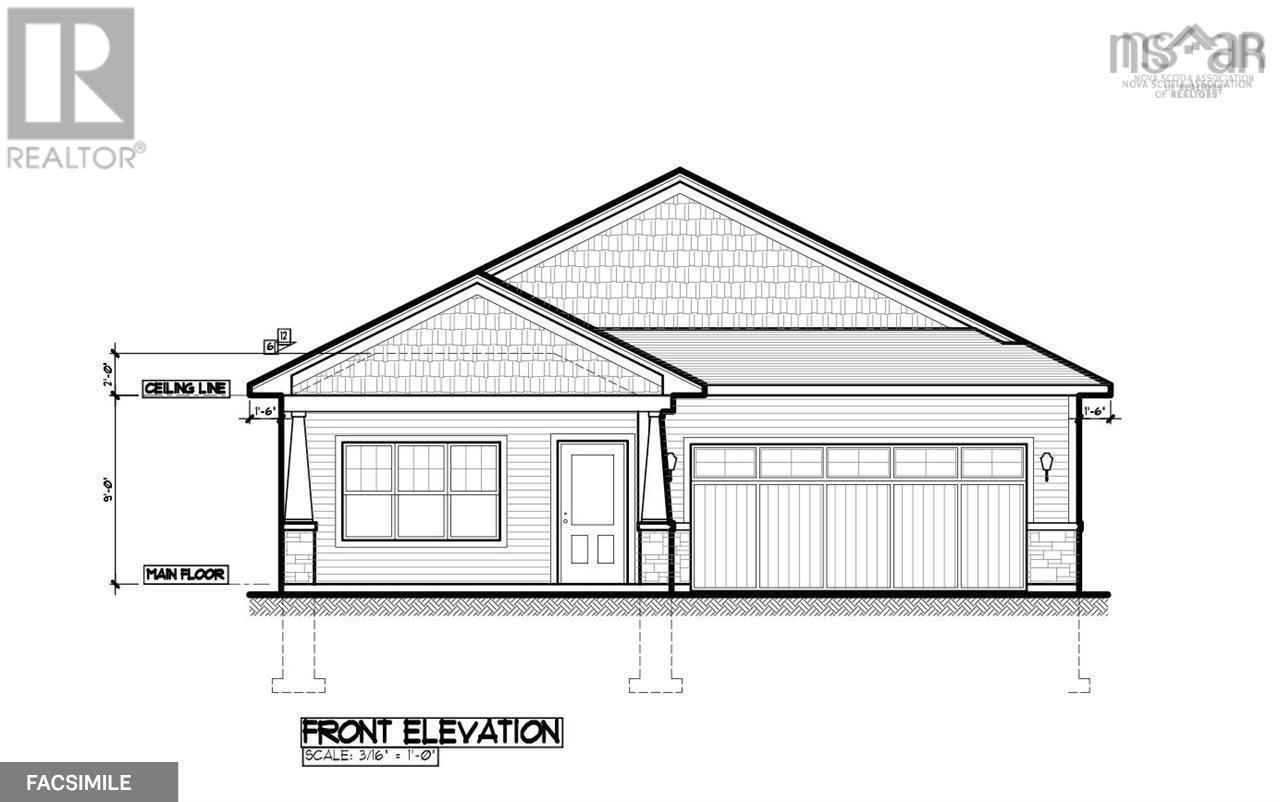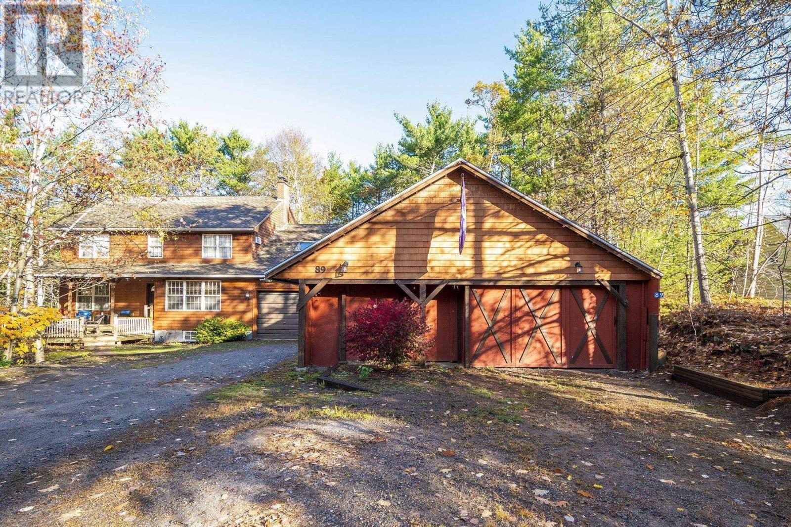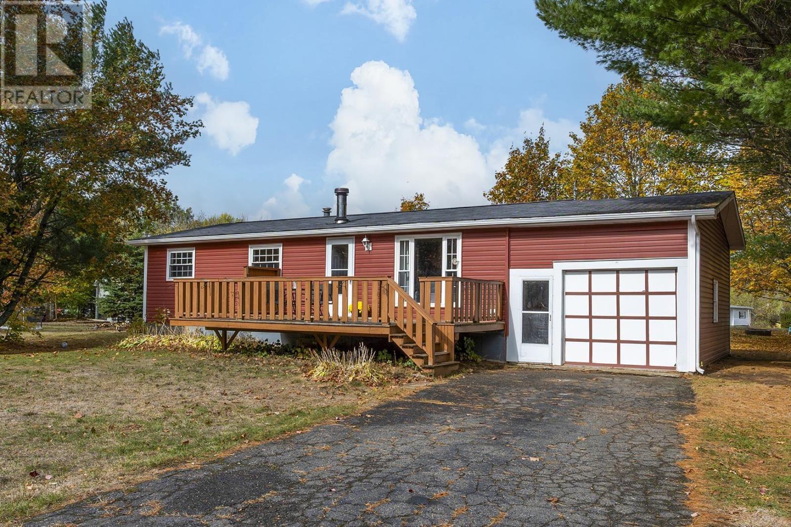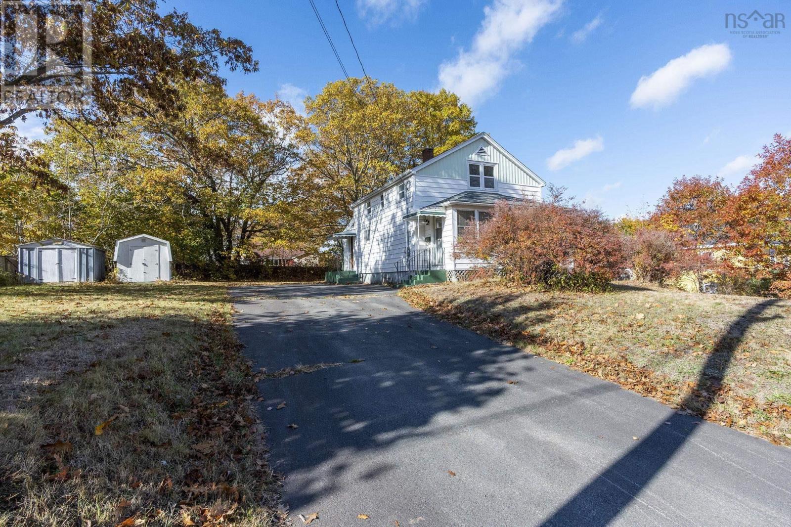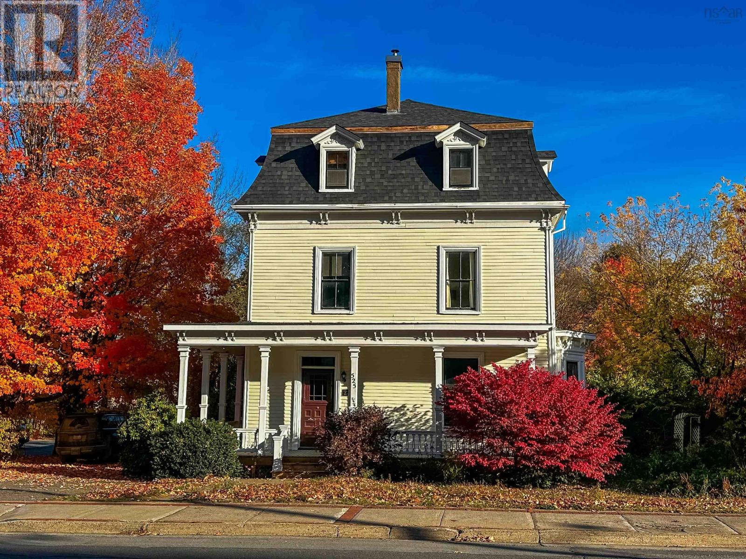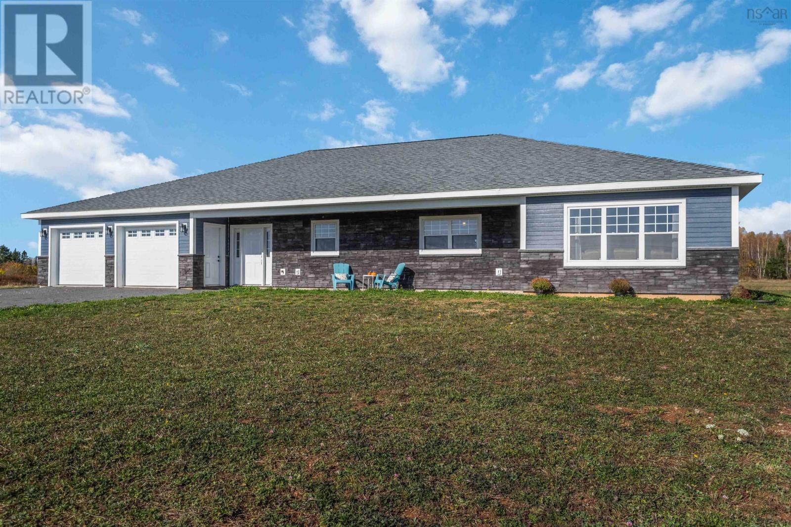
Highlights
Description
- Home value ($/Sqft)$277/Sqft
- Time on Housefulnew 7 hours
- Property typeSingle family
- Lot size1.50 Acres
- Year built2024
- Mortgage payment
2313 Davidson Street, Forest Hill is where modern craftsmanship meets peaceful country living. This impressive single-level home spans 2,892 sq. ft. and was meticulously designed and built less than two years ago with efficiency, quality, and single level living in mind. Set back on 1.5 acres of cleared land, it offers endless potential for custom landscaping, gardens, or outdoor entertaining. Inside, the open-concept layout and 11-foot vaulted ceilings create a bright, spacious feel perfect for gatherings. The kitchen features a propane stove, large island, and flows seamlessly into the dining and living areas, making it ideal for entertaining. Comfort is ensured year-round with in-floor heating throughout, a ductless heat pumps, and an air exchange system. The primary suite includes a walk-in closet and a spa-like ensuite with double sinks, a large tiled shower, and a walk-in accessible bathtub. Two additional bedrooms and a full bath complete the living space. A double attached garage connects to a nearly 600 sq. ft. workshop or flex space that could easily become a gym, games room, in-law suite, or anything you can imagine. Step out back to a private patio overlooking the expansive yard, perfect for relaxing or summer BBQs, complete with a propane hookup. With its durable slab construction, drilled well, and septic system, this home was built to be strong, efficient, and low-maintenance. Located just 15 minutes from Highway 101 and Wolfvilles amenities, 20 minutes from New Minas, and approximately an hour to Halifax, it offers the ideal blend of rural tranquility and modern convenience. A home thats as functional as it is beautiful. Welcome to 2313 Davidson Street in Forest Hill. (id:63267)
Home overview
- Cooling Heat pump
- Sewer/ septic Septic system
- # total stories 1
- Has garage (y/n) Yes
- # full baths 2
- # total bathrooms 2.0
- # of above grade bedrooms 3
- Flooring Concrete, tile, vinyl plank
- Community features School bus
- Subdivision Forest hill
- Directions 2140885
- Lot dimensions 1.4993
- Lot size (acres) 1.5
- Building size 2892
- Listing # 202526743
- Property sub type Single family residence
- Status Active
- Storage 5.69m X 7.49m
Level: Main - Primary bedroom 14.63m X 15.1m
Level: Main - Living room 15.15m X 15.05m
Level: Main - Bedroom 9.35m X 10.98m
Level: Main - Mudroom 7.83m X NaNm
Level: Main - Bedroom 11.37m X 14.87m
Level: Main - Laundry 6.62m X 6.62m
Level: Main - Dining room 15.25m X 18.37m
Level: Main - Ensuite (# of pieces - 2-6) 9.68m X 14.62m
Level: Main - Workshop 22.65m X 26.84m
Level: Main - Utility 8.61m X 7.78m
Level: Main - Bathroom (# of pieces - 1-6) 8.45m X 5.23m
Level: Main - Storage 4.35m X 8.55m
Level: Main - Kitchen 14.45m X 18.37m
Level: Main
- Listing source url Https://www.realtor.ca/real-estate/29039491/2313-davidson-street-forest-hill-forest-hill
- Listing type identifier Idx

$-2,133
/ Month


