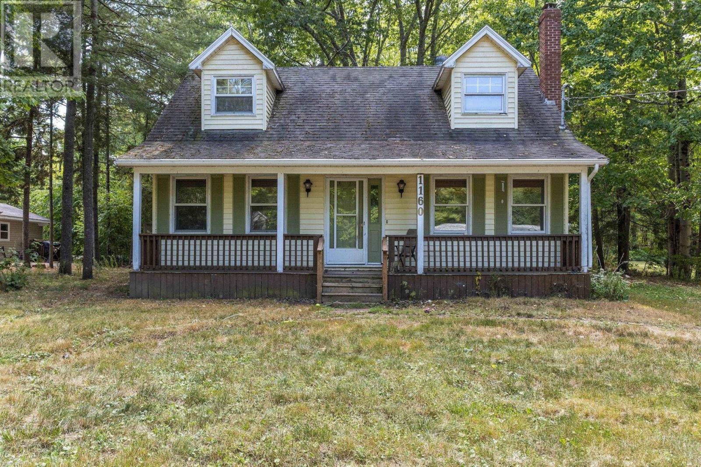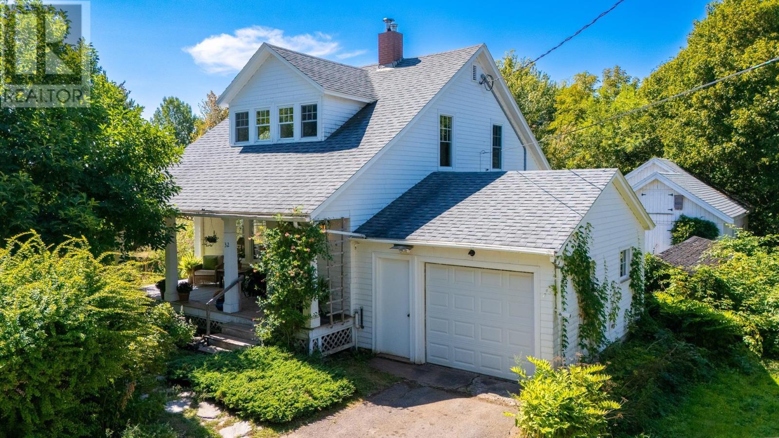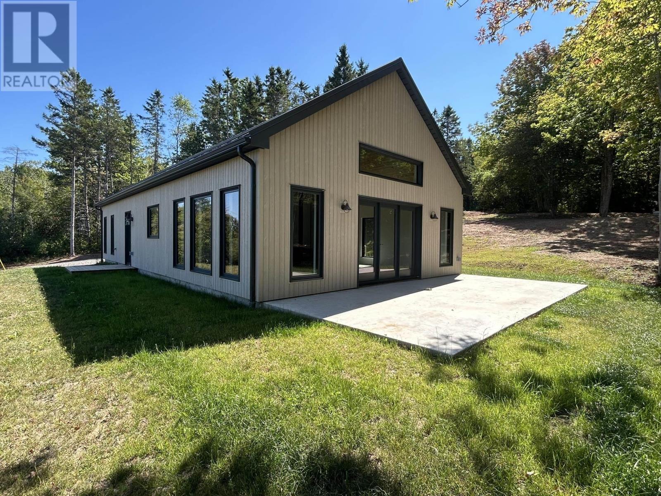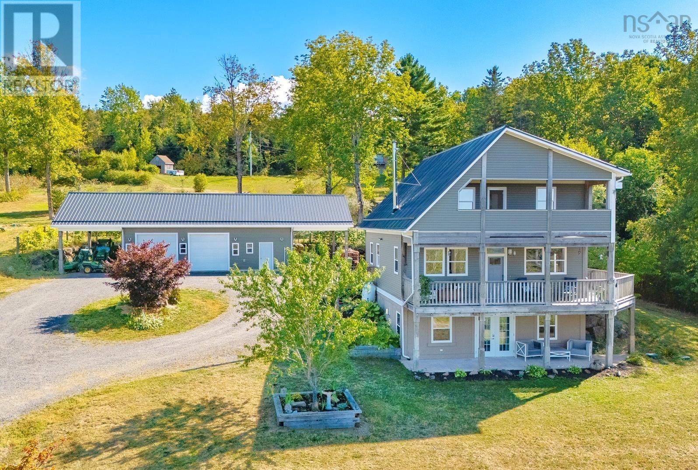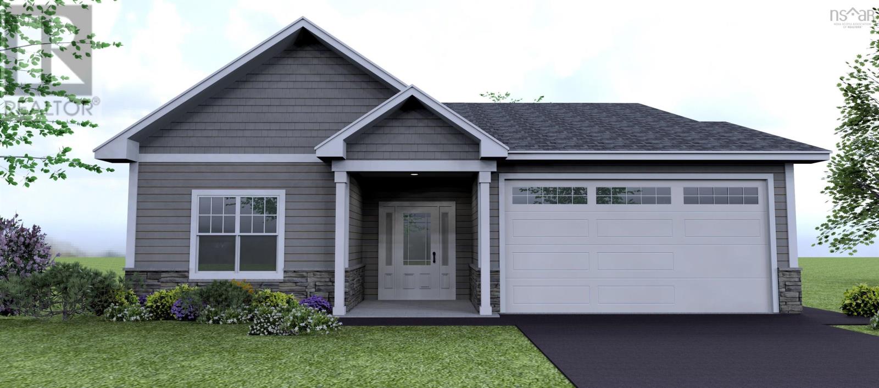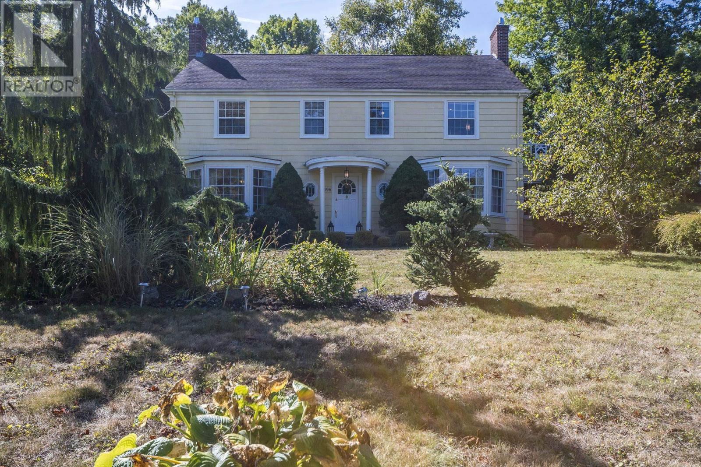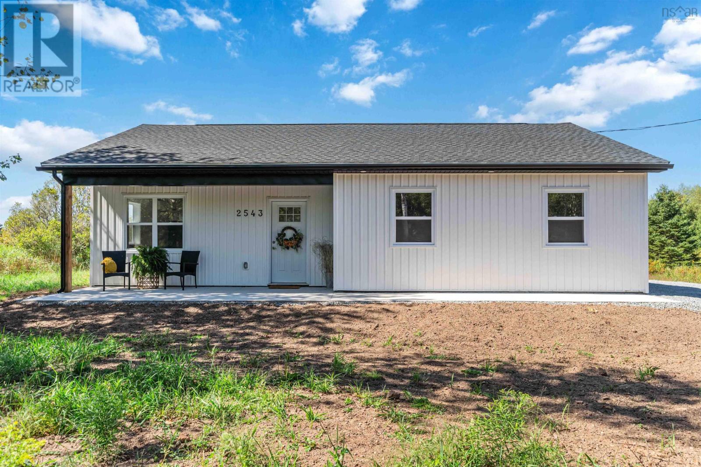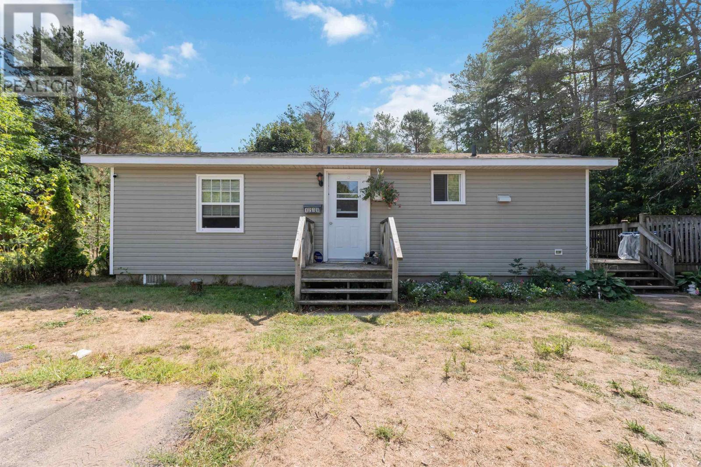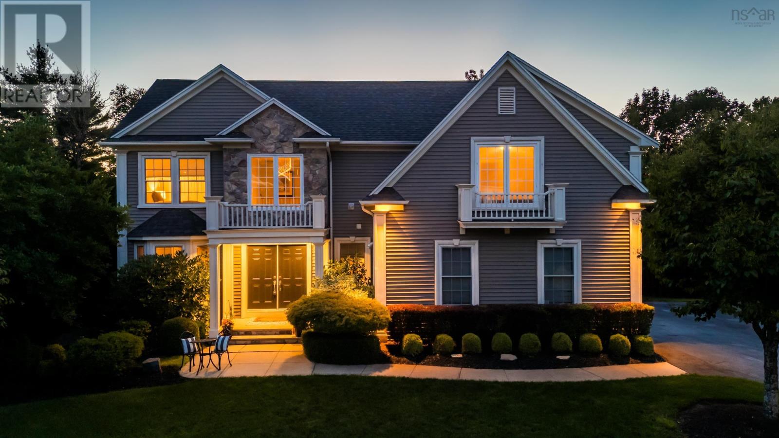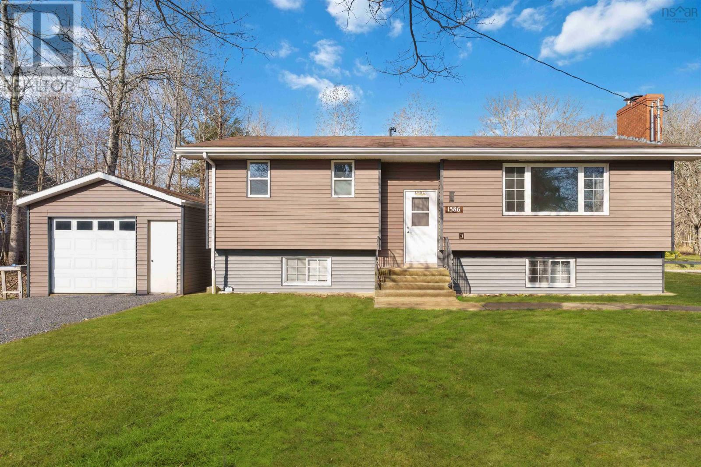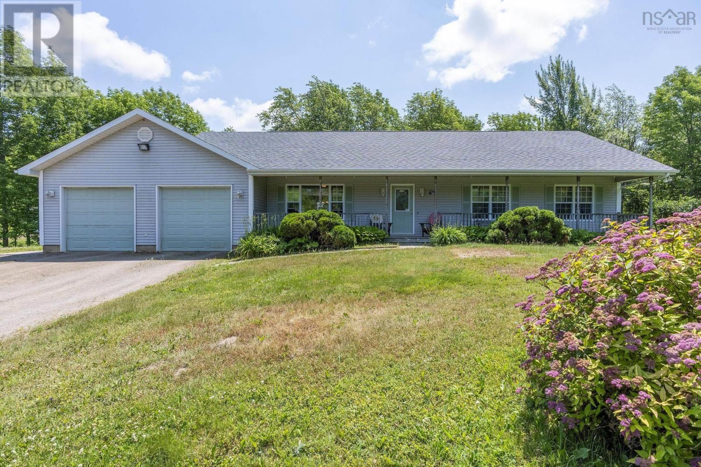
3118 Black River Rd
3118 Black River Rd
Highlights
Description
- Home value ($/Sqft)$353/Sqft
- Time on Houseful329 days
- Property typeSingle family
- StyleBungalow
- Lot size5 Acres
- Year built2000
- Mortgage payment
Welcome to this spacious rancher on slab with in floor heat and located on a 5 acre lot in Gaspereau Valley. Ideally set up for business/ hobby farm or just enjoy the idyllic, private country living and only minutes drive from Wolfville. The home features 2,038 sq. ft of finished living space with open concept KIT/DIN/LIVINRM/FAMRM including Oak kitchen cabinets; patio doors off dining room and an above ground pool new in 2009; large office space; primary bedroom with walk-in closet, spacious 4Pc main bath with separate shower and two other good sized bedrooms; 2pc powder room/laundry. Ceramic flooring in kitchen/dining room, back hallway and both bathrooms; engineered hardwood in living room, famrm, front foyer and hallway; carpet in all three bedrooms and commercial office tile in office. Attached double garage has in floor heat and generator (included) will service whole house in case of power outage. A 30 x 40 detached garage/workshop has 13 ft ceilings and is wired for 200 Amp and roughed in for in floor heating. Security system on both house and shop. Appliances include fridge, stove, w&d, dishwasher, central vacuum and attachments. Come view this lovely home in the middle of wine country!! (id:55581)
Home overview
- Has pool (y/n) Yes
- Sewer/ septic Septic system
- # total stories 1
- Has garage (y/n) Yes
- # full baths 1
- # half baths 1
- # total bathrooms 2.0
- # of above grade bedrooms 3
- Flooring Carpeted, ceramic tile, engineered hardwood, tile
- Community features School bus
- Subdivision Newtonville
- Lot desc Landscaped
- Lot dimensions 5
- Lot size (acres) 5.0
- Building size 2038
- Listing # 202424445
- Property sub type Single family residence
- Status Active
- Primary bedroom 14.3m X NaNm
Level: Main - Utility 10.3m X NaNm
Level: Main - Kitchen 13.9m X 12m
Level: Main - Foyer 8.7m X NaNm
Level: Main - Living room 18.8m X 16.3m
Level: Main - Laundry 7.6m X NaNm
Level: Main - Bathroom (# of pieces - 1-6) 13.6m X NaNm
Level: Main - Bathroom (# of pieces - 1-6) 7.5m X 5.4m
Level: Main - Family room 14m X 12m
Level: Main - Den 19.6m X NaNm
Level: Main - Bedroom 11.6m X NaNm
Level: Main - Dining room 13.9m X 8.9m
Level: Main - Bedroom 11m X NaNm
Level: Main
- Listing source url Https://www.realtor.ca/real-estate/27531449/3118-black-river-road-newtonville-newtonville
- Listing type identifier Idx

$-1,920
/ Month


