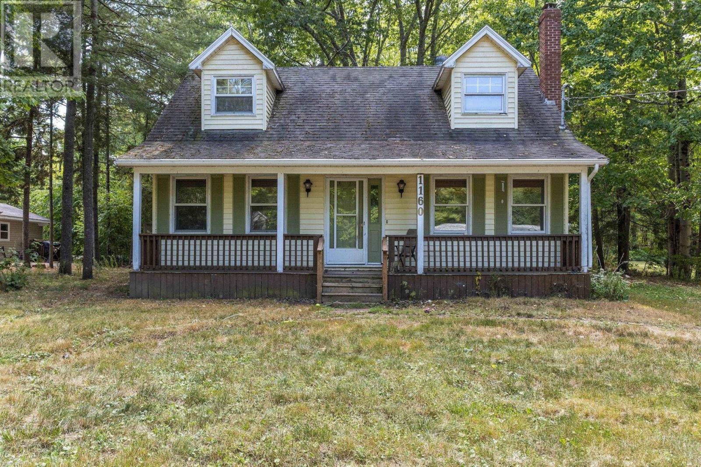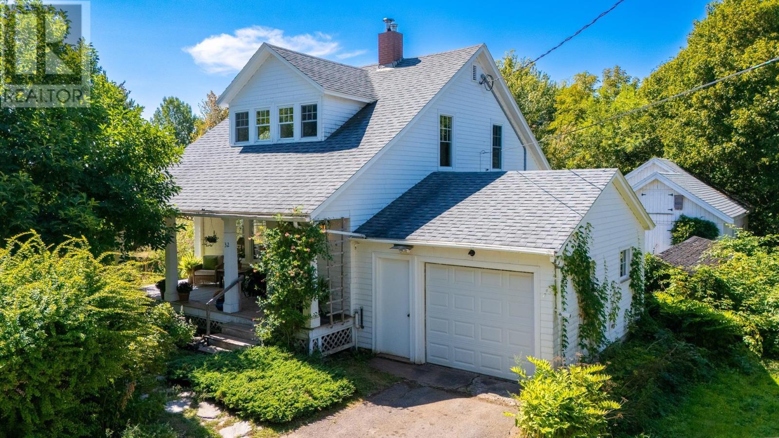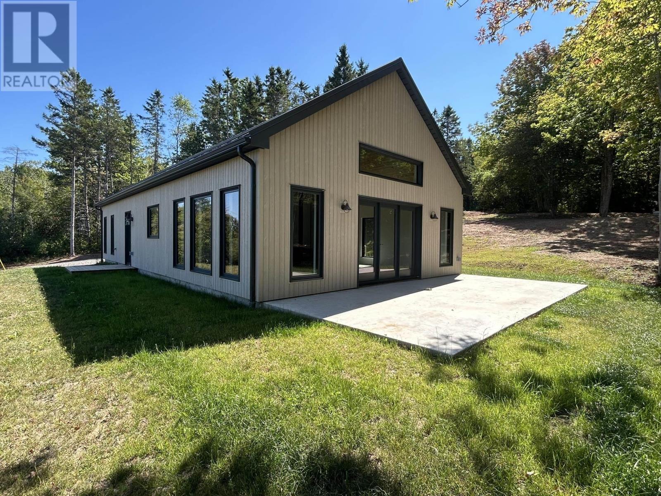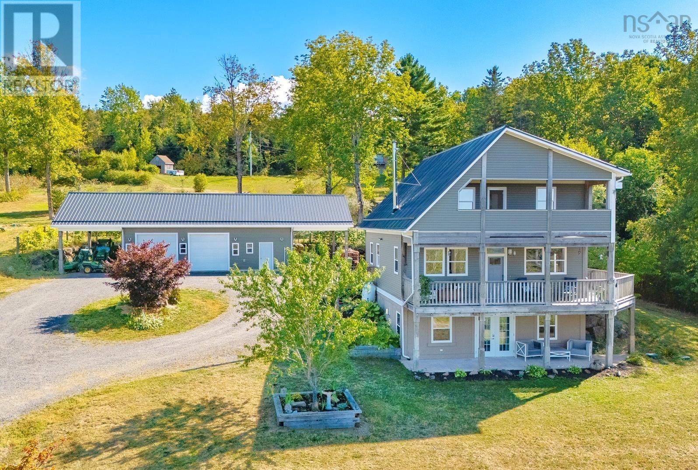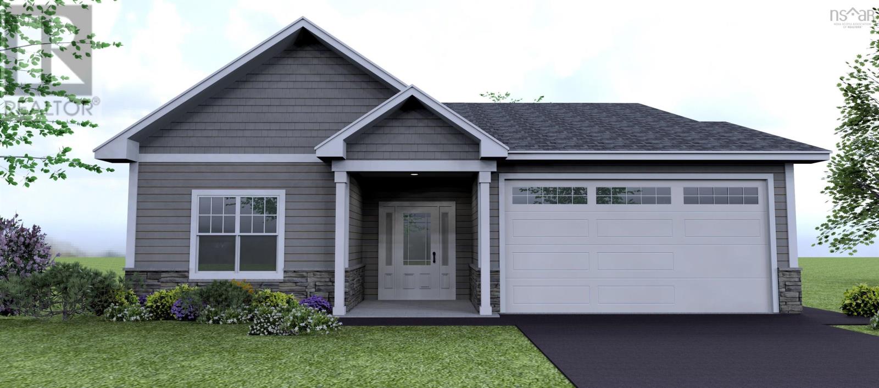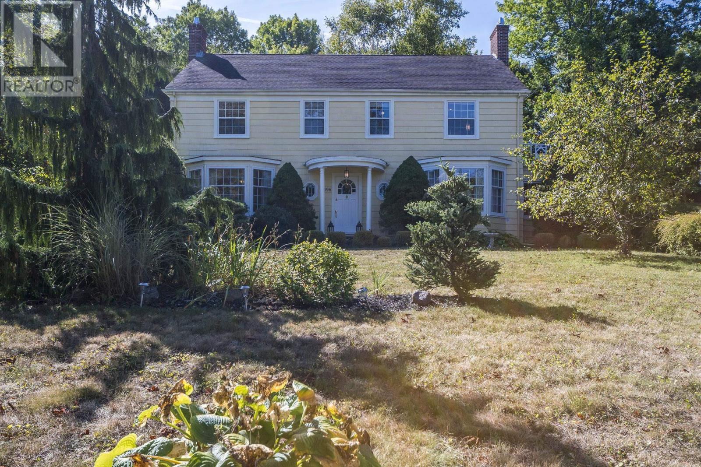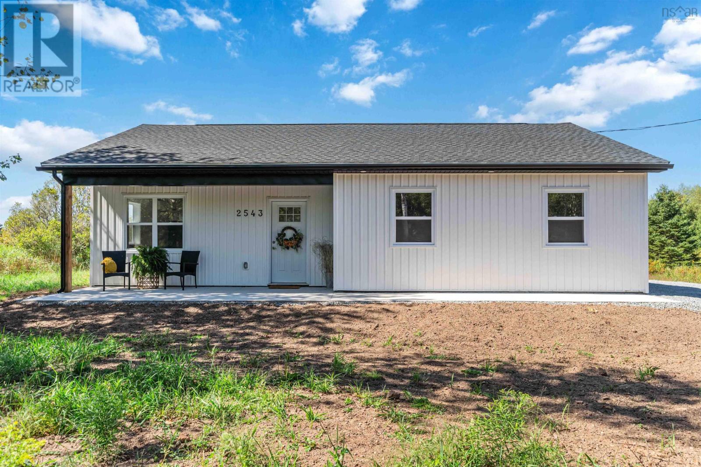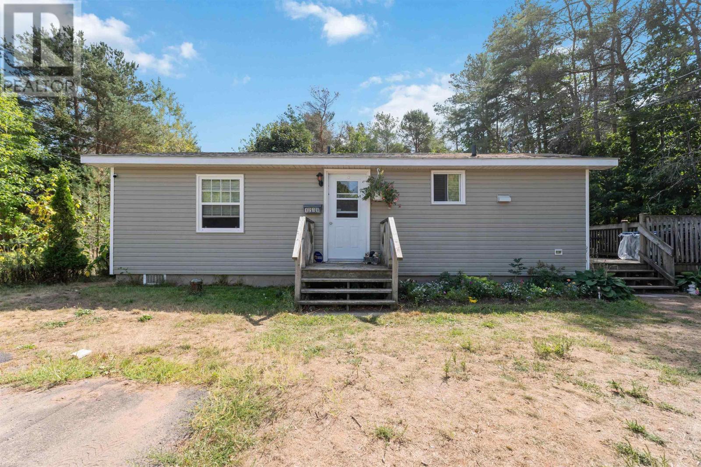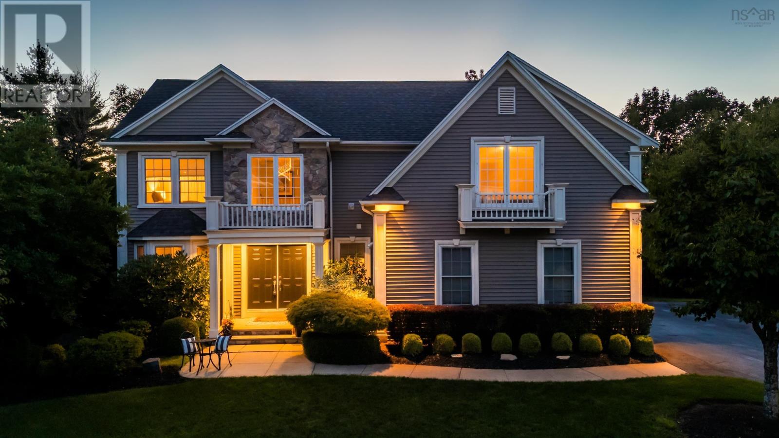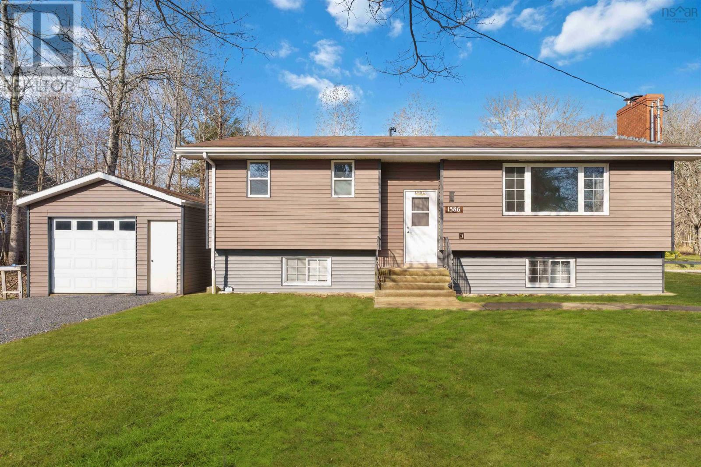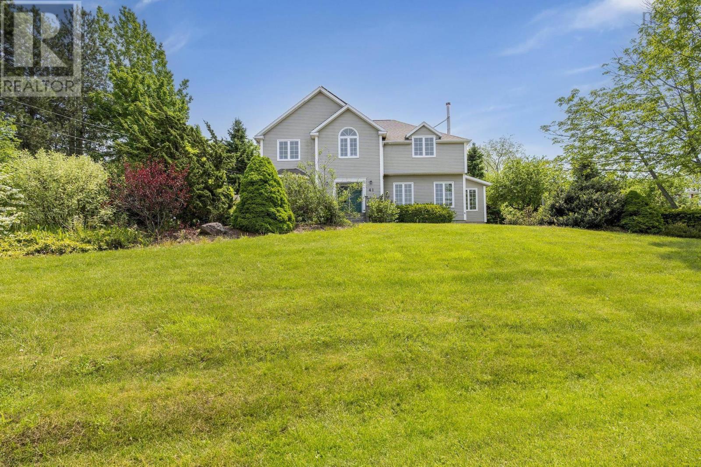
41 Fowler St
41 Fowler St
Highlights
Description
- Home value ($/Sqft)$193/Sqft
- Time on Houseful88 days
- Property typeSingle family
- Lot size0.44 Acre
- Year built1989
- Mortgage payment
41 Fowler, located in the University Town of Wolfville. This thriving multicultural community is nestled between the mountains and some of the highest tides of the world! Its surrounded by bountiful agricultural lands, walking trails & parks. You can enjoy several year round events, including visits to many of the local wineries, restaurants & theatres. This four bedroom home is located at the top of a quiet dead end street, offering a view of Blomidon. A self-contained one bedroom apartment with its own entrance, could also be used as an in-law suite. In addition to the circular driveway, youll find a spacious parking area. The attached garage is equipped with an overhead door & a second door accessing the fenced backyard. The spacious front entry boasts two coat closets & is the access hub to many areas in the house, including the stairway to the upper level. Several French doors throughout the home allow for privacy. In the main living room, you'll find a wood burning fireplace with insert. A European-style woodstove second living room. This home is also equipped with electric heat & solar panels for optimum efficiency. A sunroom, with many large windows, is a wonderful place to enjoy a lazy afternoon reading or taking a nap. The functional kitchen features a built-in dishwasher, countertop stove & wall oven. You can access the backyard from the breakfast nook, adding to the ease & enjoyment of barbecuing & entertaining. The dining room could double as an office or playroom. A half bath & laundry are conveniently located near the garage entry. O the upper level, youll find for sizeable bedrooms and a full bath. The Primary is equipped with a five piece ensuite & walk-in closet. It also has a connecting door to the fourth bedroom. This could be the perfect nursery, home office or gym. The lower level offers lots of storage space & a second entry to the apartment/in-law suite. (id:63267)
Home overview
- Sewer/ septic Municipal sewage system
- # total stories 2
- Has garage (y/n) Yes
- # full baths 2
- # half baths 1
- # total bathrooms 3.0
- # of above grade bedrooms 4
- Flooring Hardwood, tile, vinyl, other
- Community features School bus
- Subdivision Wolfville
- View View of water
- Lot desc Partially landscaped
- Lot dimensions 0.4374
- Lot size (acres) 0.44
- Building size 3362
- Listing # 202513898
- Property sub type Single family residence
- Status Active
- Other 6m X NaNm
Level: 2nd - Bedroom 14m X 12.8m
Level: 2nd - Primary bedroom 14m X 11.8m
Level: 2nd - Bedroom 13m X 10.2m
Level: 2nd - Bathroom (# of pieces - 1-6) 12m X 9m
Level: 2nd - Ensuite (# of pieces - 2-6) 9.6m X 10m
Level: 2nd - Bedroom 13m X 12m
Level: 2nd - Eat in kitchen 8m X 10m
Level: Lower - Living room 13m X 12.6m
Level: Lower - Den 11.11m X 8.8m
Level: Lower - Storage 14m X 12m
Level: Lower - Storage 12.4m X 9m
Level: Lower - Bathroom (# of pieces - 1-6) 7.6m X 7.7m
Level: Lower - Other 5.7m X NaNm
Level: Lower - Sunroom 14.8m X 7.4m
Level: Main - Foyer 13.7m X 8m
Level: Main - Laundry 6m X 9m
Level: Main - Bathroom (# of pieces - 1-6) 5m X 5.6m
Level: Main - Dining room 13m X 11.8m
Level: Main - Eat in kitchen 12.9m X 19.9m
Level: Main
- Listing source url Https://www.realtor.ca/real-estate/28437160/41-fowler-street-wolfville-wolfville
- Listing type identifier Idx

$-1,733
/ Month

