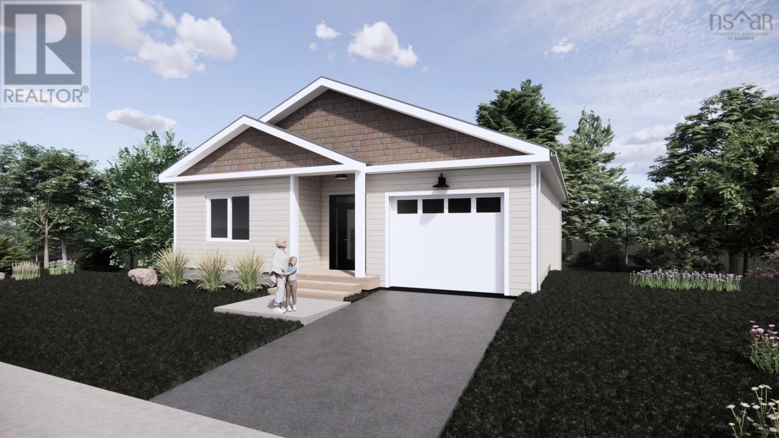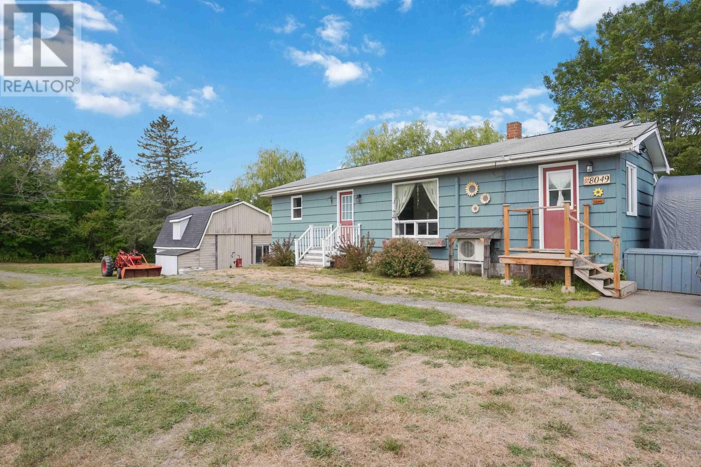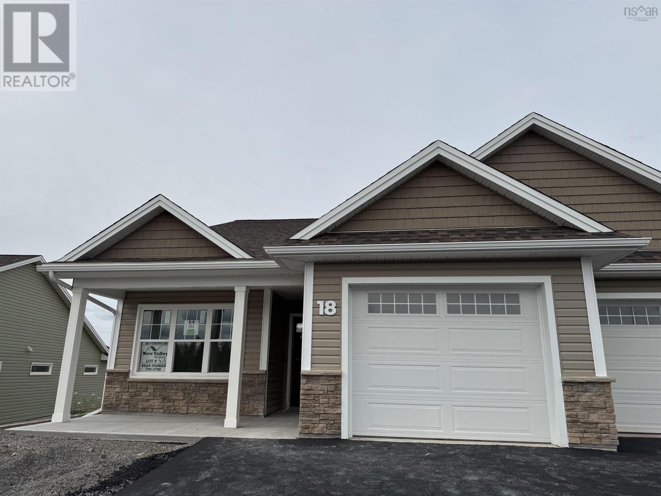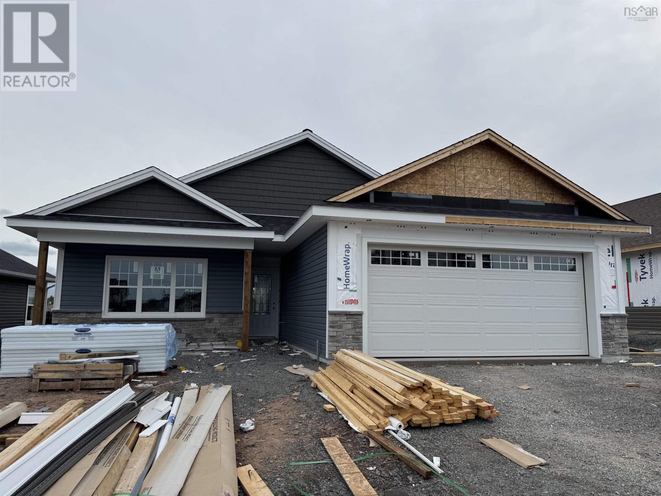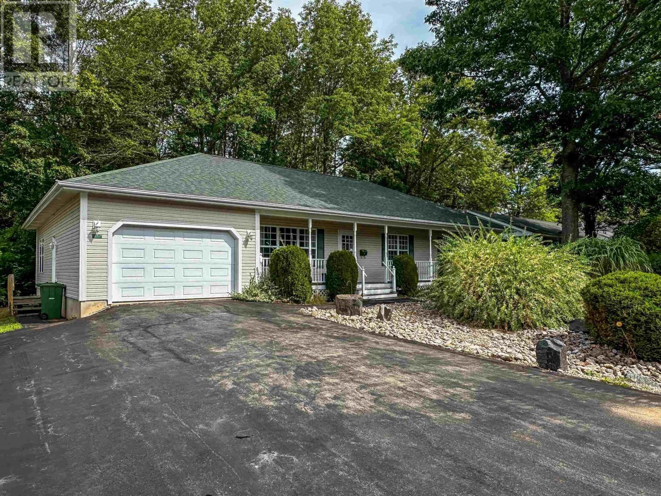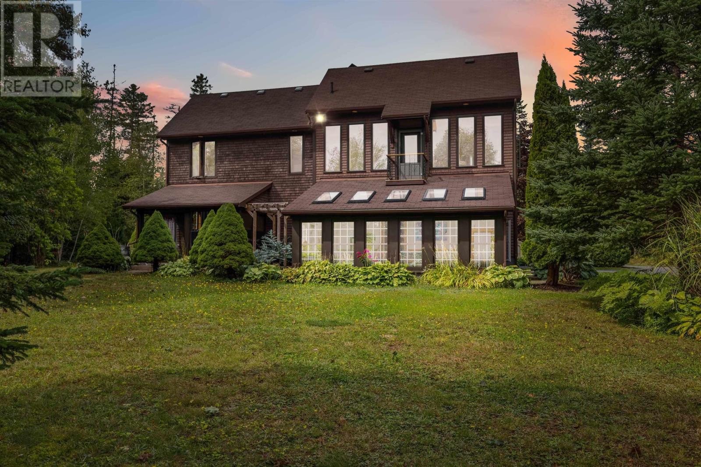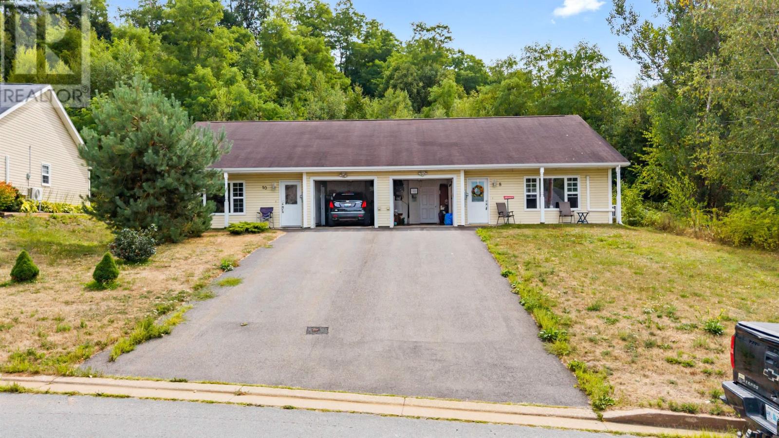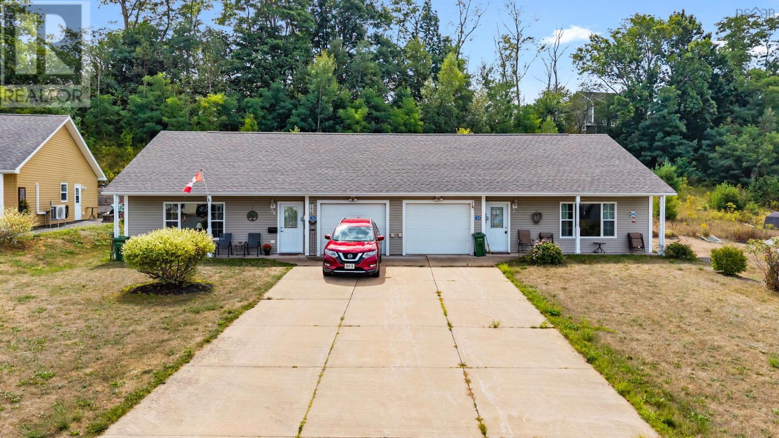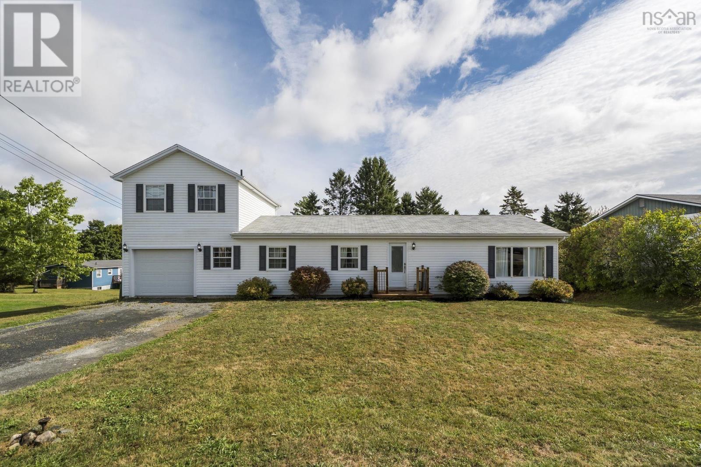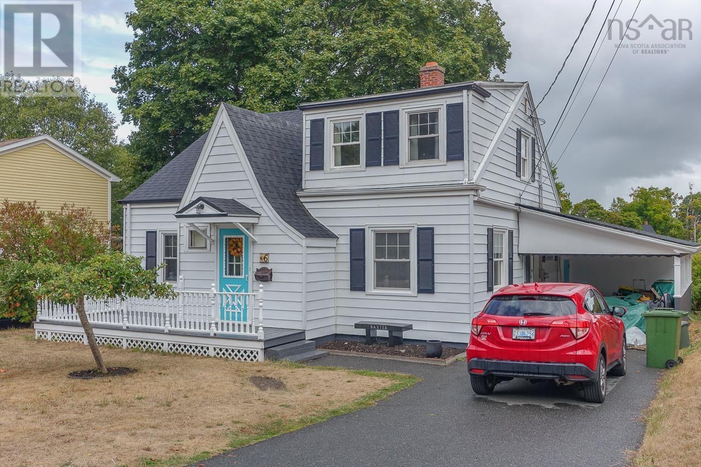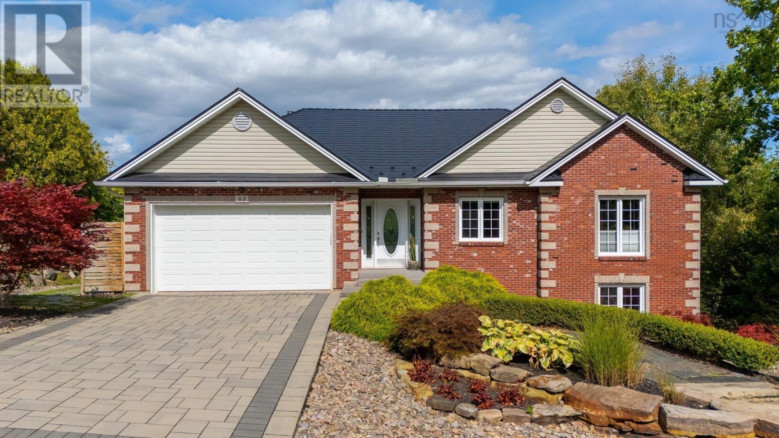
Highlights
Description
- Home value ($/Sqft)$304/Sqft
- Time on Housefulnew 4 hours
- Property typeSingle family
- Style2 level
- Lot size0.29 Acre
- Year built2005
- Mortgage payment
Enjoy captivating views of Cape Blomidon from the main floor of this thoughtfully designed executive bungalow in one of Wolfville's most desirable neighbourhoods. Offering bright, open living space, the home features a generous primary suite with walk-in closet, ensuite bath, and cozy electric fireplace. The inviting living area includes a propane fireplace, heat pump, and a kitchen with propane stove - perfect for entertaining or relaxed evening living. Convenience is built in with laundry on the main level, true one-floor living, and an oversized 1.5 car attached garage. The finished lower level adds a rec room, office, guest bedroom, and full bath, highlighted by custom built-in shelving crafted from historic Dartmouth Ropeworks wood. Outside a low-maintenance front yard and newly built deck overlook a sloped backyard with a shortcut to the Millennium Trail. Efficient heating systems and a lifetime limited metal roof complete this rare Wolfville offering. (id:63267)
Home overview
- Cooling Heat pump
- Sewer/ septic Municipal sewage system
- # total stories 1
- Has garage (y/n) Yes
- # full baths 3
- # total bathrooms 3.0
- # of above grade bedrooms 3
- Flooring Ceramic tile, cork, hardwood
- Community features Recreational facilities, school bus
- Subdivision Wolfville
- Lot desc Partially landscaped
- Lot dimensions 0.2904
- Lot size (acres) 0.29
- Building size 2796
- Listing # 202523087
- Property sub type Single family residence
- Status Active
- Foyer 6.4m X 11.2m
Level: Lower - Den 9.1m X 16.11m
Level: Lower - Bedroom 12.8m X 19.5m
Level: Lower - Other 12m X 16.6m
Level: Lower - Recreational room / games room 29.11m X 13.3m
Level: Lower - Utility 5.5m X 6.4m
Level: Lower - Bathroom (# of pieces - 1-6) 14.7m X 8.3m
Level: Lower - Kitchen 9.3m X 13.4m
Level: Main - Primary bedroom 11.11m X 17m
Level: Main - Foyer 6.9m X 11m
Level: Main - Ensuite (# of pieces - 2-6) 9.3m X 8m
Level: Main - Den 10.11m X 10.11m
Level: Main - Dining room 9.9m X 15.5m
Level: Main - Bathroom (# of pieces - 1-6) 4.1m X 8.8m
Level: Main - Living room 17.5m X 12.6m
Level: Main - Bedroom 10.7m X 10.1m
Level: Main
- Listing source url Https://www.realtor.ca/real-estate/28849899/48-alline-street-wolfville-wolfville
- Listing type identifier Idx

$-2,264
/ Month

