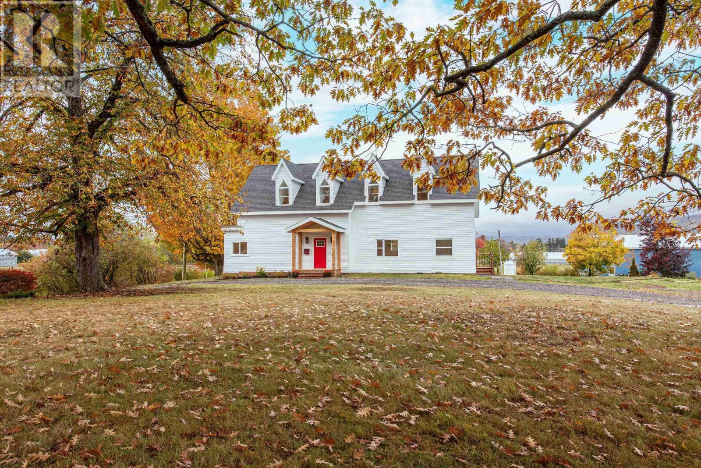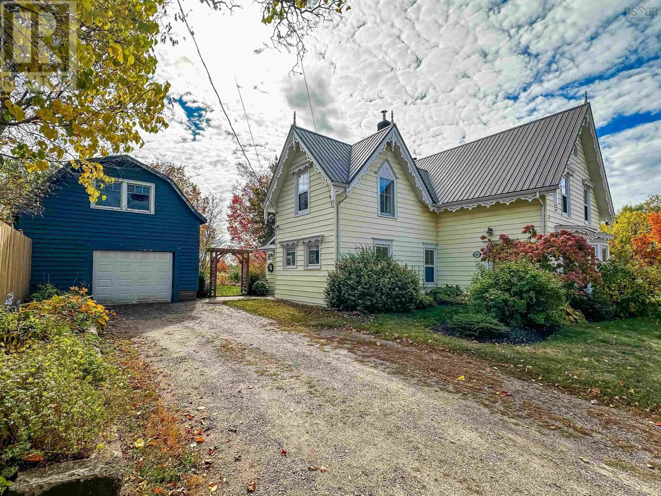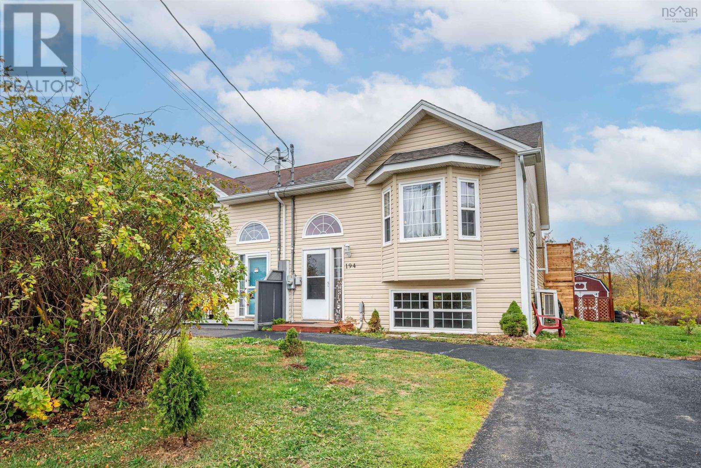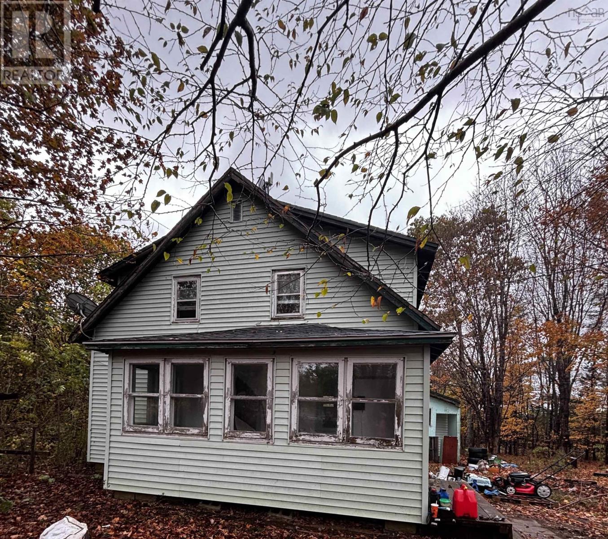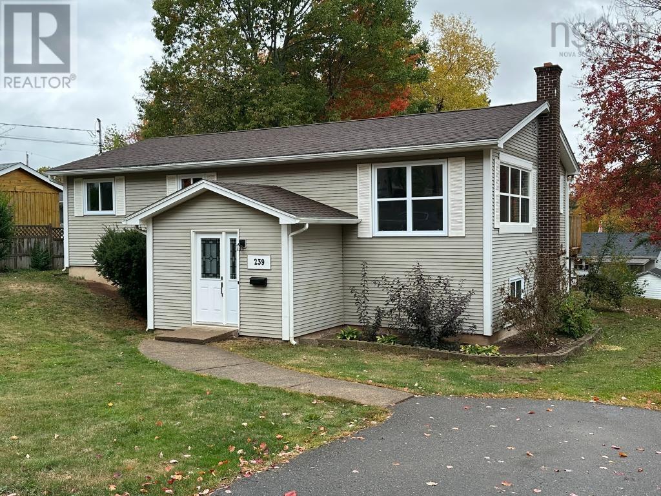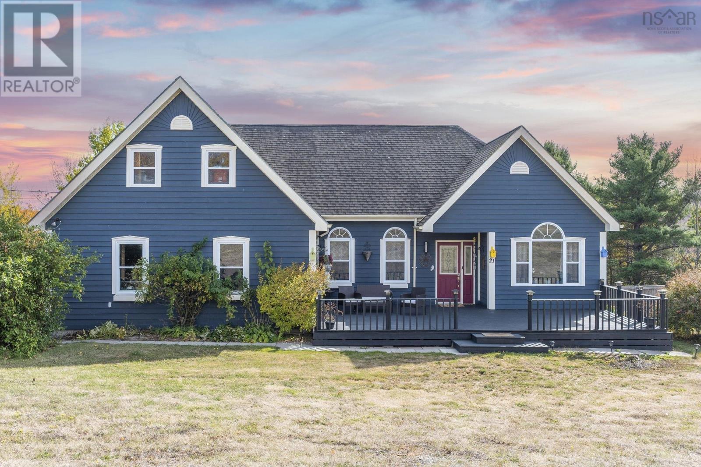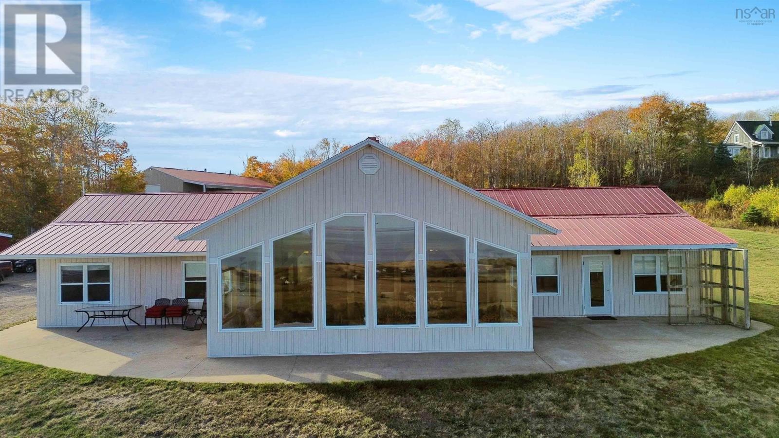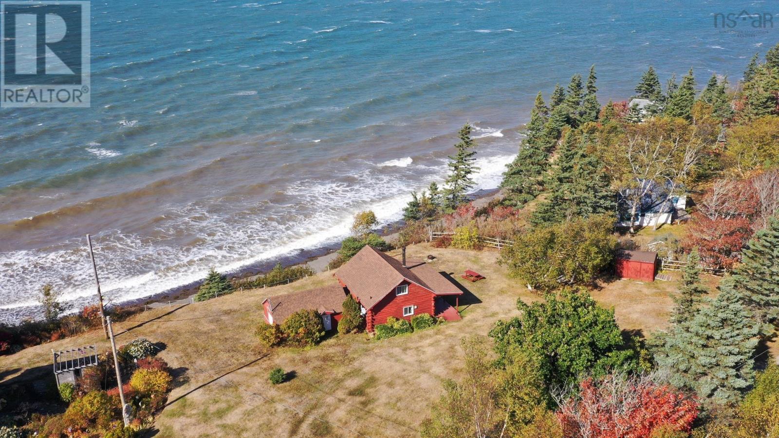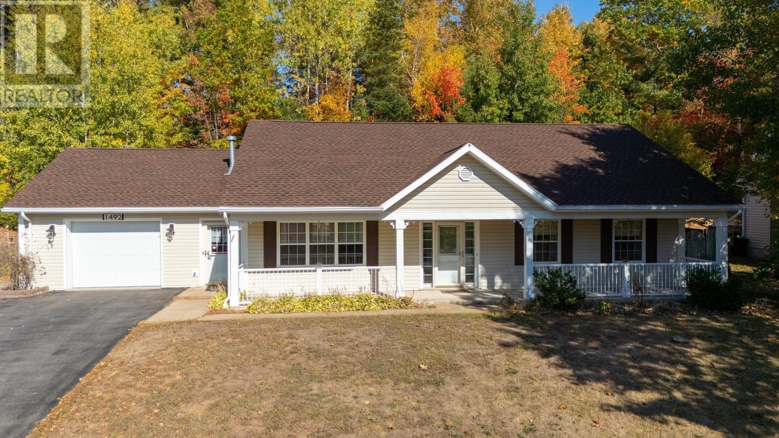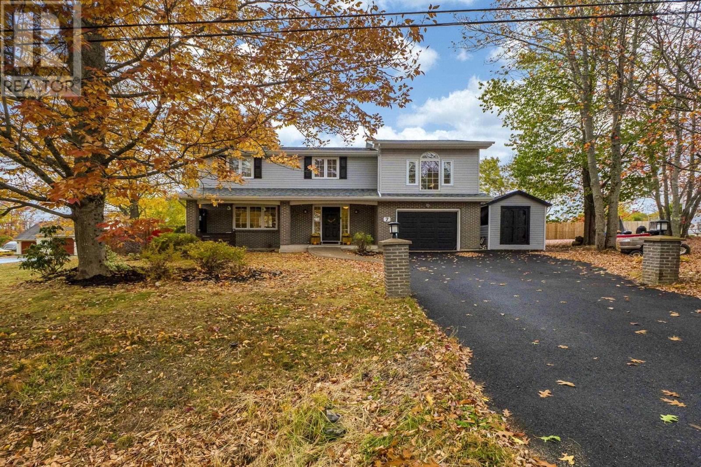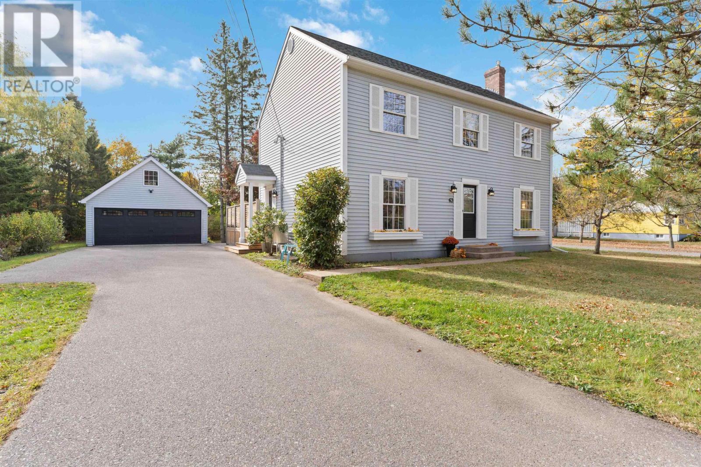
Highlights
Description
- Home value ($/Sqft)$407/Sqft
- Time on Housefulnew 2 days
- Property typeSingle family
- Lot size0.31 Acre
- Year built1995
- Mortgage payment
Desperately want to live in Wolfville but cant find that perfect home? Its a common problem and unless youre interested in a fully renovated 4 bed 3 bath colonial style home with a detached 2 level 2-car garage, hot tub, back yard of your dreams, great neighbourhood, walking distance to wineries and downtown, well then yeah youre still out of luck. The 3 heat pumps and propane fireplace do nothing to make it more comfortable inside and the expansive luxurious primary suite wouldnt appeal to you either. And who wants a brand new custom kitchen with quartz countertops, an 8 foot island, high end appliances, and a walk-in butlers pantry with a sink and wine fridge, thats right nobody. All the extra space in the undeveloped high and dry basement would be hard to handle as well not to mention the 3-zone custom exterior lighting installed under the patio which you can control with your phone. If youre ready to settle, then by all means please feel free to take a look! (id:63267)
Home overview
- Cooling Wall unit, heat pump
- Sewer/ septic Municipal sewage system
- # total stories 2
- Has garage (y/n) Yes
- # full baths 2
- # half baths 1
- # total bathrooms 3.0
- # of above grade bedrooms 4
- Flooring Laminate, vinyl plank
- Community features Recreational facilities, school bus
- Subdivision Wolfville
- Lot desc Landscaped
- Lot dimensions 0.3096
- Lot size (acres) 0.31
- Building size 1961
- Listing # 202526007
- Property sub type Single family residence
- Status Active
- Primary bedroom 11.7m X 16.4m
Level: 2nd - Bathroom (# of pieces - 1-6) 8.7m X NaNm
Level: 2nd - Bedroom 11.8m X 12.2m
Level: 2nd - Ensuite (# of pieces - 2-6) 11.11m X NaNm
Level: 2nd - Bedroom 11.8m X 10.2m
Level: 2nd - Bedroom 9.8m X 9.1m
Level: 2nd - Storage 8.2m X NaNm
Level: 2nd - Storage 36m X 26m
Level: Basement - Dining room 11.1m X 12.1m
Level: Main - Living room 11.1m X 12.1m
Level: Main - Bathroom (# of pieces - 1-6) 5.2m X NaNm
Level: Main - Storage 12.3m X NaNm
Level: Main - Mudroom 12.3m X 9.1m
Level: Main - Den 12.3m X 11.3m
Level: Main - Kitchen 13m X 12.7m
Level: Main
- Listing source url Https://www.realtor.ca/real-estate/28998662/63-main-street-wolfville-wolfville
- Listing type identifier Idx

$-2,131
/ Month

