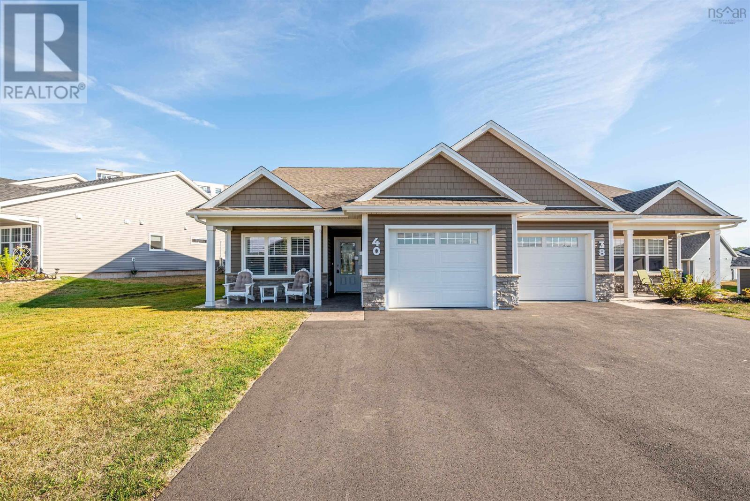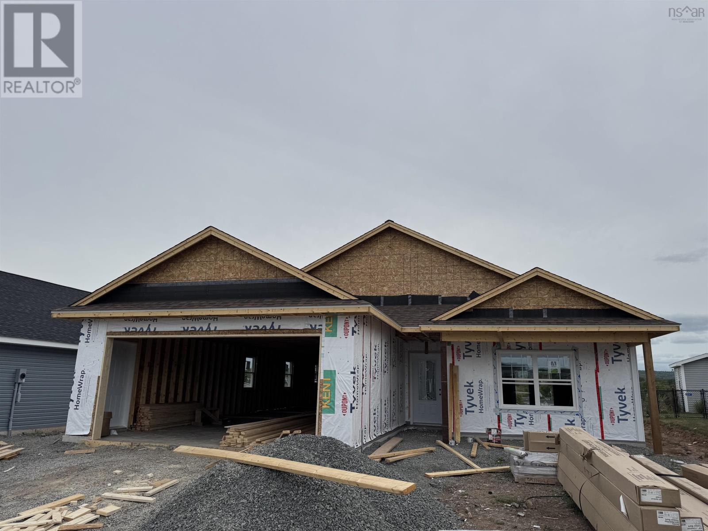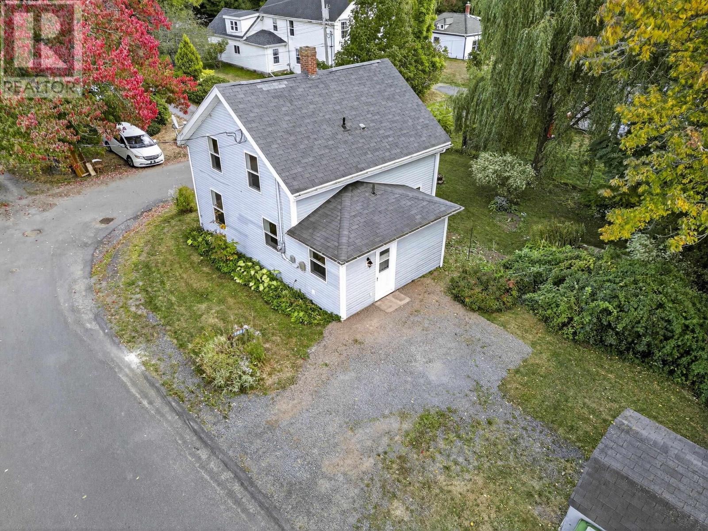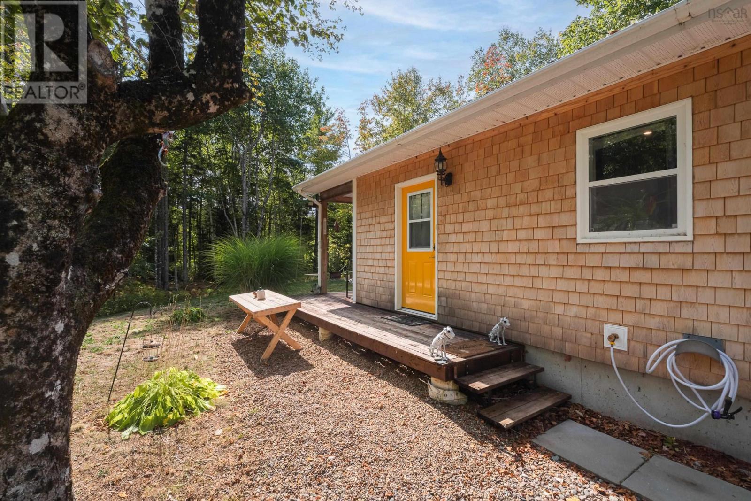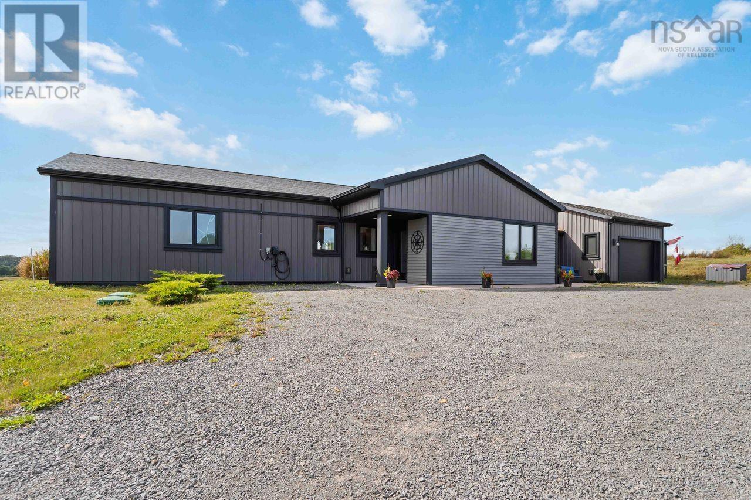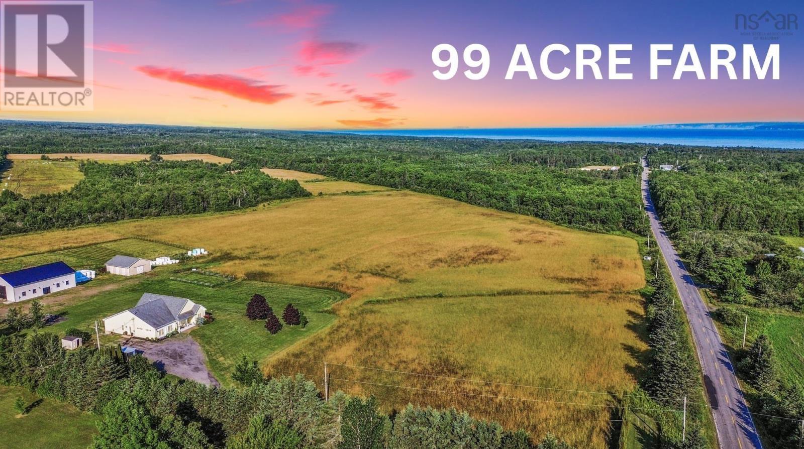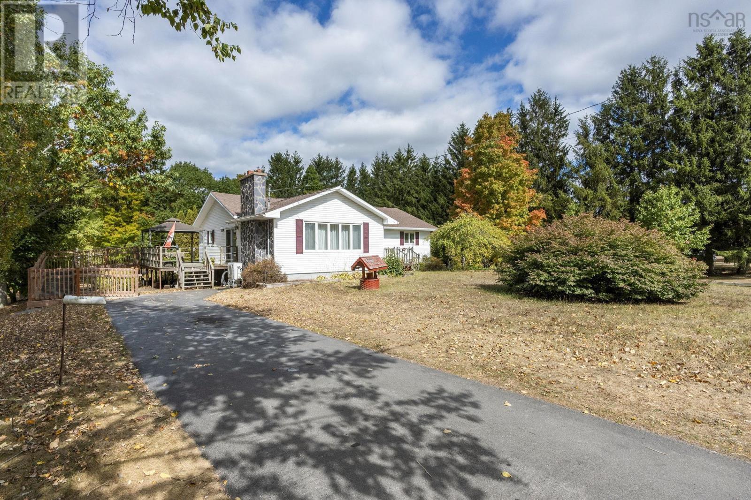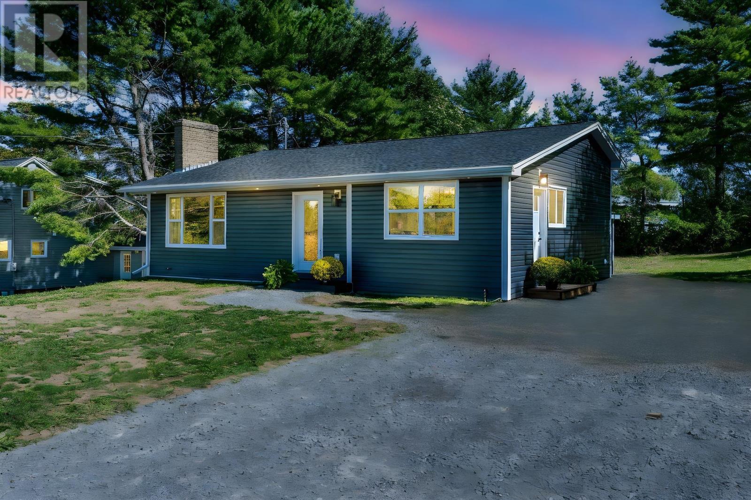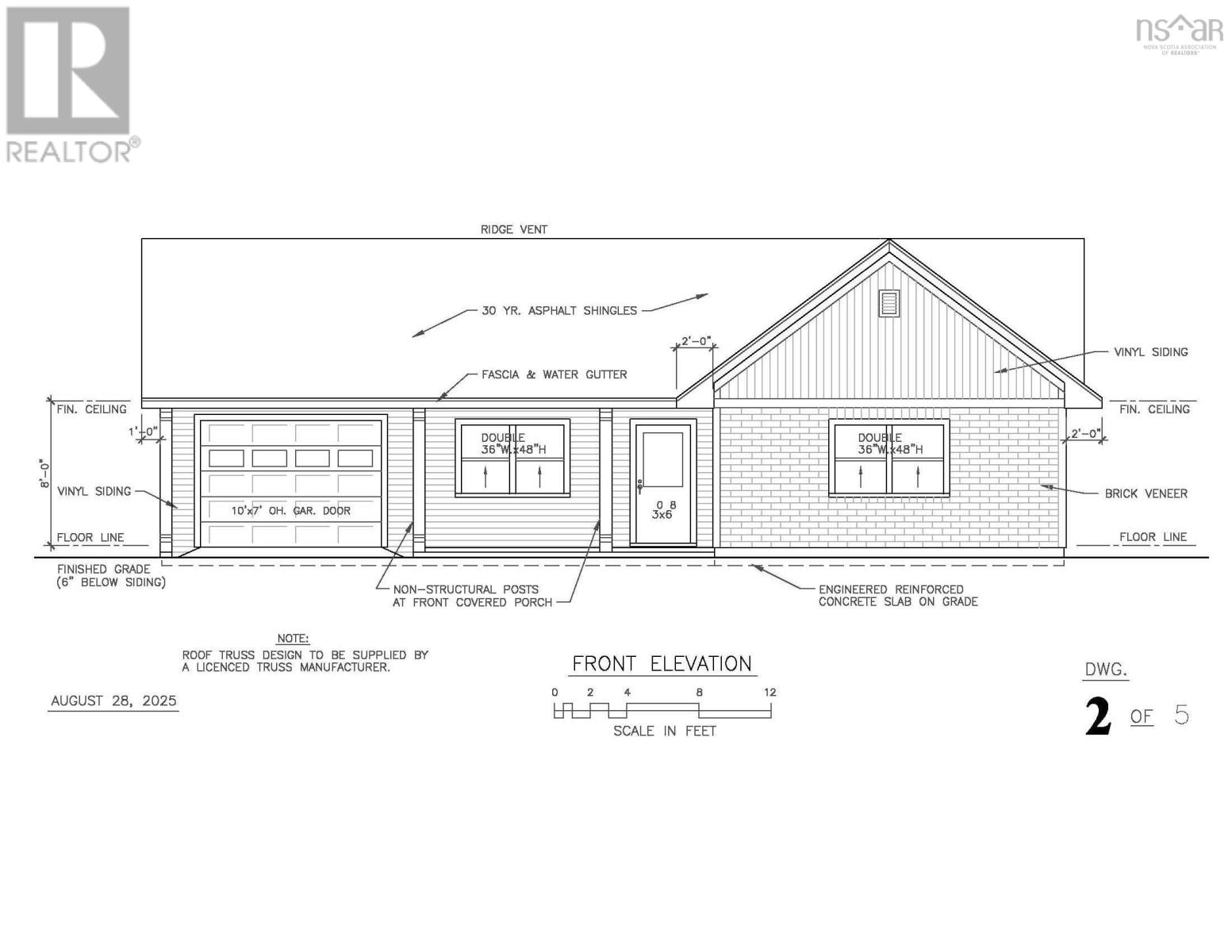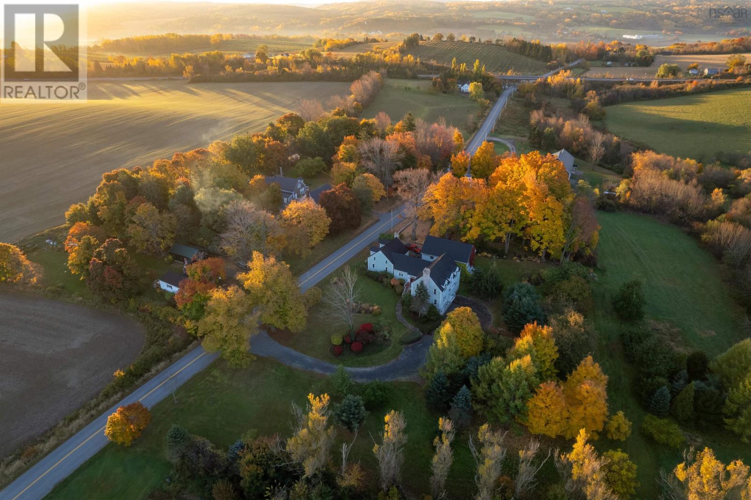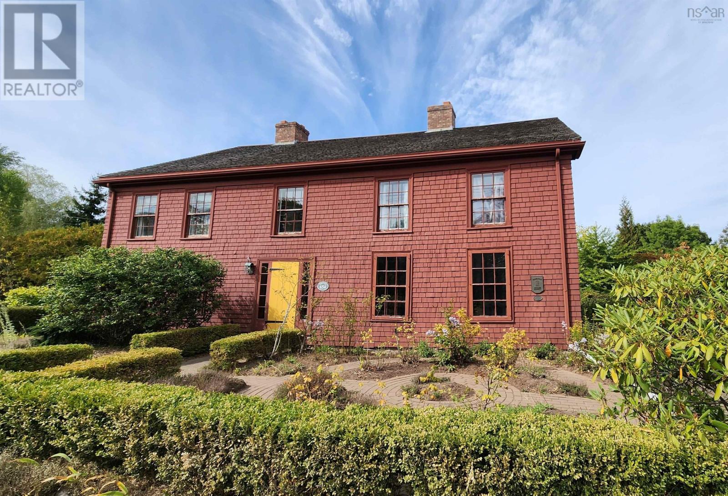
Highlights
Description
- Home value ($/Sqft)$262/Sqft
- Time on Housefulnew 3 hours
- Property typeSingle family
- Lot size0.45 Acre
- Year built1761
- Mortgage payment
Step back in time at Kent Lodge, Wolfville's oldest home, originally built in 1775 on an earlier Acadian foundation. This New England Colonial-style residence blends remarkable history with essential updates from a 1980's renovation, including electrical and plumbing. Inside, a galley kitchen, multiple fireplaces, and a charming Keeping Room with bread oven showcase authentic character, while wide plank softwood floors and classic six-over-six windows preserve its 18th-century appeal. Five bedrooms and three full bathrooms include a main-level full bath, a rare convenience in a home of this era. The formal dining room and parlour complete the main floor. Set on a 19,600 sq.ft., R3 zoned lot with mature gardens, the property enjoys ample road frontage on both Main Street and Cherry Lane. With thoughtful attention, the grounds could once again reveal winding paths through diverse plantings, complemented by an old well and a rustic shed, creating a serene and historically rich outdoor retreat. (id:63267)
Home overview
- Sewer/ septic Municipal sewage system
- # total stories 2
- # full baths 3
- # total bathrooms 3.0
- # of above grade bedrooms 5
- Flooring Wood, tile, vinyl
- Community features Recreational facilities, school bus
- Subdivision Wolfville
- Directions 1433907
- Lot desc Landscaped
- Lot dimensions 0.45
- Lot size (acres) 0.45
- Building size 3434
- Listing # 202524408
- Property sub type Single family residence
- Status Active
- Bedroom 15.3m X 9.6m
Level: 2nd - Bedroom 17.7m X 15.4m
Level: 2nd - Bedroom 15.1m X 10.6m
Level: 2nd - Bathroom (# of pieces - 1-6) 9m X 5.8m
Level: 2nd - Bathroom (# of pieces - 1-6) 4.2m X 9m
Level: 2nd - Bedroom 10.7m X 14.1m
Level: 2nd - Laundry 7.6m X 9.8m
Level: 2nd - Bathroom (# of pieces - 1-6) 4m X 7m
Level: Main - Den 17m X 14.4m
Level: Main - Living room 16.11m X 14.8m
Level: Main - Family room 19.8m X 13.2m
Level: Main - Dining room 19.7m X 14.8m
Level: Main - Bedroom 17.1m X 15.4m
Level: Main - Kitchen 16.7m X 6.1m
Level: Main - Foyer 4.5m X 7.5m
Level: Main
- Listing source url Https://www.realtor.ca/real-estate/28916016/654-main-street-wolfville-wolfville
- Listing type identifier Idx

$-2,400
/ Month

