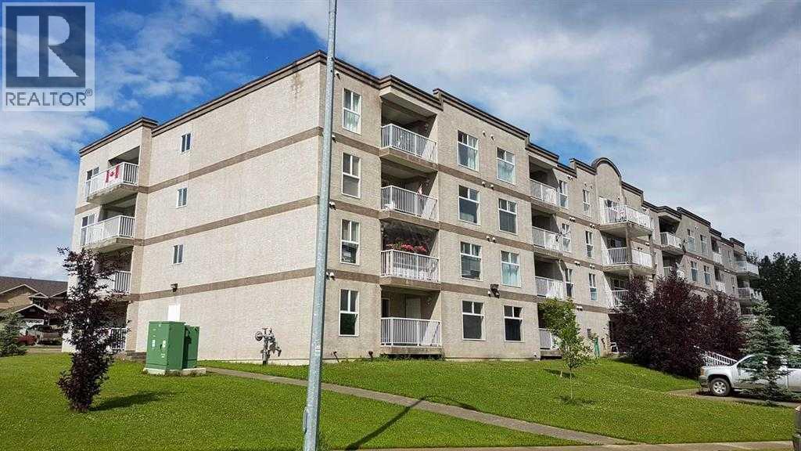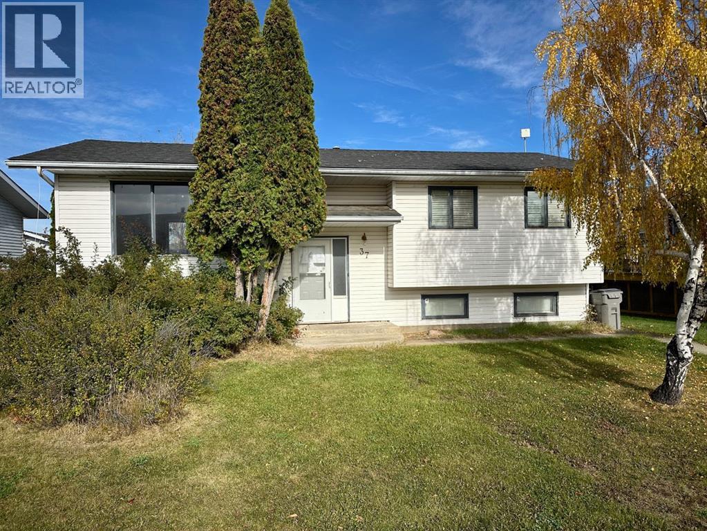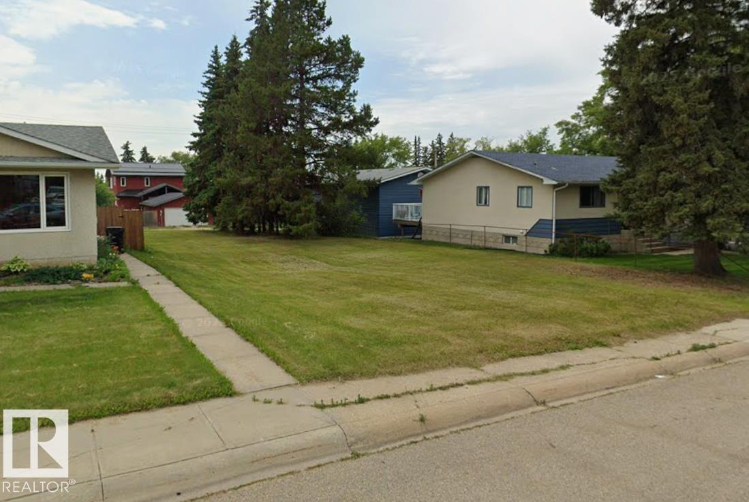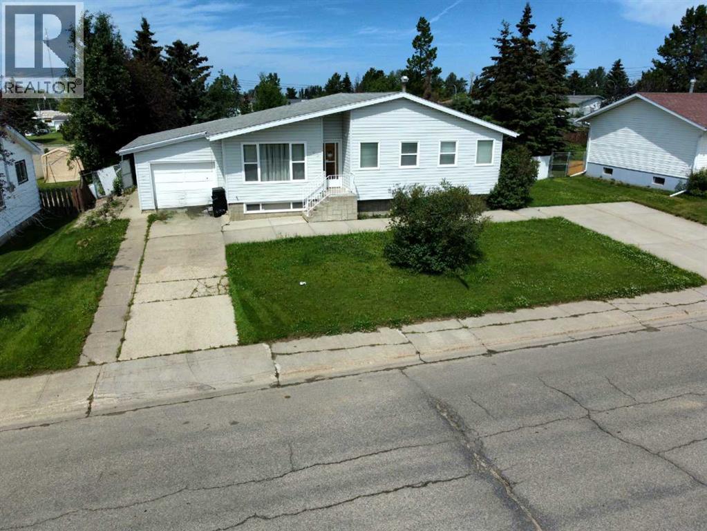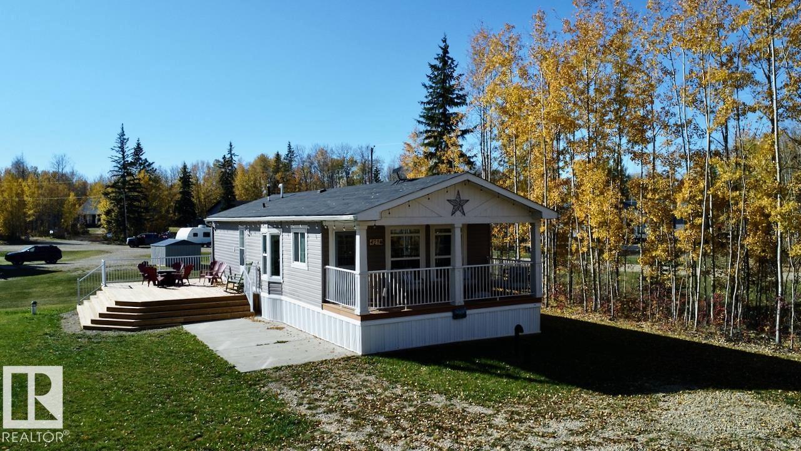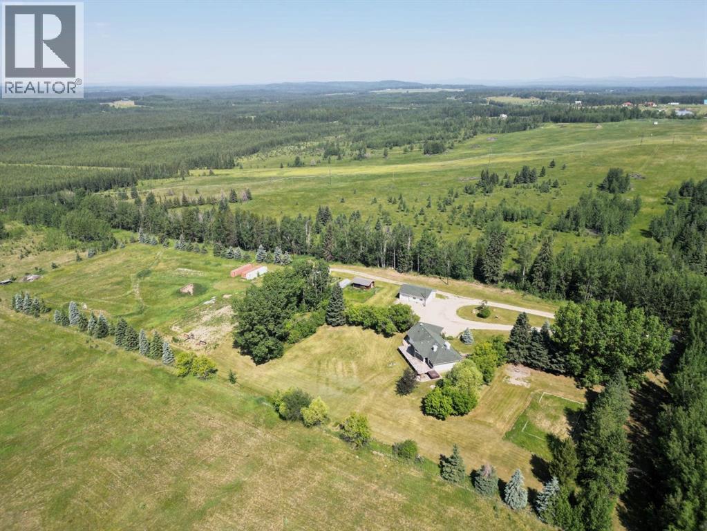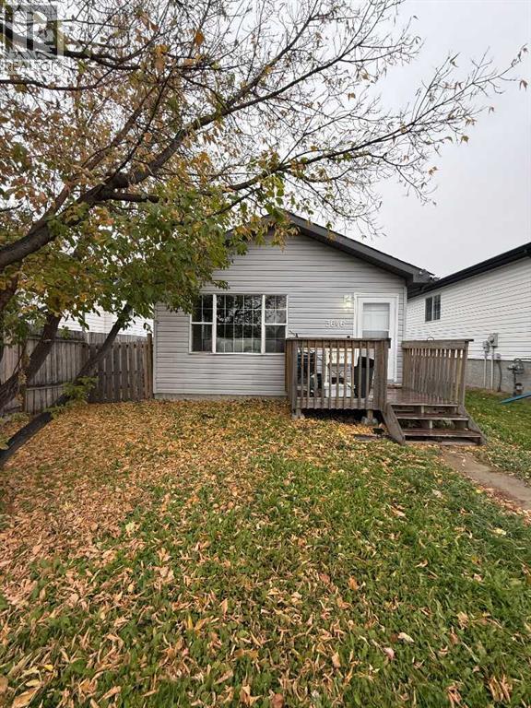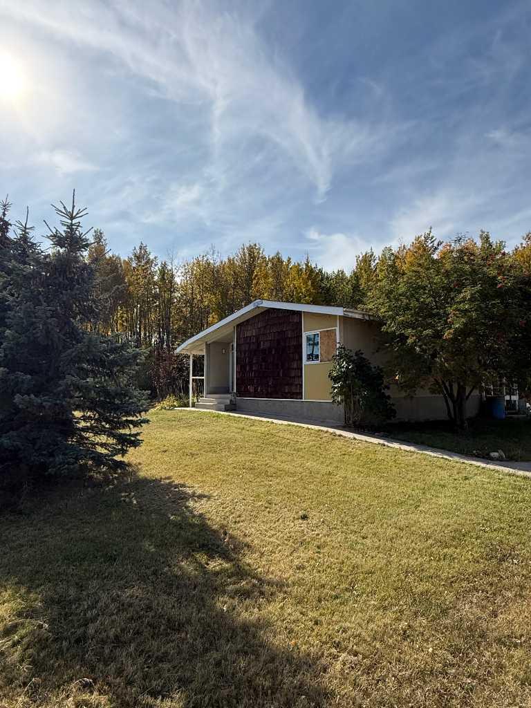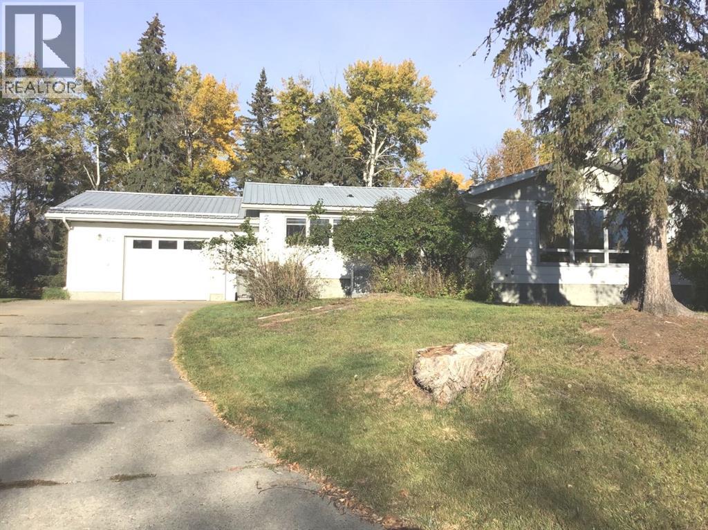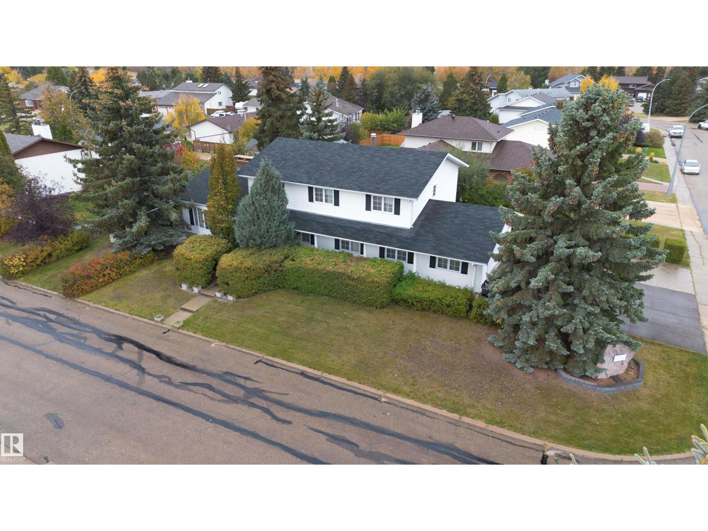- Houseful
- AB
- Woodlands County
- T7S
- 120053 Township Rd 584 #24
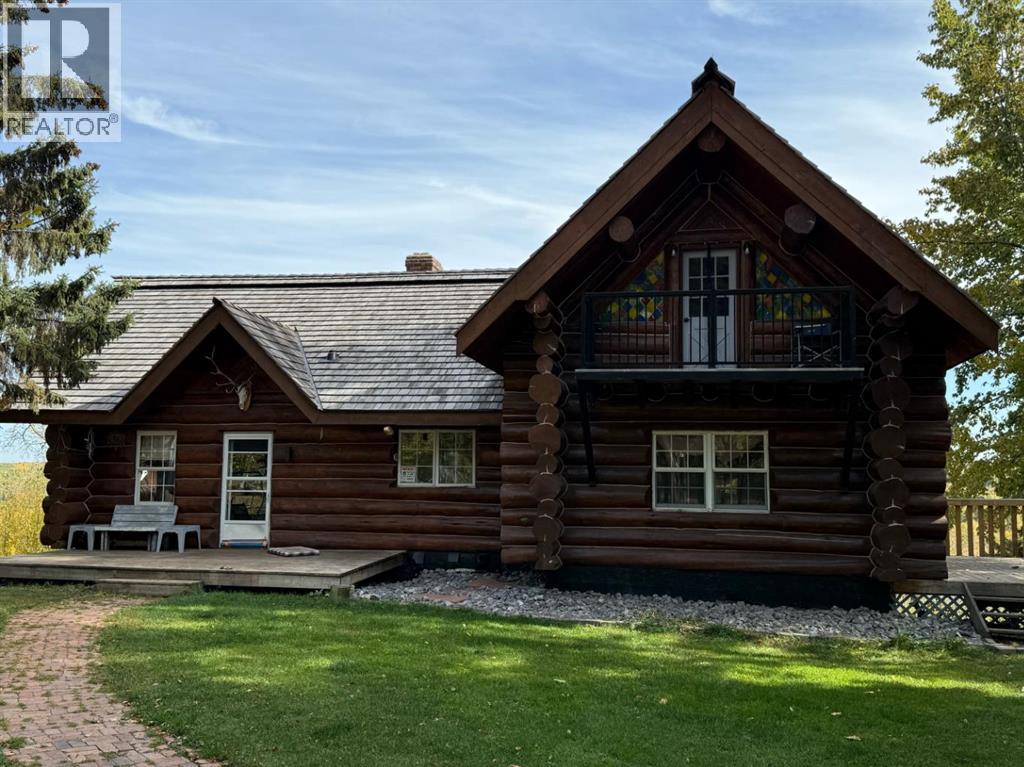
120053 Township Rd 584 #24
120053 Township Rd 584 #24
Highlights
Description
- Home value ($/Sqft)$346/Sqft
- Time on Housefulnew 8 hours
- Property typeSingle family
- Lot size14.97 Acres
- Year built1978
- Garage spaces2
- Mortgage payment
Discover the perfect blend of rustic charm and modern comfort in this stunning 1½ storey log home, set on over 14 private, treed acres. With 5 bedrooms, 3 bathrooms, and nearly 2,000 sq. ft. above grade plus a large walkout basement, this home is ideal for those seeking space, character, and connection to nature.The main floor welcomes you with a spacious entryway that immediately showcases the home’s rich wood beams, warm log details, and hardwood floors. The living room features a classic brick wood-burning fireplace, while the adjoining sunroom offers interchangeable screen/glass panels for year-round enjoyment. A functional kitchen with maple cabinets, stainless steel appliances, and an interior gas BBQ with rotisserie flows into a bright dining area with access to the outdoors. Two bedrooms and a full 4-piece bath complete this level.A striking circular staircase leads to the upper level, where you’ll find two more large bedrooms—each with steel frame–reinforced private decks—and a 3-piece bathroom.The walkout basement adds incredible living space, featuring a large family room with a second wood-burning fireplace, patio doors to the lower deck, and a spacious primary suite complete with a huge 4-piece ensuite with soaker tub and walk-in closet.This home offers thoughtful updates and meticulous maintenance, including:New boot room flooringNewly installed rock siding and pargingBrand new front weeping tile (June 2025)Chimneys cleaned (May 2025)Gas lines inspected (July 2025)New window in master and main-floor bedroom2 sides of the house freshly stainedNew deck with concrete block supportsSeptic cleaned (Aug. 2025)New exterior light fixtures (Aug. 2025)New dishwasher (2023)Enjoy modern comforts with two furnaces, central vac, water softener, 5G/Starlink internet, and plenty of storage options, including a 32’ x 22’ heated garage with usable loft, plus two storage sheds. Outdoor enthusiasts will love the 2+ acre dog run, biking trai ls, chicken compound, and dual well access.Gas is prepaid to anywhere on the property. Rail fencing, rails, and cattle gates are negotiable. Two C-Cans are excluded.A truly one-of-a-kind property offering space, serenity, and timeless log-home beauty — perfect for family living, hobby farming, or a peaceful country retreat. (id:63267)
Home overview
- Cooling None
- Heat type Other, forced air
- Sewer/ septic Septic tank
- # total stories 2
- Construction materials Log
- Fencing Not fenced
- # garage spaces 2
- Has garage (y/n) Yes
- # full baths 3
- # total bathrooms 3.0
- # of above grade bedrooms 5
- Flooring Ceramic tile, hardwood, laminate
- Has fireplace (y/n) Yes
- Lot desc Fruit trees, lawn
- Lot dimensions 14.97
- Lot size (acres) 14.97
- Building size 1968
- Listing # A2260809
- Property sub type Single family residence
- Status Active
- Bathroom (# of pieces - 4) Measurements not available
Level: Lower - Family room 4.37m X 4.38m
Level: Lower - Primary bedroom 4.69m X 4.41m
Level: Lower - Living room 7.47m X 4.31m
Level: Main - Bathroom (# of pieces - 3) Measurements not available
Level: Main - Bedroom 3.48m X 3.62m
Level: Main - Bedroom 3.7m X 3.33m
Level: Main - Bathroom (# of pieces - 4) Measurements not available
Level: Upper - Bedroom 3.47m X 3.14m
Level: Upper - Bedroom 3.36m X 3.33m
Level: Upper
- Listing source url Https://www.realtor.ca/real-estate/28978714/lot-24-120053-township-road-584-rural-woodlands-county
- Listing type identifier Idx

$-1,813
/ Month


