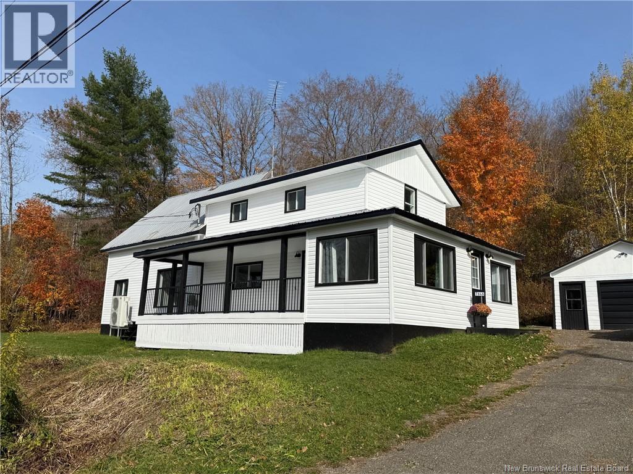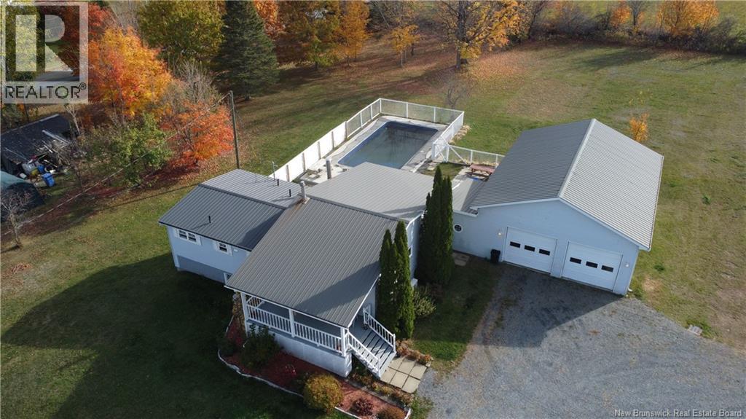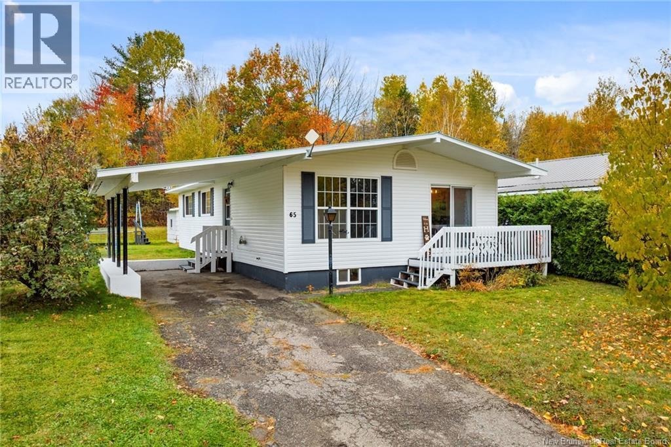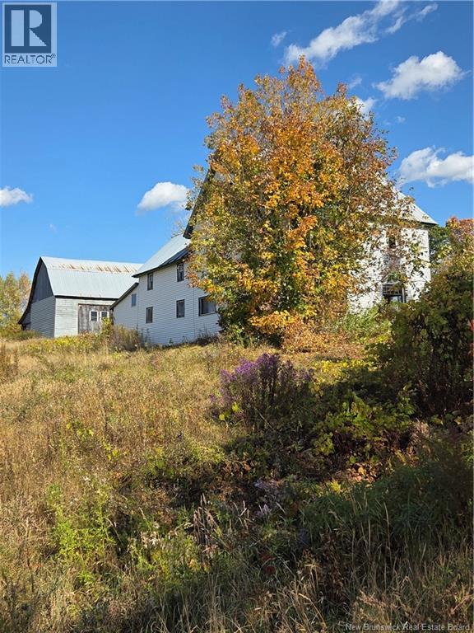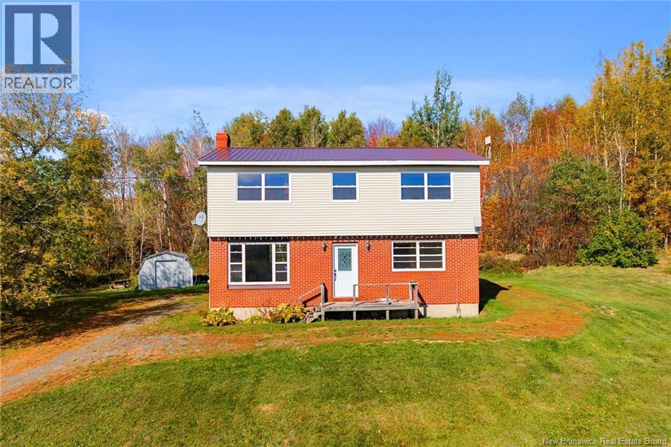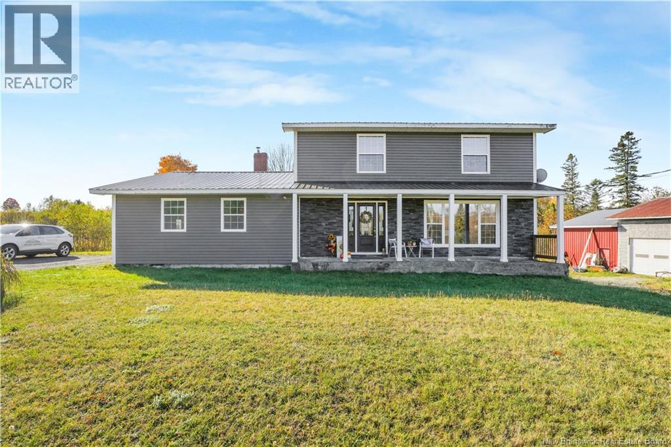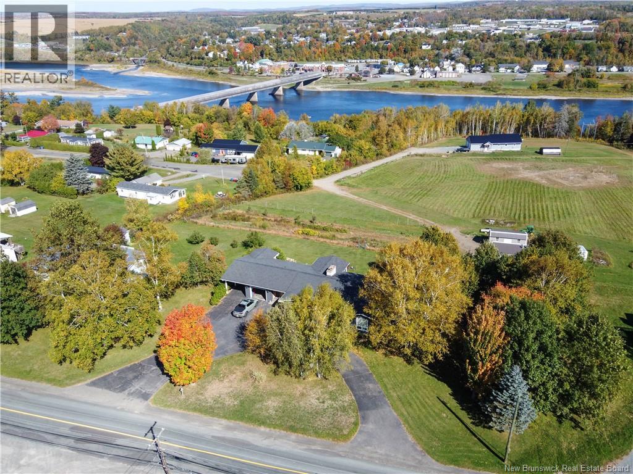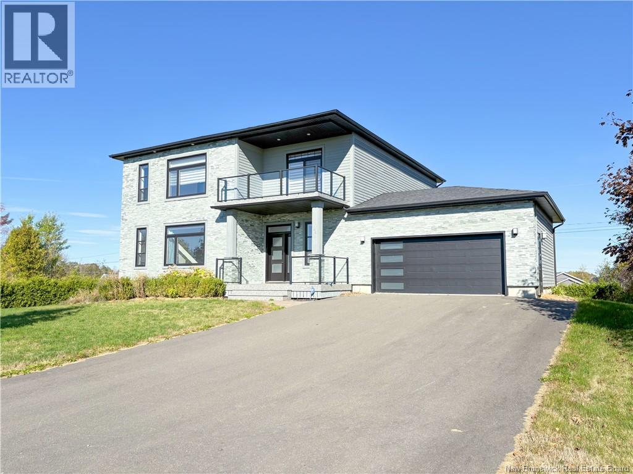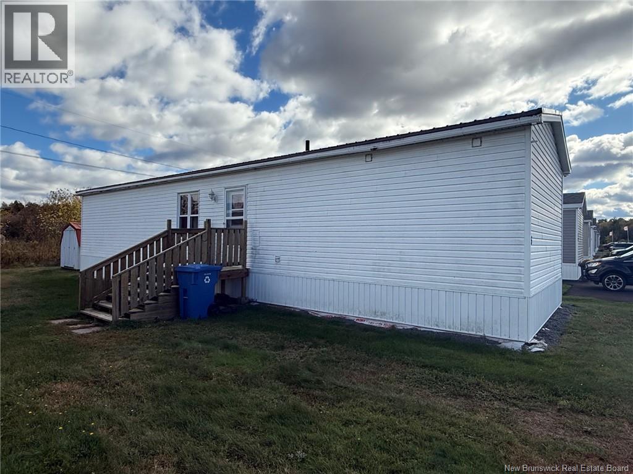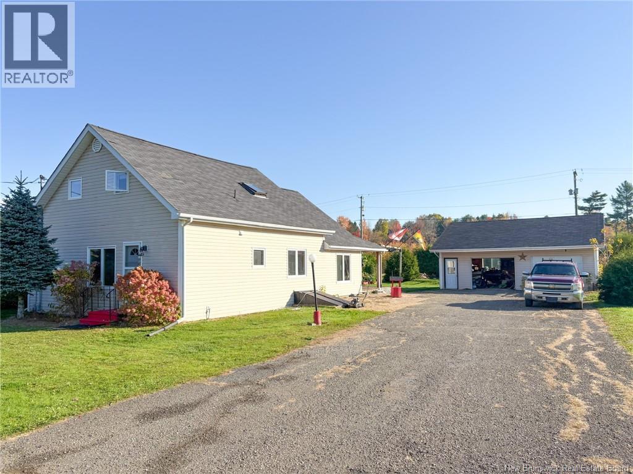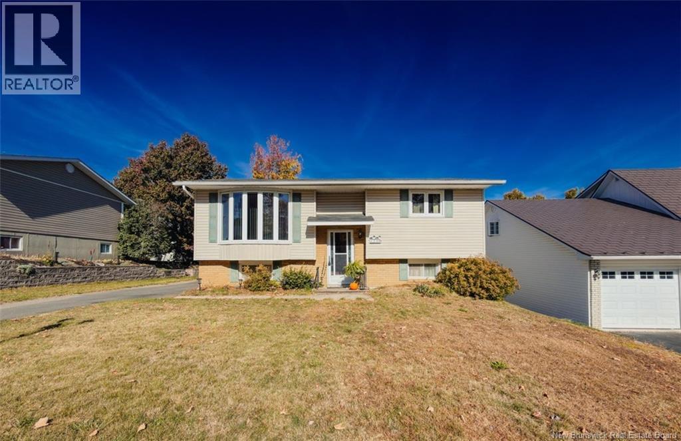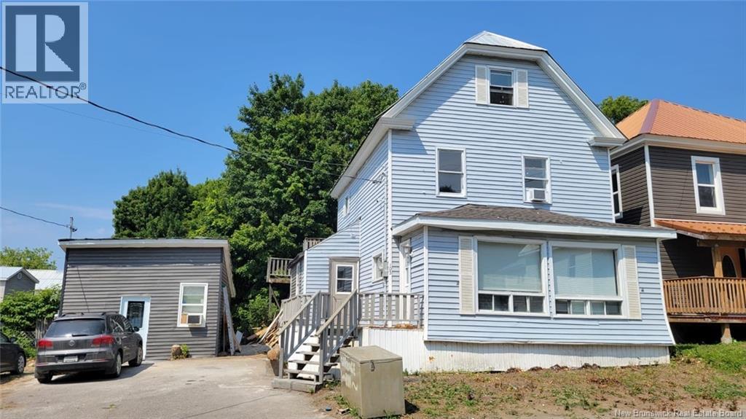
103 Cedar St
For Sale
113 Days
$280,000 $40K
$240,000
6 beds
3 baths
2,650 Sqft
103 Cedar St
For Sale
113 Days
$280,000 $40K
$240,000
6 beds
3 baths
2,650 Sqft
Highlights
This home is
7%
Time on Houseful
113 Days
Woodstock
15.38%
Description
- Home value ($/Sqft)$91/Sqft
- Time on Houseful113 days
- Property typeSingle family
- Style5 level
- Lot size2,906 Sqft
- Year built2025
- Mortgage payment
Welcome to Cedar St, this spacious Home with incredible potential, has now been converted into a duplex! This place has 2650 total sq ft with 2 Kitchens and 6 bedrooms with 3 bath. Perfect for investors or multi-generational living, this property features a long list of updates including kitchens, bathrooms, drywall, insulation, roof, some windows, electrical, plumbing, and flooring. Whether you?re looking to live in one unit and rent the other or generate income from both, this property offers flexibility, modern upgrades, and excellent value. A smart investment with most of the major work already done (measurements to be verified by purchaser) (id:63267)
Home overview
Amenities / Utilities
- Heat source Electric
- Heat type Baseboard heaters
- Sewer/ septic Municipal sewage system
Interior
- # full baths 3
- # total bathrooms 3.0
- # of above grade bedrooms 6
- Flooring Ceramic, wood
Location
- Directions 2160571
Lot/ Land Details
- Lot dimensions 270
Overview
- Lot size (acres) 0.06671608
- Building size 2650
- Listing # Nb121911
- Property sub type Single family residence
- Status Active
Rooms Information
metric
- Bedroom 3.658m X 3.353m
Level: 2nd - Bathroom (# of pieces - 1-6) 2.134m X 2.261m
Level: 2nd - Bedroom 3.962m X 3.048m
Level: 2nd - Bedroom 3.658m X 4.089m
Level: 3rd - Bedroom 3.962m X 3.81m
Level: 3rd - Bedroom 3.658m X 4.089m
Level: 3rd - Bedroom 3.658m X 3.353m
Level: Main - Bathroom (# of pieces - 1-6) 2.261m X 1.829m
Level: Main - Living room 3.658m X 3.962m
Level: Main - Kitchen 6.401m X 3.658m
Level: Main
SOA_HOUSEKEEPING_ATTRS
- Listing source url Https://www.realtor.ca/real-estate/28539155/103-cedar-street-woodstock
- Listing type identifier Idx
The Home Overview listing data and Property Description above are provided by the Canadian Real Estate Association (CREA). All other information is provided by Houseful and its affiliates.

Lock your rate with RBC pre-approval
Mortgage rate is for illustrative purposes only. Please check RBC.com/mortgages for the current mortgage rates
$-640
/ Month25 Years fixed, 20% down payment, % interest
$
$
$
%
$
%

Schedule a viewing
No obligation or purchase necessary, cancel at any time
Nearby Homes
Real estate & homes for sale nearby

