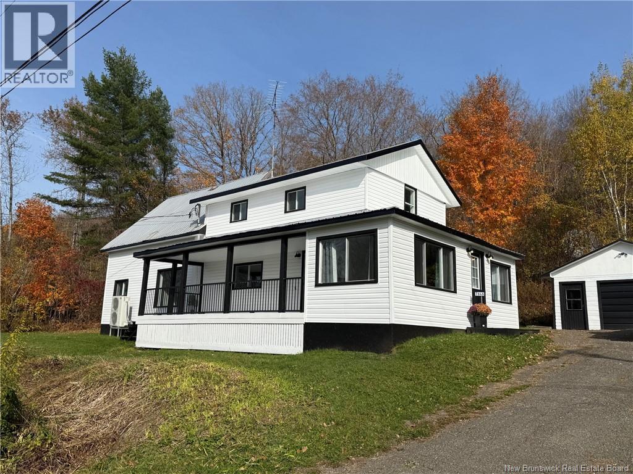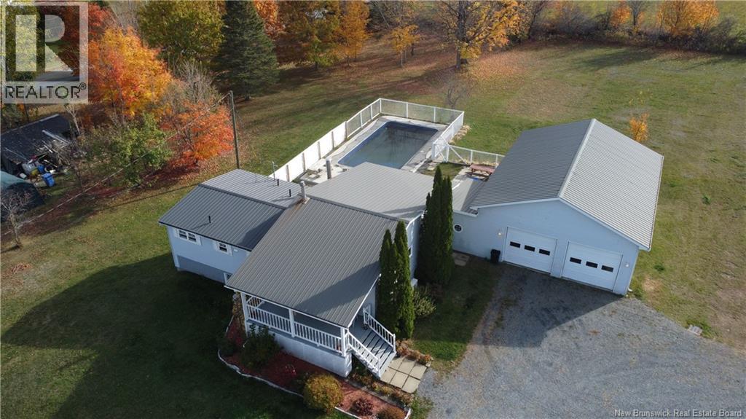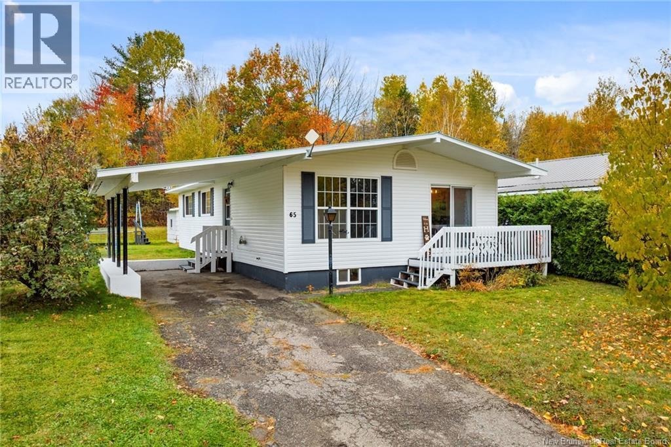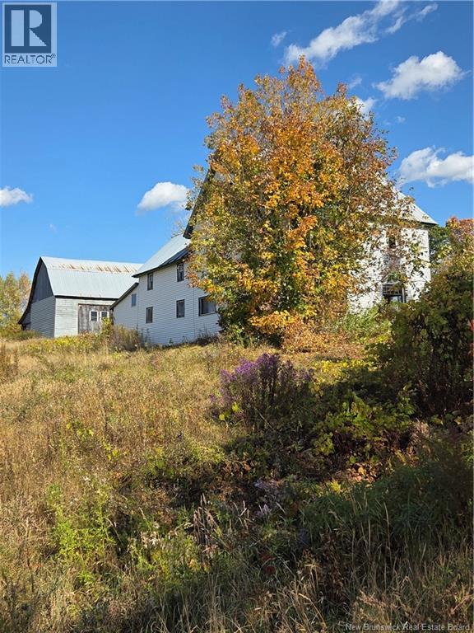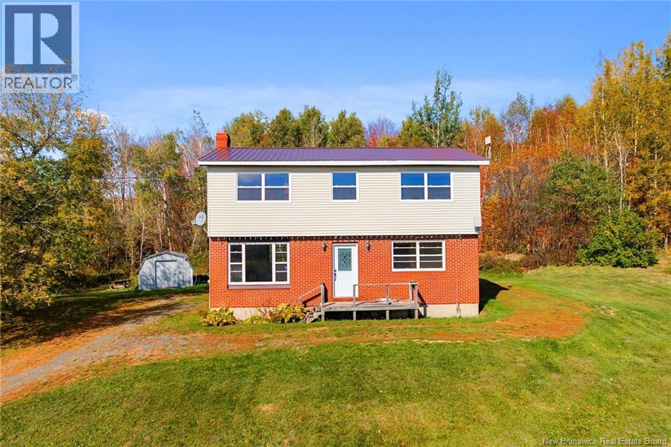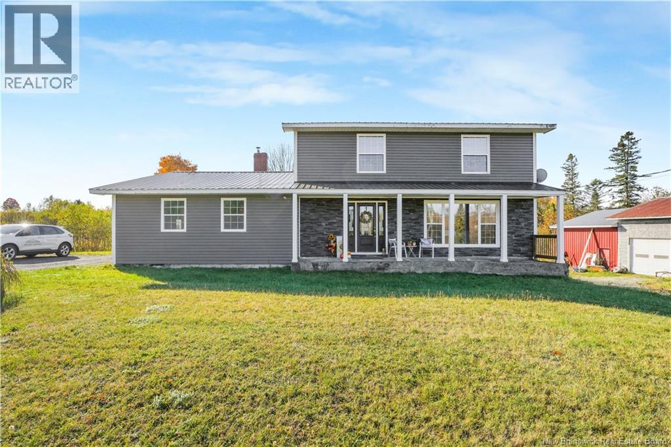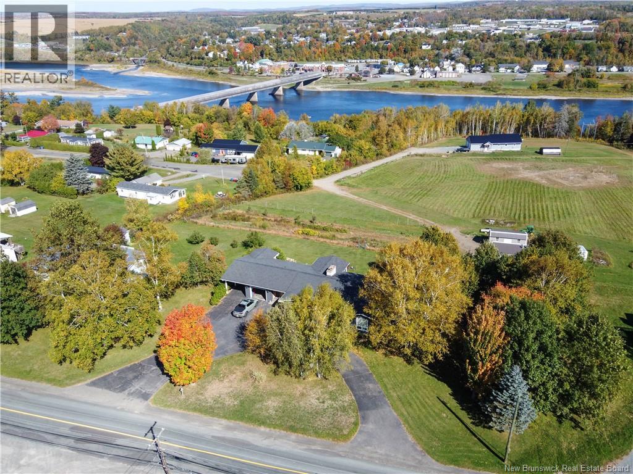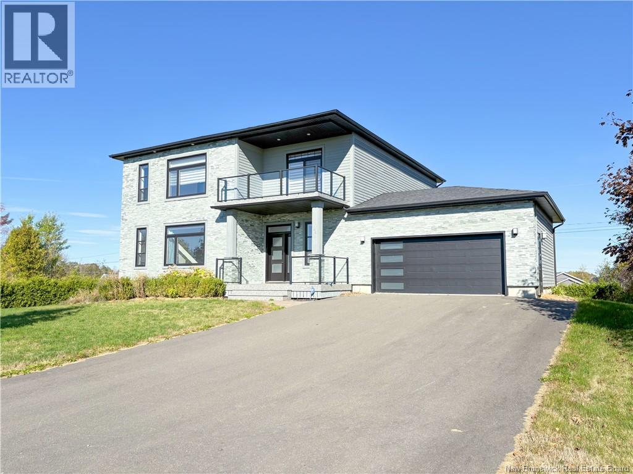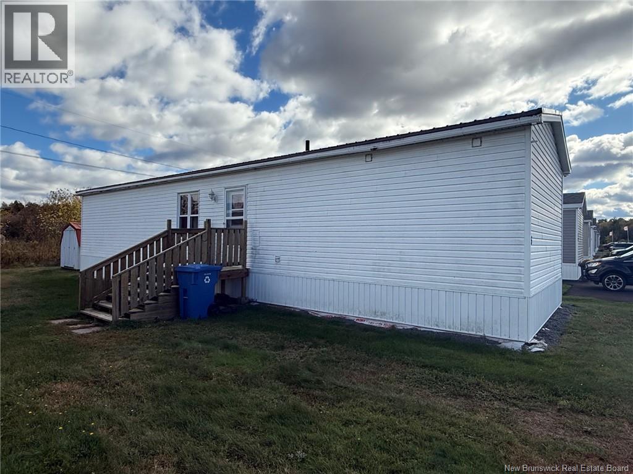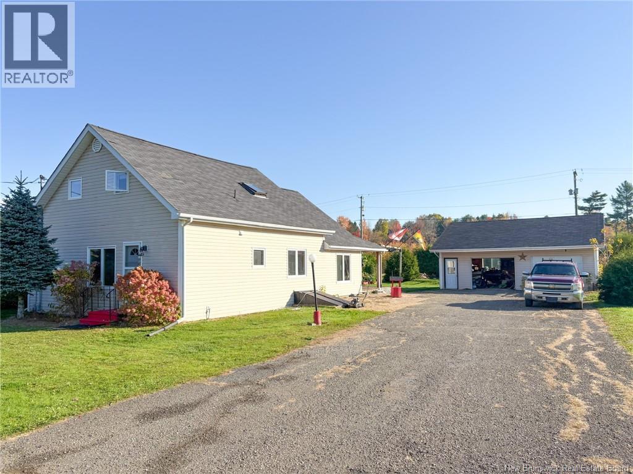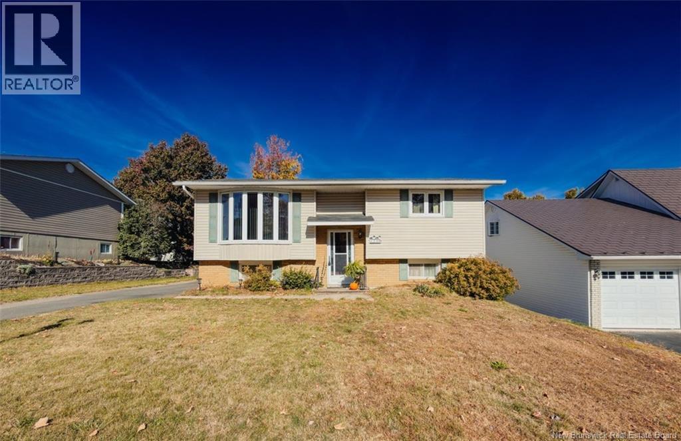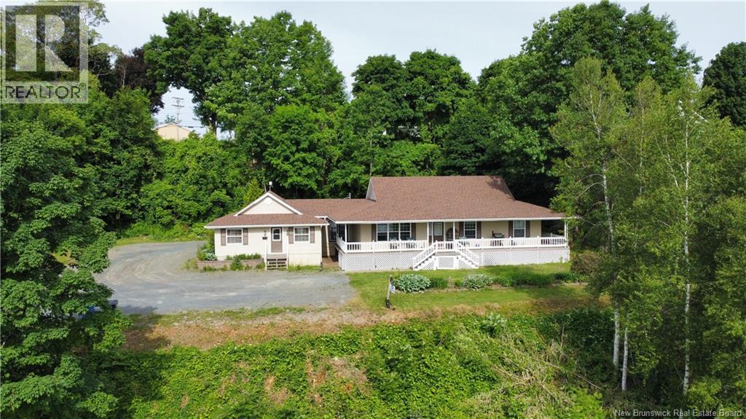
Highlights
Description
- Home value ($/Sqft)$183/Sqft
- Time on Houseful20 days
- Property typeSingle family
- StyleBungalow
- Lot size0.77 Acre
- Year built1995
- Mortgage payment
Welcome to 105 Bridge St in Woodstock, NB. This one of a kind property is located right in the heart of town but with complete privacy and is surrounded by nature. Take in the breath taking views while having your morning coffee on the front deck looking over the beautiful St. John River. The nature trail is right at your doorstep to use for taking walks as well as easy access to the down town core where you will find the market, restaurants, coffee shop, and more. The home has 3 bedrooms, 2 and a half bathrooms, finished rec room in the basement, wrap around deck, garage, as well as a bonus attached building with 2 offices that can be used for an at home business or added space to the main house. The basement also has a very large unfinished space which could be turned into another family room and plumbing for a potential fourth bathroom. (id:63267)
Home overview
- Heat source Electric
- Heat type Baseboard heaters
- Sewer/ septic Municipal sewage system
- # total stories 1
- Has garage (y/n) Yes
- # full baths 2
- # half baths 1
- # total bathrooms 3.0
- # of above grade bedrooms 3
- Flooring Laminate, vinyl, wood
- Directions 2162263
- Lot desc Landscaped
- Lot dimensions 3100
- Lot size (acres) 0.7659995
- Building size 2460
- Listing # Nb127693
- Property sub type Single family residence
- Status Active
- Storage 1.88m X 3.023m
Level: Basement - Cold room 1.575m X 2.997m
Level: Basement - Family room 4.064m X 4.496m
Level: Basement - Storage 8.484m X 6.858m
Level: Basement - Ensuite 1.956m X 1.93m
Level: Main - Dining room 3.708m X 3.023m
Level: Main - Primary bedroom 5.029m X 3.327m
Level: Main - Bedroom 3.556m X 3.81m
Level: Main - Office 4.115m X 3.759m
Level: Main - Bathroom (# of pieces - 1-6) 1.524m X 2.819m
Level: Main - Bedroom 3.023m X 3.251m
Level: Main - Office 4.089m X 3.734m
Level: Main - Laundry 1.981m X 1.854m
Level: Main - Kitchen 4.013m X 3.607m
Level: Main - Living room 5.131m X 6.782m
Level: Main
- Listing source url Https://www.realtor.ca/real-estate/28932891/105-bridge-street-woodstock
- Listing type identifier Idx

$-1,197
/ Month

