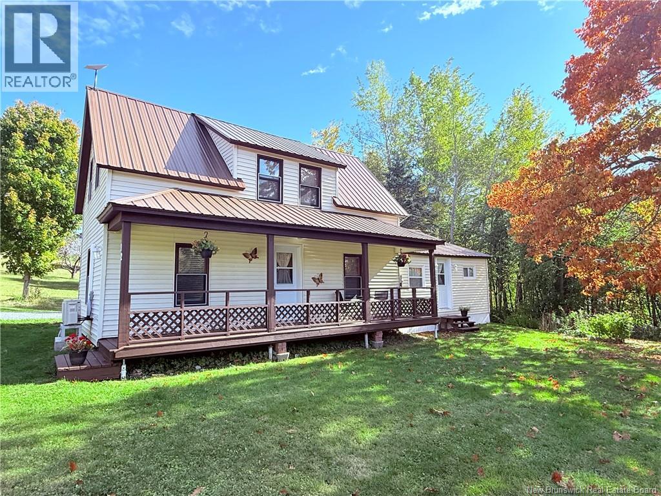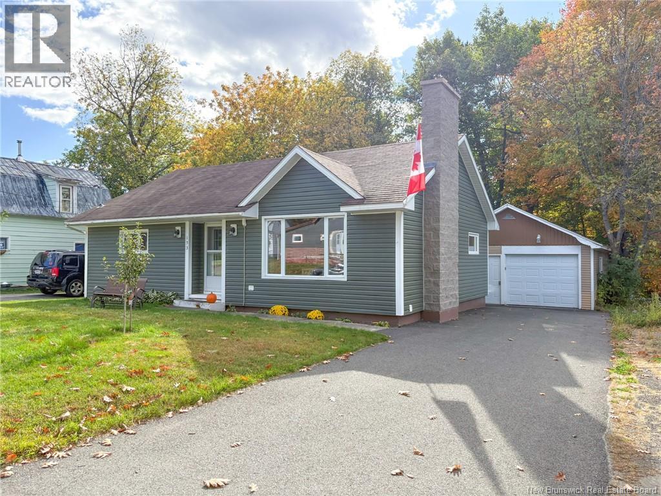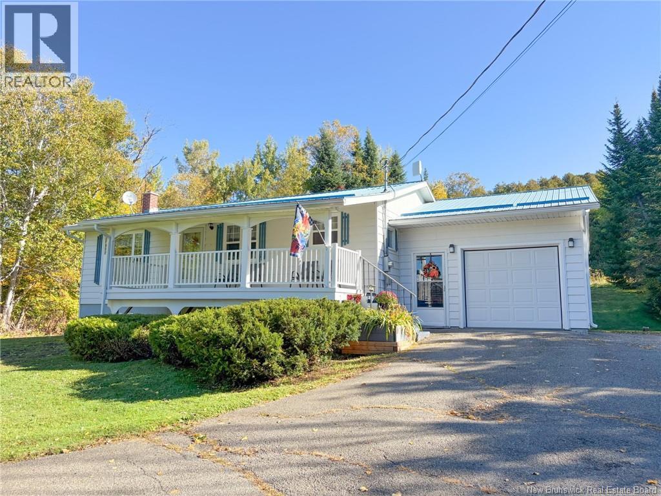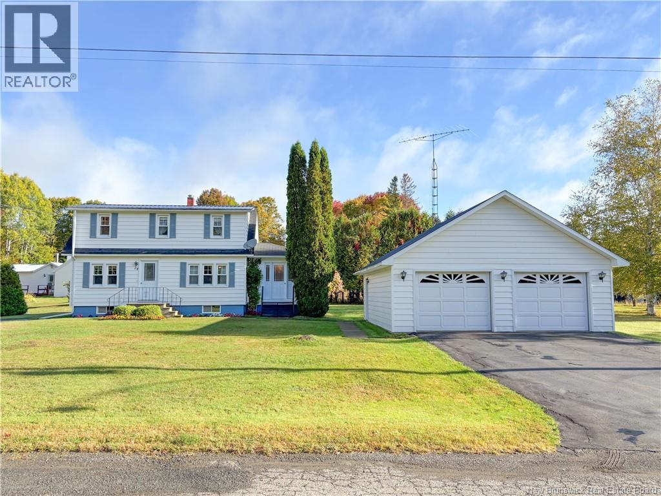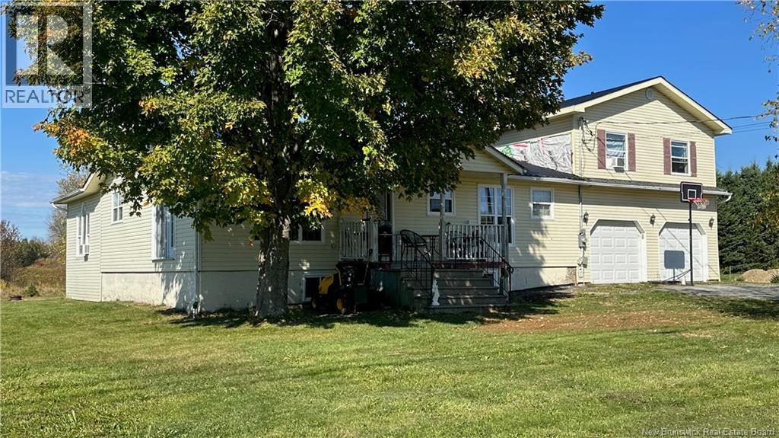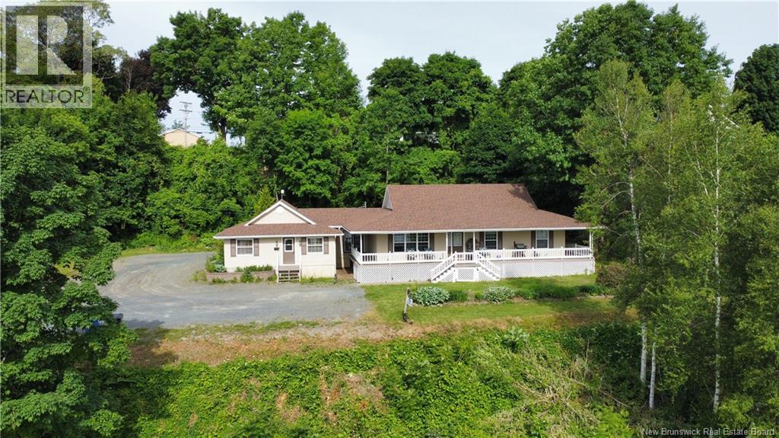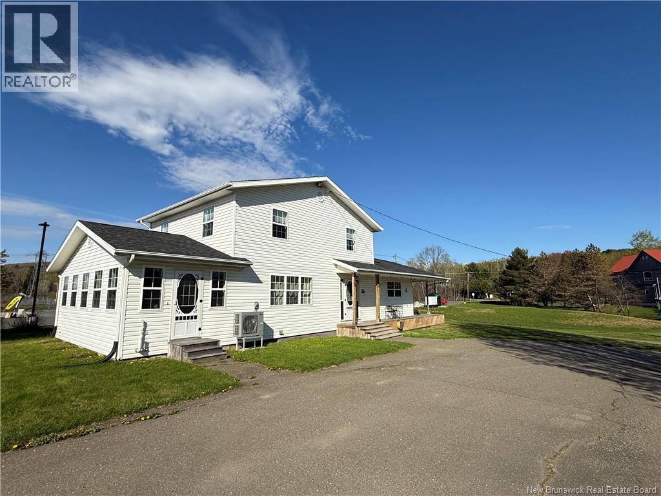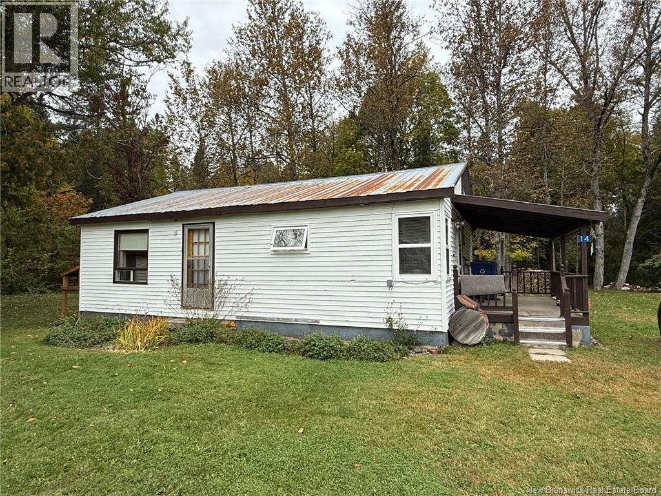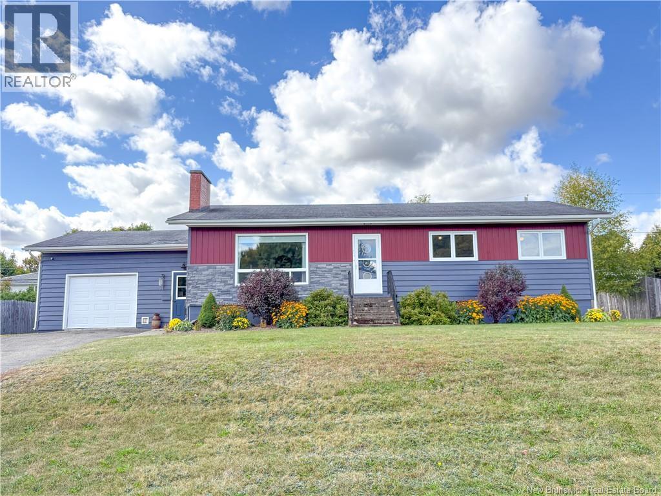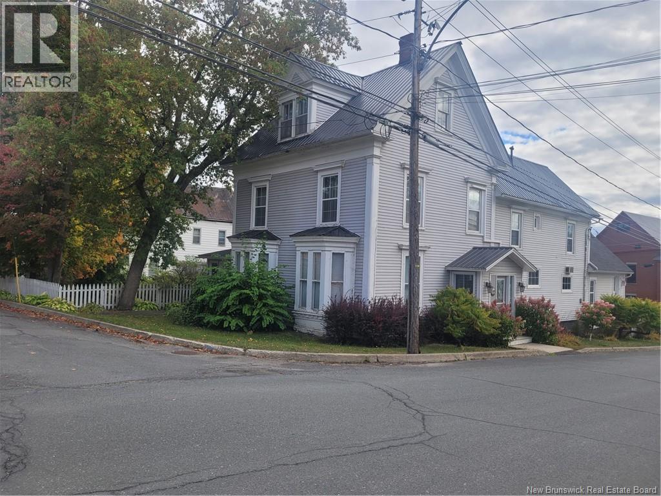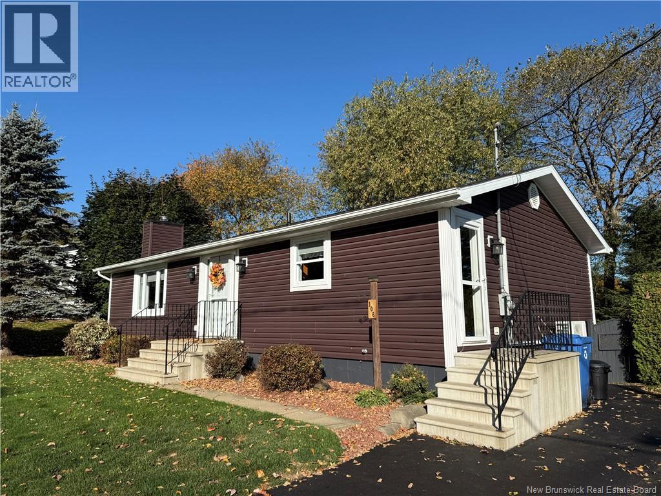
Highlights
This home is
5%
Time on Houseful
8 hours
Woodstock
15.38%
Description
- Home value ($/Sqft)$333/Sqft
- Time on Housefulnew 8 hours
- Property typeSingle family
- StyleBungalow
- Lot size9,505 Sqft
- Year built1983
- Mortgage payment
Welcome to 108 Fisher Avenue in Woodstock, NB. Fisher Ave is right in the heart of Woodstock making you close to the schools, grocery stores, pharmacies, restaurants, Connell Park, AYR Motor Centre, Woodstock Golf Club, and more. When entering the home you a greeted by the steps to the basement, kitchen, and dining room. Continuing though the kitchen you will find the living room which has a brick fireplace and a mini split. Through the hallway of the main floor there are 2 good size bedrooms and a full bathroom. Downstairs there is a rec room, laundry room with a half bath, and 2 den/office spaces. Outside is a hedged in private backyard with a patio, paved driveway and mulch gardens. (id:63267)
Home overview
Amenities / Utilities
- Cooling Heat pump, air exchanger
- Heat type Baseboard heaters, heat pump
- Sewer/ septic Municipal sewage system
Exterior
- # total stories 1
Interior
- # full baths 1
- # half baths 1
- # total bathrooms 2.0
- # of above grade bedrooms 2
- Flooring Laminate, vinyl
Location
- Directions 1525505
Lot/ Land Details
- Lot desc Landscaped
- Lot dimensions 883
Overview
- Lot size (acres) 0.2181863
- Building size 946
- Listing # Nb127940
- Property sub type Single family residence
- Status Active
Rooms Information
metric
- Office 2.261m X 3.251m
Level: Basement - Recreational room 3.277m X 6.909m
Level: Basement - Laundry 2.261m X 3.658m
Level: Basement - Storage 2.286m X 2.616m
Level: Basement - Office 4.115m X 3.353m
Level: Basement - Bedroom 3.454m X 3.988m
Level: Main - Bedroom 5.893m X 3.404m
Level: Main - Living room 5.817m X 3.429m
Level: Main - Kitchen / dining room 5.563m X 3.429m
Level: Main - Bathroom (# of pieces - 1-6) 2.438m X 2.235m
Level: Main
SOA_HOUSEKEEPING_ATTRS
- Listing source url Https://www.realtor.ca/real-estate/28950142/108-fisher-avenue-woodstock
- Listing type identifier Idx
The Home Overview listing data and Property Description above are provided by the Canadian Real Estate Association (CREA). All other information is provided by Houseful and its affiliates.

Lock your rate with RBC pre-approval
Mortgage rate is for illustrative purposes only. Please check RBC.com/mortgages for the current mortgage rates
$-840
/ Month25 Years fixed, 20% down payment, % interest
$
$
$
%
$
%

Schedule a viewing
No obligation or purchase necessary, cancel at any time
Nearby Homes
Real estate & homes for sale nearby

