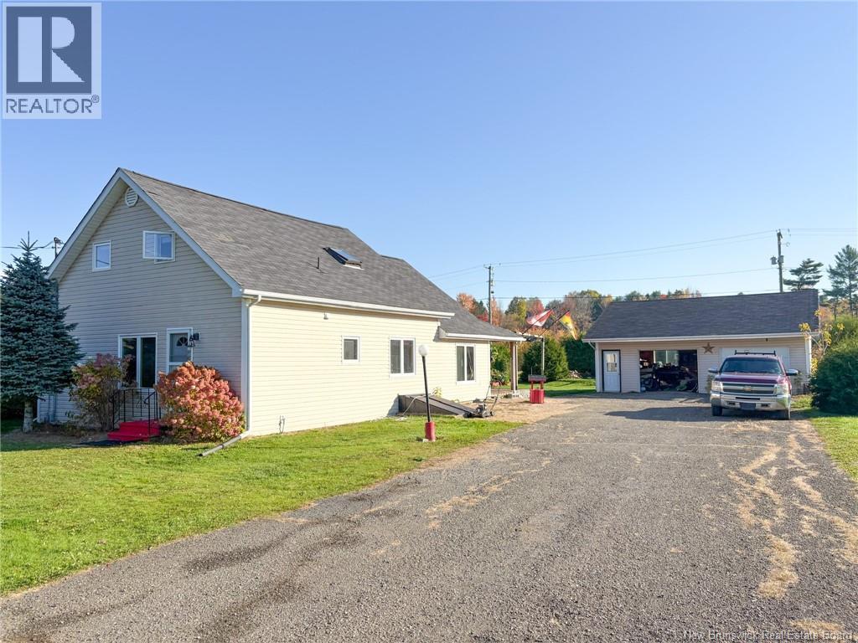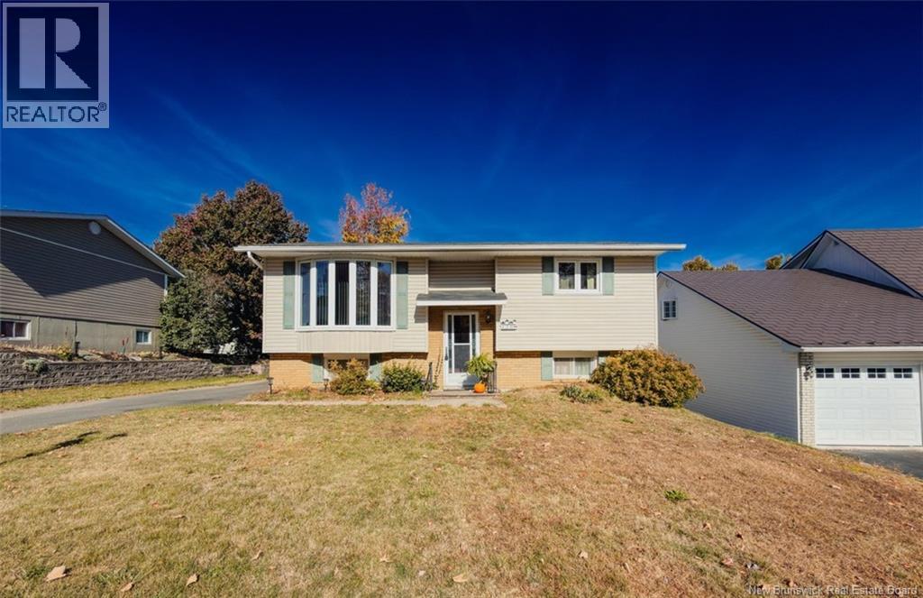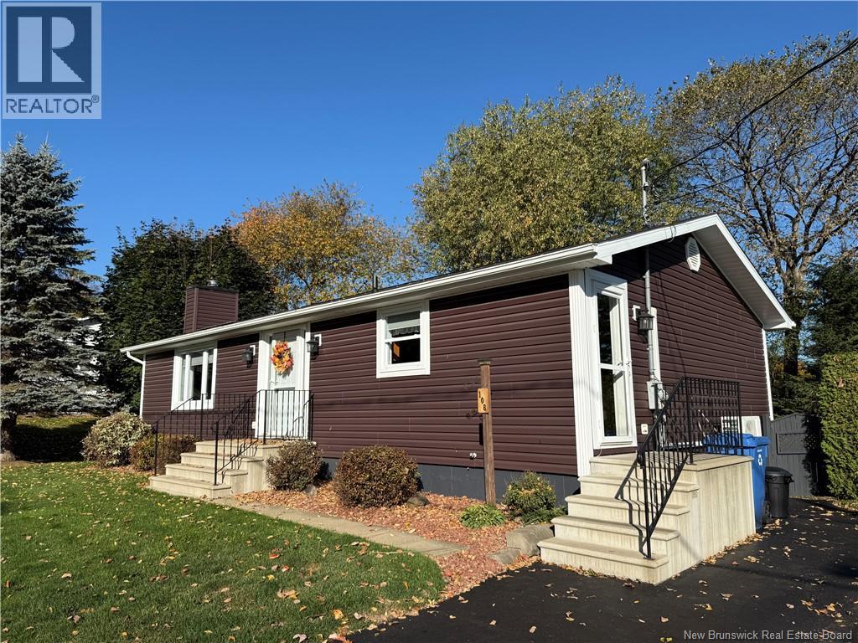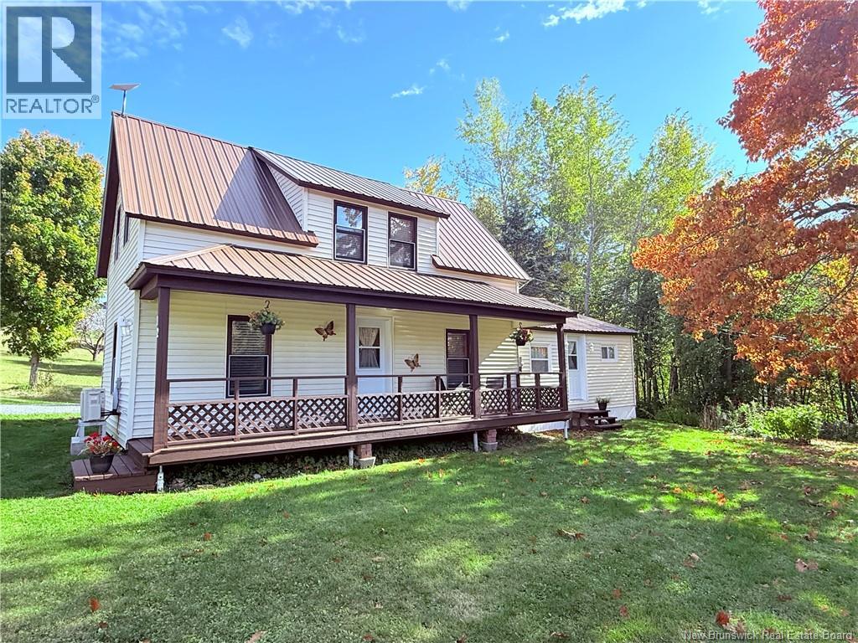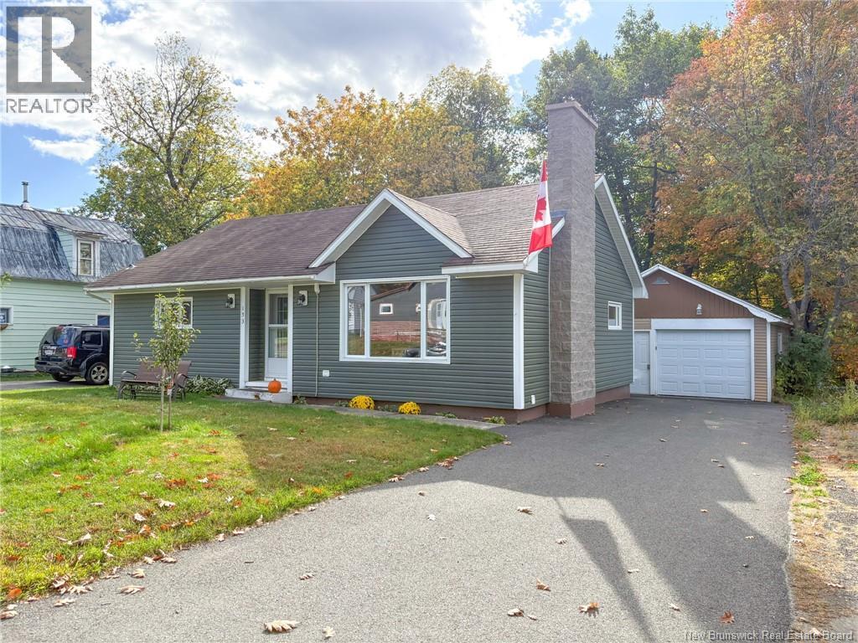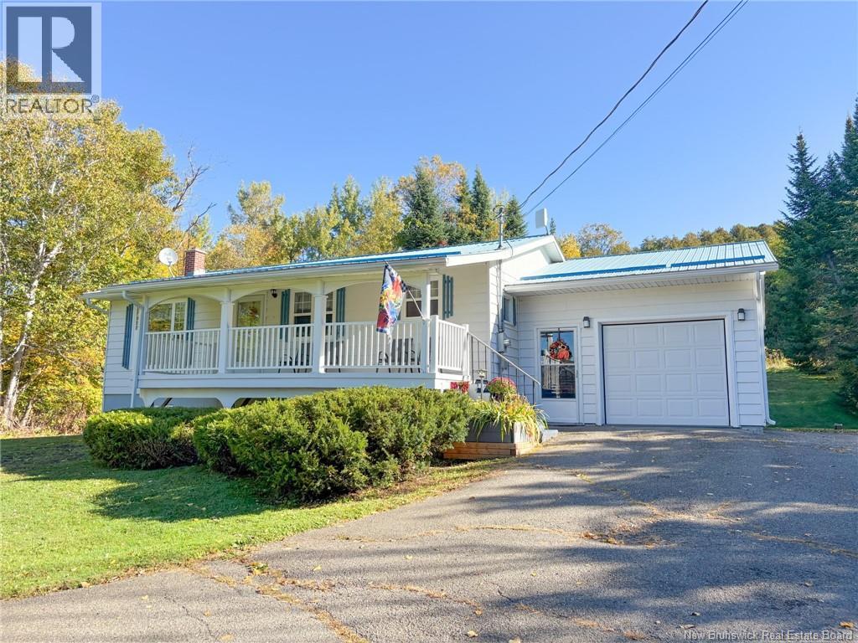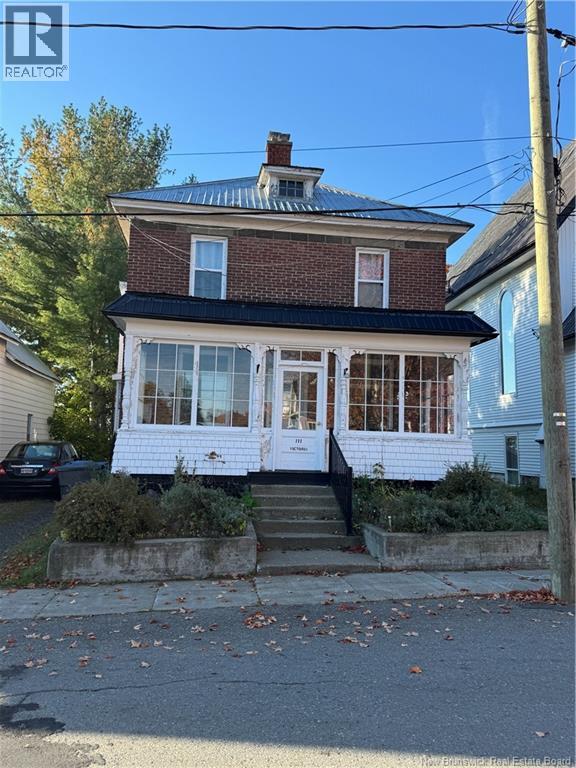
Highlights
This home is
7%
Time on Houseful
2 Days
Woodstock
15.38%
Description
- Home value ($/Sqft)$159/Sqft
- Time on Housefulnew 2 days
- Property typeSingle family
- Style2 level
- Lot size3,875 Sqft
- Mortgage payment
Great classic 2 storey home currently being used as a duplex located within walking distance to downtown and all amenities. Large main floor with many updates, includes a large bedroom with office/den and walk-in closet, eat in kitchen, dining area, living room, reading area and a large sunroom. Upper floor has a large bedroom, kitchen and living room also with its own laundry. Can easily be converted back to a single family home. A steel roof, updated windows, 2 Heat pumps and many more updates makes this the perfect investment property or single family home. Living room in upper unit would be the 3rd bedroom Great Tenants that would like to stay. (id:63267)
Home overview
Amenities / Utilities
- Cooling Heat pump
- Heat source Electric, oil
- Heat type Forced air, heat pump
- Sewer/ septic Municipal sewage system
Interior
- # full baths 2
- # total bathrooms 2.0
- # of above grade bedrooms 3
- Flooring Laminate
Lot/ Land Details
- Lot dimensions 360
Overview
- Lot size (acres) 0.088954784
- Building size 1884
- Listing # Nb128058
- Property sub type Single family residence
- Status Active
Rooms Information
metric
- Kitchen 3.861m X 3.734m
Level: 2nd - Bedroom 3.454m X 2.87m
Level: 2nd - Bathroom (# of pieces - 4) Level: 2nd
- Living room 3.531m X 2.87m
Level: 2nd - Kitchen 3.658m X 3.531m
Level: Main - Dining room 2.819m X 3.429m
Level: Main - Living room 3.556m X 4.343m
Level: Main - Other Level: Main
- Sunroom 6.299m X 1.829m
Level: Main - Office 2.21m X 3.505m
Level: Main - Bathroom (# of pieces - 4) Level: Main
- Bedroom 4.013m X 3.15m
Level: Main - Laundry Level: Main
- Office 3.15m X 1.651m
Level: Main
SOA_HOUSEKEEPING_ATTRS
- Listing source url Https://www.realtor.ca/real-estate/28964924/111-victoria-street-woodstock
- Listing type identifier Idx
The Home Overview listing data and Property Description above are provided by the Canadian Real Estate Association (CREA). All other information is provided by Houseful and its affiliates.

Lock your rate with RBC pre-approval
Mortgage rate is for illustrative purposes only. Please check RBC.com/mortgages for the current mortgage rates
$-800
/ Month25 Years fixed, 20% down payment, % interest
$
$
$
%
$
%

Schedule a viewing
No obligation or purchase necessary, cancel at any time
Nearby Homes
Real estate & homes for sale nearby

