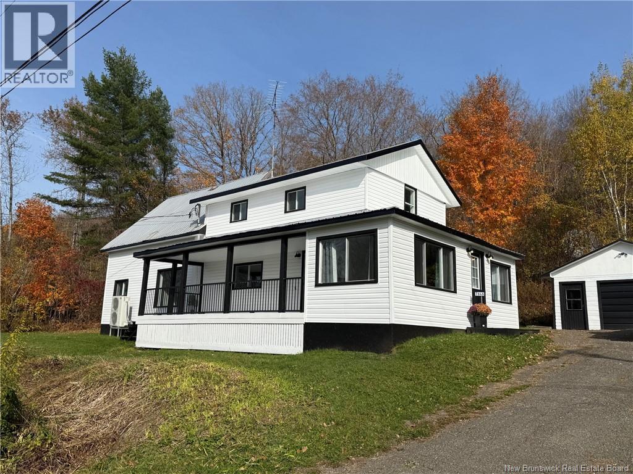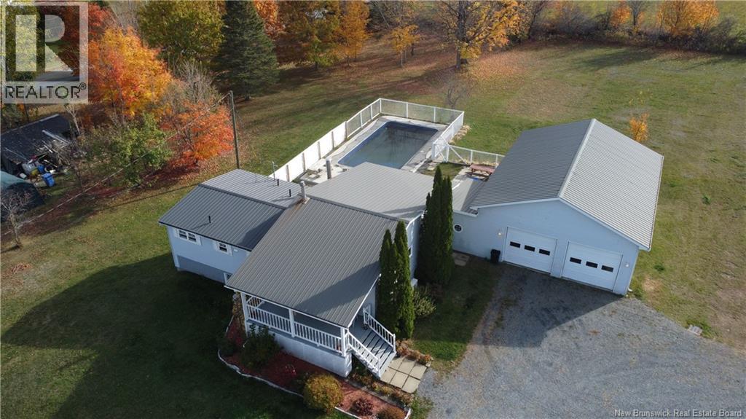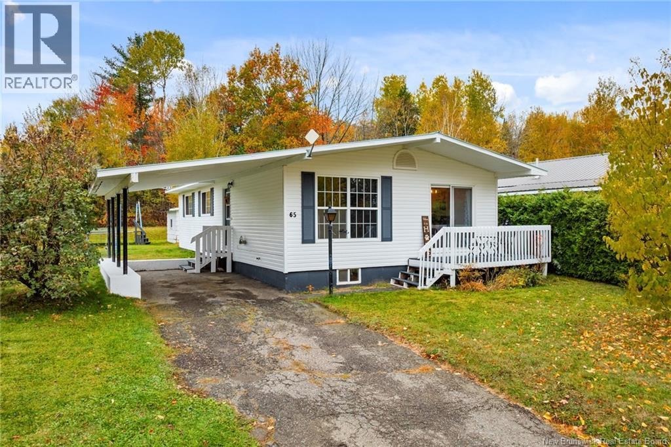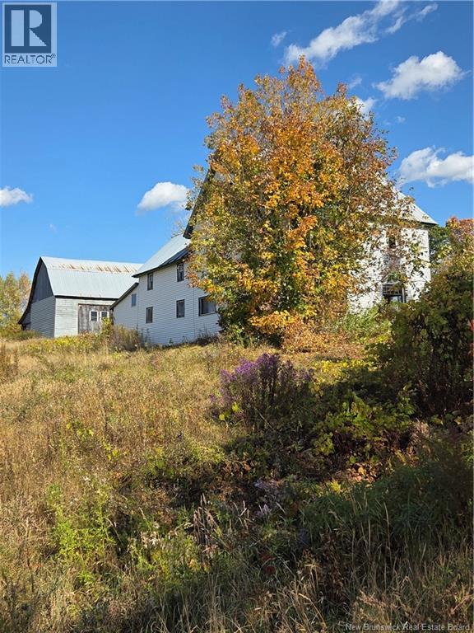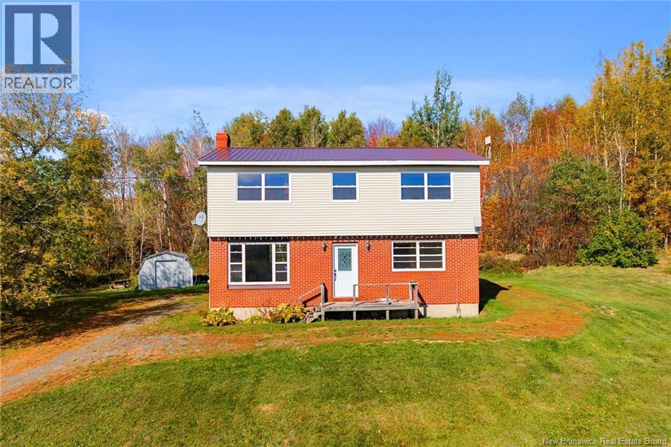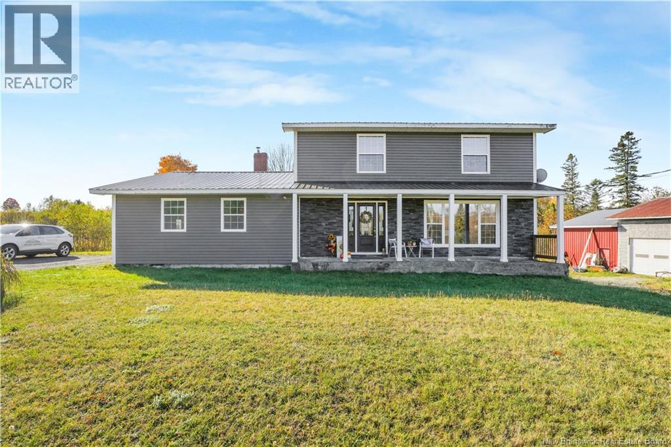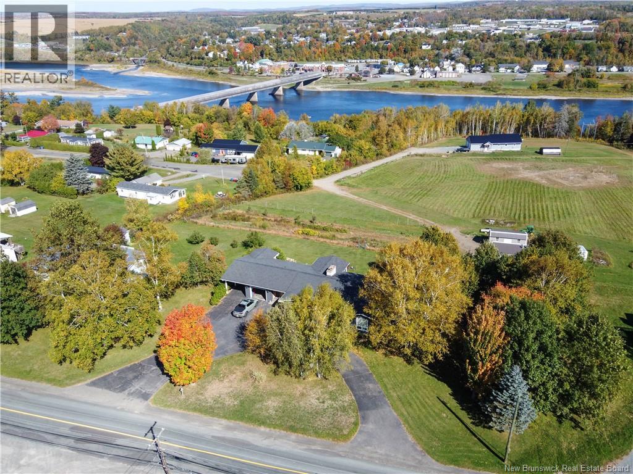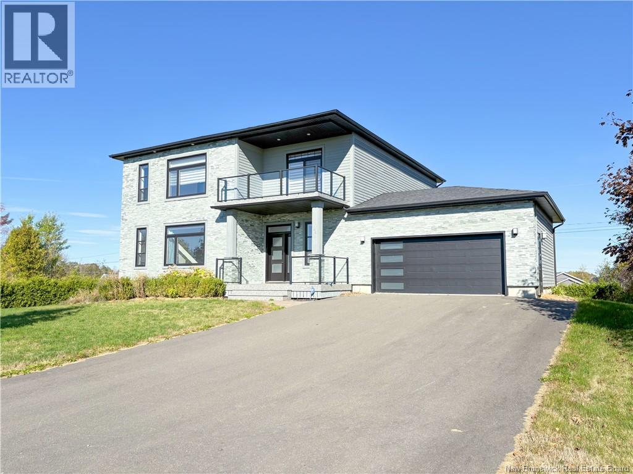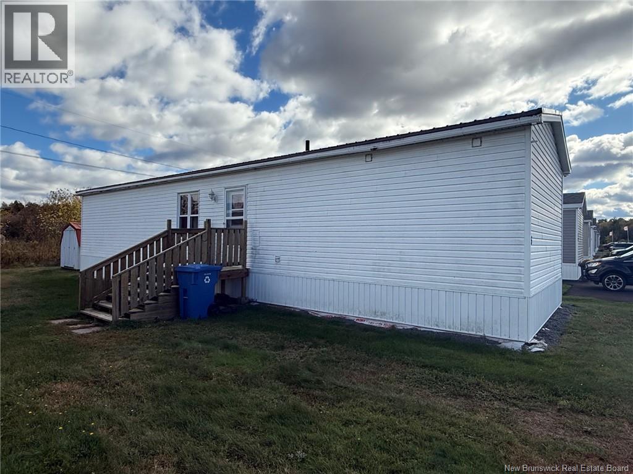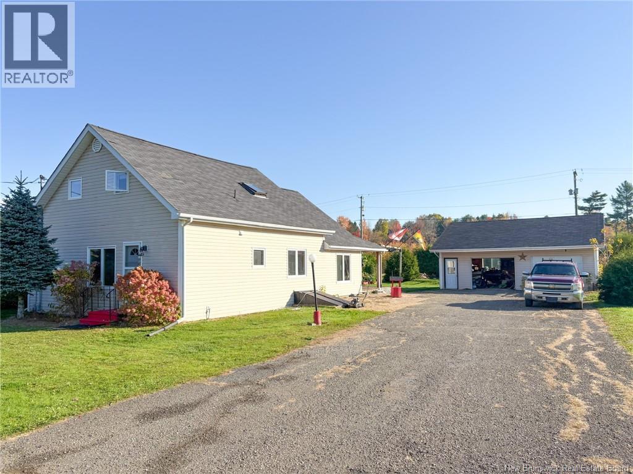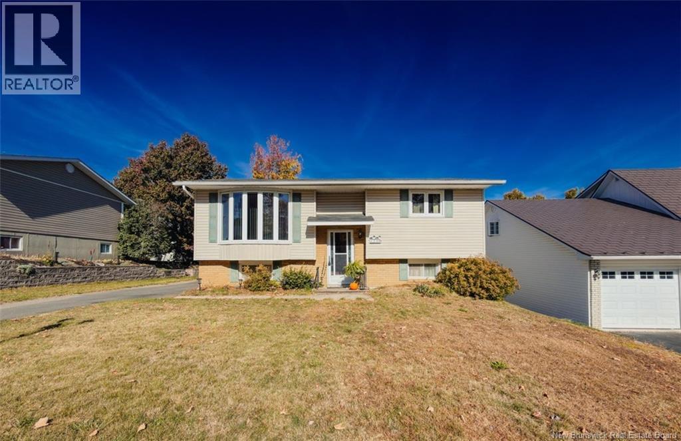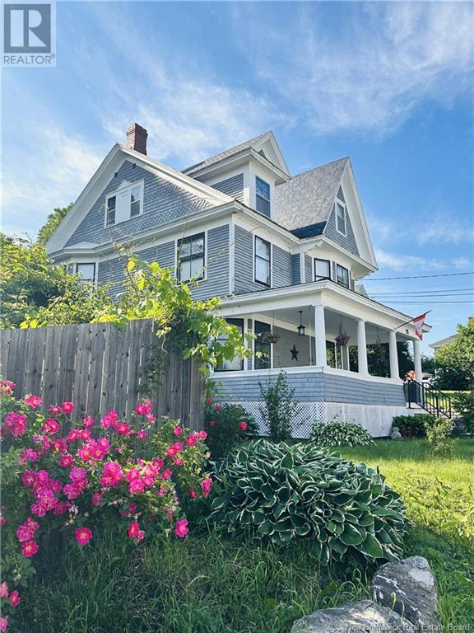
115 Green St
115 Green St
Highlights
Description
- Home value ($/Sqft)$106/Sqft
- Time on Houseful225 days
- Property typeSingle family
- Style3 level
- Lot size0.40 Acre
- Year built1908
- Mortgage payment
Step into one of the finest family homes, located in the heart of Woodstock. Restored & upgraded, but yet the historical character has been preserved. Offering room for a business, studio, mancave, whatever your heart desires, all on a double lot landscaped with fruit trees, gardens, chicken coop/shed, patio & fenced yard. Inside boasts the WOW factor and drips with elegance. New kitchen featuring Quartz countertops, walk in pantry, all new appliances, porcelain farm & sink breakfast bar. The family room & informal dining area have been opened up to create a gathering place for all. The formal dining room and living room have been restored showing the new coffered ceilings put back to their glory days. A new full main floor bath with shower is a surprise and the front entry is impressive with the grand staircase up. Level 2 offers the Primary bedroom with a sitting room, (or could be a 2nd bedroom), newly wire & plumbed W/D outlets if desired, another full bathroom plus 2 more bedrooms. Level 3 is a hidden gem with 3 more bedrooms while the basement level offers a new family room, office and storage. Check out the video tour. (id:63267)
Home overview
- Heat source Oil, wood
- Heat type Baseboard heaters, hot water, radiator, stove
- Sewer/ septic Municipal sewage system
- Fencing Fully fenced
- Has garage (y/n) Yes
- # full baths 2
- # total bathrooms 2.0
- # of above grade bedrooms 7
- Flooring Laminate, tile, concrete, hardwood
- Lot desc Landscaped
- Lot dimensions 1638
- Lot size (acres) 0.40474427
- Building size 4694
- Listing # Nb113516
- Property sub type Single family residence
- Status Active
- Bedroom 3.937m X 3.861m
Level: 2nd - Bedroom 4.216m X 3.708m
Level: 2nd - Sitting room 3.353m X 5.156m
Level: 2nd - Storage 3.353m X 1.88m
Level: 2nd - Primary bedroom 4.013m X 4.191m
Level: 2nd - Bathroom (# of pieces - 3) 3.099m X 2.362m
Level: 2nd - Bedroom 2.616m X 5.613m
Level: 3rd - Bedroom 4.115m X 3.708m
Level: 3rd - Foyer 4.115m X 4.267m
Level: 3rd - Bedroom 3.48m X 7.188m
Level: 3rd - Storage 1.372m X 2.489m
Level: Basement - Office 2.591m X 1.702m
Level: Basement - Recreational room 6.198m X 6.375m
Level: Basement - Utility 8.026m X 11.659m
Level: Basement - Bathroom (# of pieces - 3) 2.235m X 2.21m
Level: Main - Kitchen 3.708m X 4.724m
Level: Main - Living room 4.47m X 4.826m
Level: Main - Foyer 3.099m X 3.734m
Level: Main - Dining room 4.521m X 4.902m
Level: Main - Family room 9.22m X 6.807m
Level: Main
- Listing source url Https://www.realtor.ca/real-estate/28004520/115-green-street-woodstock
- Listing type identifier Idx

$-1,332
/ Month

