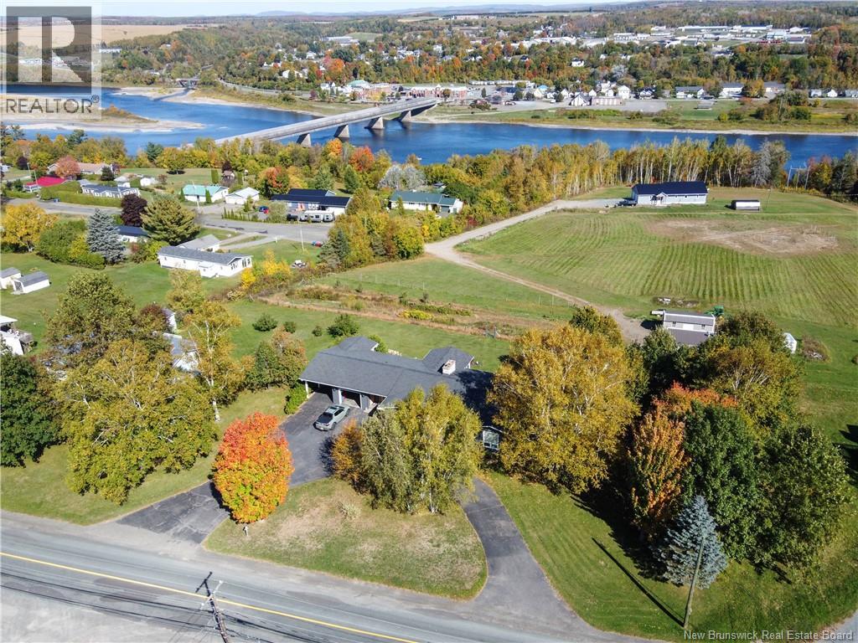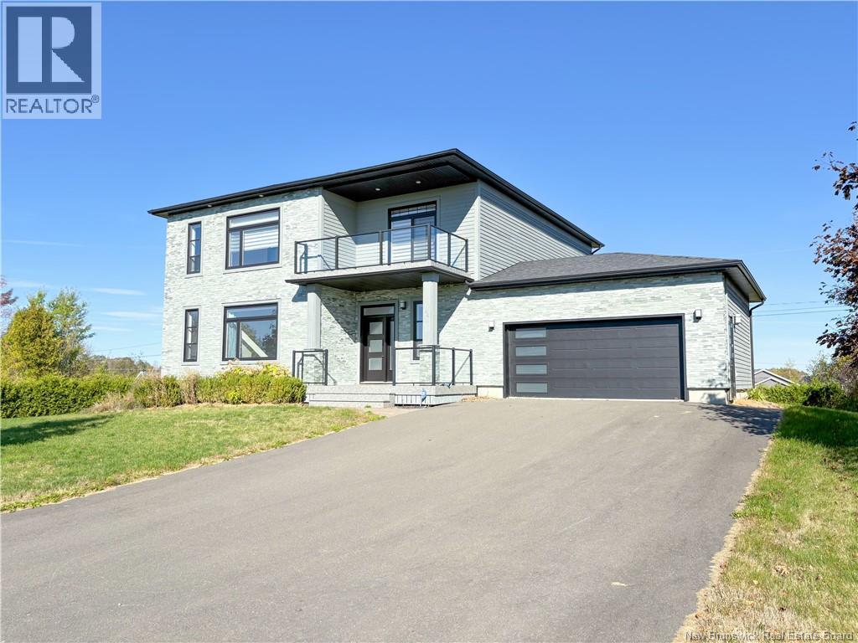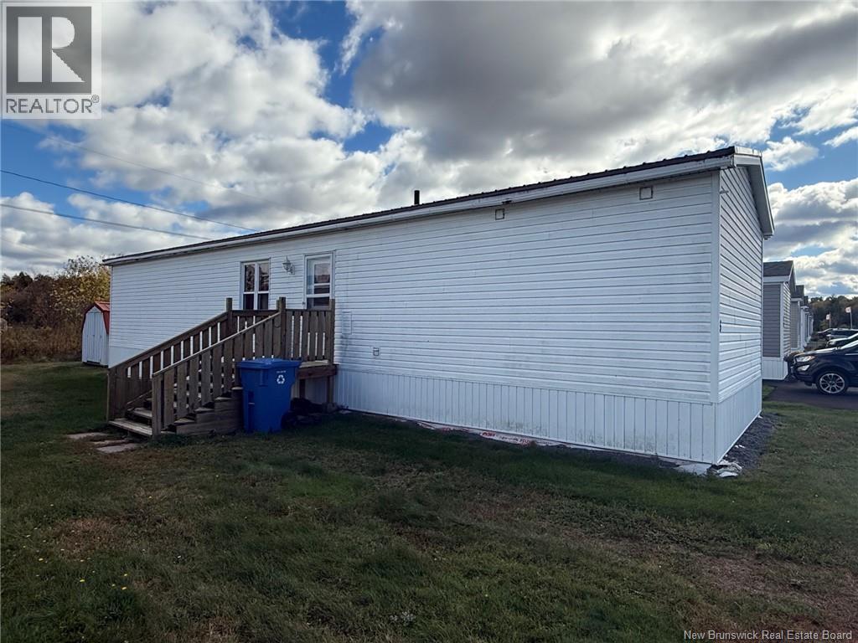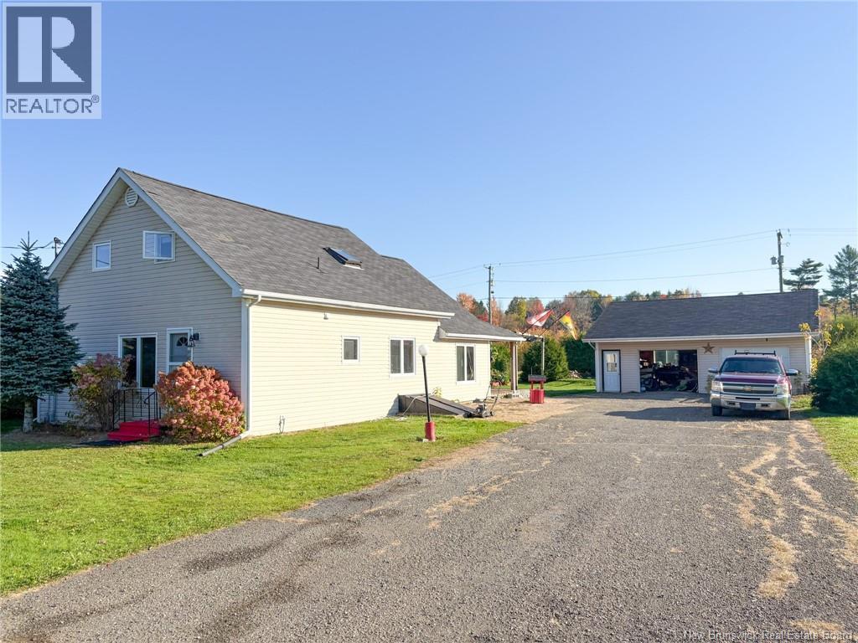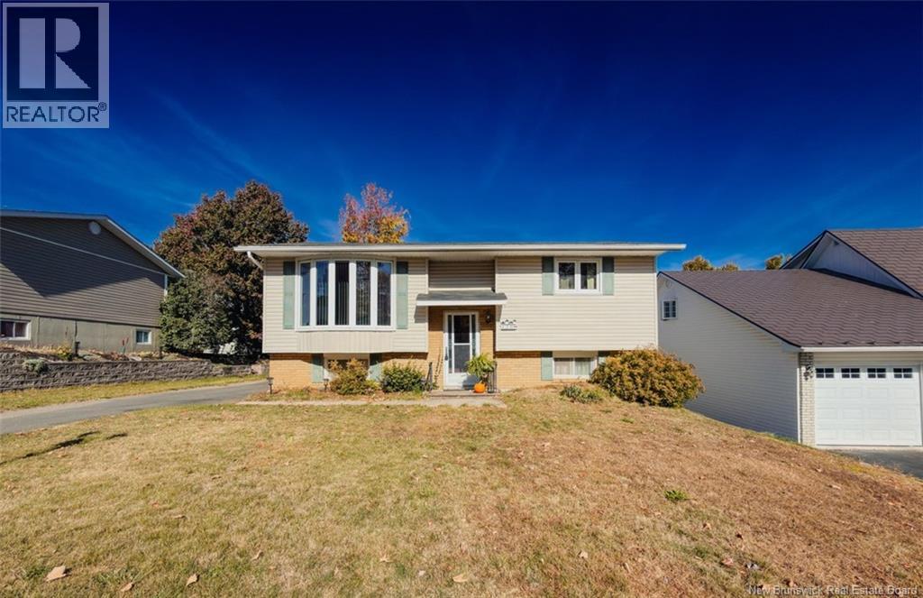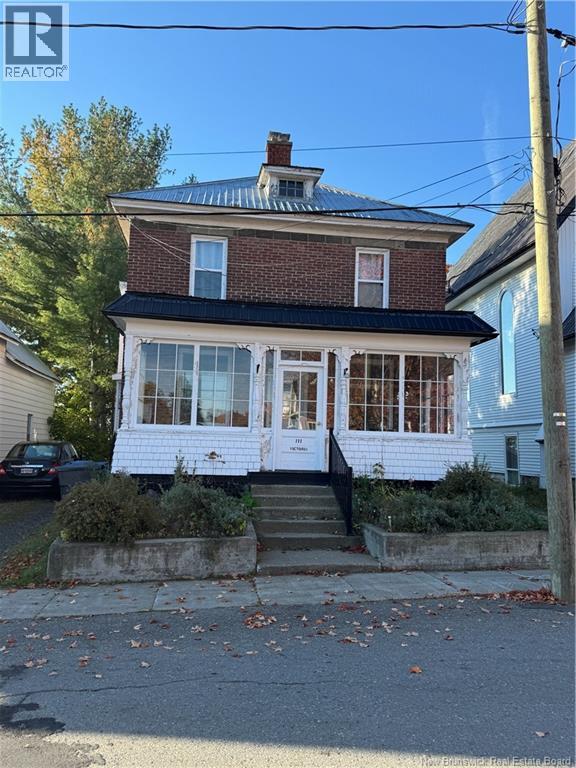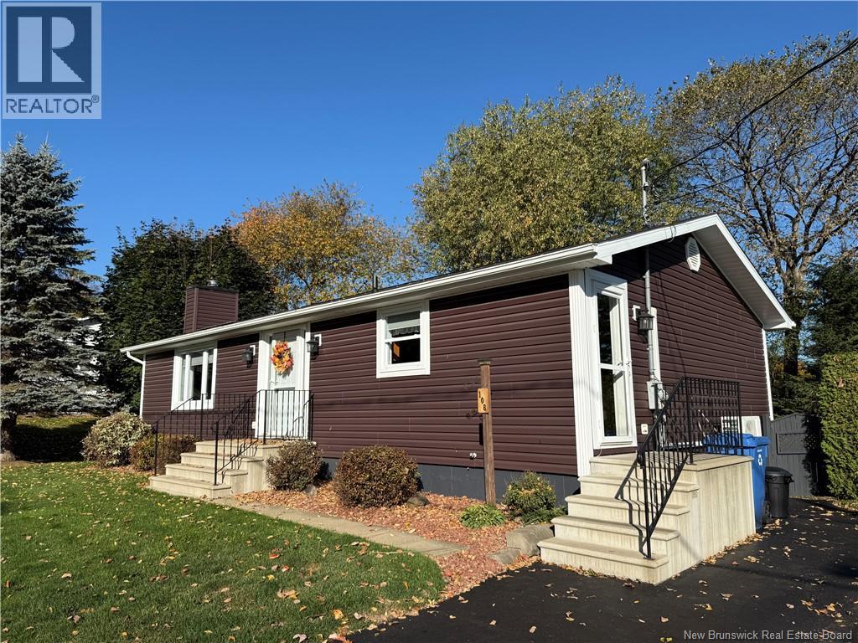
Highlights
Description
- Home value ($/Sqft)$167/Sqft
- Time on Housefulnew 3 days
- Property typeSingle family
- Style2 level
- Lot size10,850 Sqft
- Year built1980
- Mortgage payment
Homes of this caliber and in this prime location truly do not come on the market often. This immaculate 4-bedroom residence, situated on a dead-end street in the heart of Woodstock, is now available for the very first time. The exterior boasts modern appeal, complemented by a generously sized backyard, a paved driveway, and durable composite decking perfect for outdoor enjoyment. Additional features include a convenient storage building. Its location is unparalleled, offering walking distance to nearly everything in town and direct adjacency to the Woodstock Golf & Curling Club. Inside, you will be equally impressed by the pristine condition and thoughtful layout. The main floor offers two distinct living spaces, a large and bright dining room, kitchen, and a half-bath with laundry facilities. Upstairs, you will find four bedrooms, three of which are exceptionally spacious, and a full bathroom. The dry basement provides ample storage for seasonal items and more. This property represents a unique opportunity to own a meticulously maintained home in a highly desirable area. Listing Salesperson (Kerry Culberson) is related to the vendor. Driveway is not shared, it simply is paved connecting to the adjacent property, there would be adequate room to add a second driveway on the west side of the property. (id:63267)
Home overview
- Heat source Electric, oil
- Heat type Baseboard heaters, forced air
- Sewer/ septic Municipal sewage system
- # full baths 1
- # half baths 1
- # total bathrooms 2.0
- # of above grade bedrooms 4
- Flooring Carpeted, ceramic, laminate, vinyl, wood
- Directions 2224876
- Lot desc Landscaped
- Lot dimensions 1008
- Lot size (acres) 0.24907339
- Building size 1800
- Listing # Nb128010
- Property sub type Single family residence
- Status Active
- Bedroom 3.912m X 3.785m
Level: 2nd - Bedroom 4.623m X 3.404m
Level: 2nd - Bedroom 2.946m X 2.87m
Level: 2nd - Bathroom (# of pieces - 3) 2.388m X 2.362m
Level: 2nd - Bedroom 6.426m X 3.048m
Level: 2nd - Living room 7.29m X 3.683m
Level: Main - Bathroom (# of pieces - 2) 2.261m X 1.702m
Level: Main - Dining room 3.048m X 3.505m
Level: Main - Kitchen 4.547m X 2.286m
Level: Main - Family room 4.953m X 4.343m
Level: Main
- Listing source url Https://www.realtor.ca/real-estate/28959663/131-cambridge-street-woodstock
- Listing type identifier Idx

$-800
/ Month

