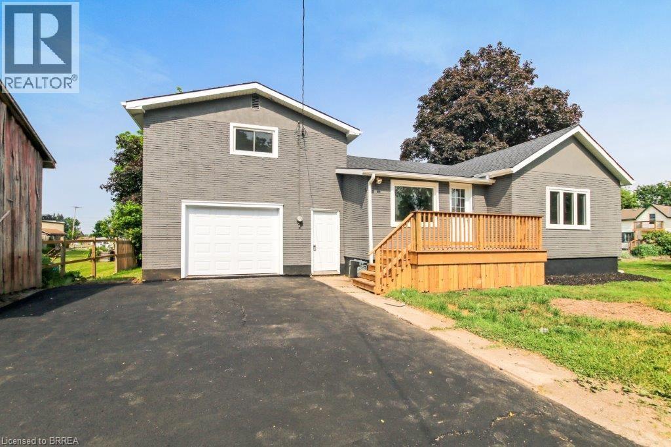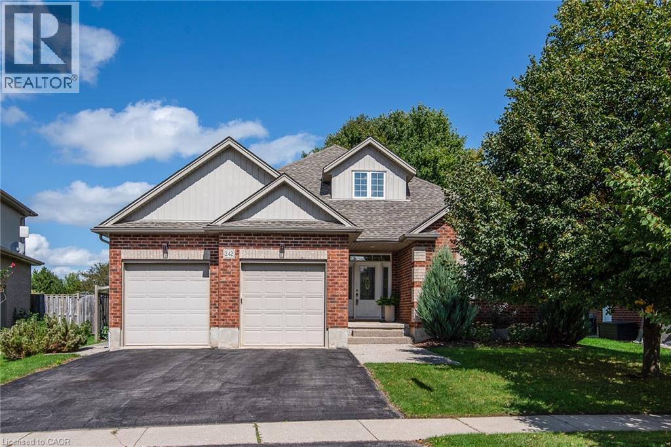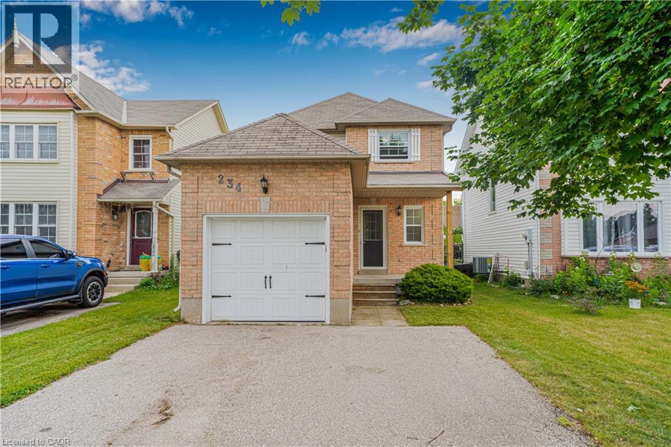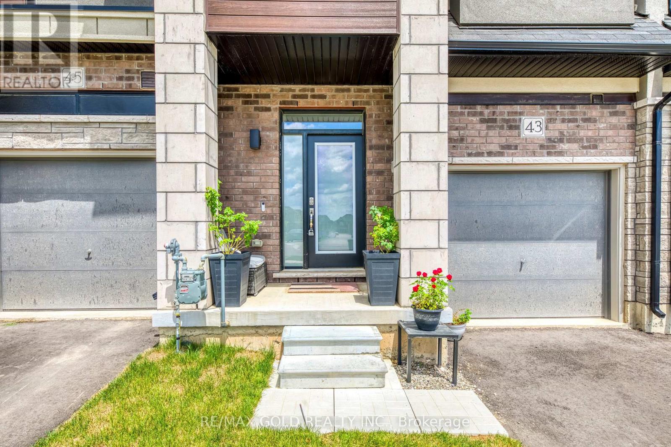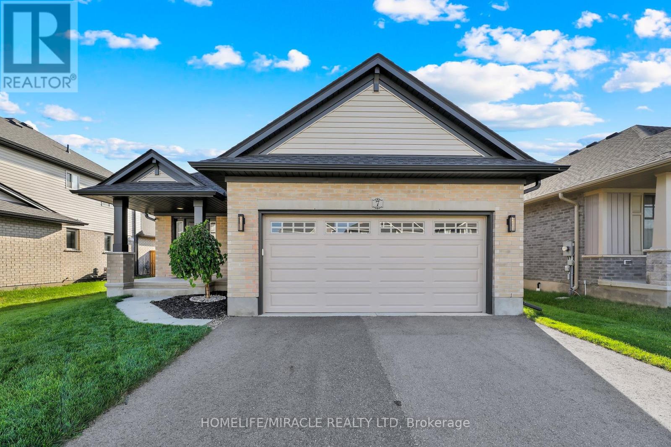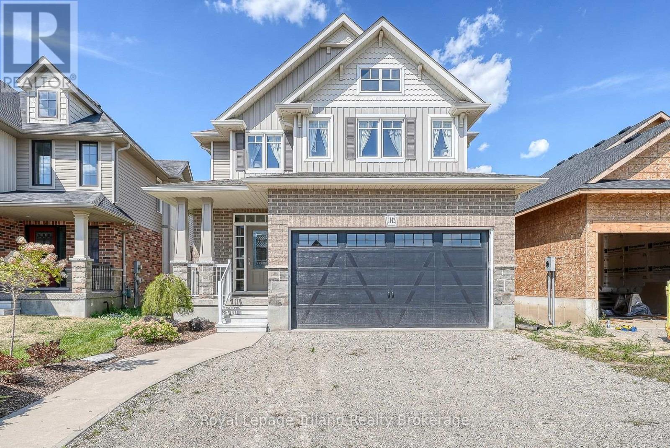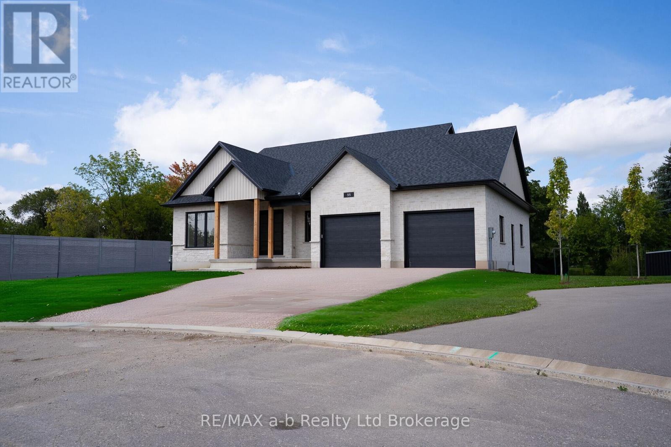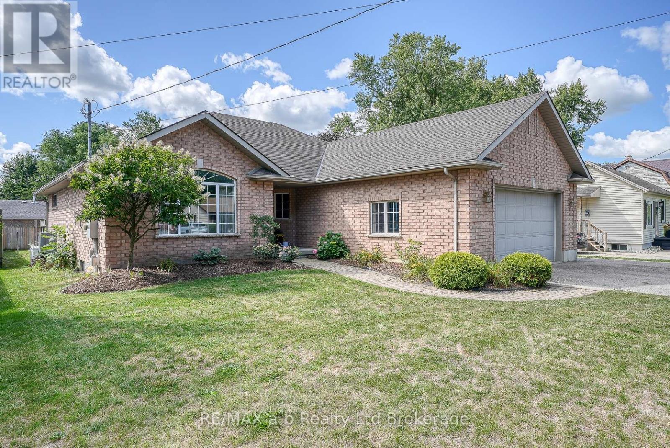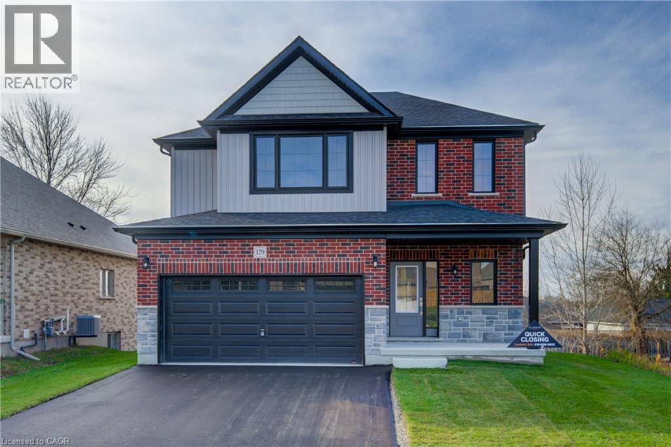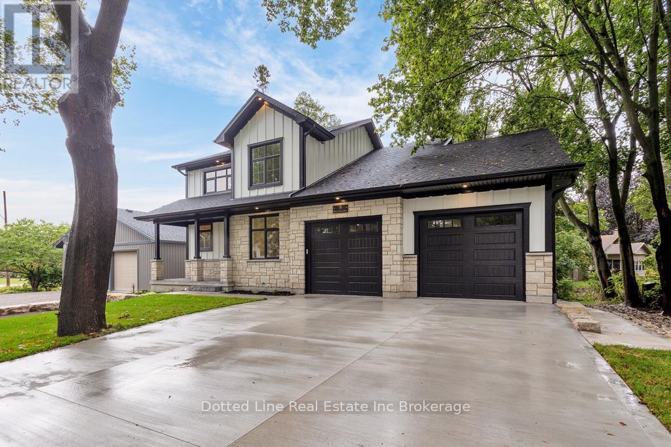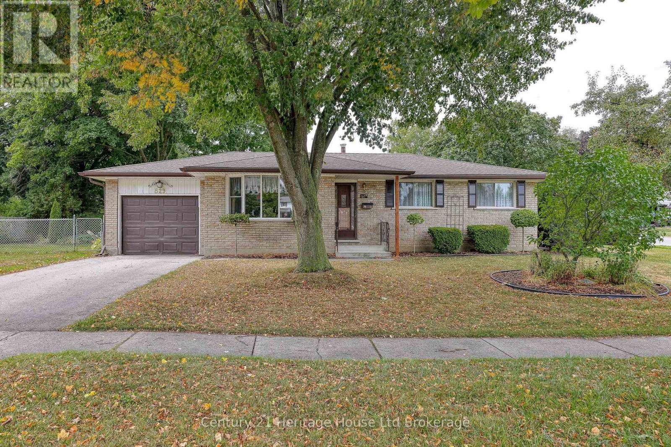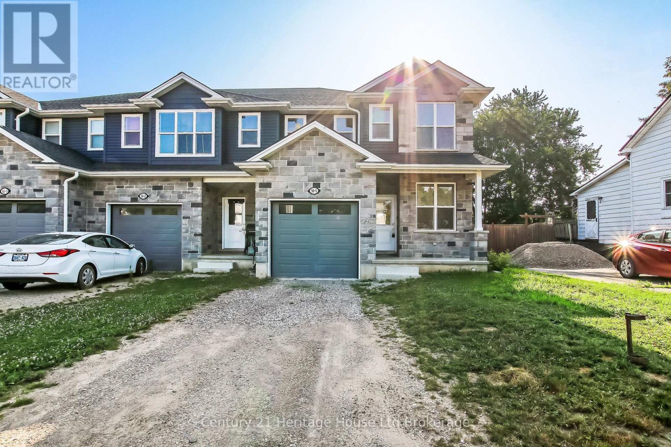
Highlights
Description
- Time on Houseful50 days
- Property typeSingle family
- Median school Score
- Mortgage payment
Welcome to this spacious and nearly new 2-year-old end-unit townhouse in the heart of Woodstock. With 3 generous bedrooms, 3 bathrooms, and an oversized layout, this home offers comfort, convenience, and style.The bright and airy main floor features large windows that flood the space with natural light, a cozy gas fireplace, and an open-concept layout perfect for family living. A 2-piece powder room adds convenience, and the attached single-car garage with private driveway offers easy access.Upstairs, you'll find a private balcony, a primary bedroom with ensuite, and an additional 4-piece bath. Enjoy outdoor living with a large private backyard, complete with a rear deck-ideal for entertaining or relaxing.The basement is framed and insulated, providing an easy opportunity to add more living space to suit your needs.Situated centrally in Woodstock, this home is close to schools, parks, shopping, and major routes-making it a great option for commuters heading in opposite directions. Freshly cleaned and touched up, it's move-in ready and waiting for your family! (id:63267)
Home overview
- Cooling Central air conditioning, air exchanger
- Heat source Natural gas
- Heat type Forced air
- Sewer/ septic Sanitary sewer
- # total stories 2
- # parking spaces 3
- Has garage (y/n) Yes
- # full baths 2
- # half baths 1
- # total bathrooms 3.0
- # of above grade bedrooms 3
- Subdivision Woodstock - north
- View City view
- Directions 2187176
- Lot size (acres) 0.0
- Listing # X12291293
- Property sub type Single family residence
- Status Active
- 3rd bedroom 3.05m X 3.36m
Level: 2nd - Primary bedroom 3.99m X 4.45m
Level: 2nd - Laundry 2.43m X 1.54m
Level: 2nd - 2nd bedroom 3.06m X 3.36m
Level: 2nd - Kitchen 3.38m X 2.61m
Level: Main - Living room 3.68m X 5.33m
Level: Main - Dining room 3.07m X 3.9m
Level: Main - Foyer 3.1m X 1.4m
Level: Main
- Listing source url Https://www.realtor.ca/real-estate/28618870/1-50-blandford-street-woodstock-woodstock-north-woodstock-north
- Listing type identifier Idx

$-1,653
/ Month

