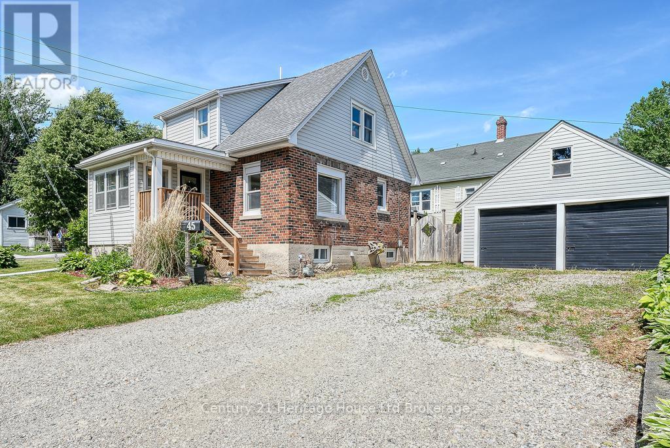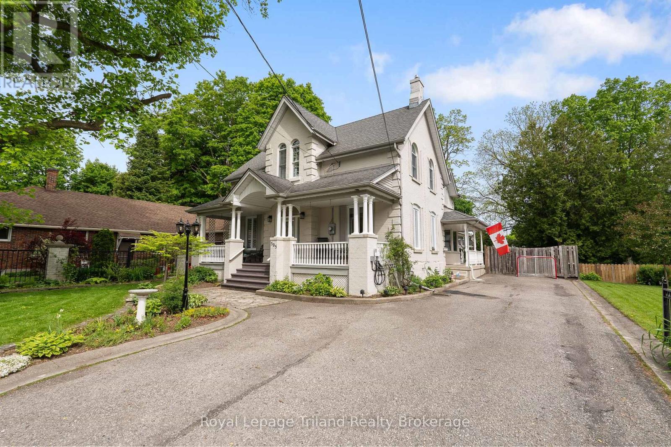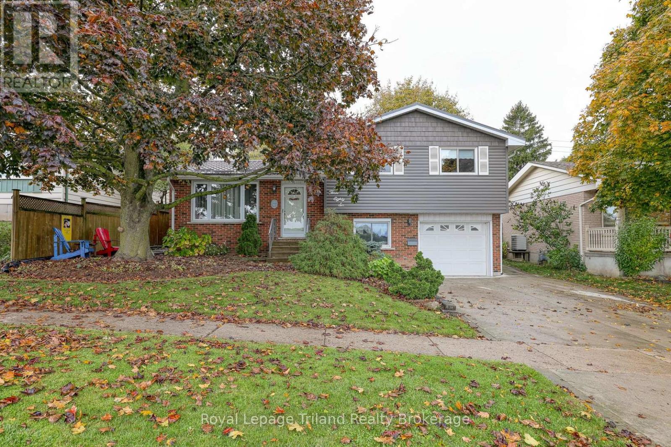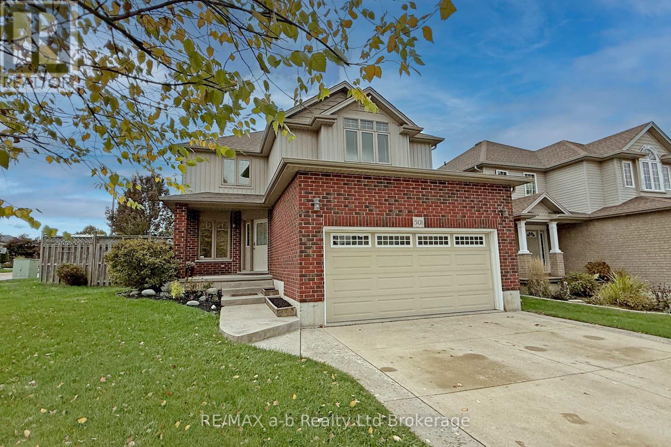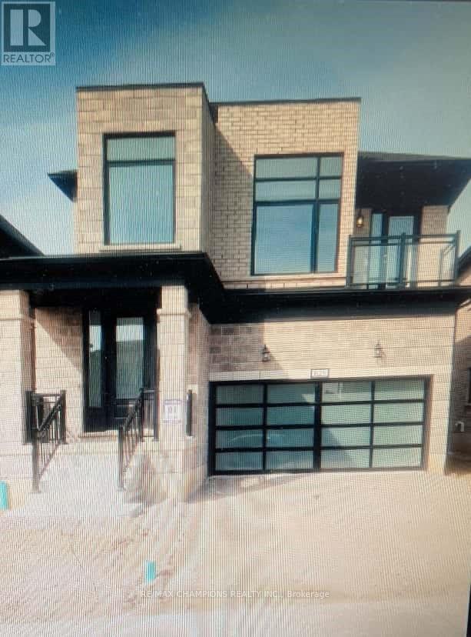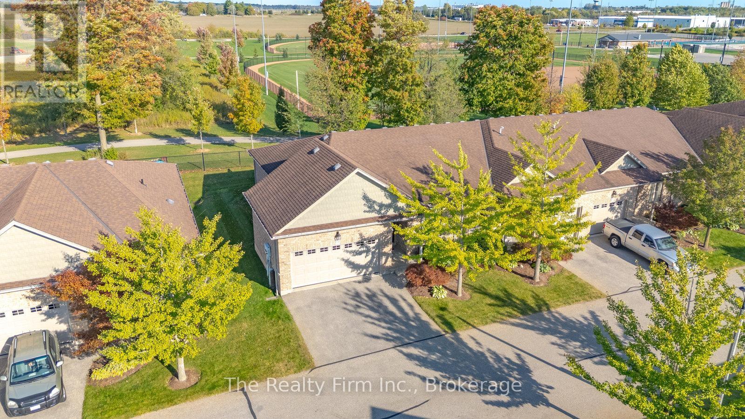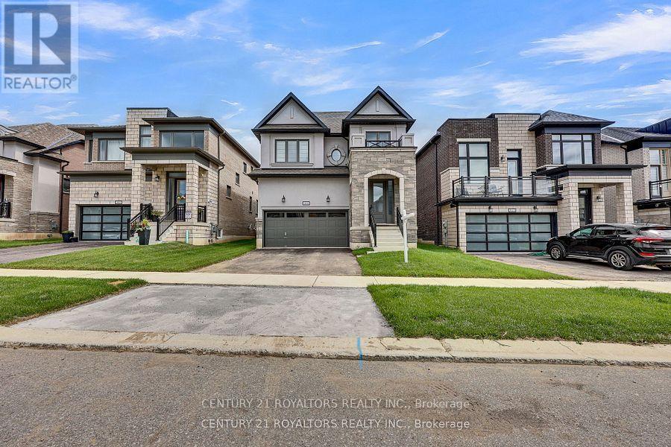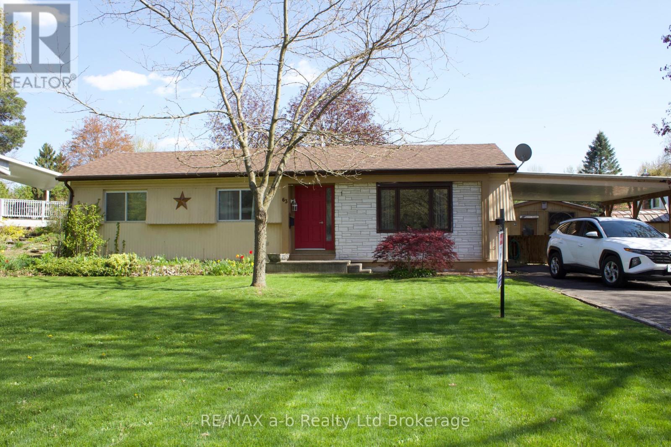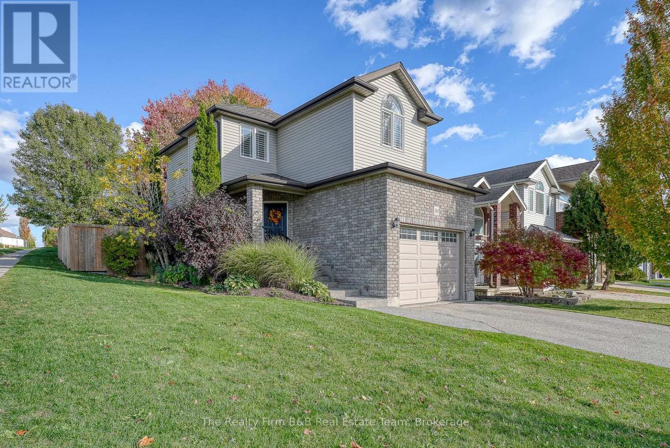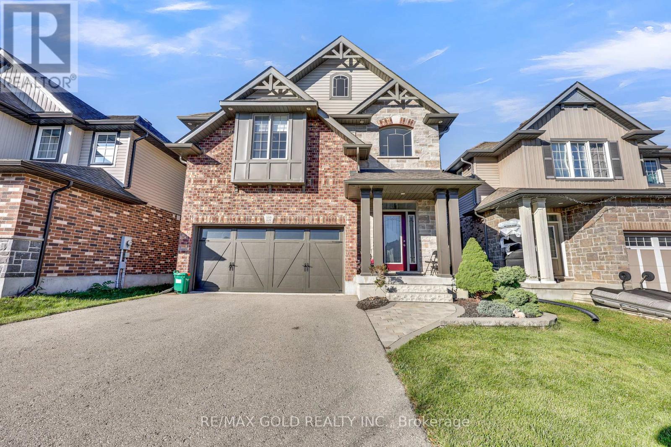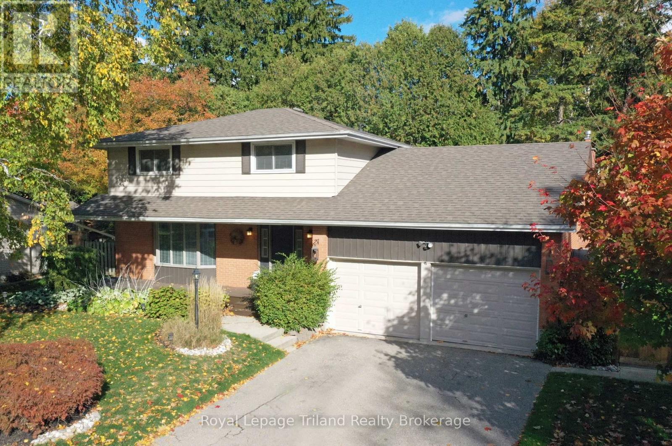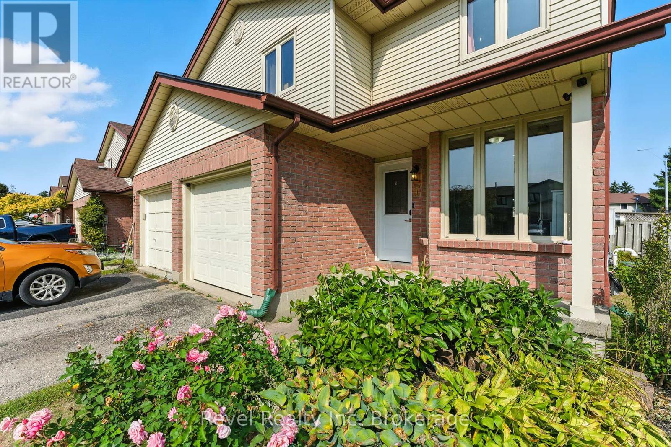
Highlights
This home is
21%
Time on Houseful
45 Days
Home features
Garage
School rated
4.8/10
Woodstock
-1.43%
Description
- Time on Houseful45 days
- Property typeSingle family
- Median school Score
- Mortgage payment
This spacious end unit townhouse sits on a large side lot and features a refreshed kitchen with updated cabinets and backsplash (2024) that opens into a bright living room with high ceilings and skylights that bring in plenty of natural light. The second level offers 3 bedrooms along with a 4-piece bath. The finished basement includes an updated 3-piece bath with oversized shower, while recent updates provide peace of mind with a new roof (2022), furnace (2022), A/C (2021), and skylights (2023). Outdoor features include a deck with gazebo and a fully fenced yard. With a 1-car garage, no condo fees, and low-maintenance living, this home offers modern updates and extra space inside and out. (id:63267)
Home overview
Amenities / Utilities
- Cooling Central air conditioning
- Heat source Natural gas
- Heat type Forced air
- Sewer/ septic Sanitary sewer
Exterior
- # total stories 2
- Fencing Fully fenced
- # parking spaces 3
- Has garage (y/n) Yes
Interior
- # full baths 2
- # half baths 1
- # total bathrooms 3.0
- # of above grade bedrooms 3
Location
- Subdivision Woodstock - north
Overview
- Lot size (acres) 0.0
- Listing # X12390433
- Property sub type Single family residence
- Status Active
Rooms Information
metric
- 2nd bedroom 3.48m X 3.12m
Level: 2nd - 3rd bedroom 2.44m X 3.53m
Level: 2nd - Primary bedroom 2.97m X 5.16m
Level: 2nd - Bathroom 2.97m X 1.55m
Level: 2nd - Other 3.43m X 1.22m
Level: Basement - Laundry 3.02m X 1.91m
Level: Basement - Recreational room / games room 4.67m X 3.4m
Level: Basement - Bathroom 1.78m X 3.12m
Level: Basement - Utility 3.43m X 4.32m
Level: Basement - Dining room 4.11m X 2.77m
Level: Main - Kitchen 2.44m X 2.62m
Level: Main - Living room 6.55m X 3.4m
Level: Main - Bathroom 1.65m X 1.91m
Level: Main - Eating area 2.31m X 2.79m
Level: Main
SOA_HOUSEKEEPING_ATTRS
- Listing source url Https://www.realtor.ca/real-estate/28834123/1-conestoga-road-woodstock-woodstock-north-woodstock-north
- Listing type identifier Idx
The Home Overview listing data and Property Description above are provided by the Canadian Real Estate Association (CREA). All other information is provided by Houseful and its affiliates.

Lock your rate with RBC pre-approval
Mortgage rate is for illustrative purposes only. Please check RBC.com/mortgages for the current mortgage rates
$-1,440
/ Month25 Years fixed, 20% down payment, % interest
$
$
$
%
$
%

Schedule a viewing
No obligation or purchase necessary, cancel at any time

