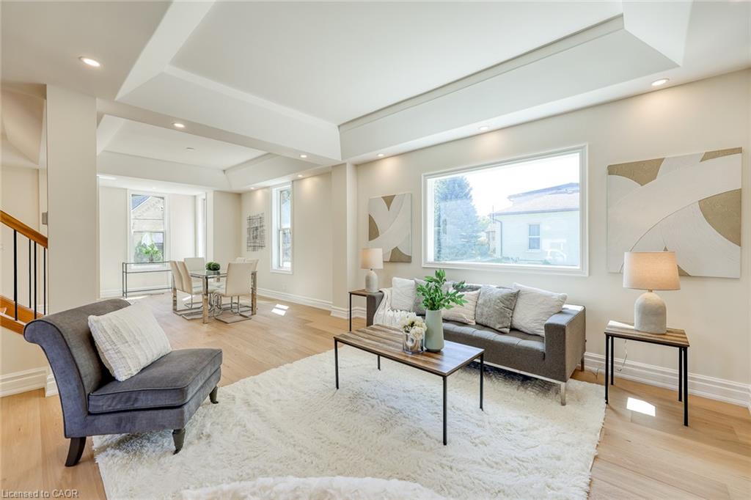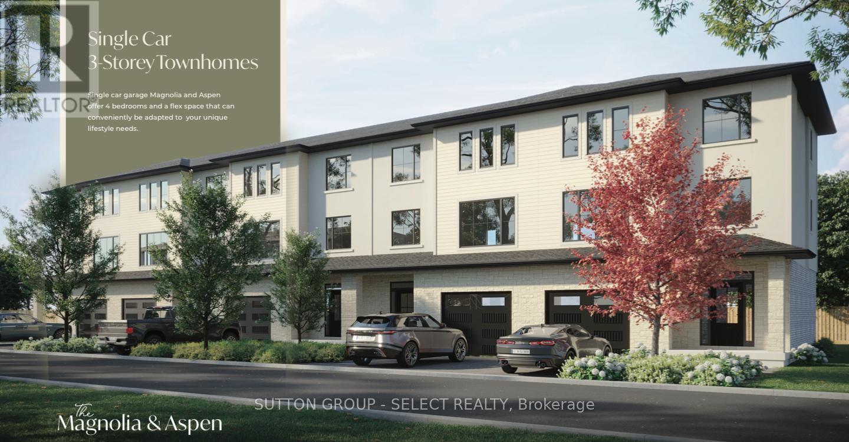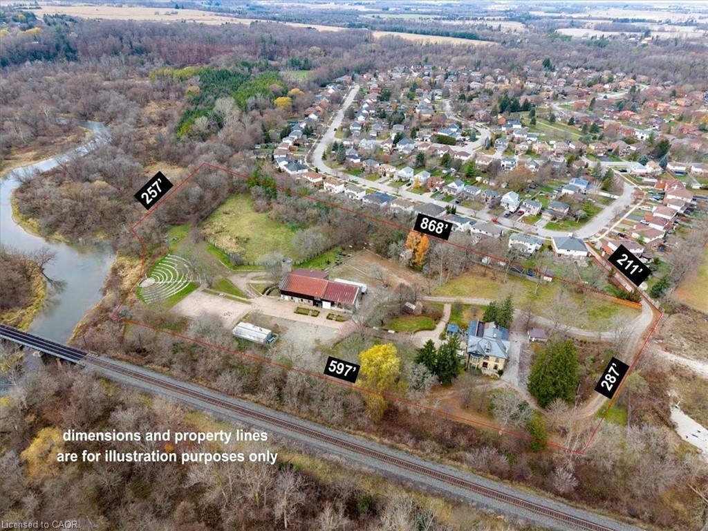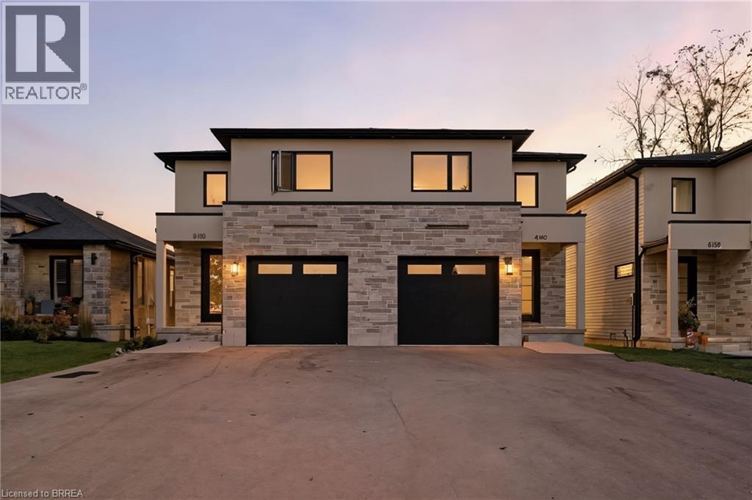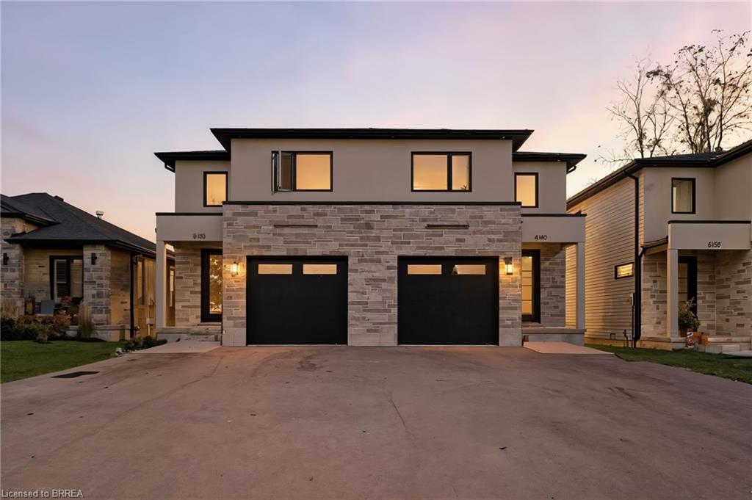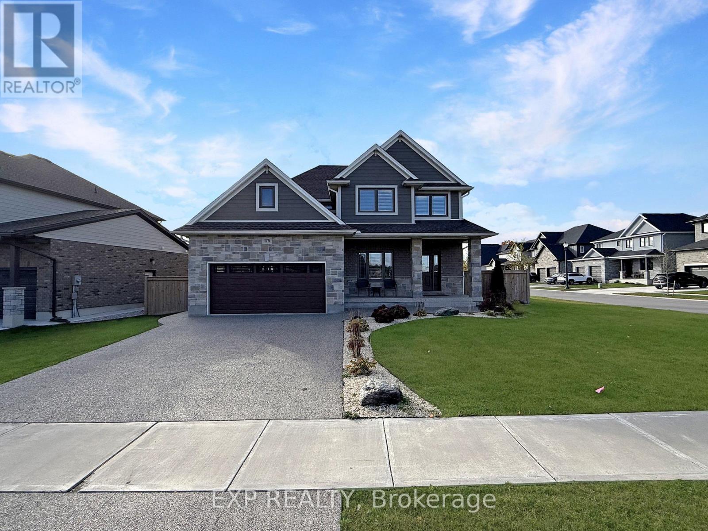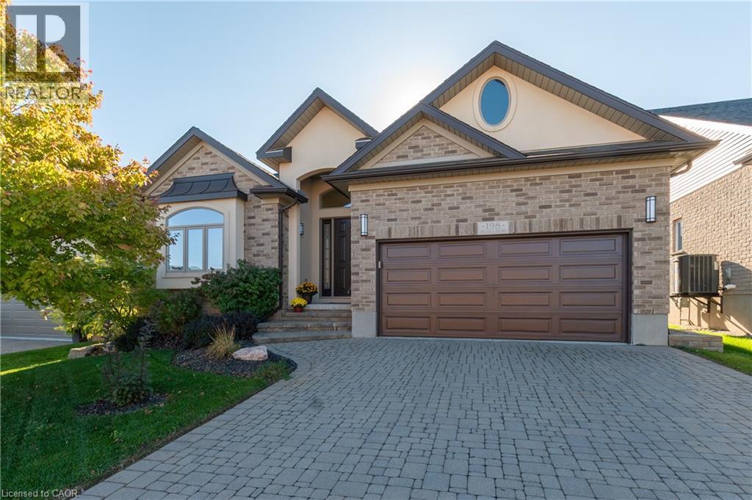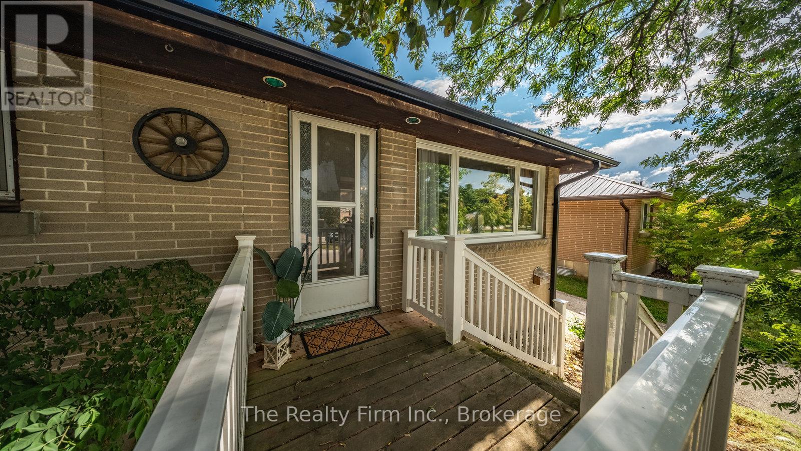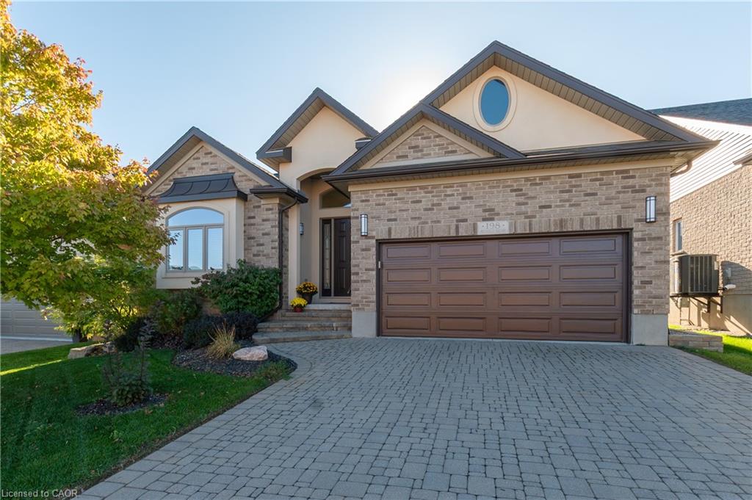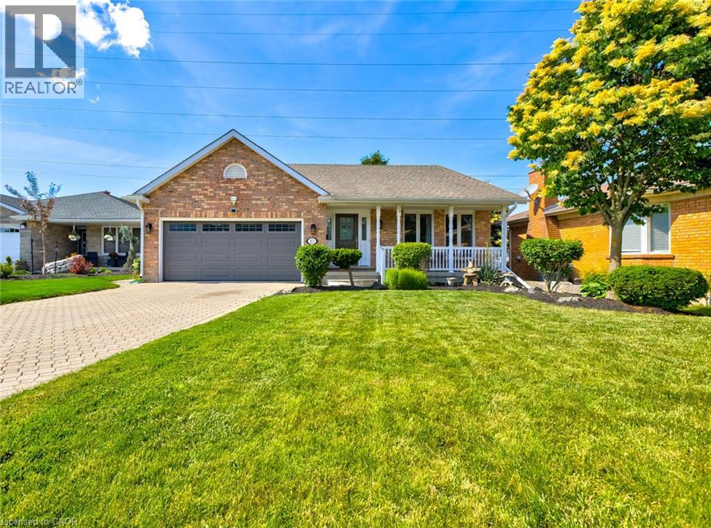
Highlights
Description
- Home value ($/Sqft)$347/Sqft
- Time on Houseful13 days
- Property typeSingle family
- Median school Score
- Year built1989
- Mortgage payment
COURT LOCATION!! Sitting on large lot in a quiet, sought after neighborhood; this solid 4 level back-split is fully finished, freshly painted through-out and offers over 2000sqft of living space. Featuring 3+1 beds, 3 updated baths, 5 appliances and a newer custom kitchen including cupboards, back-splash, faucets and flooring. Enjoy morning coffee or an evening cocktail in the 3 season sun room or on the large wood deck overlooking the newly fenced yard which boasts a refreshing above ground pool. You won’t have any problems with parking as the interlock drive comfortably fits 4 vehicles along with the double garage. Other notables include water softener, pool pump (2025), washer+dryer (2024), front door with side-lite and leaf guard. Have I mentioned the quiet court location? This fabulous, carpet free home is conveniently located just minutes to schools, shopping, parks, scenic nature trails and HWY 401. (id:63267)
Home overview
- Cooling Central air conditioning
- Heat source Natural gas
- Heat type Forced air
- Has pool (y/n) Yes
- Sewer/ septic Municipal sewage system
- Fencing Fence
- # parking spaces 6
- Has garage (y/n) Yes
- # full baths 2
- # half baths 1
- # total bathrooms 3.0
- # of above grade bedrooms 4
- Community features Quiet area, school bus
- Subdivision Woodstock - south
- Lot size (acres) 0.0
- Building size 2087
- Listing # 40776798
- Property sub type Single family residence
- Status Active
- Full bathroom Measurements not available
Level: 2nd - Bedroom 2.896m X 3.988m
Level: 2nd - Primary bedroom 3.531m X 4.674m
Level: 2nd - Bedroom 2.896m X 3.683m
Level: 2nd - Bathroom (# of pieces - 5) Measurements not available
Level: 2nd - Laundry 1.905m X 4.674m
Level: Basement - Bedroom 3.912m X 2.997m
Level: Basement - Family room 3.658m X 4.318m
Level: Lower - Kitchen 3.912m X 4.572m
Level: Lower - Bathroom (# of pieces - 2) Measurements not available
Level: Lower - Dining room 4.47m X 4.623m
Level: Lower - Sunroom 3.327m X 3.378m
Level: Lower - Foyer 2.134m X 3.708m
Level: Main - Living room 4.089m X 4.928m
Level: Main
- Listing source url Https://www.realtor.ca/real-estate/28965514/10-glen-abbey-court-woodstock
- Listing type identifier Idx

$-1,933
/ Month

