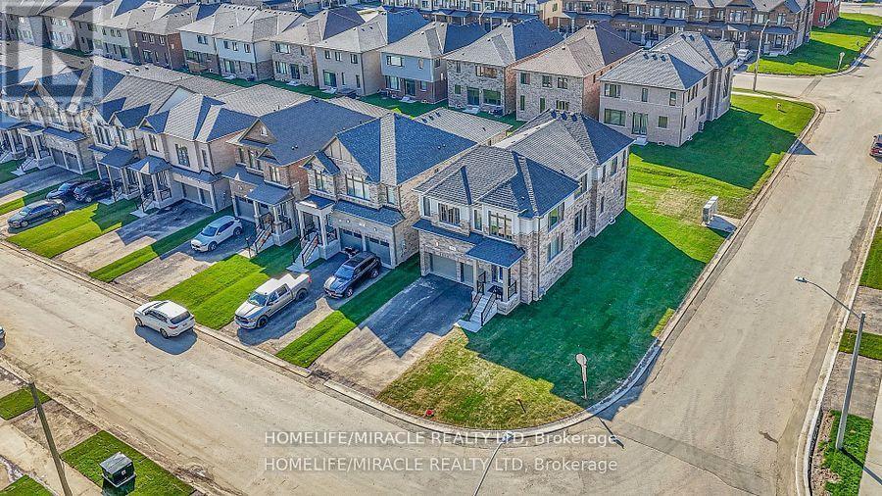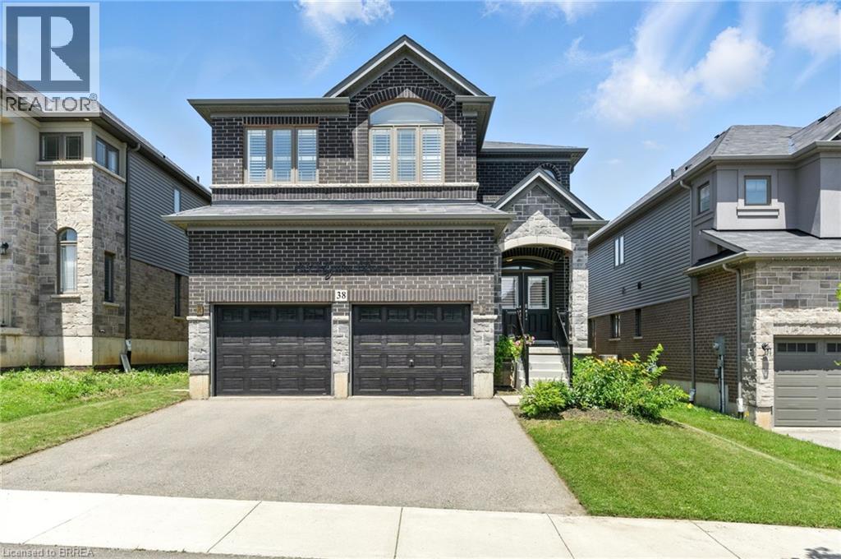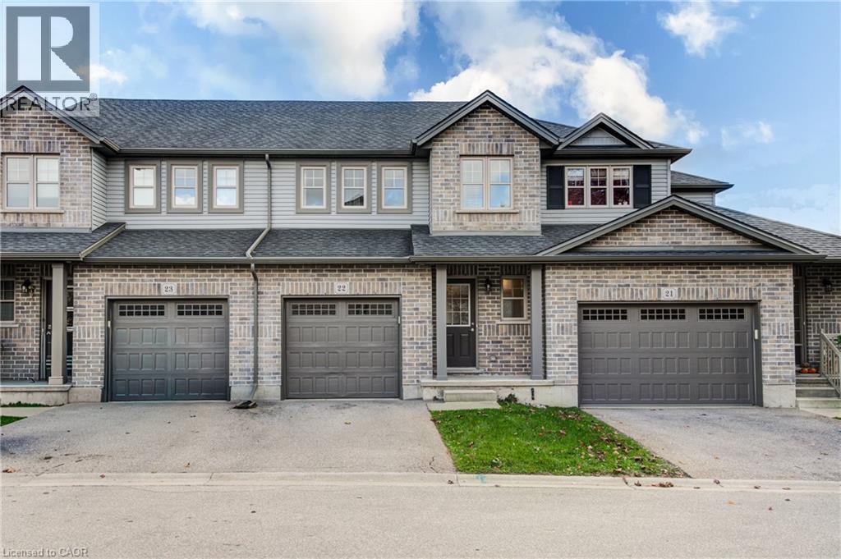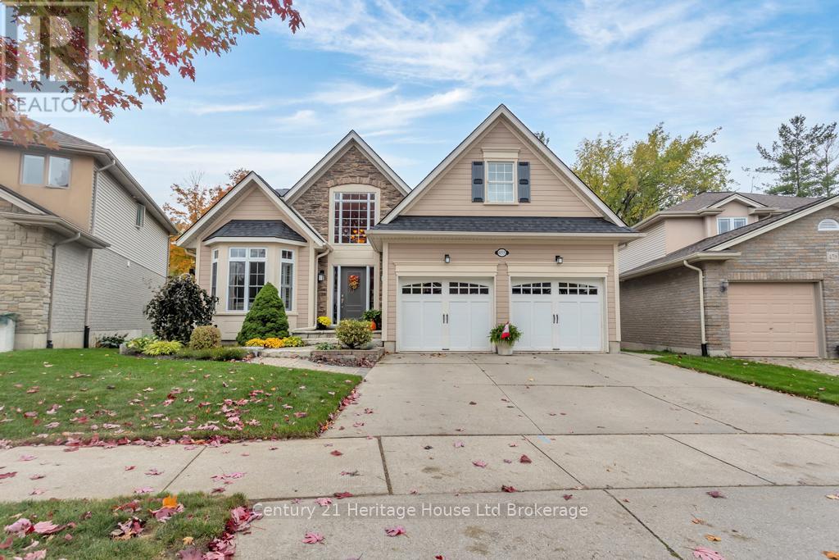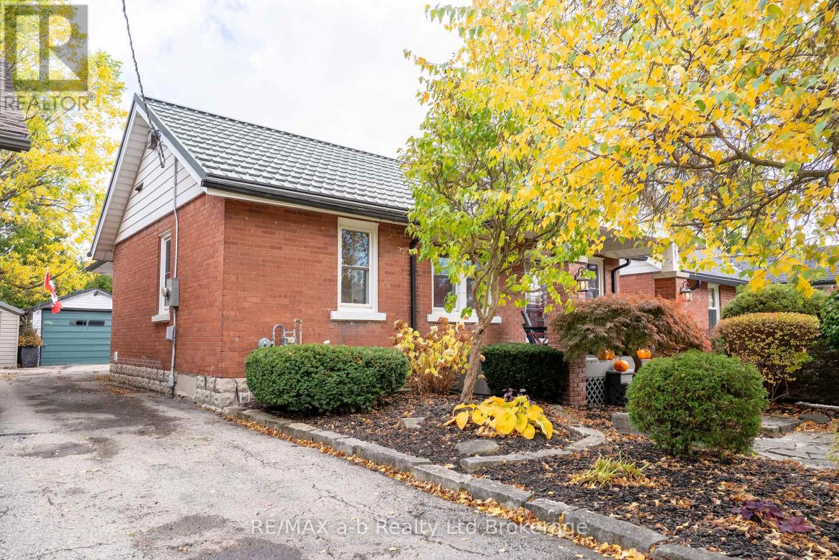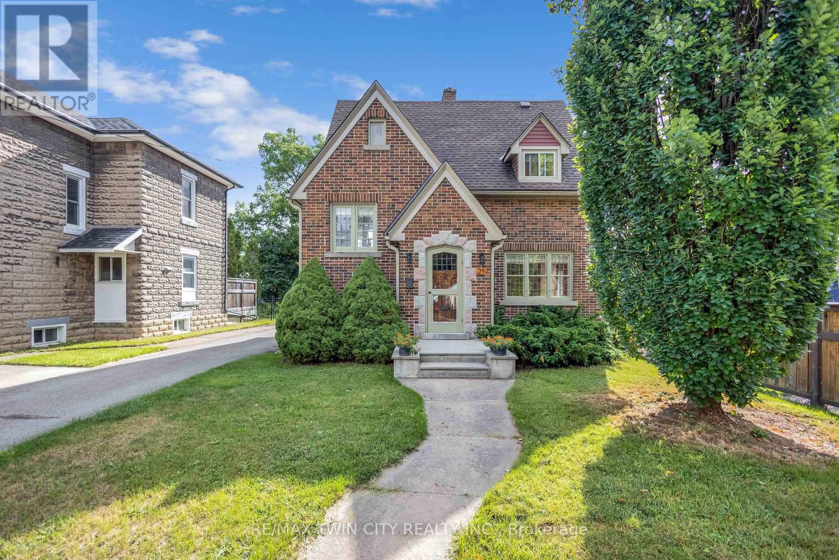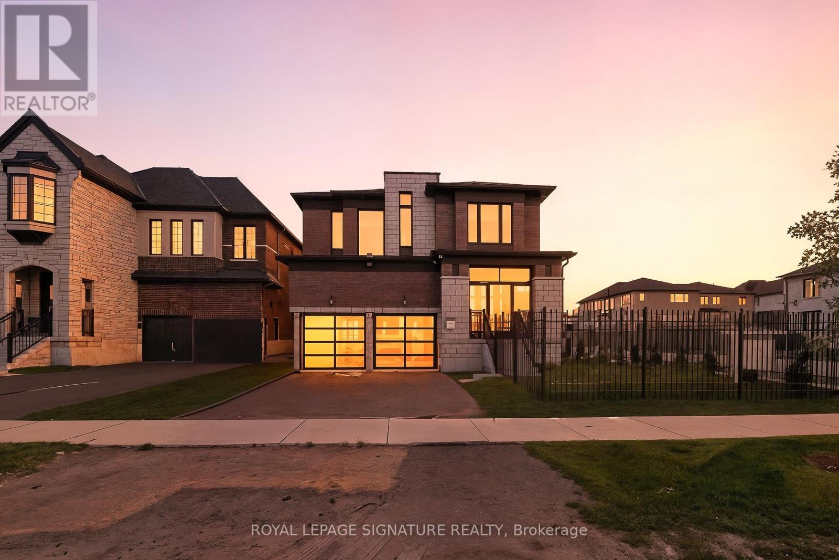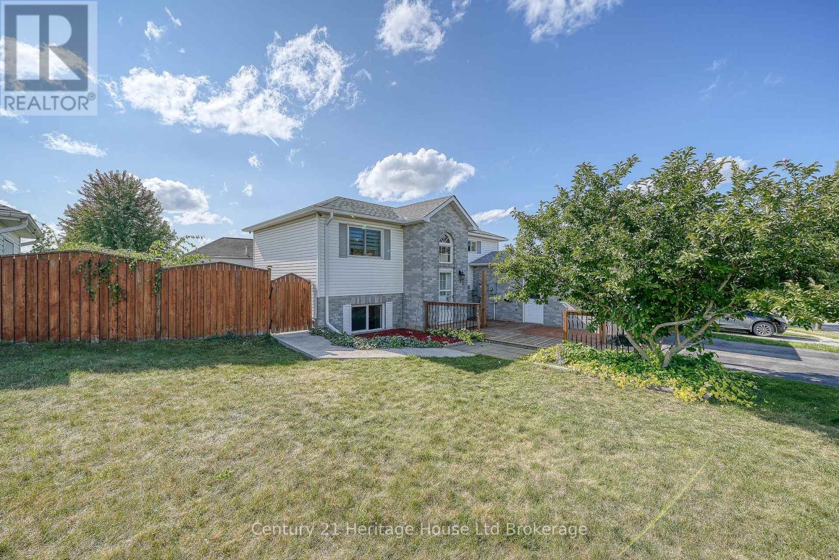- Houseful
- ON
- Woodstock Woodstock - North
- N4S
- 1009 Warwick St
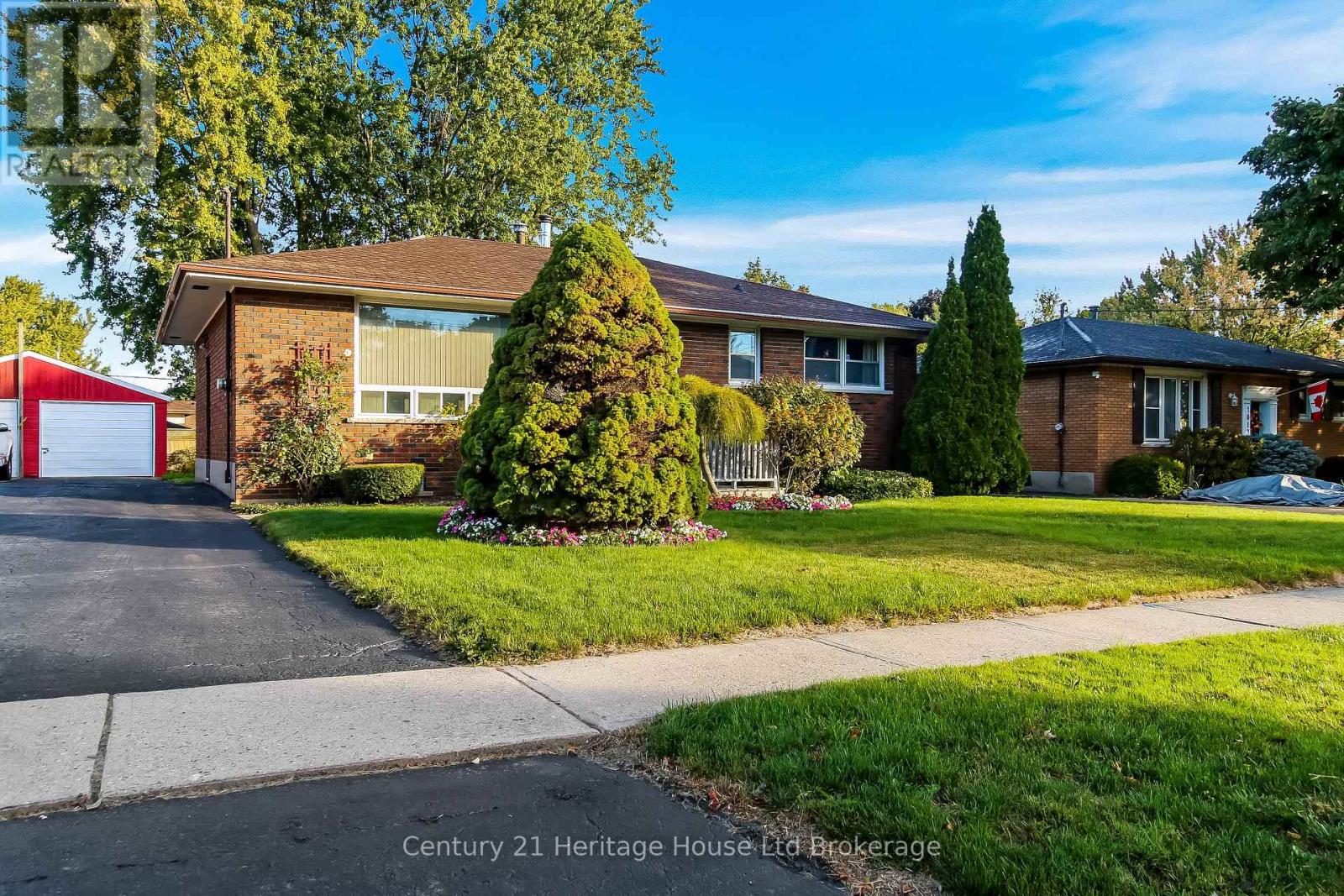
Highlights
Description
- Time on Housefulnew 7 days
- Property typeSingle family
- StyleBungalow
- Median school Score
- Mortgage payment
Welcome to 1009 Warwick Street, a charming all-brick bungalow in a mature Woodstock neighbourhood close to schools, shopping, and churches. The bright main floor features hardwood flooring, a comfortable living room, a spacious kitchen, and a dining room that can easily be converted back into a third bedroom. The finished basement adds a full bath, a large rec room, and two bonus rooms offering incredible potential to create a duplex or in-law suite. Enjoy summer evenings in the generous backyard with plenty of room to relax and entertain. With a semi-detached garage, ample parking, and immediate possession available, this home delivers both value and opportunity. Don't miss your chance to make this Warwick Street property your next home or investment. (id:63267)
Home overview
- Cooling Central air conditioning
- Heat source Natural gas
- Heat type Forced air
- Sewer/ septic Sanitary sewer
- # total stories 1
- # parking spaces 4
- Has garage (y/n) Yes
- # full baths 2
- # total bathrooms 2.0
- # of above grade bedrooms 2
- Has fireplace (y/n) Yes
- Subdivision Woodstock - north
- Directions 1893021
- Lot size (acres) 0.0
- Listing # X12461142
- Property sub type Single family residence
- Status Active
- Den 3.84m X 3.85m
Level: Basement - Bathroom 3.82m X 2.38m
Level: Basement - Recreational room / games room 8.37m X 3.4m
Level: Basement - Den 3.22m X 3.84m
Level: Basement - Utility 4.94m X 3.84m
Level: Basement - 2nd bedroom 2.88m X 2.74m
Level: Main - Bathroom 2.13m X 1.65m
Level: Main - Kitchen 3.22m X 2.39m
Level: Main - Foyer 1.07m X 1.05m
Level: Main - Living room 5.08m X 3.84m
Level: Main - Dining room 3.22m X 3.4m
Level: Main - Primary bedroom 2.89m X 3.4m
Level: Main
- Listing source url Https://www.realtor.ca/real-estate/28986712/1009-warwick-street-woodstock-woodstock-north-woodstock-north
- Listing type identifier Idx

$-1,386
/ Month



