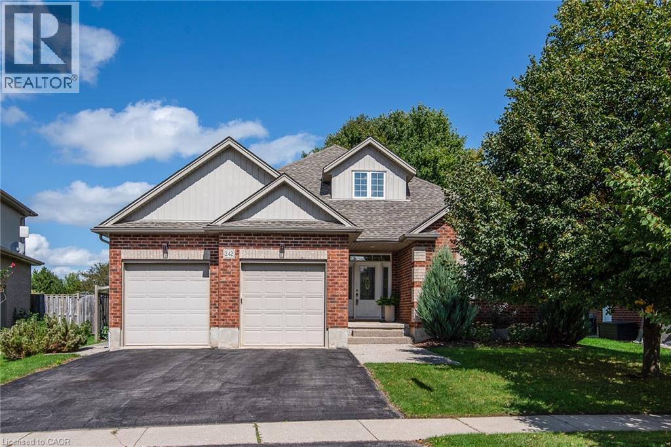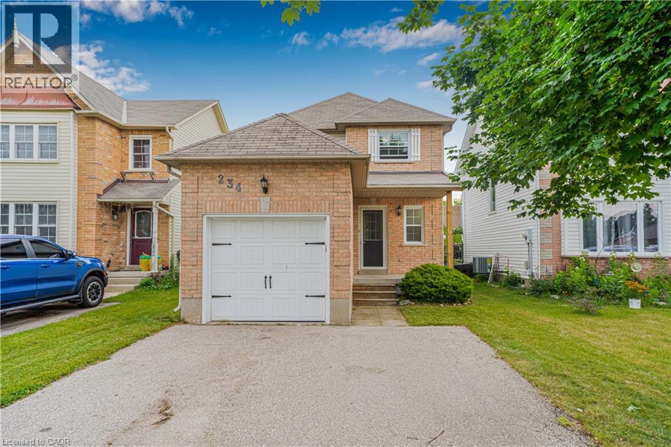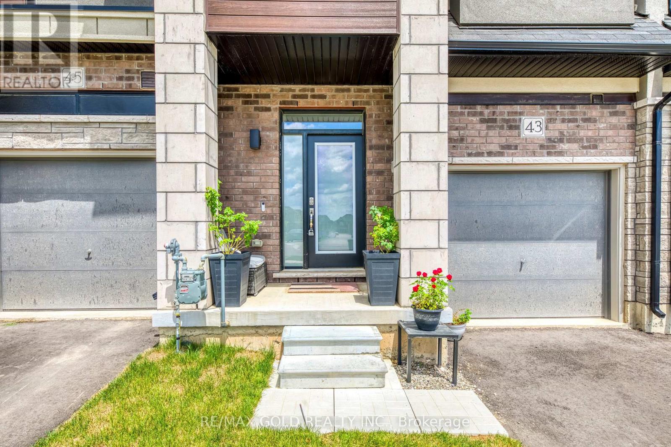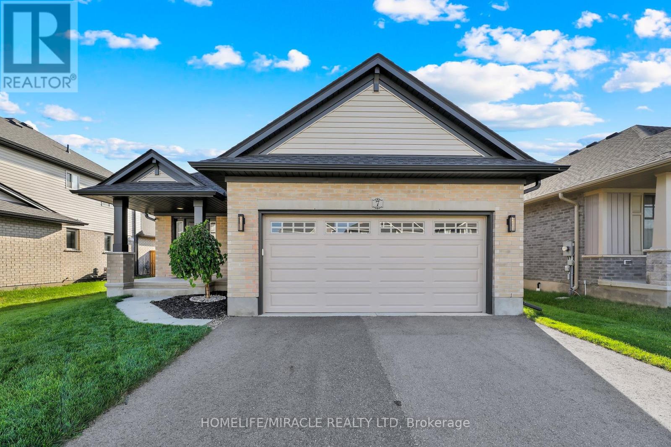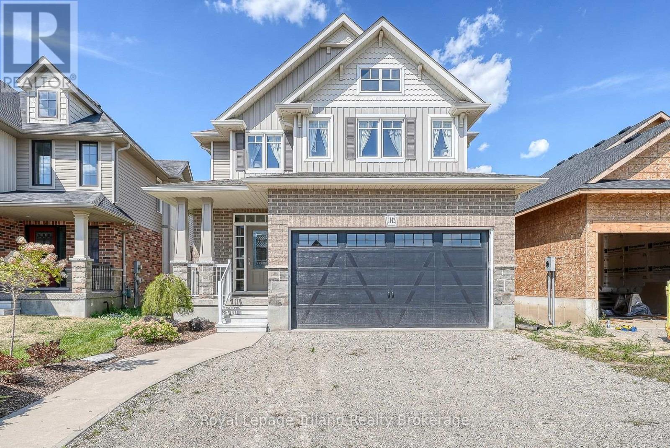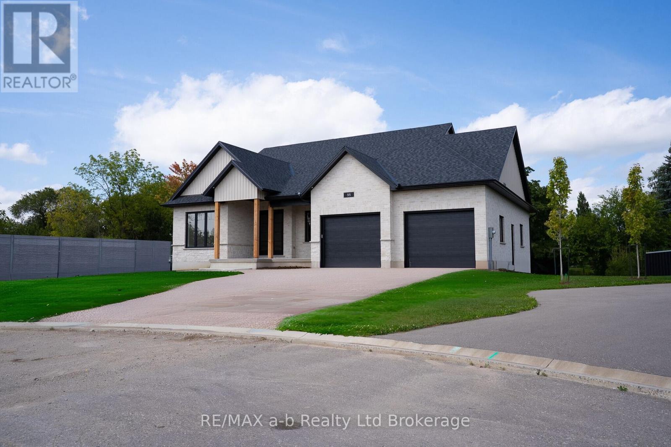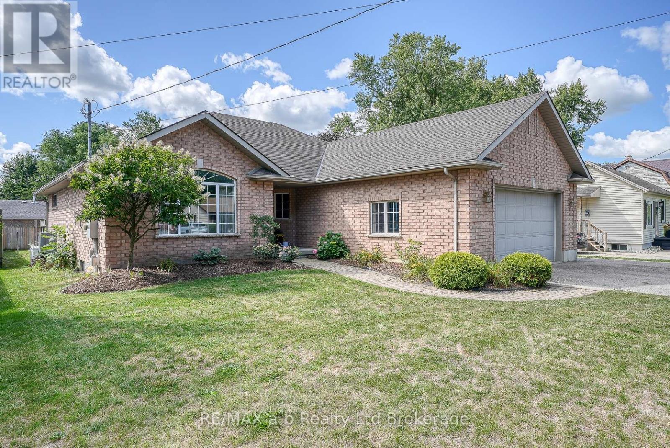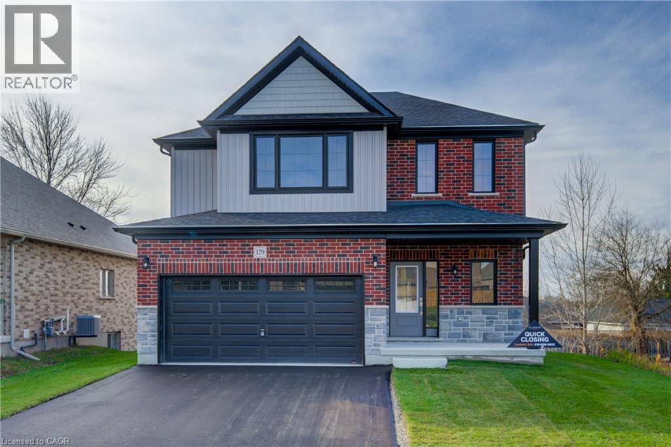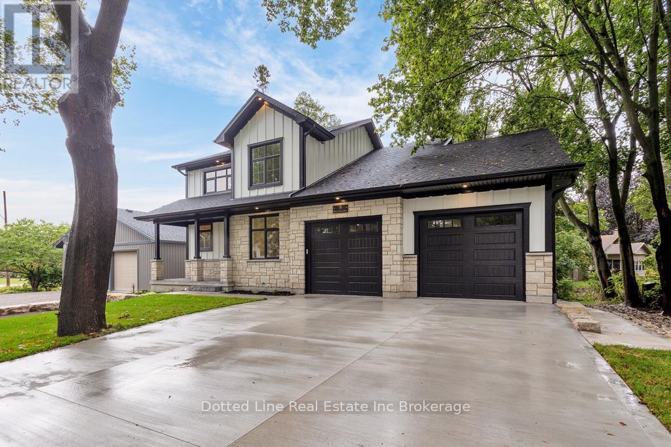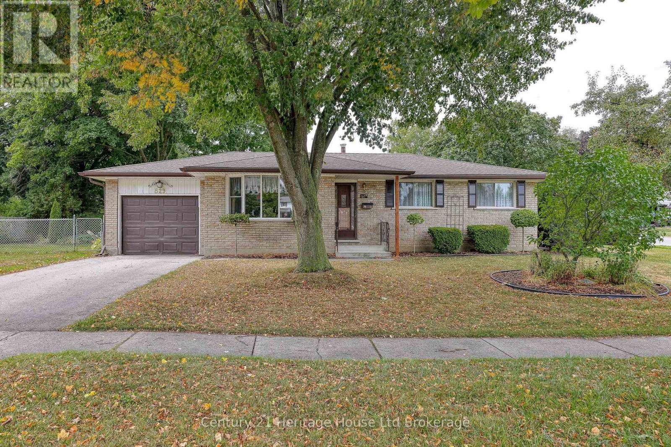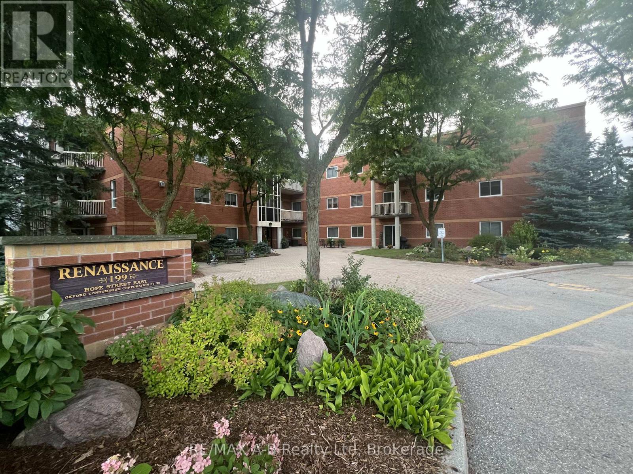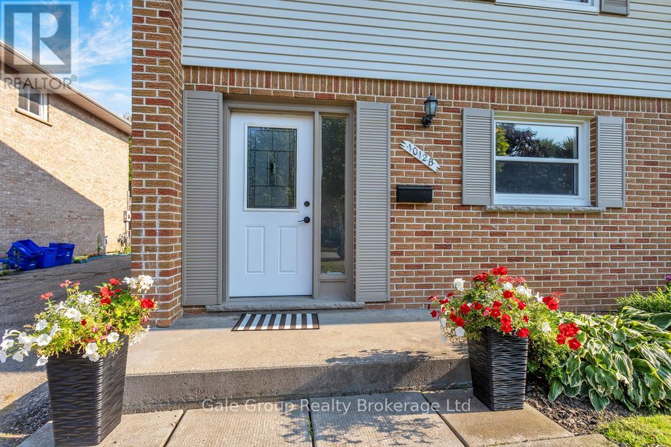
Highlights
This home is
32%
Time on Houseful
18 Days
School rated
5/10
Woodstock
-1.43%
Description
- Time on Houseful18 days
- Property typeSingle family
- Median school Score
- Mortgage payment
Beautifully updated 3-bedroom, 1.5-bath semi-detached home in Woodstock offers modern living with comfort and convenience, featuring a stylish updated kitchen. A spacious light-filled layout, and recent upgrades including new eavestroughs, chimney, new fridge (2024), newly renovated bathrooms, finished basement with all new flooring, along with Owned Water Heater and Owned Water Softener. While providing plenty of parking, fully fenced in backyard, being steps away from a beautiful park and walking distance from shopping, schools, and essential amenities, perfect for families, first-time buyers, or anyone seeking a peaceful retreat in a family-friendly neighborhood. Don't miss this opportunity to own this move in ready home! (id:63267)
Home overview
Amenities / Utilities
- Cooling Central air conditioning
- Heat source Natural gas
- Heat type Forced air
- Sewer/ septic Sanitary sewer
Exterior
- # total stories 2
- # parking spaces 3
Interior
- # full baths 1
- # half baths 1
- # total bathrooms 2.0
- # of above grade bedrooms 4
Location
- Community features School bus
- Subdivision Woodstock - north
Overview
- Lot size (acres) 0.0
- Listing # X12350847
- Property sub type Single family residence
- Status Active
Rooms Information
metric
- Bathroom 2.2m X 2.4m
Level: 2nd - Bedroom 5.3m X 2.9m
Level: 2nd - 2nd bedroom 3.1m X 4m
Level: 2nd - 2nd bedroom 2.9m X 3.35m
Level: 2nd - Laundry 2.8m X 4.3m
Level: Basement - Utility 3m X 4m
Level: Basement - Bedroom 3.3m X 3.4m
Level: Basement - Living room 6.4m X 3.5m
Level: Ground - Bathroom 1.25m X 1.34m
Level: Ground - Kitchen 4m X 2.5m
Level: Ground
SOA_HOUSEKEEPING_ATTRS
- Listing source url Https://www.realtor.ca/real-estate/28746811/1012b-nesbitt-crescent-s-woodstock-woodstock-north-woodstock-north
- Listing type identifier Idx
The Home Overview listing data and Property Description above are provided by the Canadian Real Estate Association (CREA). All other information is provided by Houseful and its affiliates.

Lock your rate with RBC pre-approval
Mortgage rate is for illustrative purposes only. Please check RBC.com/mortgages for the current mortgage rates
$-1,333
/ Month25 Years fixed, 20% down payment, % interest
$
$
$
%
$
%

Schedule a viewing
No obligation or purchase necessary, cancel at any time

