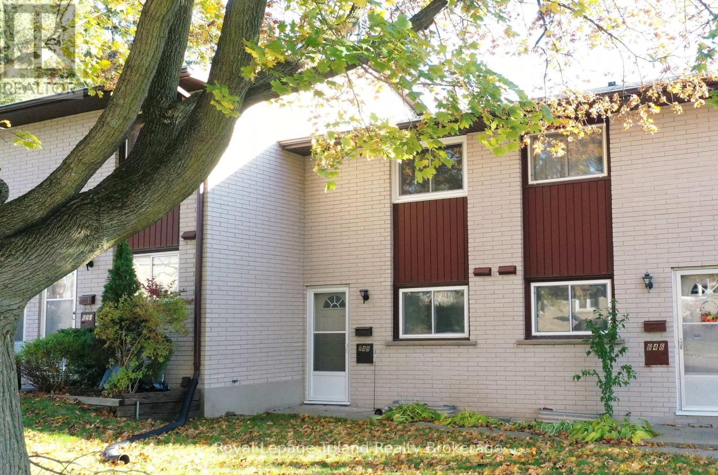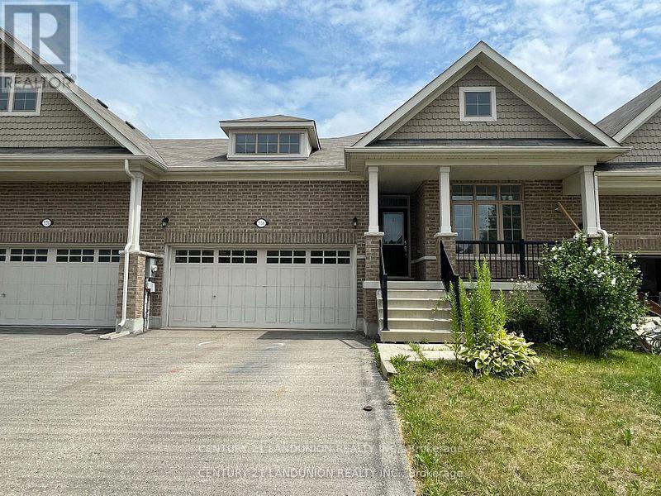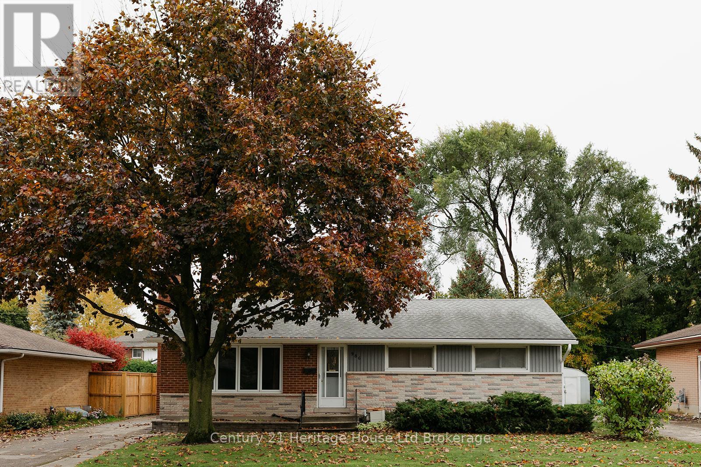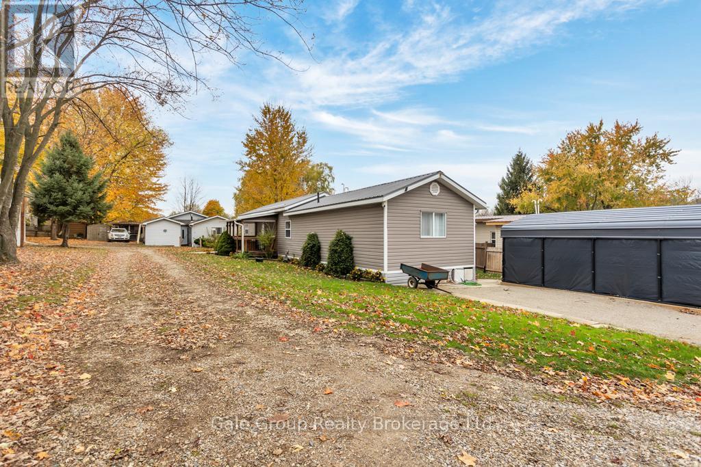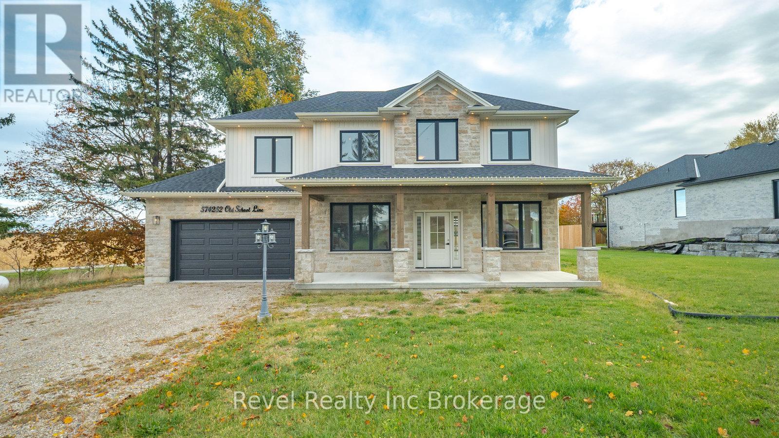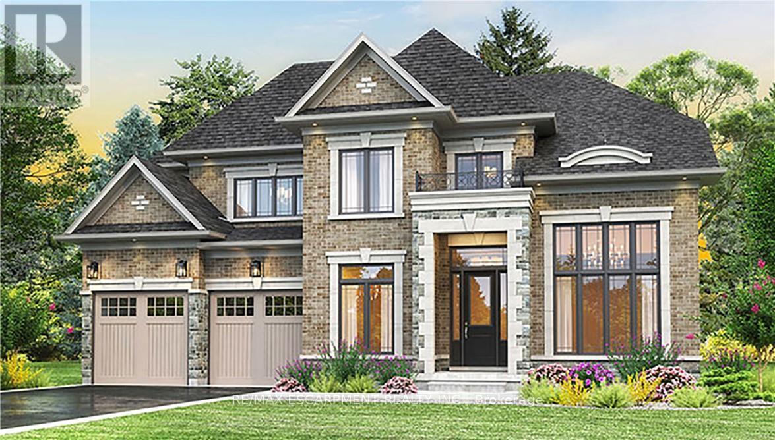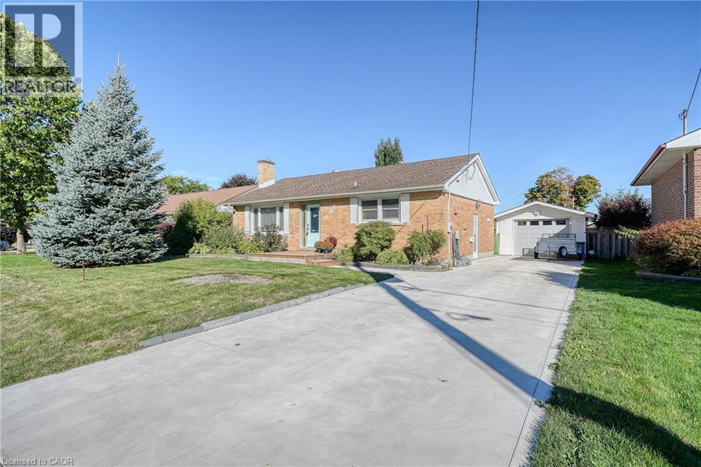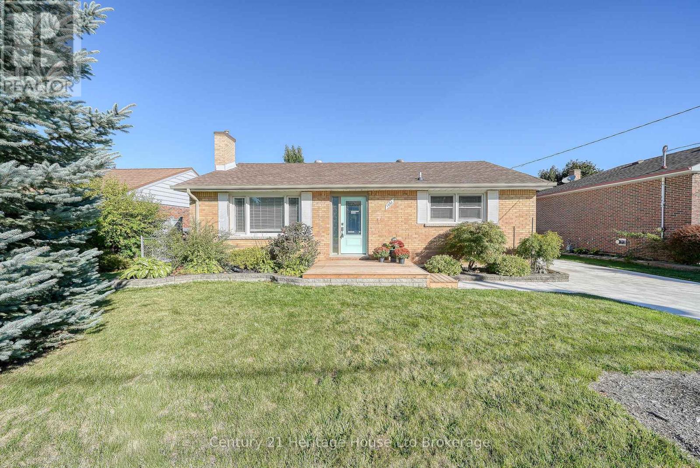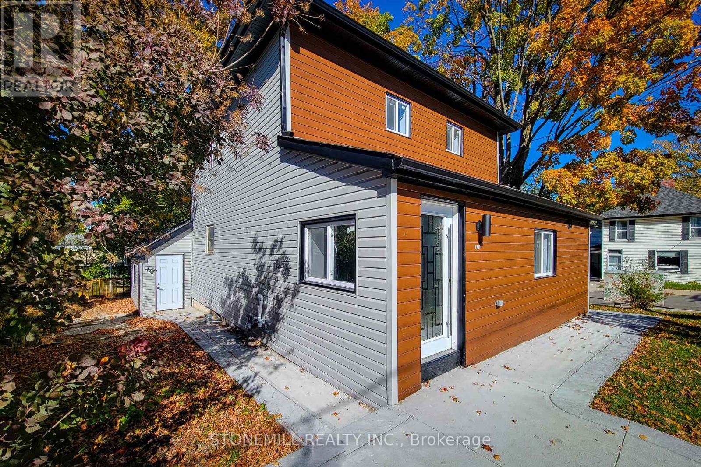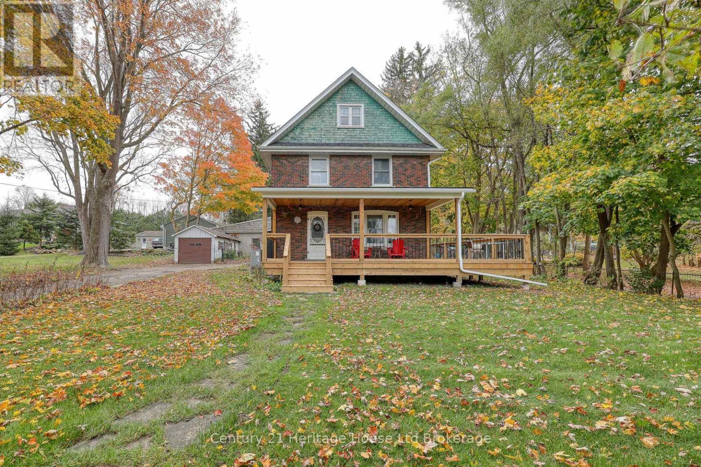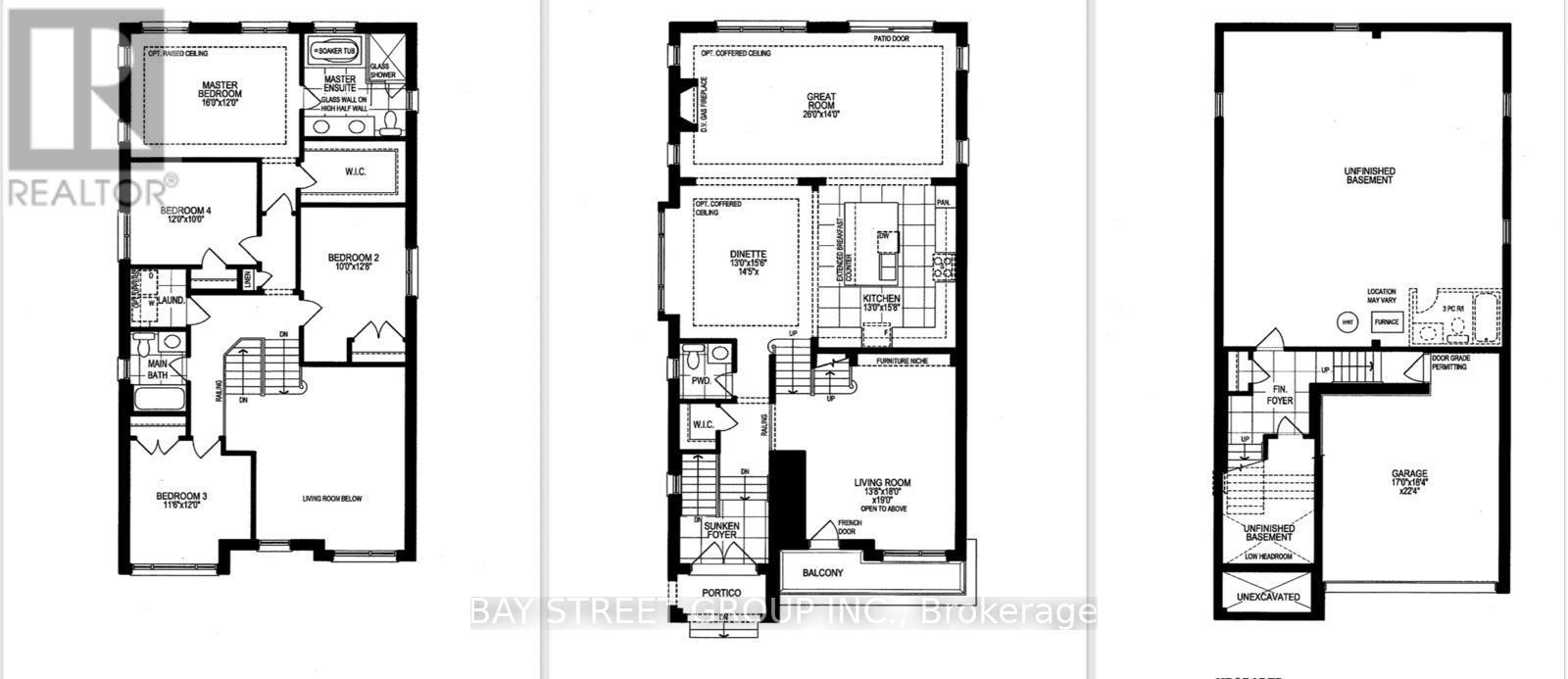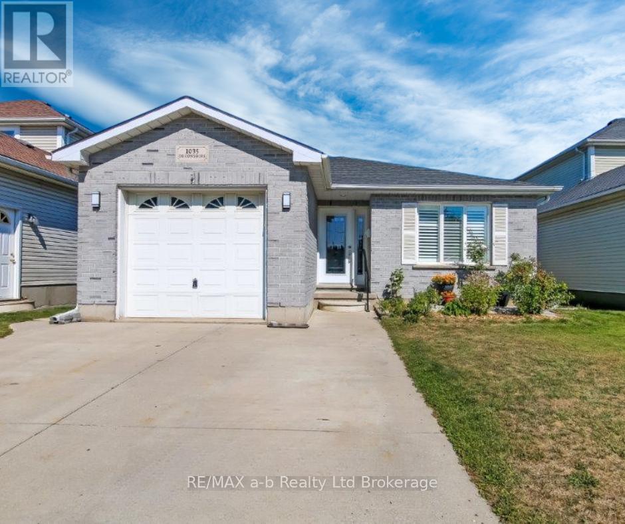
Highlights
Description
- Time on Houseful16 days
- Property typeSingle family
- Median school Score
- Mortgage payment
So much larger than it appears from the street this home is huge.This truly remarkable and spacious 3 bedroom family residence is complete with a separate versatile in-law suite. Beautifully designed and solidly constructed with a walkout basement to the backyard it is ideal for multi-generational living. The layout is thoughtfully arranged to provide both privacy and convenience with 2 large Kitchens and 2 large Bathrooms each unit is a self contained living area. Enhanced with elegant California shutters through-out and skylights that bathe the home with natural light, creating a warm and inviting atmosphere. Situated on a generous lot with ample parking. The Upper unit boasts 3 Bedrooms, a bright and airy living room, a formal dining area perfect for family gatherings, a sunlit eat-in kitchen with a skylight, a full bathroom with a skylight, and indoor access to the garage. The seamless flow between these spaces makes everyday living and entertaining a breeze. The lower level suite is a standout feature, hosting a large above-grade bedroom with three-piece ensuite, a spacious living area with fire place and direct walkout access to the expansive deck and garden and paved path to driveway. ,This unit is also complimented with a private den that can be used as an office or additional guest space. You will be thrilled with the full kitchen with a huge pantry for storage. This suite provides an ideal retreat for guests or extended family members, offering them their own private space while still being connected to the main home. Whether you are looking to accommodate extended family (perfect for a seniors or adult not ready to leave the nest) or enjoy the flexibility of extra space, this home delivers unmatched value and versatility. Its thoughtful design and array of features make it a unique and desirable property that caters to a variety of needs. Don't let this opportunity pass you by. Experience the exceptional lifestyle this home has to offer. (id:63267)
Home overview
- Cooling Central air conditioning, air exchanger
- Heat source Natural gas
- Heat type Forced air
- Sewer/ septic Sanitary sewer
- # parking spaces 5
- Has garage (y/n) Yes
- # full baths 2
- # total bathrooms 2.0
- # of above grade bedrooms 4
- Has fireplace (y/n) Yes
- Subdivision Woodstock - north
- Lot size (acres) 0.0
- Listing # X12468409
- Property sub type Single family residence
- Status Active
- Bedroom 3.61m X 3.18m
Level: 2nd - Primary bedroom 4.53m X 4.26m
Level: 2nd - Bedroom 4.73m X 3.04m
Level: 2nd - Bathroom 3.64m X 1.53m
Level: 2nd - Kitchen 3.4m X 3.47m
Level: Basement - Laundry 3.44m X 3.14m
Level: Basement - Pantry 1.89m X 4.03m
Level: Basement - Living room 3.47m X 5.37m
Level: Ground - Foyer 1.66m X 3.03m
Level: Ground - Dining room 3.47m X 2.2m
Level: Ground - Kitchen 3.5m X 3.65m
Level: Ground - Bedroom 3.5m X 3.7m
Level: Lower - Bathroom 3.47m X 1.52m
Level: Lower - Living room 5.5m X 7.28m
Level: Lower - Den 3.3m X 3.23m
Level: Lower
- Listing source url Https://www.realtor.ca/real-estate/29002328/1035-devonshire-avenue-woodstock-woodstock-north-woodstock-north
- Listing type identifier Idx

$-1,837
/ Month

