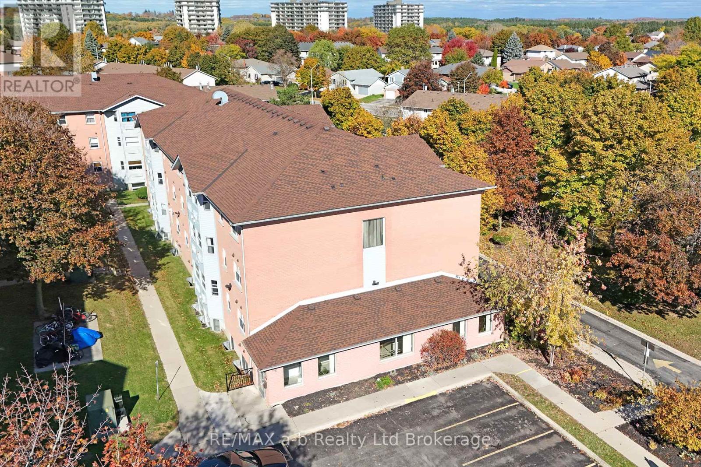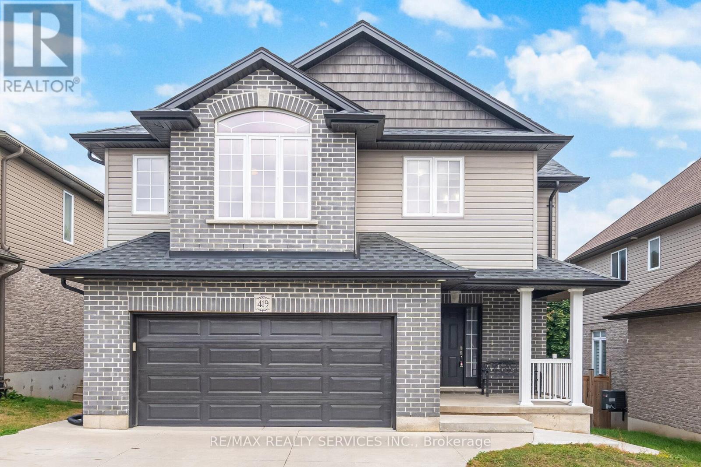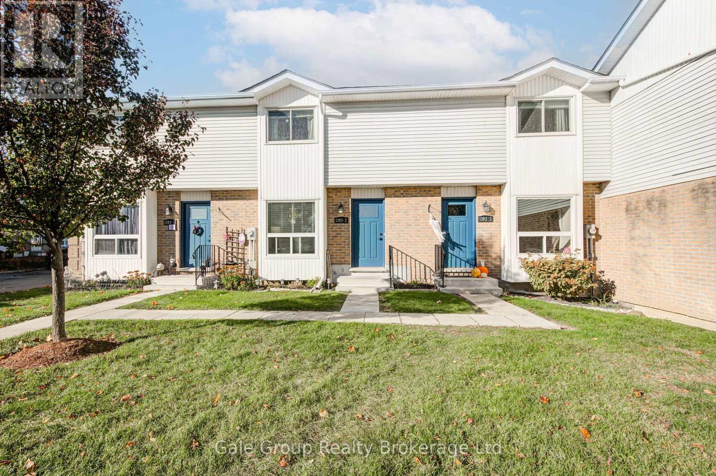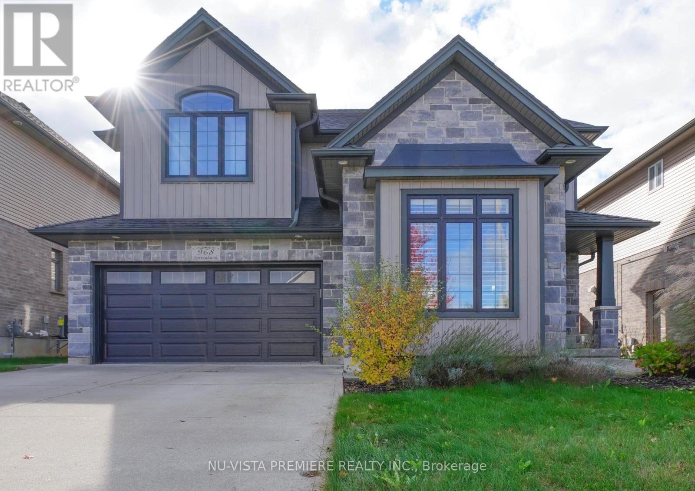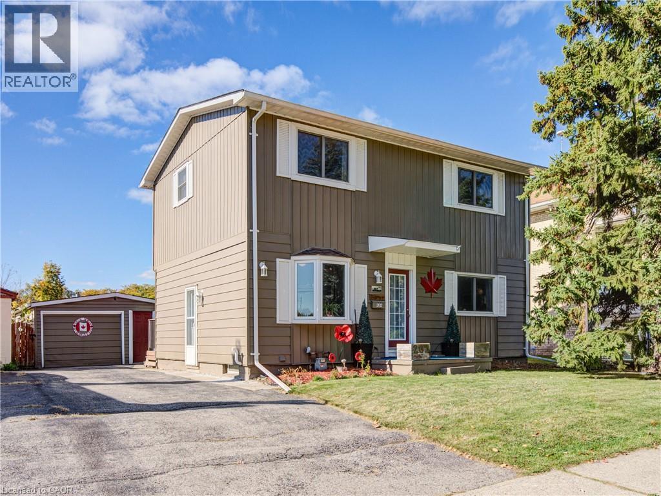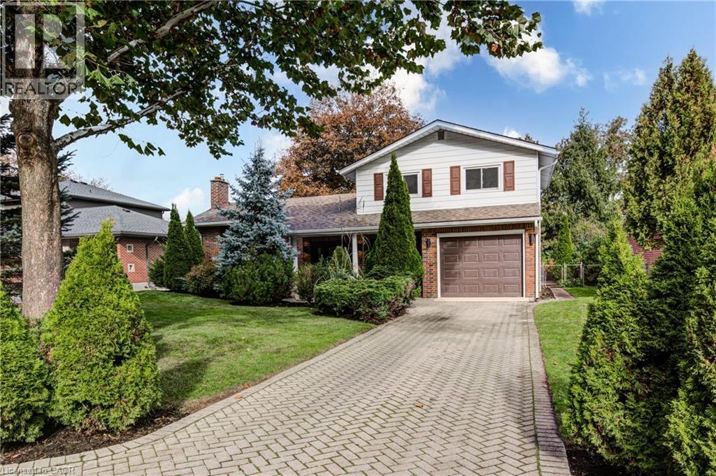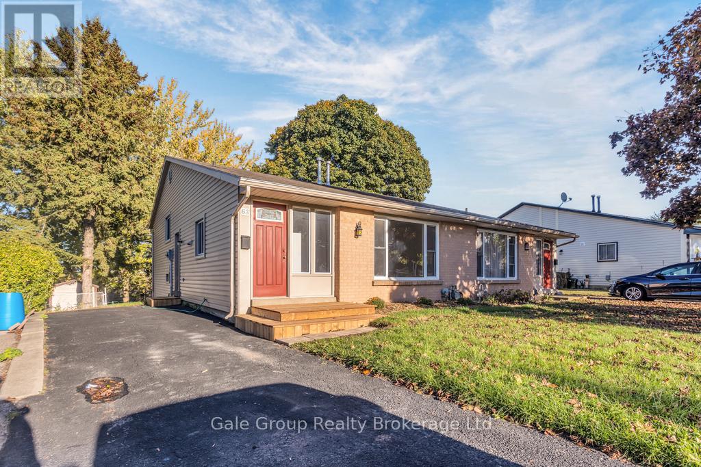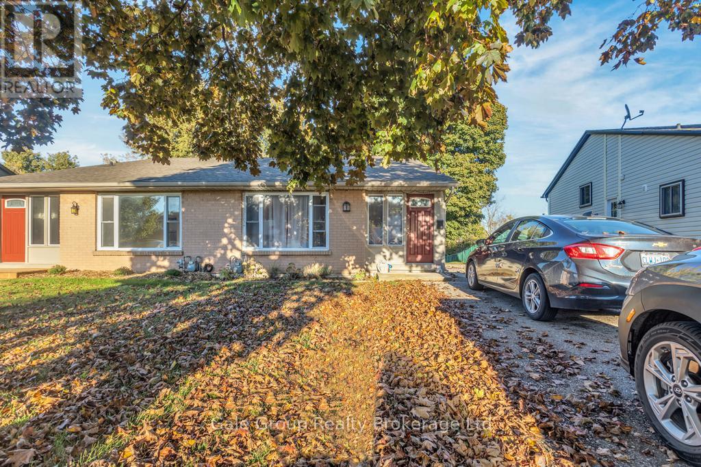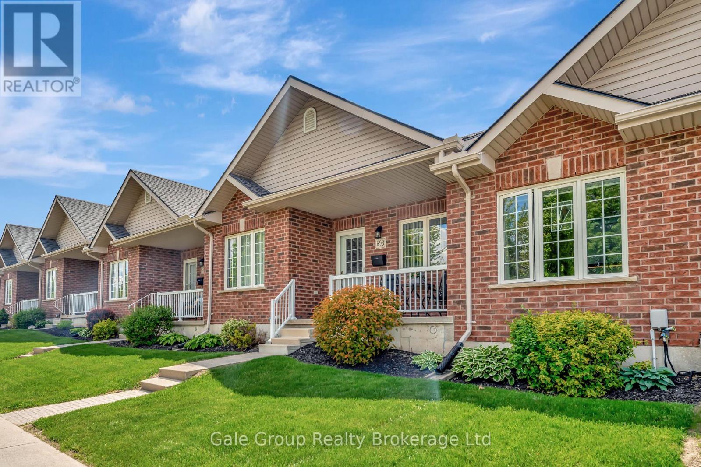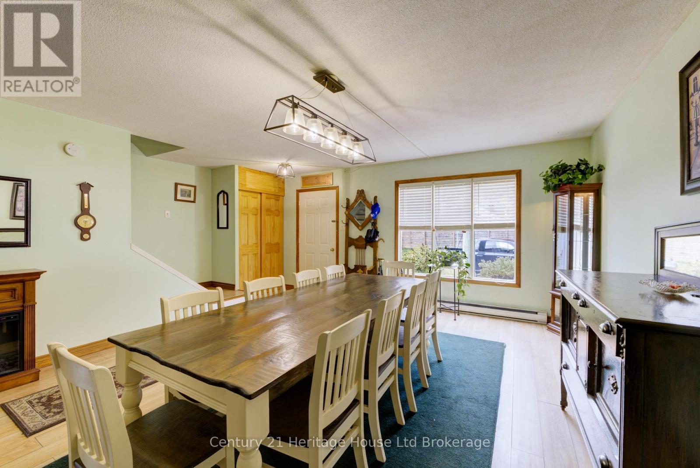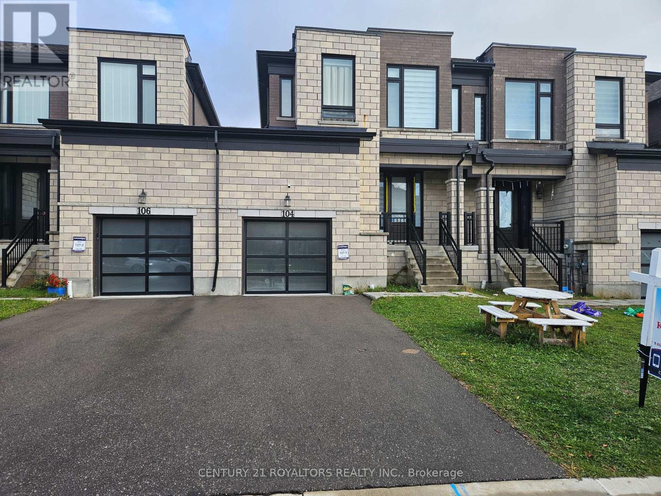
Highlights
Description
- Time on Housefulnew 11 hours
- Property typeSingle family
- Median school Score
- Mortgage payment
Welcome To This Beautifully Maintained 3-Bedroom Semi-Townhouse, Designed To Feel More Like A Semi-Home With Its Expansive Layout And Private Feel. Situated On A Quiet Street With No Sidewalk In Front, This Property Offers Both Convenience And A Touch Of Privacy. Step Inside To Discover A Bright, Open-Concept Main Floor Featuring A Generous Living Space, Perfect For Entertaining And Everyday Comfort. The Gleaming Natural Hardwood Flooring Creates A Warm, Inviting Atmosphere. The Spacious Design Seamlessly Flows Into The Kitchen, Making It Ideal For Family Gatherings Or Hosting Guests. Upstairs, You'll Find Three Generously Sized Bedrooms With Plush Carpeting, Providing A Cozy Retreat For Everyone In The Family. The Master Suite Is A True Standout, Offering Plenty Of Space And Natural Light. With A Full Brick And Stone Exterior, This Home Combines Durable Construction With Timeless Curb Appeal. Built For Just Five Years Ago, It Boasts Newer System Throughout For Peace Of Mind And Long-Term Value. The Unfinished Basement Offers Endless Possibilities To Customize The Space To Suit Your Needs- Whether As A Rec Room, Home Office, Gym, Or Extra Storage. Located In A Desirable Neighborhood, This Home Is Just A Short Walk From A Future Elementary School And Public Transit, With Shopping, Dining, And Everyday Essentials Nearby. Whether You're A Growing Family, First-Time Buyer, Or Investor, This Move-In Ready Home Offers Both Comfort And Exceptional Potential. (id:63267)
Home overview
- Cooling Central air conditioning, air exchanger
- Heat source Natural gas
- Heat type Forced air
- Sewer/ septic Sanitary sewer
- # total stories 2
- # parking spaces 3
- Has garage (y/n) Yes
- # full baths 2
- # half baths 1
- # total bathrooms 3.0
- # of above grade bedrooms 3
- Flooring Hardwood, tile
- Subdivision Woodstock - north
- Lot size (acres) 0.0
- Listing # X12486576
- Property sub type Single family residence
- Status Active
- Laundry Measurements not available
Level: 2nd - Primary bedroom 4.27m X 4.91m
Level: 2nd - 3rd bedroom 2.78m X 2.78m
Level: 2nd - 2nd bedroom 2.78m X 3.66m
Level: 2nd - Dining room 3.37m X 3.36m
Level: Main - Great room 6.01m X 3.08m
Level: Main - Kitchen 2.46m X 3.36m
Level: Main
- Listing source url Https://www.realtor.ca/real-estate/29041677/104-huntingford-trail-woodstock-woodstock-north-woodstock-north
- Listing type identifier Idx

$-1,560
/ Month

