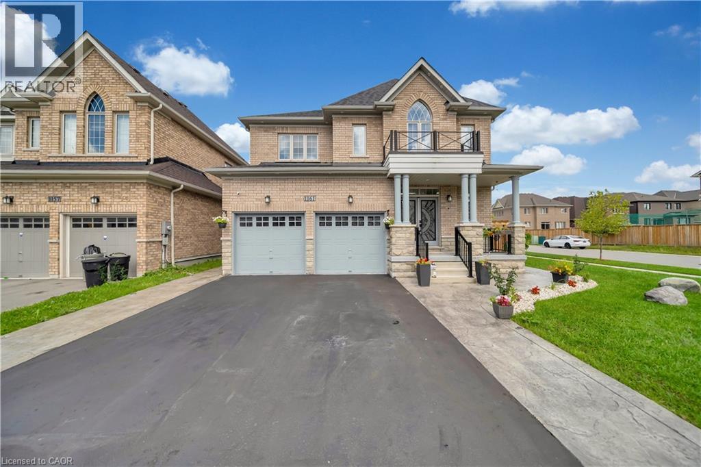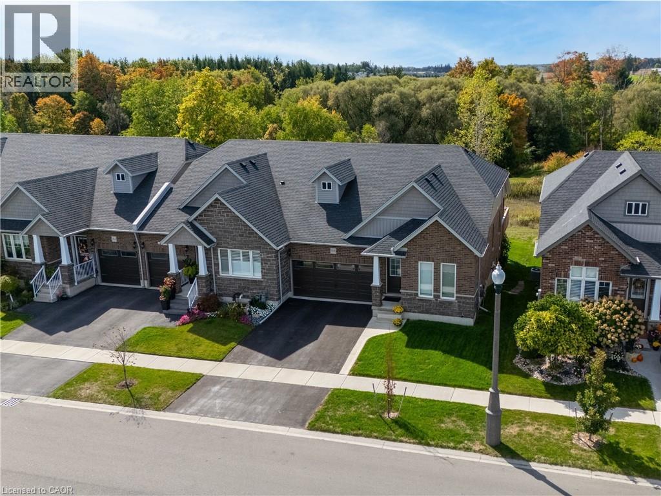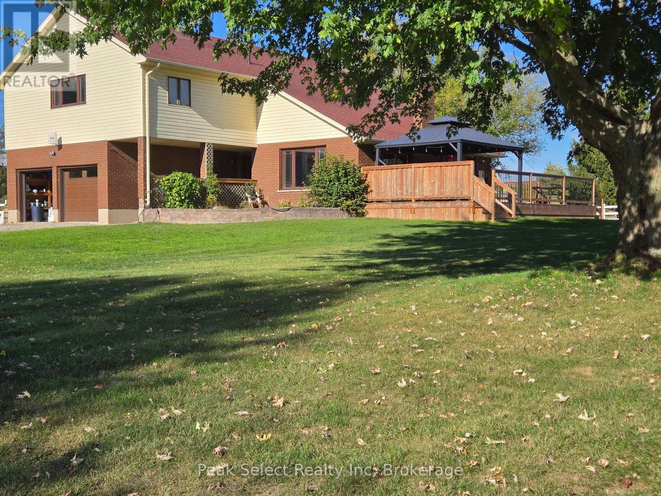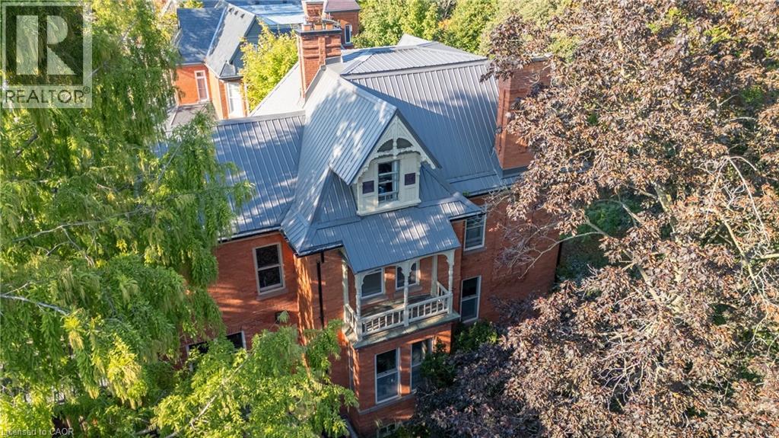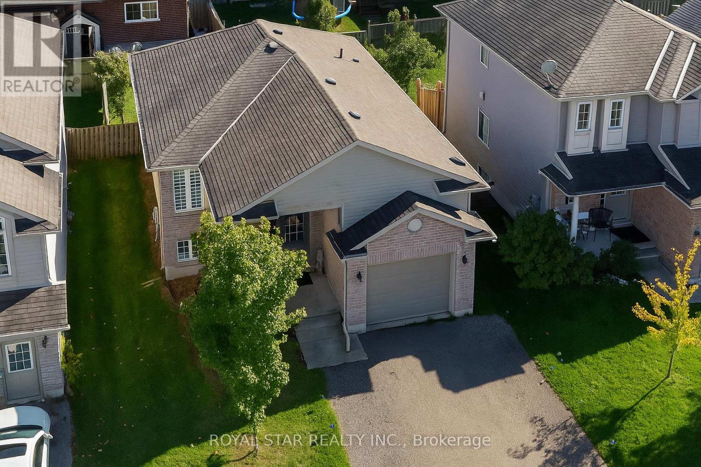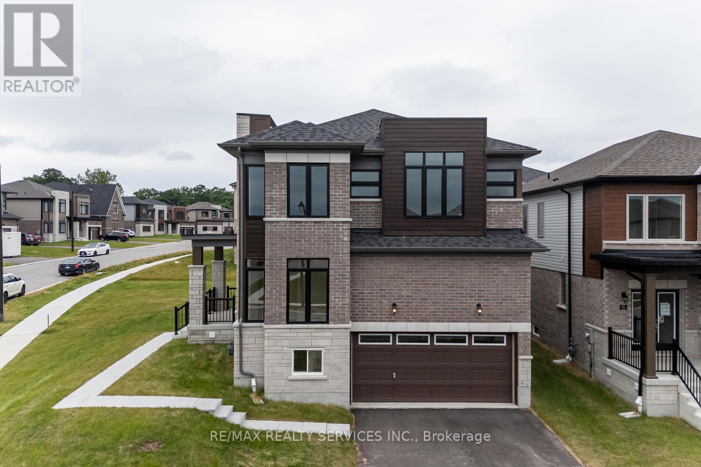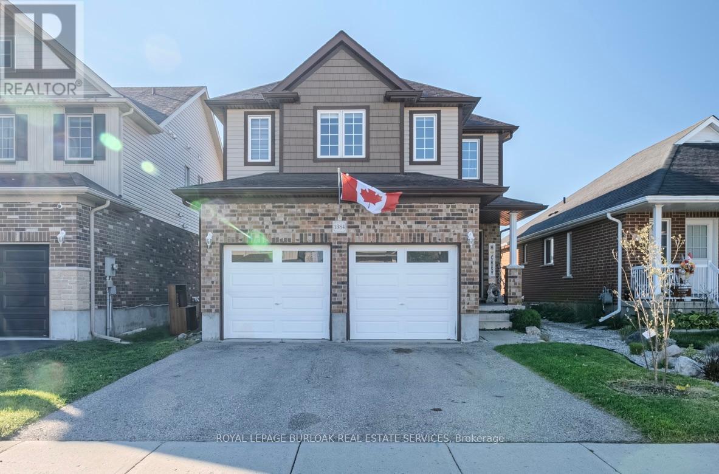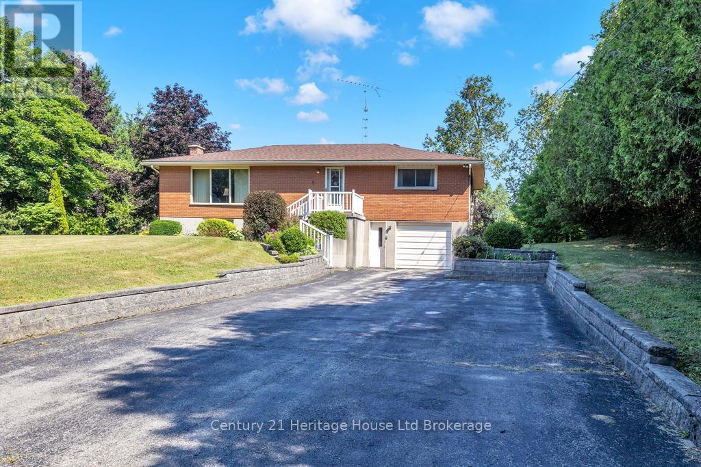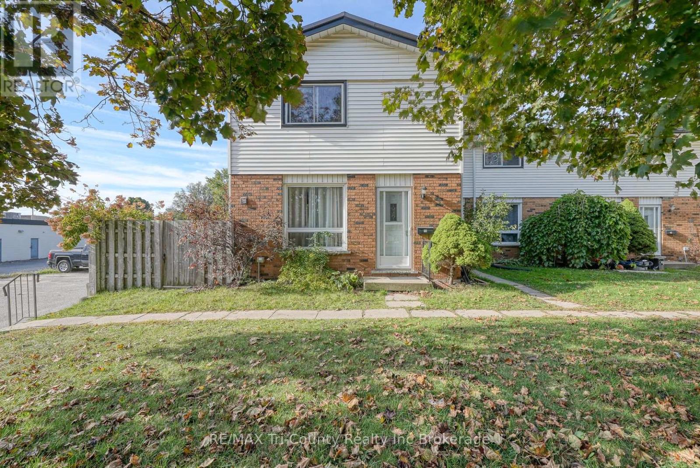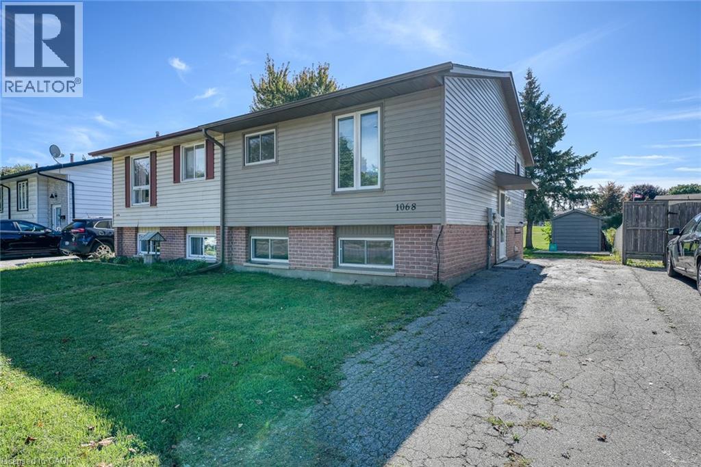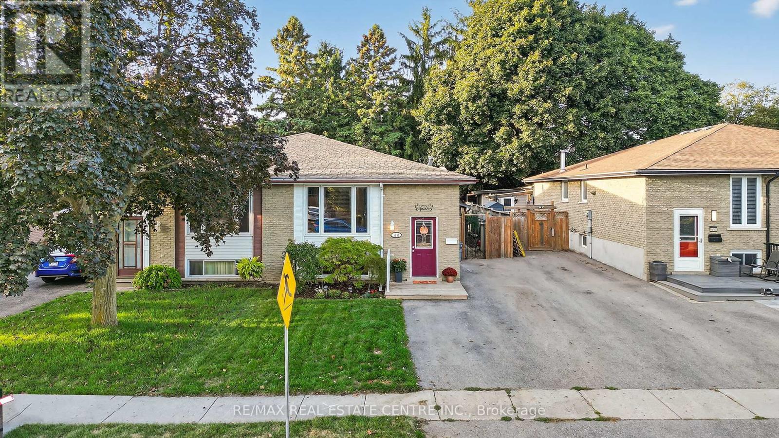
Highlights
Description
- Time on Housefulnew 7 hours
- Property typeSingle family
- StyleRaised bungalow
- Median school Score
- Mortgage payment
Welcome to 1131 Pearson Drive a lovely family home in a sought-after neighbourhood that is ready to move right in or tailor to your needs. This warm and functional 2-bedroom layout offers the flexibility to easily convert back into a 3-bedroom if desired (ideal for growing families or multi-use space). The primary bedroom is expansive, with patio doors that lead directly to a covered sunroom, perfectly blending indoor & outdoor living to stretch your seasons. Recent upgrades include a fully renovated bathroom (in 2025) , keeping everything fresh and stylish. Downstairs, the walk-up basement reveals even more possibilities: a gas fireplace warms the cozy family room, and you'll find a dedicated exercise room / potential 3rd bedroom, plus access through to the sunroom and backyard via the rear door great for guests, kids, or even a nanny suite. (id:63267)
Home overview
- Cooling Central air conditioning
- Heat source Natural gas
- Heat type Forced air
- Sewer/ septic Sanitary sewer
- # total stories 1
- Fencing Fully fenced, fenced yard
- # parking spaces 3
- # full baths 2
- # total bathrooms 2.0
- # of above grade bedrooms 3
- Flooring Laminate, tile
- Has fireplace (y/n) Yes
- Subdivision Woodstock - north
- Lot size (acres) 0.0
- Listing # X12445069
- Property sub type Single family residence
- Status Active
- Exercise room 4.31m X 3.68m
Level: Basement - Family room 4.24m X 5.66m
Level: Basement - Bathroom 2.51m X 2.2m
Level: Basement - Dining room 2.99m X 3.37m
Level: Main - Kitchen 2.99m X 2.81m
Level: Main - Bathroom 2.18m X 1.7m
Level: Main - Living room 3.98m X 4.95m
Level: Main - 2nd bedroom 2.51m X 2.81m
Level: Main - Primary bedroom 3.6m X 5.66m
Level: Main
- Listing source url Https://www.realtor.ca/real-estate/28952259/1131-pearson-drive-woodstock-woodstock-north-woodstock-north
- Listing type identifier Idx

$-1,413
/ Month

