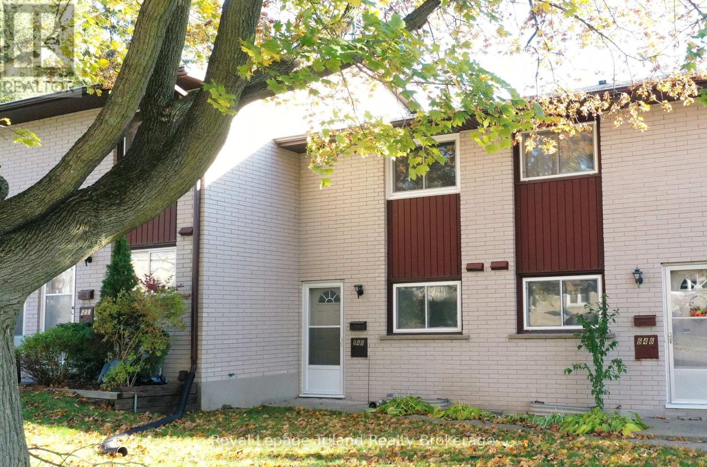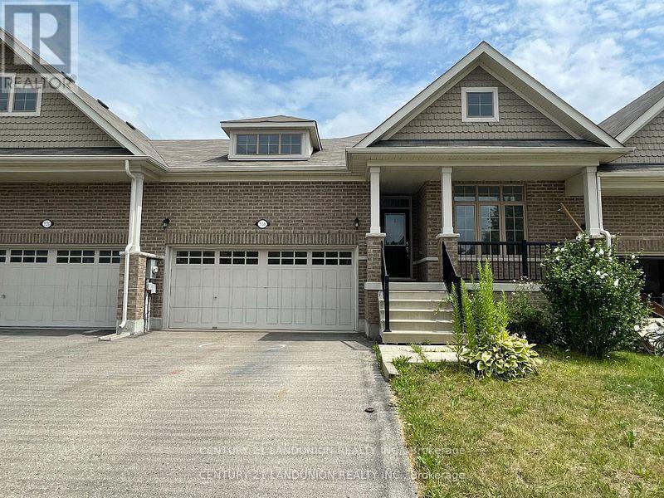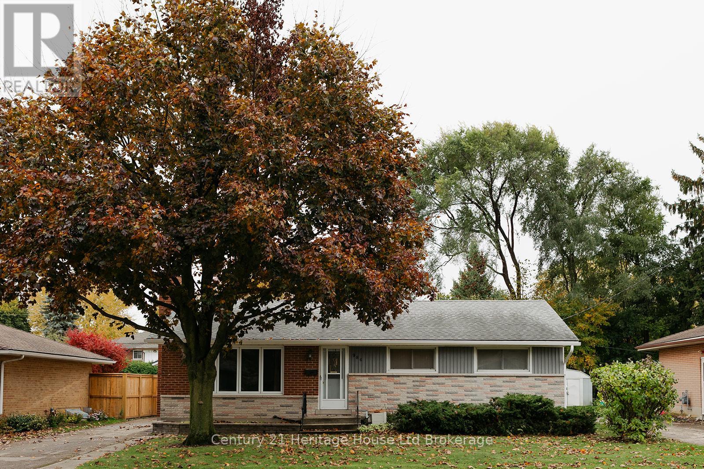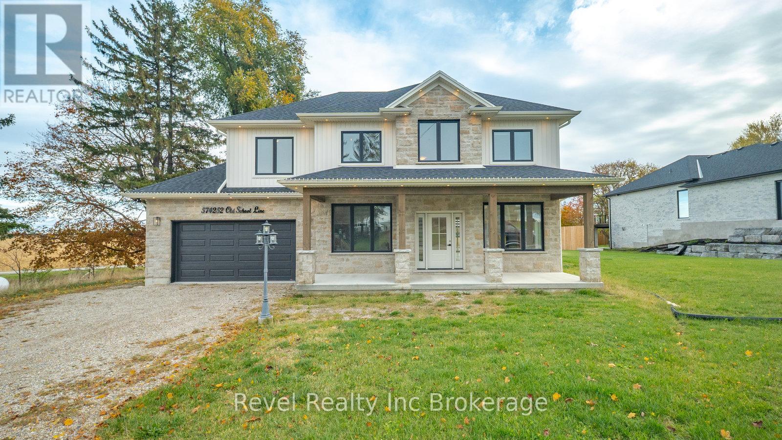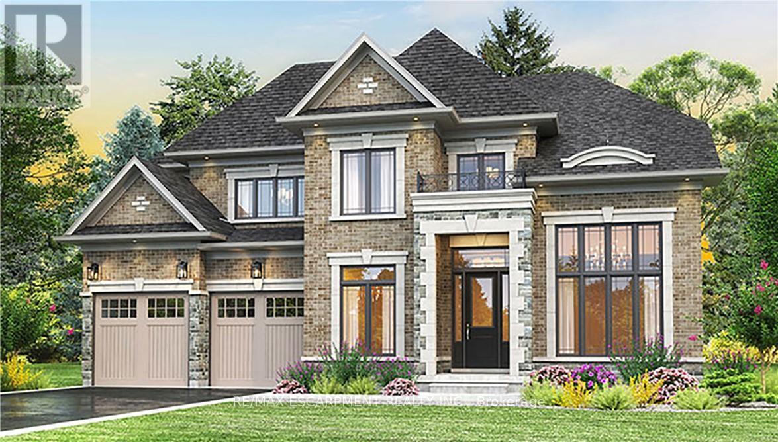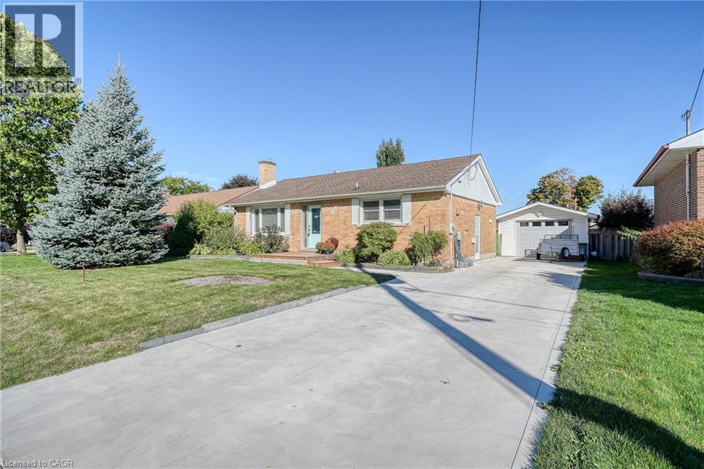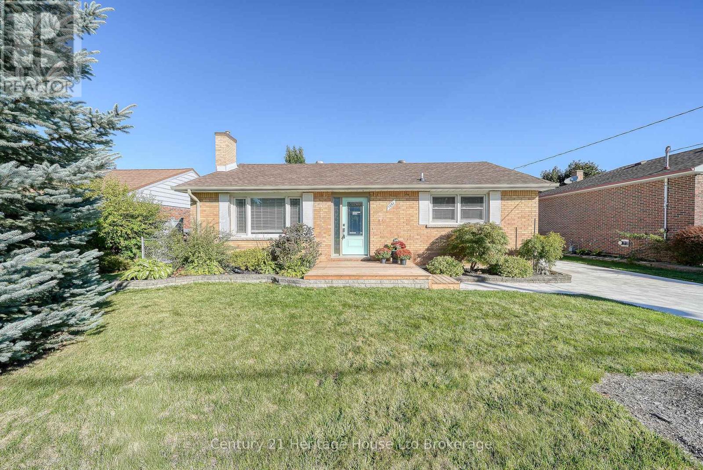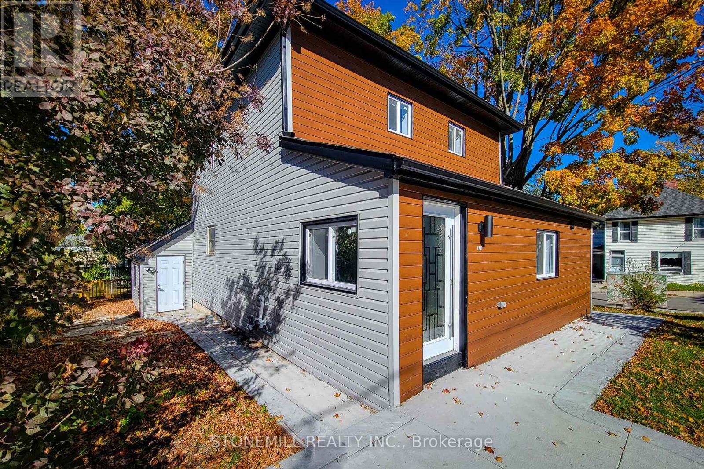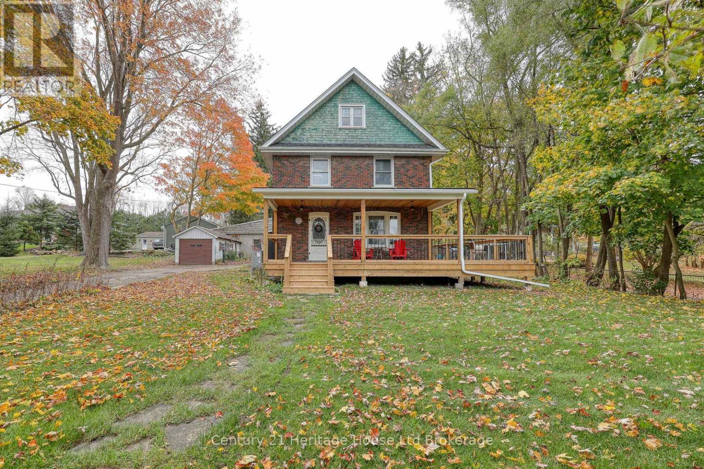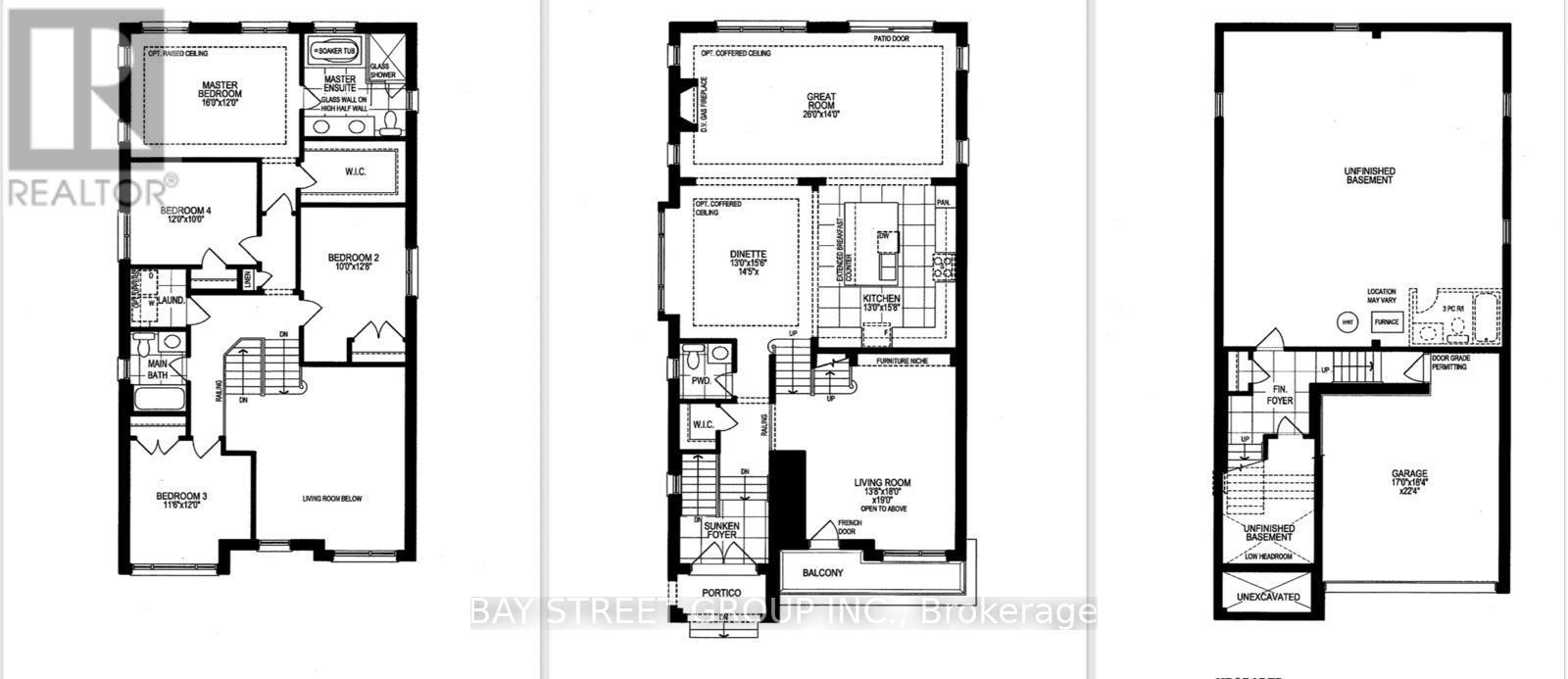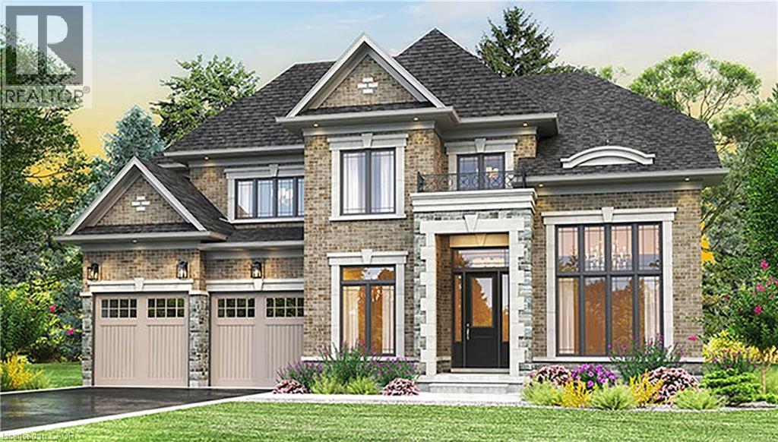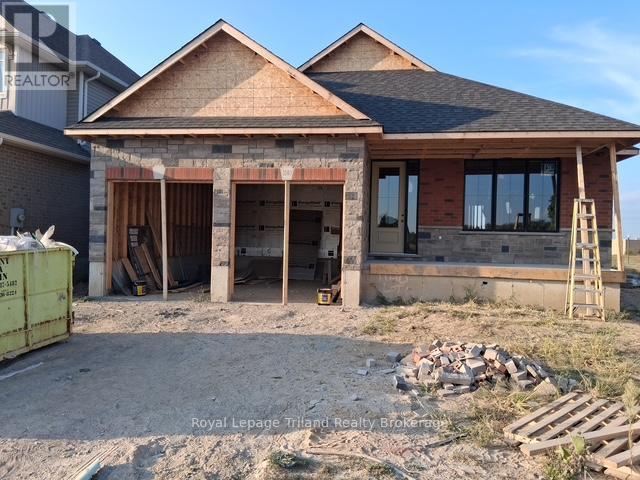
Highlights
Description
- Time on Houseful52 days
- Property typeSingle family
- StyleBungalow
- Median school Score
- Mortgage payment
IF YOU HURRY YOU CAN STILL SELECT YOUR OWN INTERIOR FINISHES FROM BUILDER'S SAMPLES FOR THIS QUALITY BUILT HOME BY A SEASONED LOCAL BUILDER....ON THE MAIN FLOOR THERE IS APPROX 1650 SQ FT OF BRIGHT AND AIRY OPEN CONCEPT SPACE WITH LOTS OF LARGE WINDOWS, 9' CEILNGS PROVIDING THE PERFECT BACKDROP FOR YOUR DREAM KITCHEN WITH DIRECT ACCESS TO YOUR EAST FACING 22' SUNDECK FOR ENJOYING YOUR MORNING COFFEE.....LARGE PRIMARY BEDROOM WITH IT'S OWN 4PC WASHROOM PLUS A SECONDARY BEDROOM LOCATED OFF OF THE FRONT FOYER WITH A"CHEATER DOOR" TO THE GUEST 4PC WASHROOM WHICH ADDS TO THE HOMES VERSATILITY FOR A POSSIBLE HOME OFFICE IF REQUIRED. THE BASEMENT IS UNFINISHED WITH 8'+ CEILINGS AND WOULD BE PERFECT FOR MORE BEDROOMS, ANOTHER WASHROOM AND A GENEROUS SIZED FAMILY ROOM...THERE IS A ROUGH-IN MADE FOR A FUTURE SECONDAY KITCHEN (OR WET BAR) ANOTHER WASHROOM IF DESIRED ALL OF WHICH CAN BE ACCESSED BY WAY OF THE INTERIOR STAIRCASE OR THE WALK-UP EXTERIOR STAIRWELL FROM THE SIDEYARD....FULLY SODDED LOT, WITH SOME WELL ESTABLIHED TREES ALREADY IN PLACE AND A DOUBLE DRIVEWAY WHICH WILL BE PAVED. (id:63267)
Home overview
- Cooling Central air conditioning
- Heat source Natural gas
- Heat type Forced air
- Sewer/ septic Sanitary sewer
- # total stories 1
- # parking spaces 4
- Has garage (y/n) Yes
- # full baths 2
- # total bathrooms 2.0
- # of above grade bedrooms 2
- Community features School bus
- Subdivision Woodstock - north
- Directions 1397097
- Lot size (acres) 0.0
- Listing # X12397186
- Property sub type Single family residence
- Status Active
- Family room 5.03m X 5.03m
Level: Main - Bedroom 3.65m X 3.96m
Level: Main - Bathroom 1.83m X 2.74m
Level: Main - Kitchen 3.81m X 2.59m
Level: Main - Kitchen 3.81m X 2.59m
Level: Main - Bathroom 2.5m X 1.53m
Level: Main - Laundry 1.83m X 2.74m
Level: Main - Eating area 3.81m X 3.66m
Level: Main - Foyer 3.81m X 1.83m
Level: Main - Primary bedroom 3.81m X 5.03m
Level: Main - Primary bedroom 3.81m X 5.03m
Level: Main - Bathroom 1.83m X 2.74m
Level: Main - Laundry 1.83m X 2.74m
Level: Main
- Listing source url Https://www.realtor.ca/real-estate/28848622/1140-caen-avenue-woodstock-woodstock-north-woodstock-north
- Listing type identifier Idx

$-2,293
/ Month

