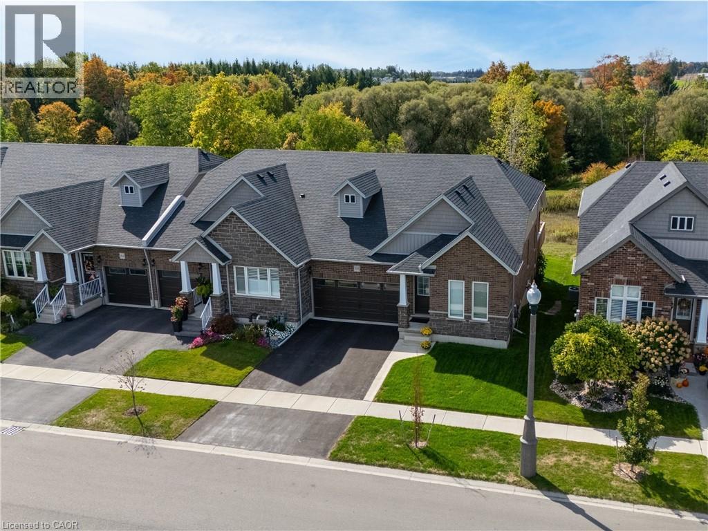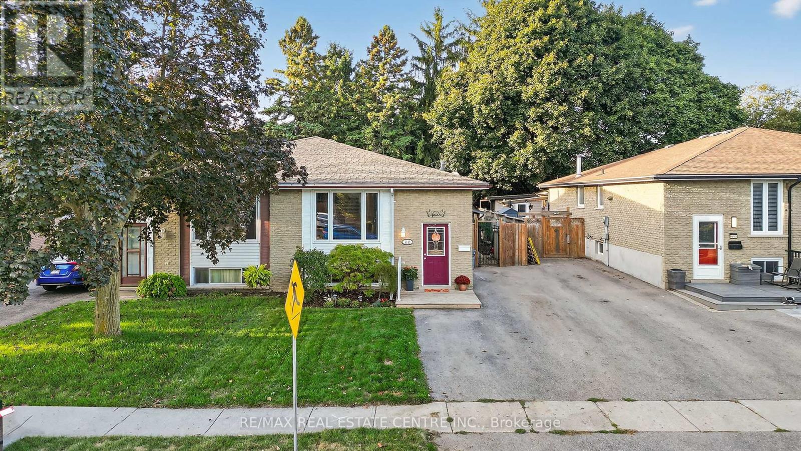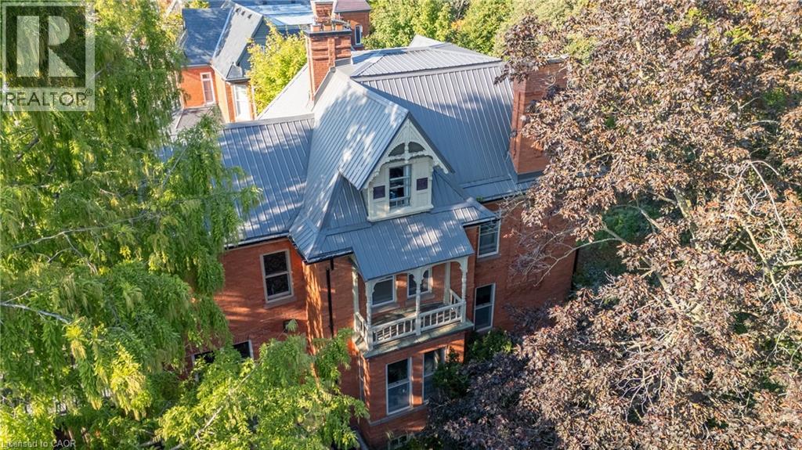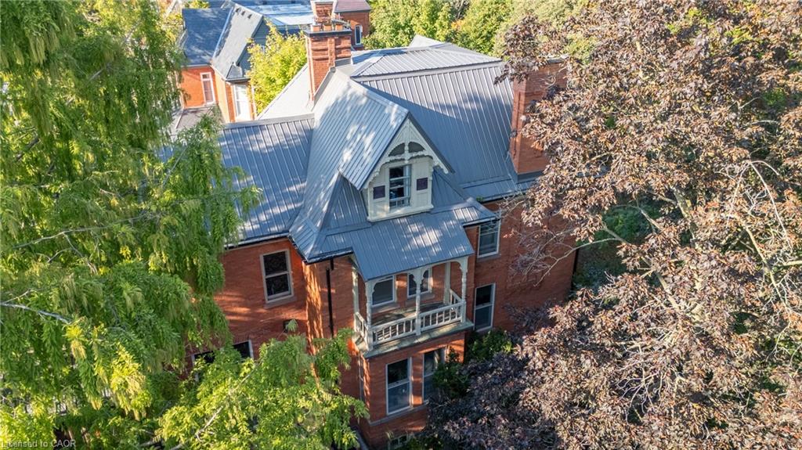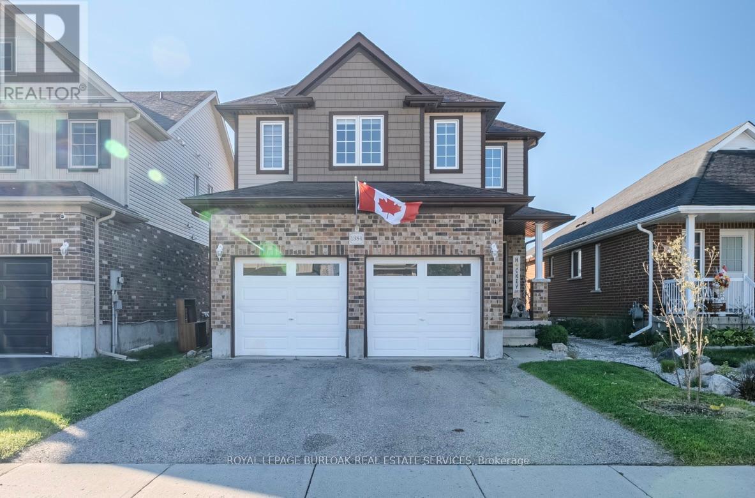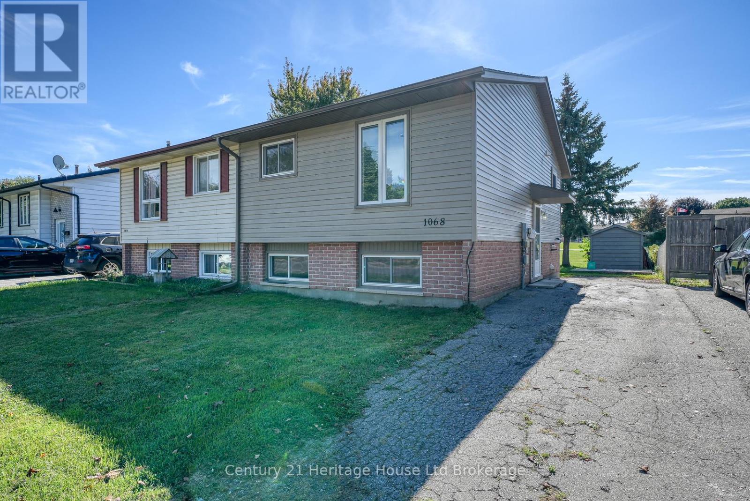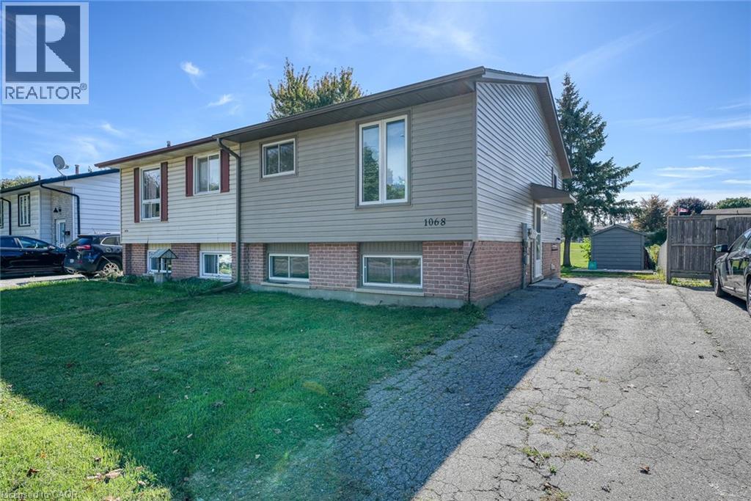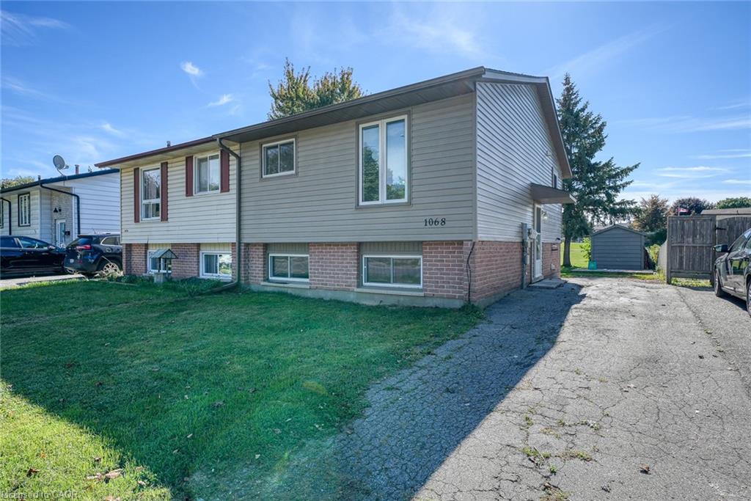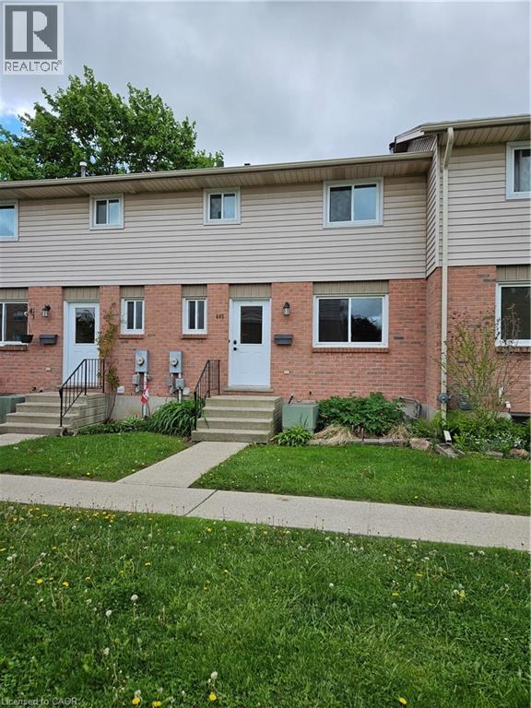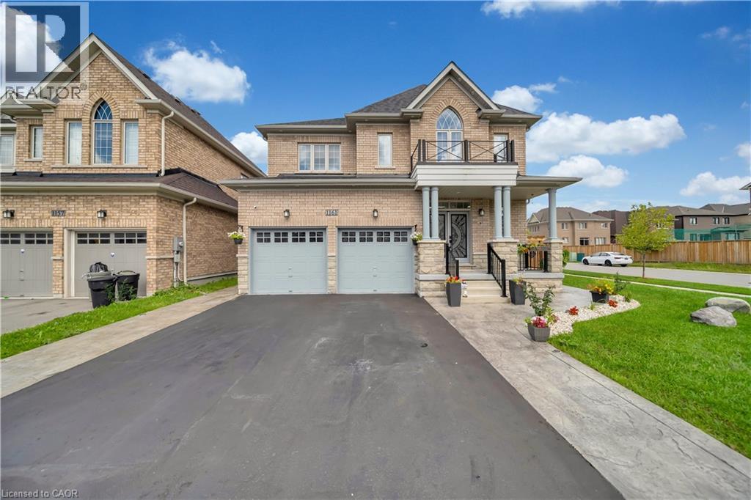
Highlights
Description
- Home value ($/Sqft)$284/Sqft
- Time on Housefulnew 2 hours
- Property typeSingle family
- Style2 level
- Median school Score
- Year built2018
- Mortgage payment
A Beautiful and well maintained 4+2 BED and 3.5 Bath, Detached Home with 2 kitchens, 2 laundries, separate family room and fully finished Basement with separate Entrance and total 4 parking spaces available for sale in Quiet neighbourhood of Woodstock. Upon Entrance through the double door, carpet-free main floor features a foyer leading to powder room, an open concept Huge Living room with Dining room to accommodate 8 pax Dinning Table. It also features a spacious and bright Family room with Fireplace ,Breakfast room and an open concept kitchen with S/S Appliances with newly installed Quartz counter tops, tiled backsplash with plenty of kitchen cabinets. Sliding door opens from Breakfast area to Fully-fenced and well-landscaped huge back yard with concrete patio. Hardwood stairs leading to the 2nd floor featuring Master B/R with 5 pc Ensuite Bath including double Vanity, standing shower along with the Bath Tub and a huge walk-in closet. 3 more good size bedrooms with spacious closets with 4 pc family bathroom. Very convenient second floor laundry room.Fully finished legal Basement with separate Entrance boasts 2 spacious bedrooms with a 3-pc Bathroom, a wide open kitchen with new SS Appliances , breakfast Bar, laundry room, cold and storage room. Conveniently located at a few minutes from Schools, Parks, Bus stops, trails, Golf Course, coming up Gurudwara nearby, and a short drive to Highway 401 towards Waterloo. (id:63267)
Home overview
- Cooling Central air conditioning
- Heat source Natural gas
- Heat type Forced air
- Sewer/ septic Municipal sewage system
- # total stories 2
- Fencing Fence
- # parking spaces 4
- Has garage (y/n) Yes
- # full baths 3
- # half baths 1
- # total bathrooms 4.0
- # of above grade bedrooms 6
- Has fireplace (y/n) Yes
- Community features Quiet area, school bus
- Subdivision Woodstock - north
- Lot size (acres) 0.0
- Building size 3347
- Listing # 40776135
- Property sub type Single family residence
- Status Active
- Primary bedroom 5.563m X 4.166m
Level: 2nd - Bedroom 3.48m X 2.997m
Level: 2nd - Bedroom 4.521m X 3.658m
Level: 2nd - Bedroom 4.42m X 3.353m
Level: 2nd - Laundry 4.089m X 2.565m
Level: 2nd - Full bathroom 4.089m X 3.531m
Level: 2nd - Bathroom (# of pieces - 4) 3.48m X 1.727m
Level: 2nd - Kitchen 2.743m X 3.962m
Level: Basement - Utility 2.007m X 3.277m
Level: Basement - Bedroom 3.581m X 3.226m
Level: Basement - Cold room 5.69m X 2.337m
Level: Basement - Bathroom (# of pieces - 3) 1.854m X 2.769m
Level: Basement - Bedroom 2.946m X 3.454m
Level: Basement - Family room 4.064m X 4.674m
Level: Main - Bathroom (# of pieces - 2) 1.473m X 1.981m
Level: Main - Living room 2.972m X 3.327m
Level: Main - Kitchen 3.175m X 3.023m
Level: Main - Breakfast room 3.023m X 4.089m
Level: Main - Dining room 3.607m X 2.972m
Level: Main
- Listing source url Https://www.realtor.ca/real-estate/28952608/1161-upper-thames-drive-woodstock
- Listing type identifier Idx

$-2,533
/ Month

