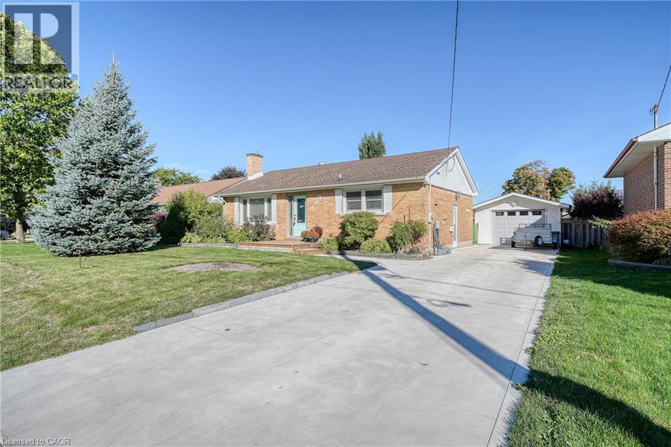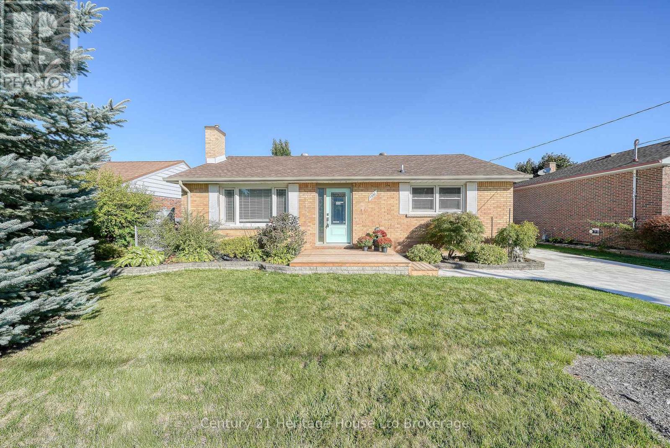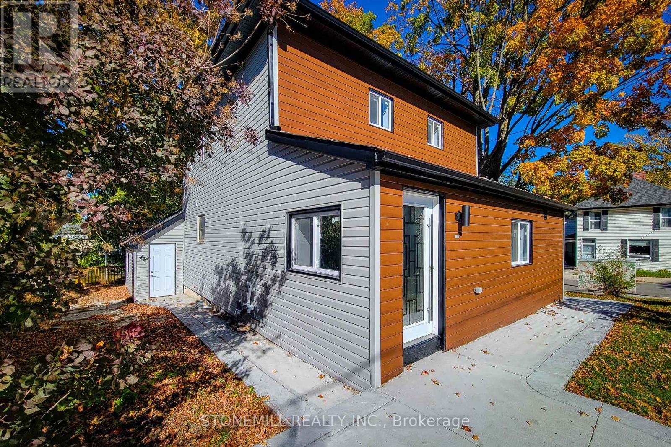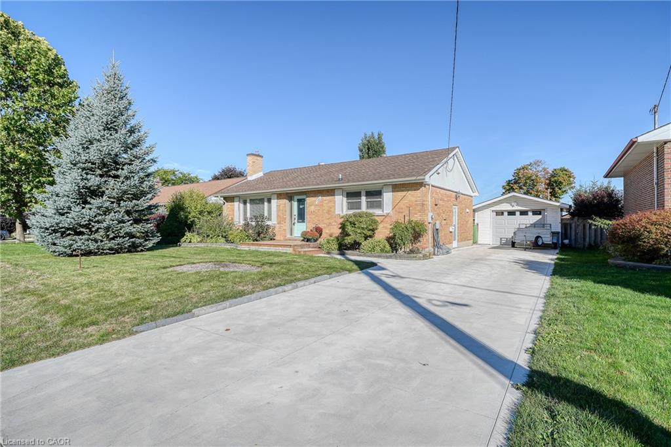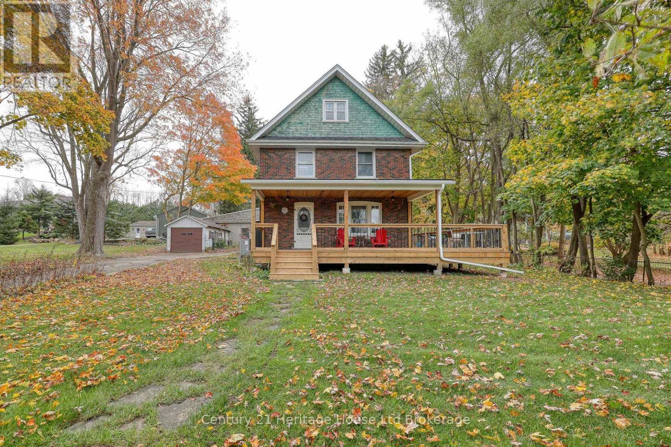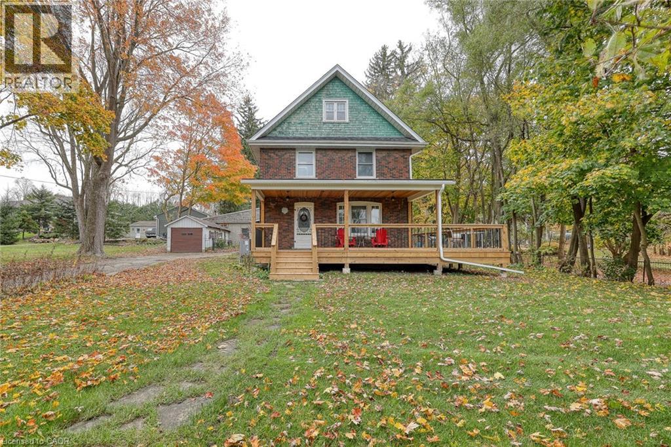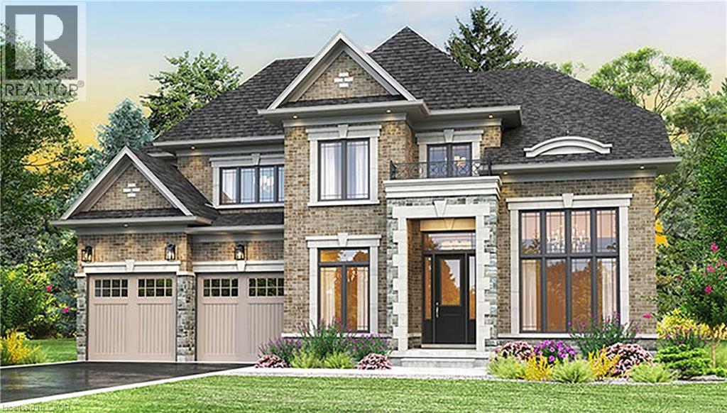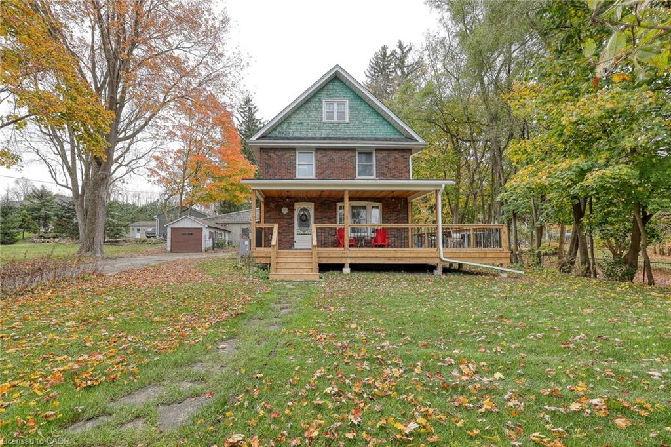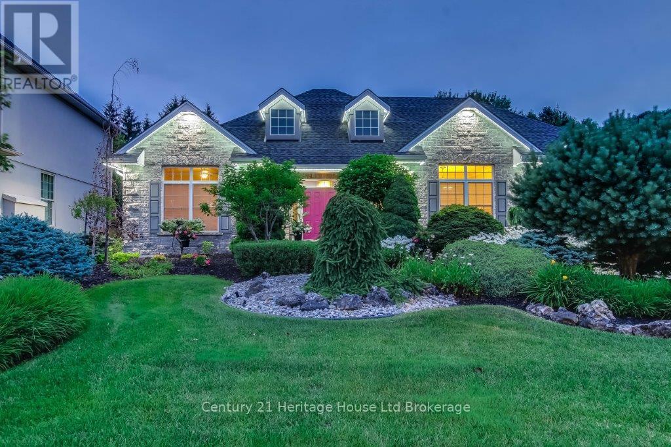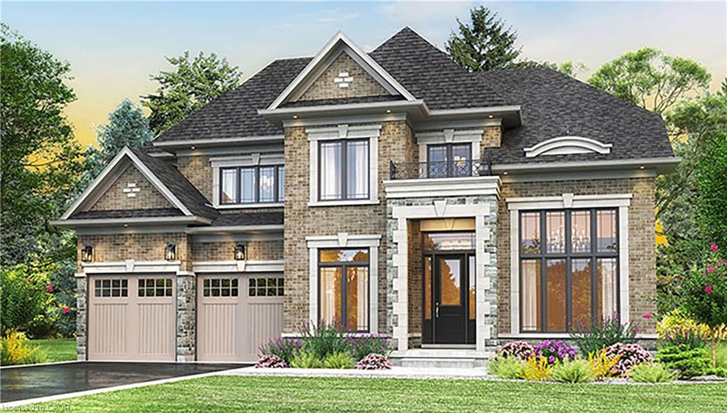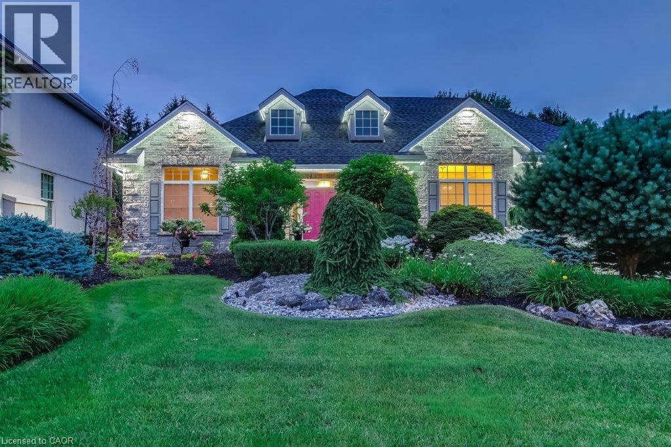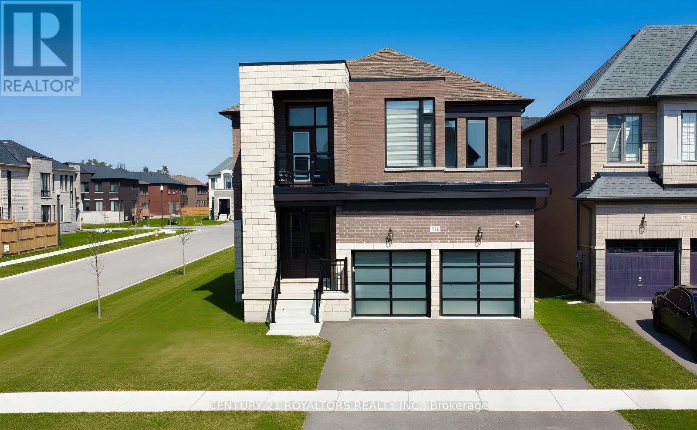
Highlights
Description
- Time on Housefulnew 24 hours
- Property typeSingle family
- Median school Score
- Mortgage payment
Welcome To This Stunning Spencer C Model By Kingsmen Builders, One Of The Most Popular And Highly Sought-After Layouts. Situated On A Premium Corner Lot In The Desirable Havelock Corners Carpet-Free Living Space Designed For Comfort, Functionality And Style. Featuring 9-Ft Ceilings On Both Main And Upper Levels, This Home Boasts A Bright And Open Layout With Abundant Natural Light Flowing Through Large Windows On All Sides. Rich Hardwood Flooring Extends Throughout, Enhancing The Home's Modern Aesthetic. The Gourmet Kitchen Is A Showstopper, Featuring Quartz Countertops, Upgraded Cabinetry, And Premium Stainless Steel Appliances, Ideal For Family Living And Entertaining. Upstairs, You Will Find 4 Spacious Bedrooms, Each With Its Own Private Ensuite Bathroom Complete WIth Glass-Enclosed Showers And High-End Finishes. Additional Features Include 8-Ft Interior Doors, A Second-Floor Laundry Room And A Large Backyard Perfect For Outdoor Gatherings Or Play. With Thousands Invested In Premium Upgrades, This Home Delivered The Perfect Combination Of Luxury, Light, And Livability. Move-In Ready And Located In Woodstock's Most Desirable New Communities. Don't Miss Your Chance To Own This Exceptional Corner-Lot Property - Book Your Private Showing Today! (id:63267)
Home overview
- Cooling Central air conditioning, air exchanger
- Heat source Natural gas
- Heat type Forced air
- Sewer/ septic Sanitary sewer
- # total stories 2
- # parking spaces 4
- Has garage (y/n) Yes
- # full baths 4
- # half baths 1
- # total bathrooms 5.0
- # of above grade bedrooms 4
- Flooring Hardwood, tile
- Has fireplace (y/n) Yes
- Community features School bus
- Subdivision Woodstock - north
- Lot size (acres) 0.0
- Listing # X12491920
- Property sub type Single family residence
- Status Active
- 4th bedroom 4.14m X 3.35m
Level: 2nd - Recreational room / games room 4.08m X 4.57m
Level: 2nd - Primary bedroom 5.48m X 3.96m
Level: 2nd - 2nd bedroom 3.65m X 3.84m
Level: 2nd - 3rd bedroom 4.38m X 3.9m
Level: 2nd - Eating area 3.84m X 3.23m
Level: Main - Family room 3.96m X 5.48m
Level: Main - Living room 4.08m X 3.96m
Level: Main - Kitchen 3.84m X 3.84m
Level: Main
- Listing source url Https://www.realtor.ca/real-estate/29049140/1219-upper-thames-drive-woodstock-woodstock-north-woodstock-north
- Listing type identifier Idx

$-2,506
/ Month

