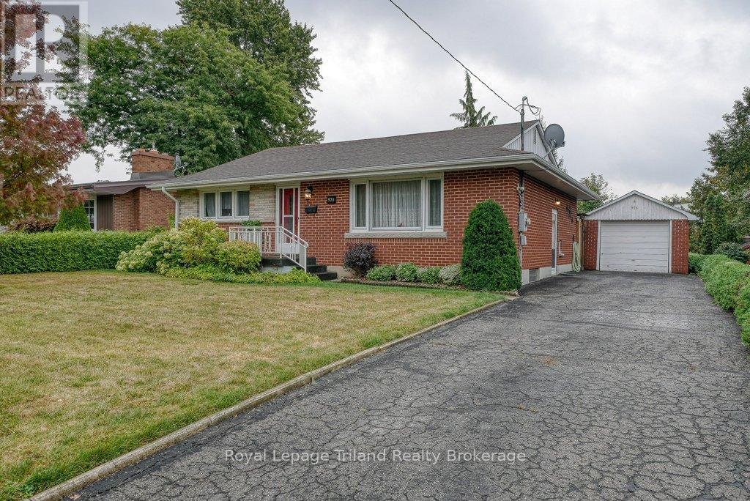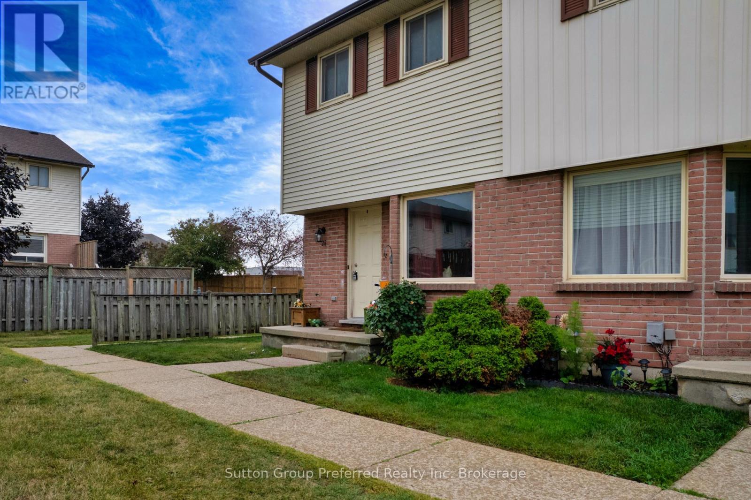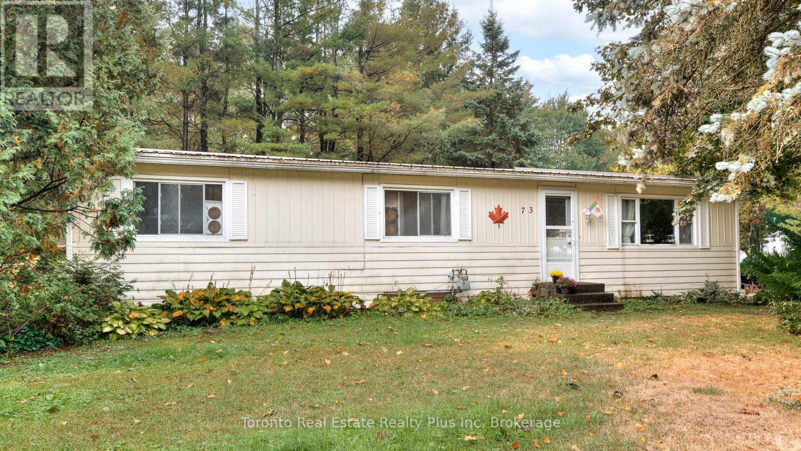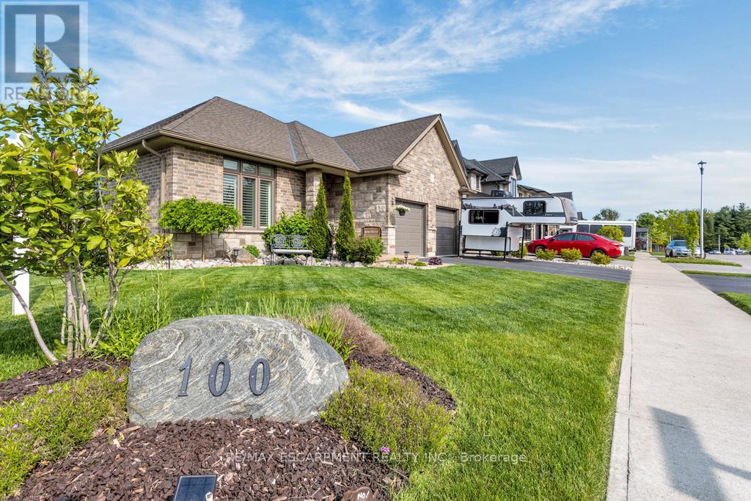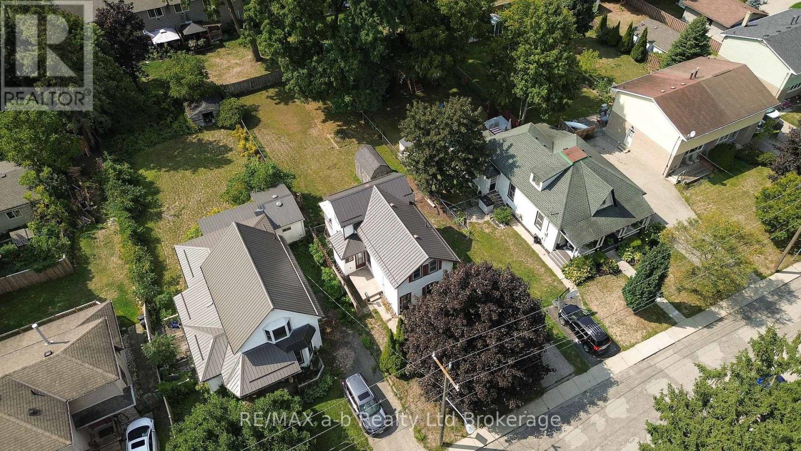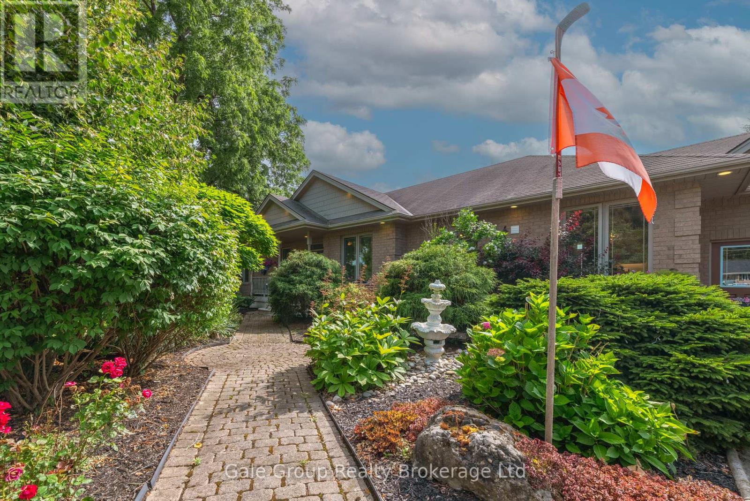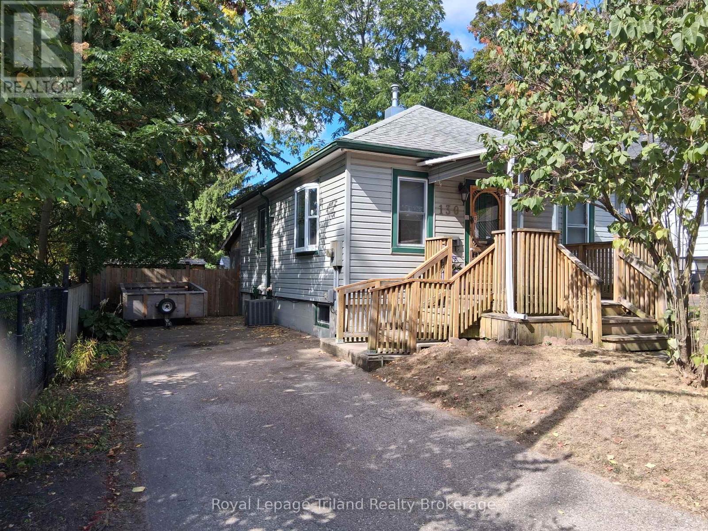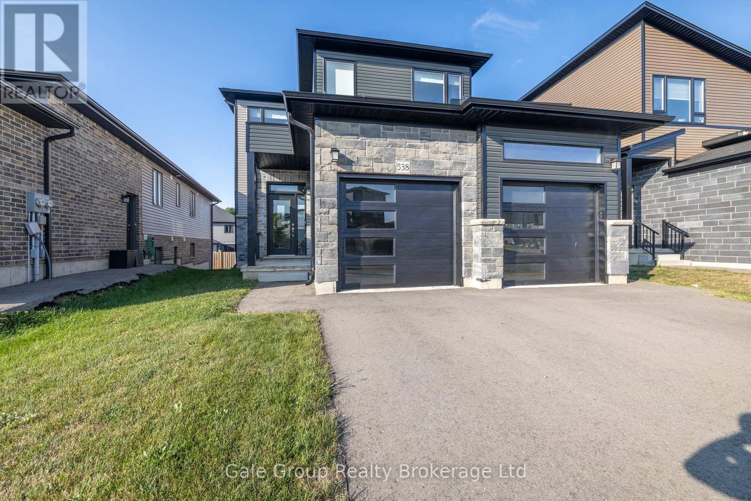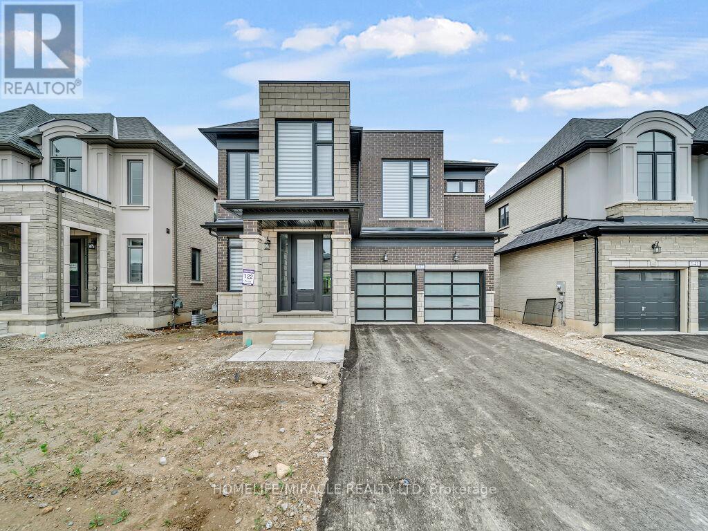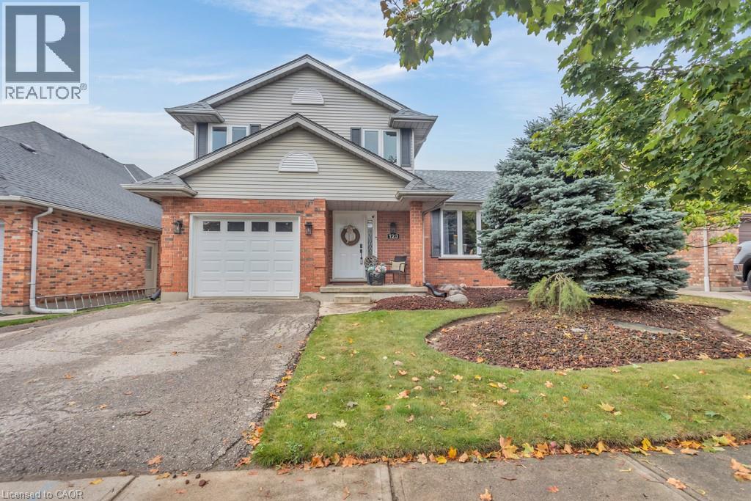
Highlights
Description
- Home value ($/Sqft)$350/Sqft
- Time on Housefulnew 5 hours
- Property typeSingle family
- Median school Score
- Lot size6,316 Sqft
- Year built1989
- Mortgage payment
Bright & Spacious Sidesplit in Woodstock This charming sidesplit home offers generous principal rooms filled with natural light, creating a warm and inviting atmosphere throughout. Skylights in both the kitchen and main bath enhance the bright, airy feel. The eat-in kitchen overlooks the family room, complete with a cozy gas fireplace and newly re-finished hardwood flooring, and provides direct access to the deck with a gazebo (2023). Enjoy added convenience with a 220 amp hydro hookup for a future hot tub and a gas line for BBQs. The main level also features formal living and dining rooms, ideal for entertaining. Upstairs, you’ll find three large bedrooms and a refreshed main bath with a new shower and vanity (2023). The lower-level rec room has been updated with fresh flooring and paint, and the basement provides an abundance of storage space to keep everything organized. Outside, the low-maintenance landscaping showcases attractive lava rock ground cover, allowing you to spend more time enjoying your yard and less time maintaining it. This bright, well-maintained home is ready for its next chapter—don’t miss the opportunity to make it yours! (id:63267)
Home overview
- Cooling Central air conditioning
- Heat source Natural gas
- Heat type Forced air
- Sewer/ septic Municipal sewage system
- Fencing Fence
- # parking spaces 3
- Has garage (y/n) Yes
- # full baths 1
- # half baths 1
- # total bathrooms 2.0
- # of above grade bedrooms 3
- Has fireplace (y/n) Yes
- Community features Quiet area, community centre
- Subdivision Woodstock - north
- View City view
- Directions 1563953
- Lot dimensions 0.145
- Lot size (acres) 0.15
- Building size 1858
- Listing # 40771996
- Property sub type Single family residence
- Status Active
- Eat in kitchen 4.47m X 3.759m
Level: 2nd - Bedroom 4.572m X 3.2m
Level: 2nd - Bathroom (# of pieces - 3) 4.521m X 1.702m
Level: 2nd - Primary bedroom 4.521m X 3.632m
Level: 2nd - Living room 4.242m X 5.563m
Level: 2nd - Bedroom 4.572m X 3.378m
Level: 2nd - Dining room 3.912m X 2.946m
Level: 2nd - Recreational room 4.115m X 5.359m
Level: Basement - Utility 5.41m X 5.131m
Level: Basement - Office 3.886m X 2.946m
Level: Basement - Laundry 3.912m X 3.581m
Level: Basement - Foyer 4.572m X 2.54m
Level: Main - Family room 4.928m X 5.207m
Level: Main - Bathroom (# of pieces - 2) 1.88m X 1.321m
Level: Main
- Listing source url Https://www.realtor.ca/real-estate/28901733/123-john-davies-drive-woodstock
- Listing type identifier Idx

$-1,733
/ Month

