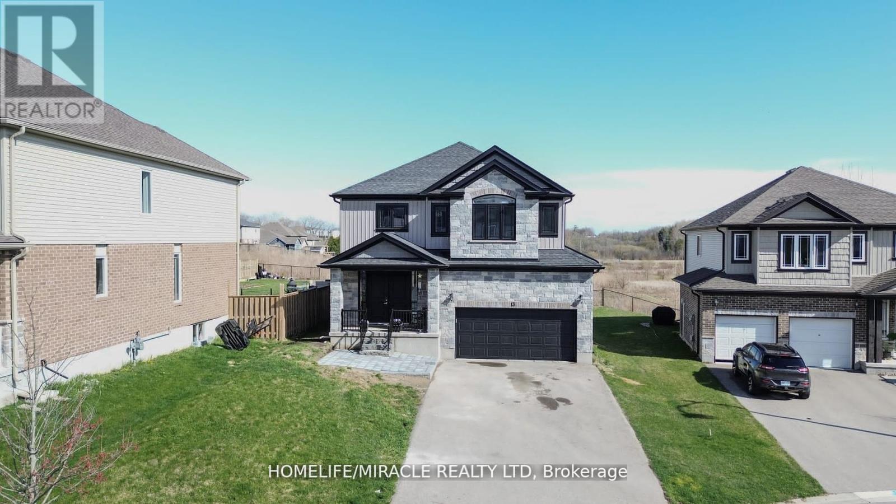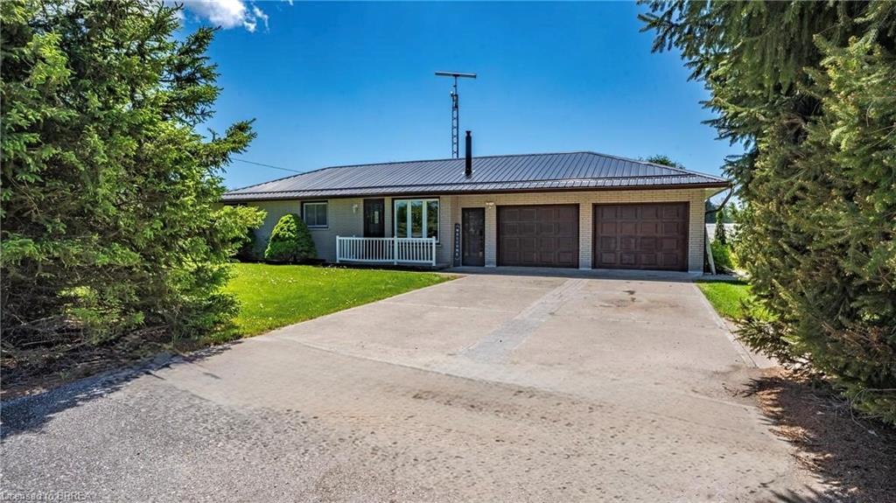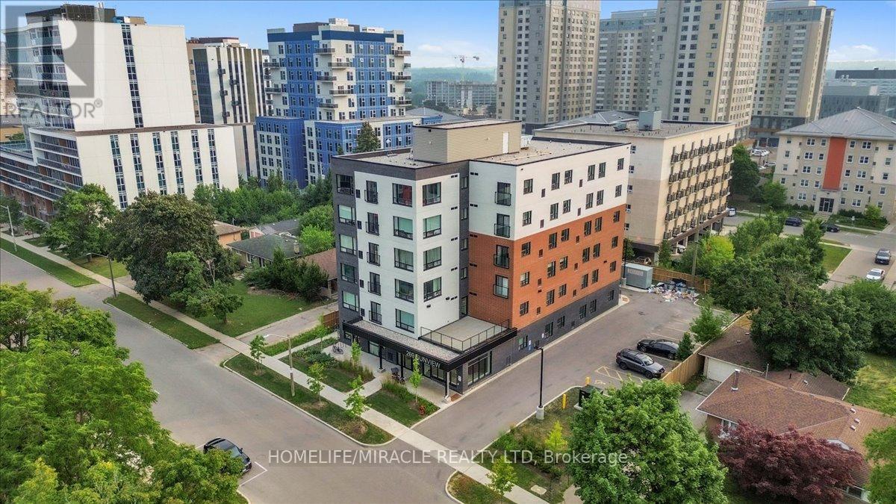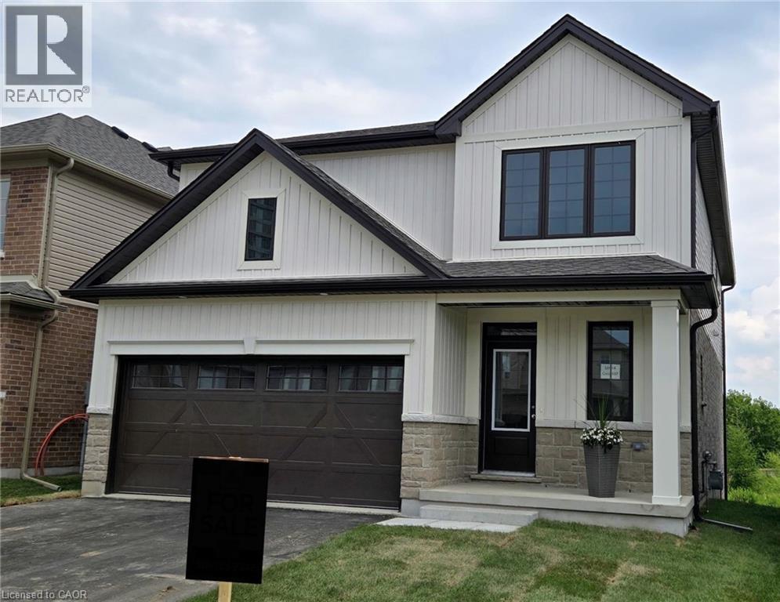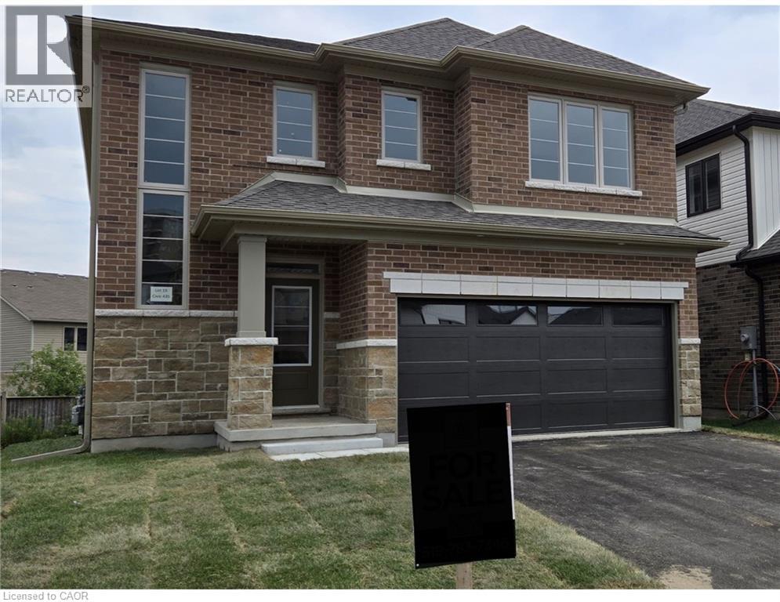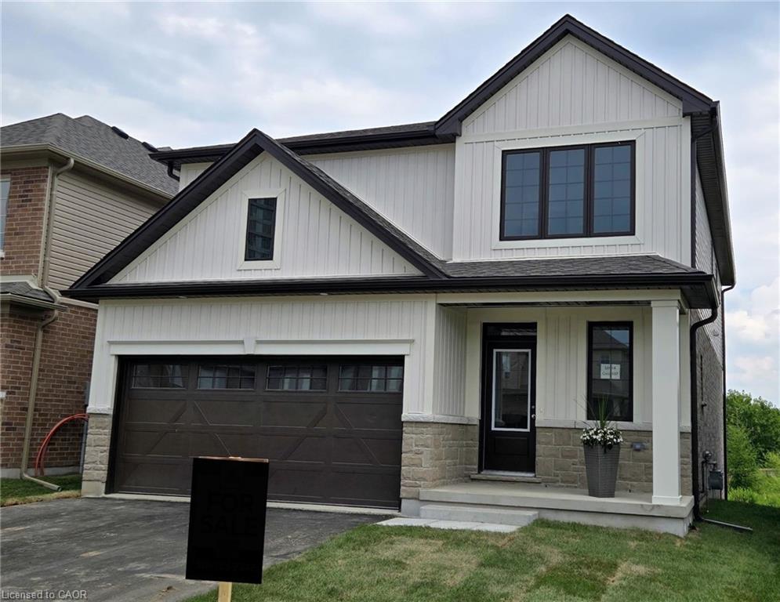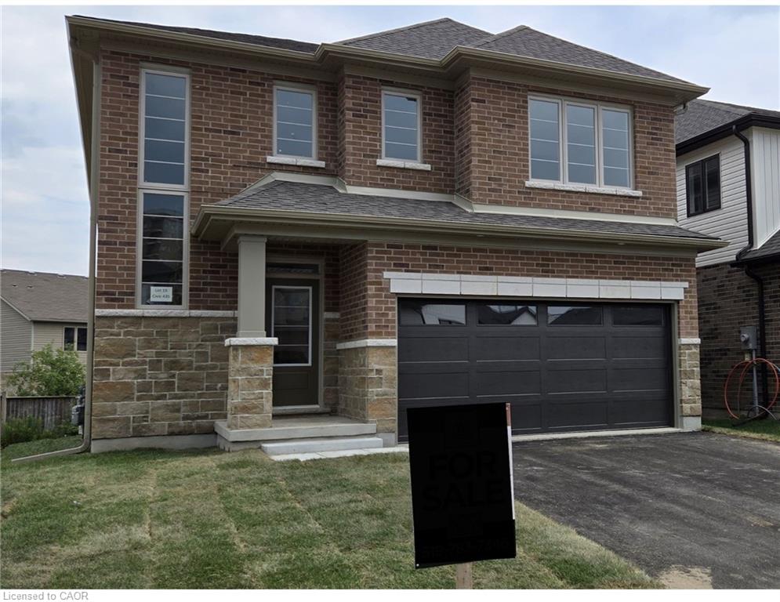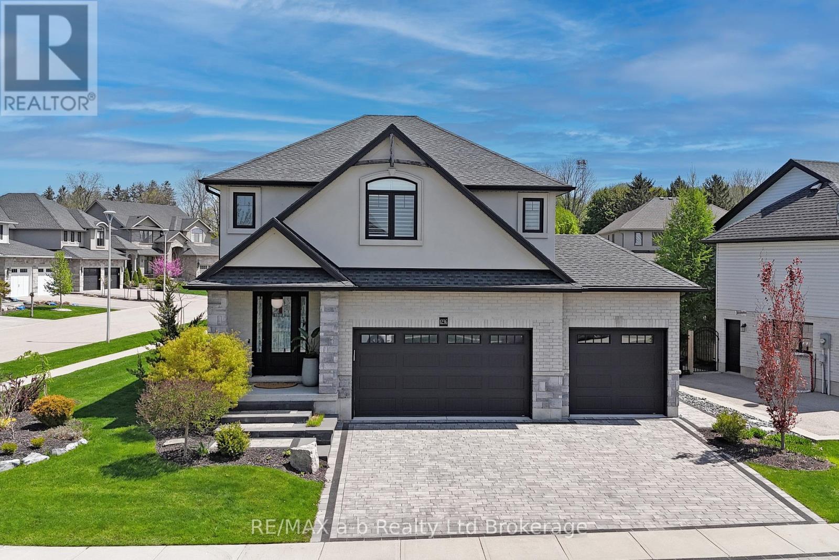
Highlights
Description
- Time on Houseful18 days
- Property typeSingle family
- Median school Score
- Mortgage payment
Executive Living at Its Best. This exceptional home sits on a premium corner lot in a sought-after neighbourhood, offering standout curb appeal with a hardscaped front entrance, manicured gardens, and an interlocking driveway leading to a triple garage. From the moment you arrive, the attention to detail is clear starting with the stained glass front door. Inside, a spacious entryway opens to a unique and thoughtfully designed layout. The central living room boasts soaring two-storey ceilings, anchored by a striking stone fireplace. An open hallway wraps around the upper level, adding architectural interest and a sense of openness. Stone pillars frame the large formal dining room, perfect for entertaining. The kitchen is a chefs dream with a generous island, ample cabinetry, and a walk-in pantry. An oversized mudroom with laundry offers direct access to the garage. Upstairs, a tucked-away office nook provides a quiet workspace. The private primary suite is truly a retreat, featuring a spacious bedroom, walk-in closet, and a luxurious ensuite with soaker tub and oversized shower. Two additional bedrooms and a full bath complete the second floor. The lower level is designed for relaxation and fun, featuring a welcoming family room with wet bar, a dedicated home theatre (with screen and projector included), space for a pool table and poker table, a convenient two-piece bath, and plenty of storage including a cold room. Outside, enjoy summer evenings on the composite deck under the gazebo. A large garden shed adds functionality. Located near Pittock Lake, this home offers easy access to walking trails, fishing, and boating. (id:63267)
Home overview
- Cooling Central air conditioning
- Heat source Natural gas
- Heat type Forced air
- Sewer/ septic Sanitary sewer
- # total stories 2
- Fencing Partially fenced
- # parking spaces 6
- Has garage (y/n) Yes
- # full baths 2
- # half baths 2
- # total bathrooms 4.0
- # of above grade bedrooms 3
- Has fireplace (y/n) Yes
- Subdivision Woodstock - north
- Directions 1600027
- Lot desc Landscaped, lawn sprinkler
- Lot size (acres) 0.0
- Listing # X12351260
- Property sub type Single family residence
- Status Active
- 3rd bedroom 4.27m X 3.2m
Level: 2nd - Primary bedroom 6.07m X 4.46m
Level: 2nd - 2nd bedroom 4.17m X 3.2m
Level: 2nd - Office 3.43m X 1.98m
Level: 2nd - Bathroom 3.53m X 3.07m
Level: 2nd - Family room 9.46m X 8.64m
Level: Basement - Cold room 2.92m X 1.64m
Level: Basement - Bathroom 2.57m X 1.51m
Level: Basement - Utility 5.93m X 2.2m
Level: Basement - Living room 6.07m X 5.74m
Level: Ground - Dining room 4.88m X 4.22m
Level: Ground - Bathroom 3.23m X 1.85m
Level: Ground - Laundry 3.43m X 2.83m
Level: Ground - Kitchen 4.18m X 4.12m
Level: Ground - Foyer 5.49m X 2.72m
Level: Ground - Bathroom 2.31m X 1.04m
Level: Ground
- Listing source url Https://www.realtor.ca/real-estate/28747506/1236-alberni-road-woodstock-woodstock-north-woodstock-north
- Listing type identifier Idx

$-3,200
/ Month

