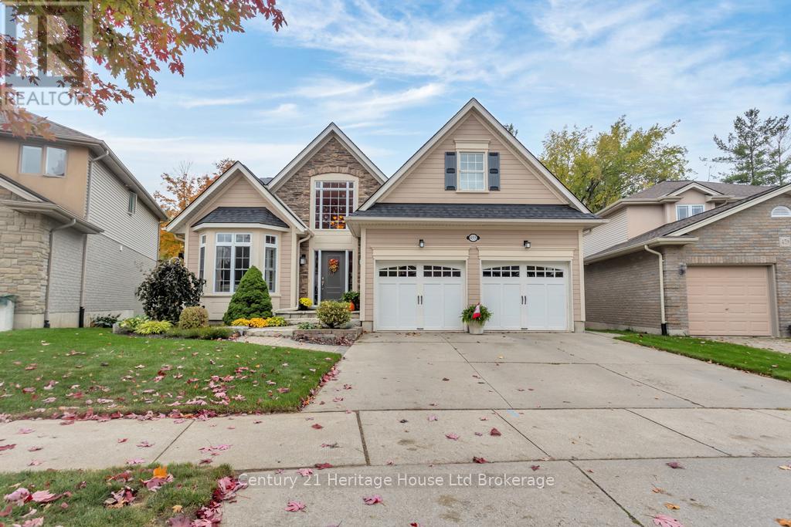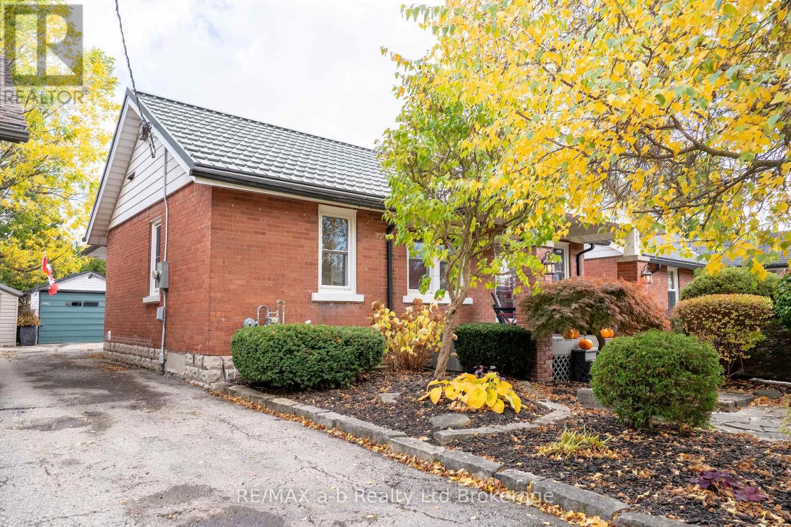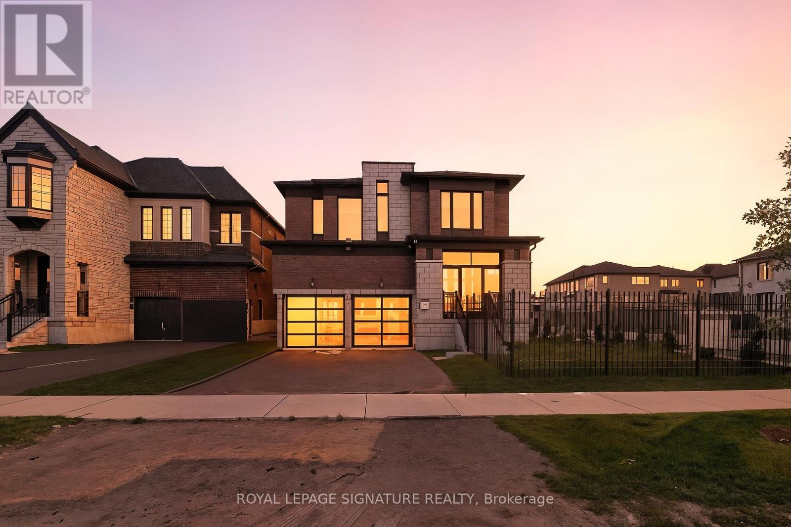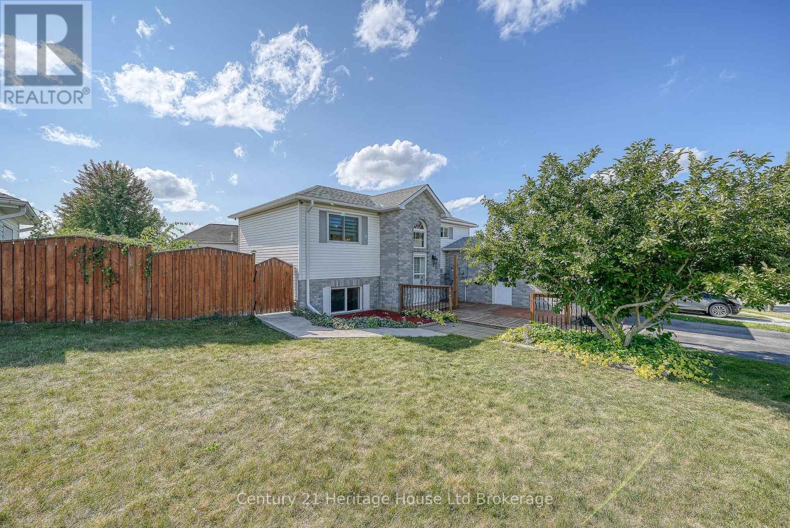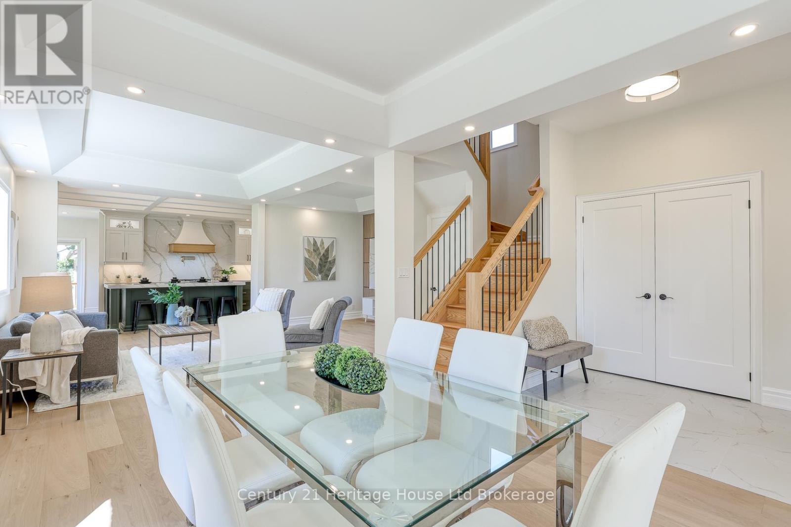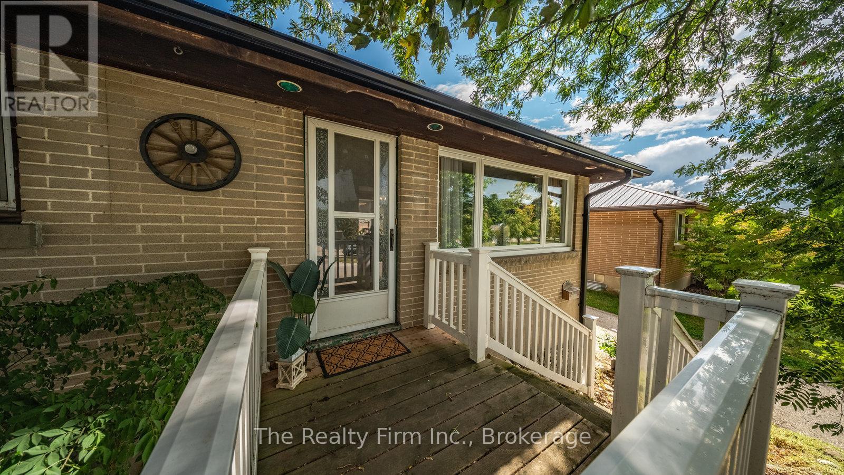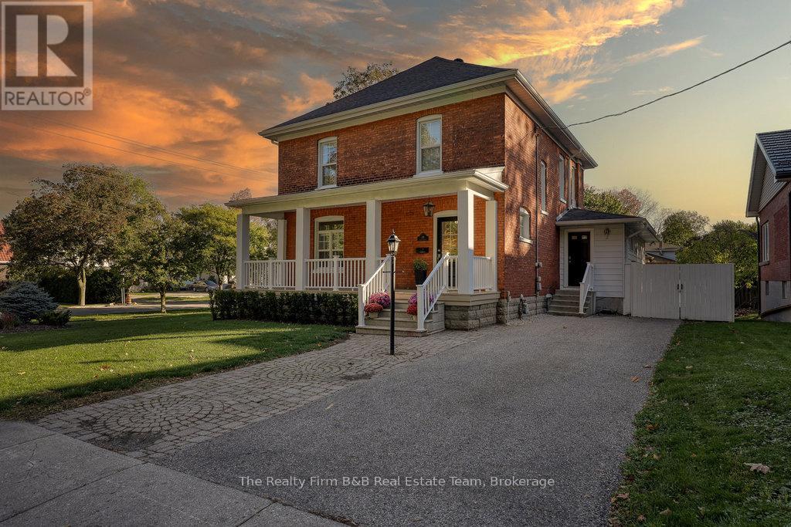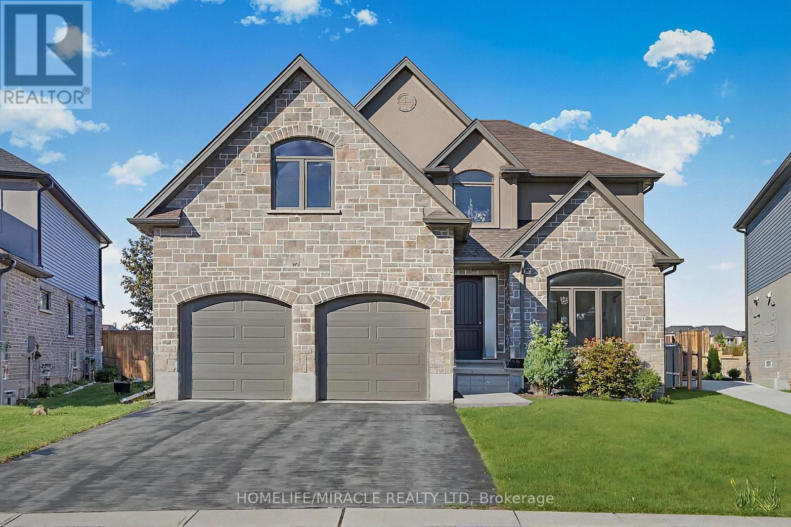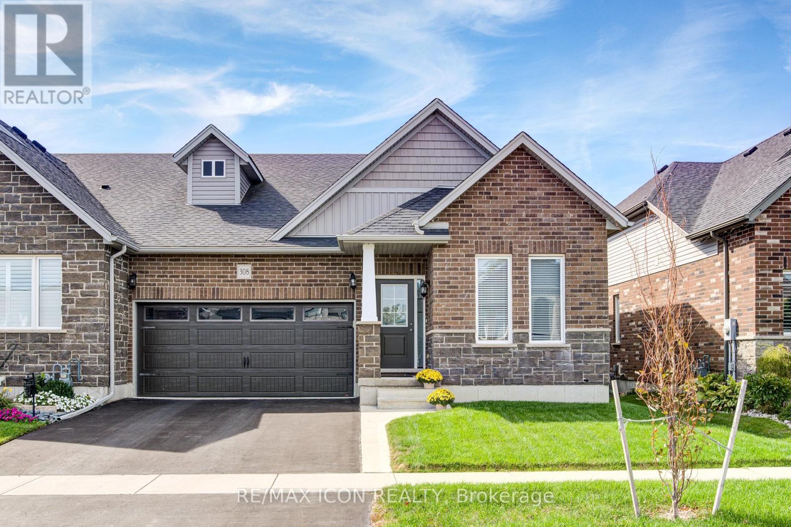- Houseful
- ON
- Woodstock Woodstock - North
- N4T
- 1250 Upper Thames Dr
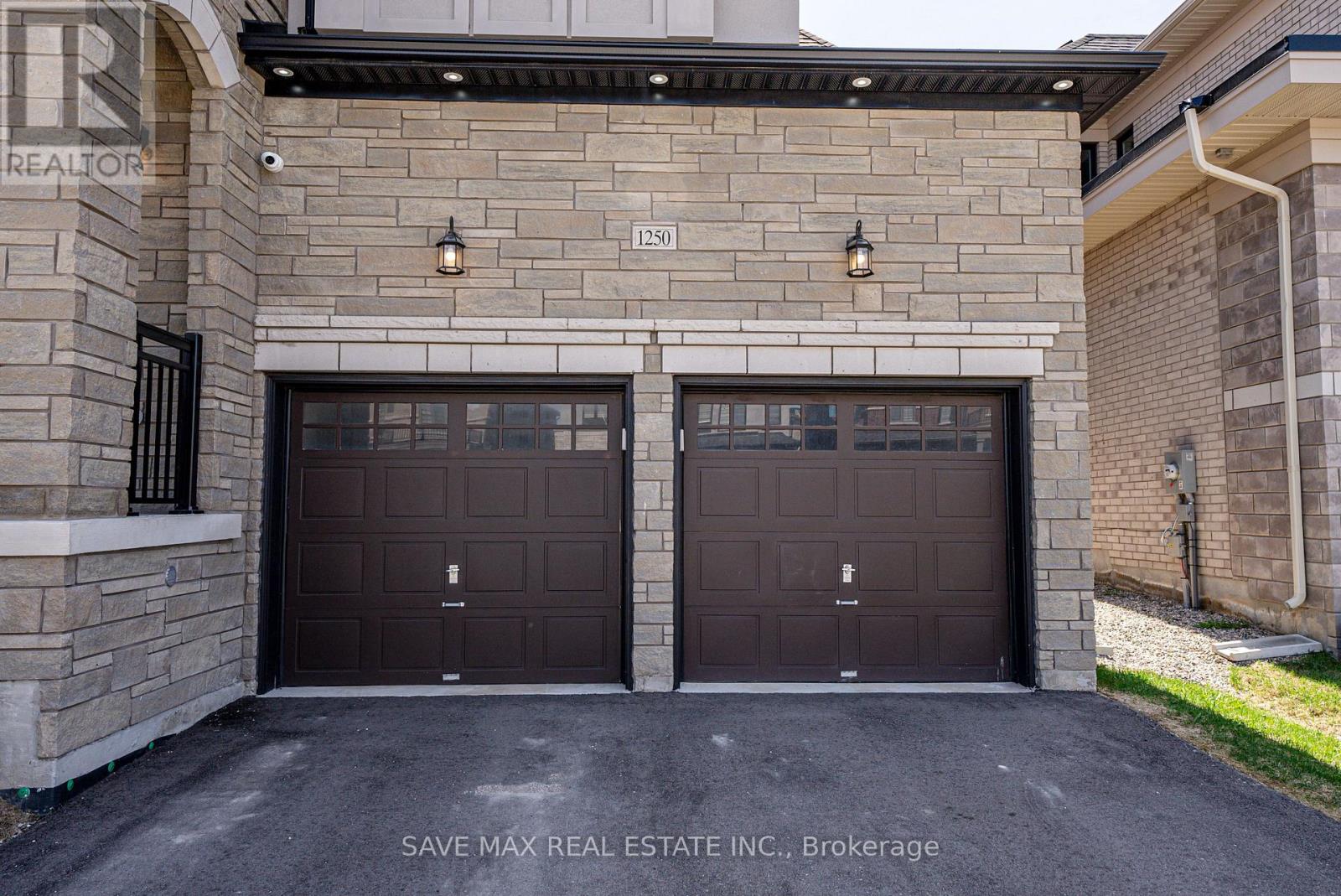
1250 Upper Thames Dr
1250 Upper Thames Dr
Highlights
Description
- Time on Houseful67 days
- Property typeSingle family
- Median school Score
- Mortgage payment
True luxury living! Stunning detached on a premium corner lot with premium upgrades; Impressive entry with high Foyer; Living/Dinning room with coffered ceiling; Chef delight kitchen with 9 feet island, extended cabinets with custom built hood, luxurious backsplash, porcelain tiles, walk through butter's pantry with built-in beverage fridge; Large breakfast area with French doors walkout to the oversized fenced backyard; Family room with doubled sided gas fireplace with office; Soaring 10 Feet smooth ceiling on main floor; The oak staircase leads to second floor, extra large prime bedroom with custom built walk-in closet, 6 piece ensuite with upgraded shower; 2nd and 3rd bedrooms with 5 piece semi-ensuite; 4th bedroom with 4 piece ensuite and walk-in closet; Hardwood floors and California Shutters throughout, upgraded light fixtures, complete with exterior pot lights, hardwired security cameras and inground sprinkler system; Quartz countertop throughout ; 3 Car tandem garage; List goes on and on... NOT TO MISS (id:63267)
Home overview
- Cooling Central air conditioning
- Heat source Natural gas
- Heat type Forced air
- Sewer/ septic Sanitary sewer
- # total stories 2
- # parking spaces 5
- Has garage (y/n) Yes
- # full baths 3
- # half baths 1
- # total bathrooms 4.0
- # of above grade bedrooms 4
- Flooring Porcelain tile, hardwood
- Subdivision Woodstock - north
- Directions 1748322
- Lot size (acres) 0.0
- Listing # X12270530
- Property sub type Single family residence
- Status Active
- 2nd bedroom 3.99m X 3.71m
Level: 2nd - 3rd bedroom 3.71m X 3.35m
Level: 2nd - 4th bedroom 3.65m X 3.65m
Level: 2nd - Primary bedroom 9.56m X 6.82m
Level: 2nd - Eating area 8.23m X 3.96m
Level: Main - Dining room 6.7m X 3.65m
Level: Main - Kitchen 8.23m X 3.96m
Level: Main - Office 3.35m X 2.92m
Level: Main - Family room 5.18m X 4.87m
Level: Main - Living room 6.7m X 3.65m
Level: Main
- Listing source url Https://www.realtor.ca/real-estate/28575207/1250-upper-thames-drive-woodstock-woodstock-north-woodstock-north
- Listing type identifier Idx

$-2,933
/ Month




