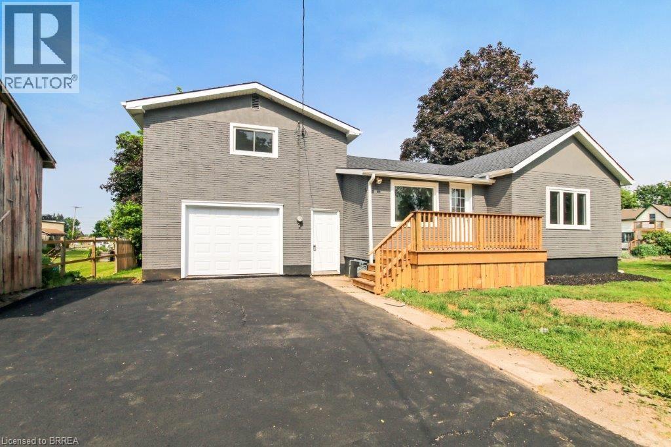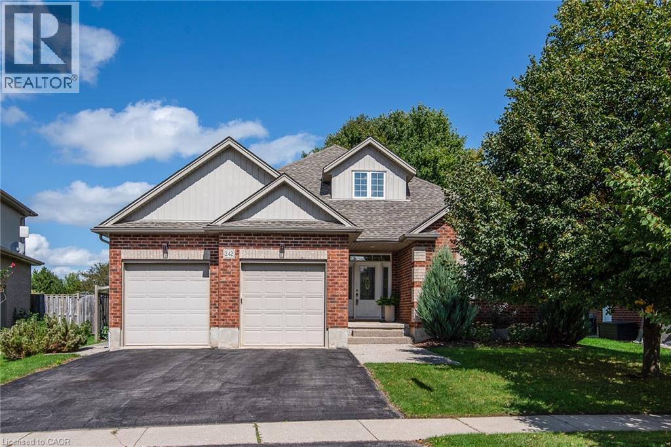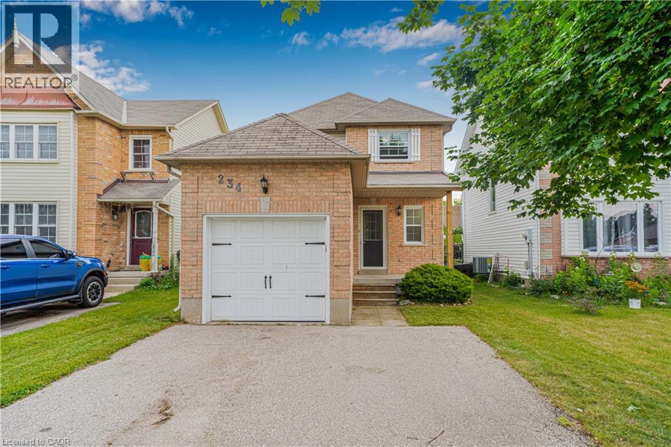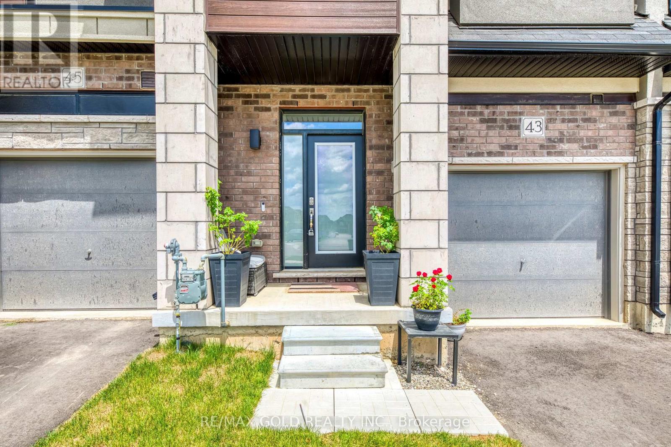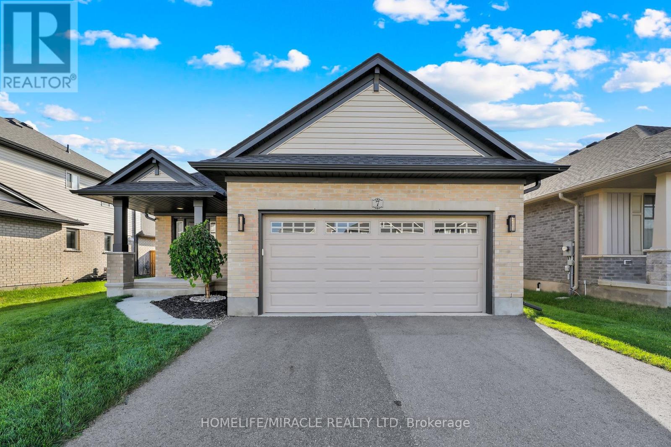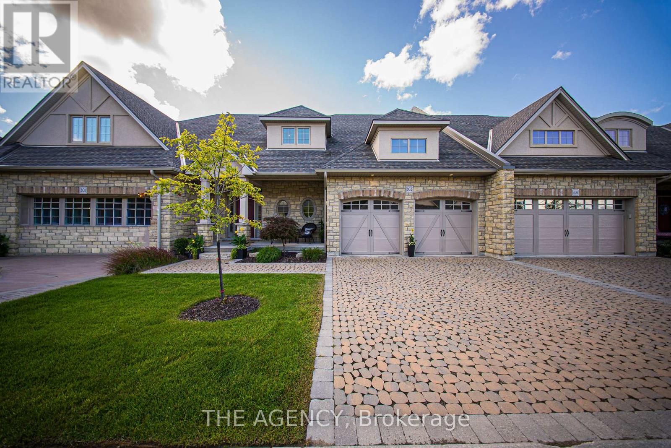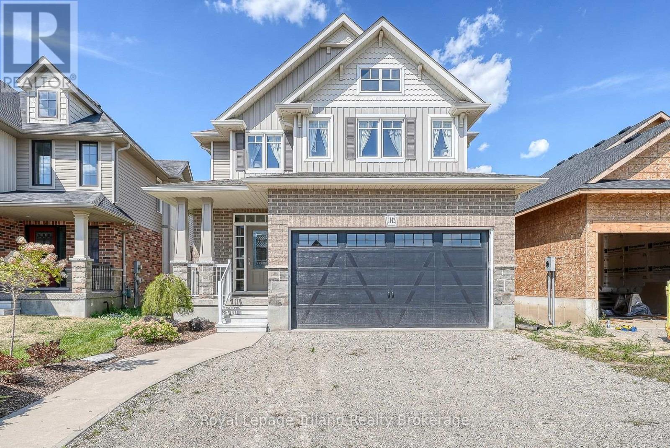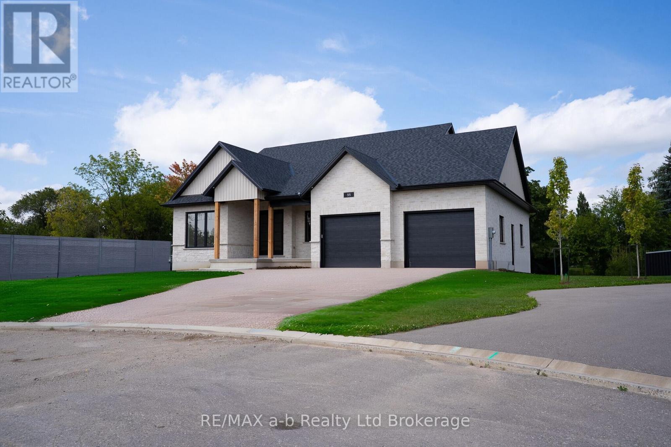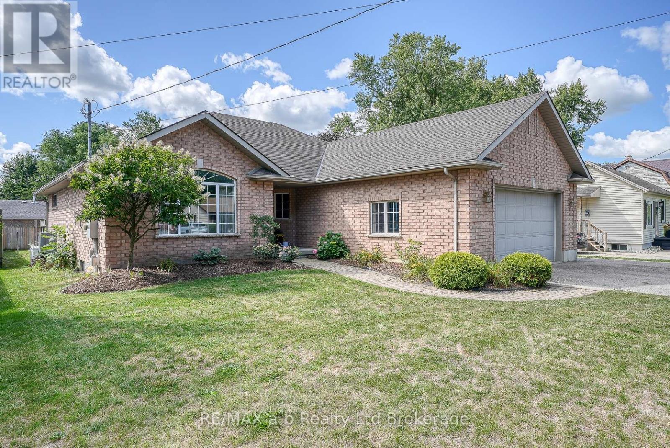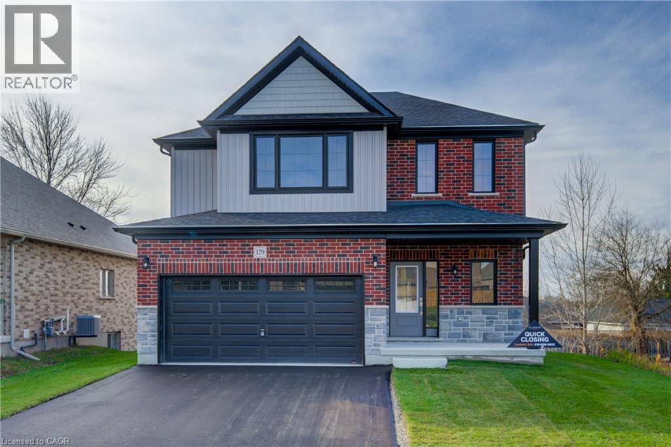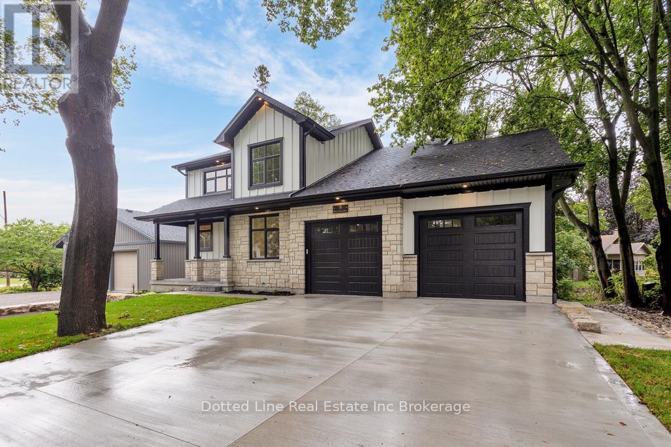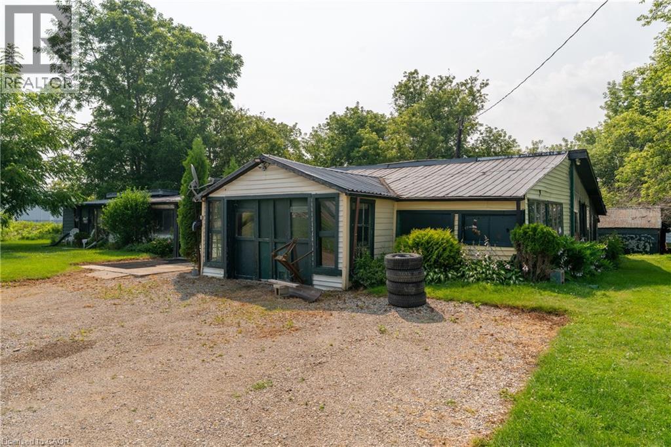
Highlights
Description
- Home value ($/Sqft)$499/Sqft
- Time on Houseful52 days
- Property typeSingle family
- StyleBungalow
- Median school Score
- Lot size0.67 Acre
- Year built1956
- Mortgage payment
M2 Zoning! A rare opportunity for developers, investors or Business Owners. Sitting on a 0.67acre lot, this property also features a 3 bed detached bungalow with an attached garage and multiple workshops throughout the structure. With its own wraparound driveway and its immense potential for future development. Conveniently located in Woodstock's Industrial sector, this home is one of the last ones nestled in the heart of it all. With its M2 zoning, your expansive options include, manufacturing/processing, warehousing/storage, auto shops and other workshops, transport terminal/storage, contractors yard & more! A property with this potential & location are a rare find, especially at this affordable price.. Home is being Sold As-Is, Where-Is. Book your showing today. (id:63267)
Home overview
- Cooling None
- Heat source Propane
- Heat type Forced air
- Sewer/ septic Septic system
- # total stories 1
- Construction materials Concrete block, concrete walls
- # parking spaces 5
- Has garage (y/n) Yes
- # full baths 1
- # total bathrooms 1.0
- # of above grade bedrooms 3
- Subdivision Woodstock - south
- Directions 2184317
- Lot dimensions 0.673
- Lot size (acres) 0.67
- Building size 1753
- Listing # 40749274
- Property sub type Single family residence
- Status Active
- Storage 4.674m X 6.706m
Level: Main - Den 1.6m X 4.394m
Level: Main - Bedroom 2.921m X 2.591m
Level: Main - Family room 2.54m X 5.613m
Level: Main - Storage 5.69m X 2.946m
Level: Main - Family room 2.464m X 5.359m
Level: Main - Bathroom (# of pieces - 4) 2.896m X 1.473m
Level: Main - Bedroom 3.302m X 3.886m
Level: Main - Primary bedroom 3.454m X 3.886m
Level: Main - Kitchen 6.477m X 2.997m
Level: Main - Storage 6.655m X 3.454m
Level: Main - Living room 2.946m X 7.163m
Level: Main - Dining room 2.108m X 3.404m
Level: Main - Storage 2.464m X 3.962m
Level: Main - Living room 2.87m X 2.794m
Level: Main
- Listing source url Https://www.realtor.ca/real-estate/28609343/1264-parkinson-road-woodstock
- Listing type identifier Idx

$-2,333
/ Month

