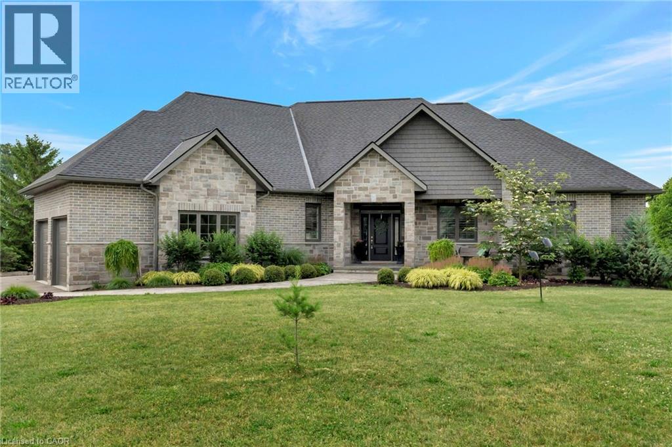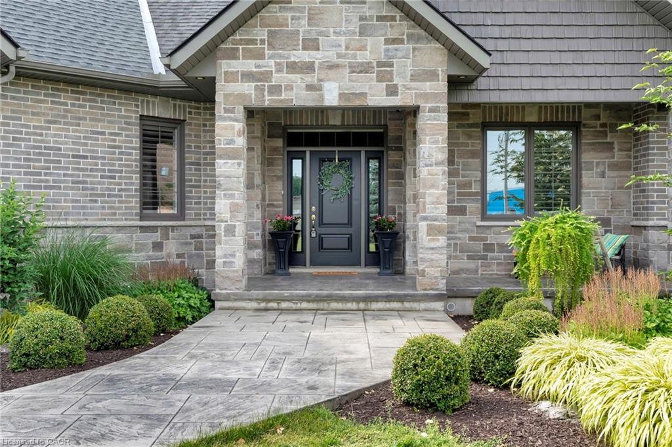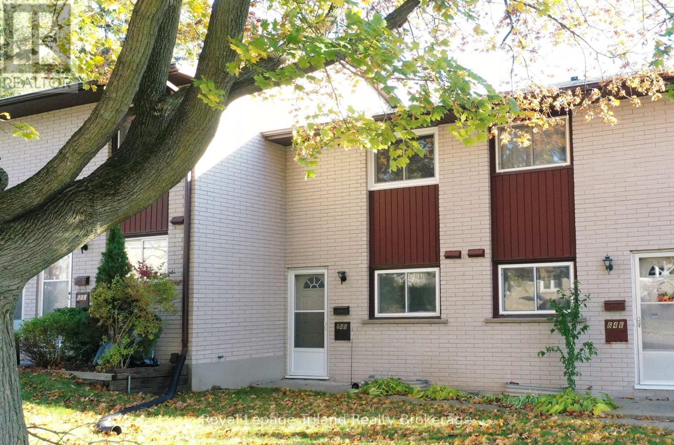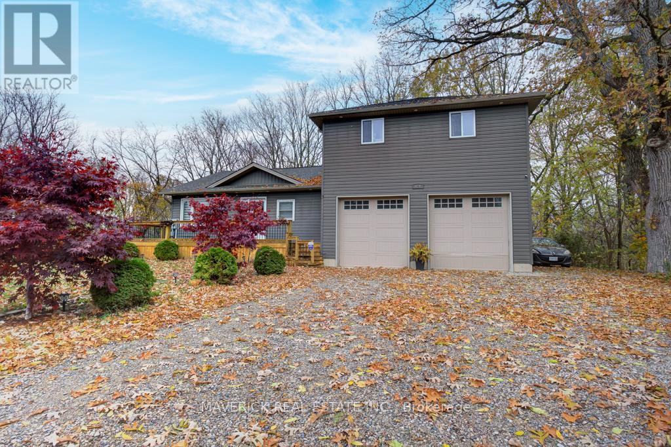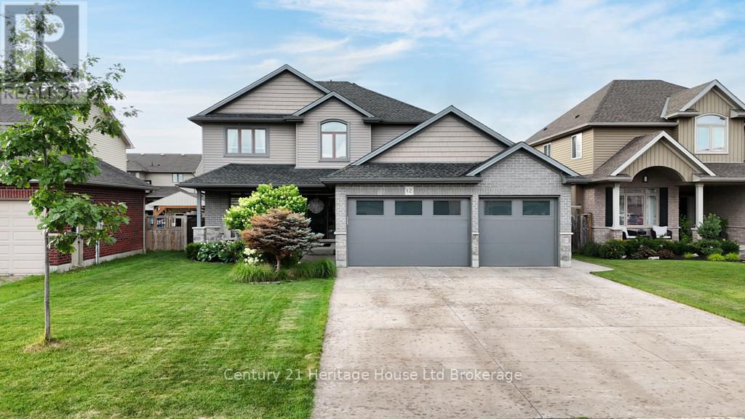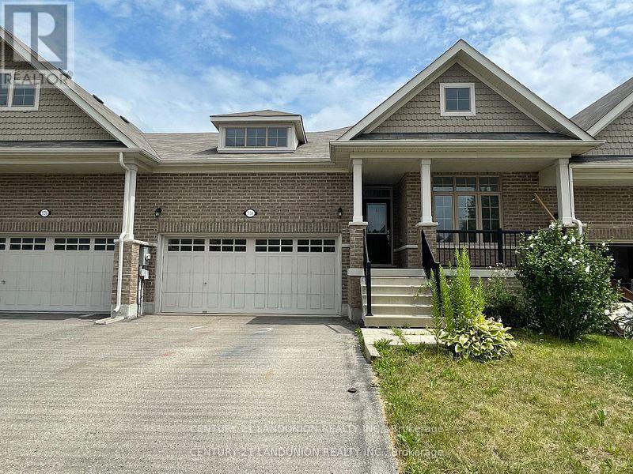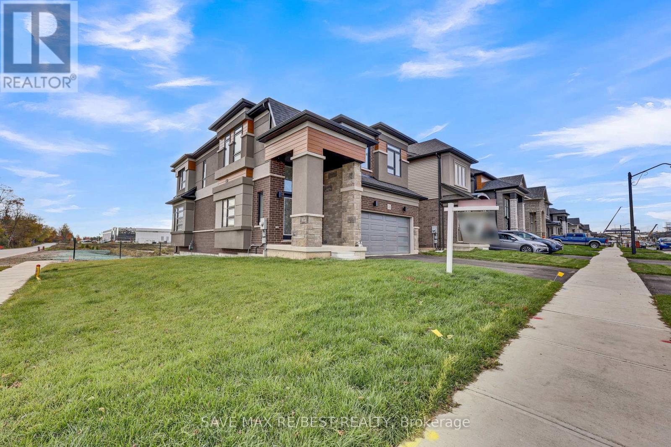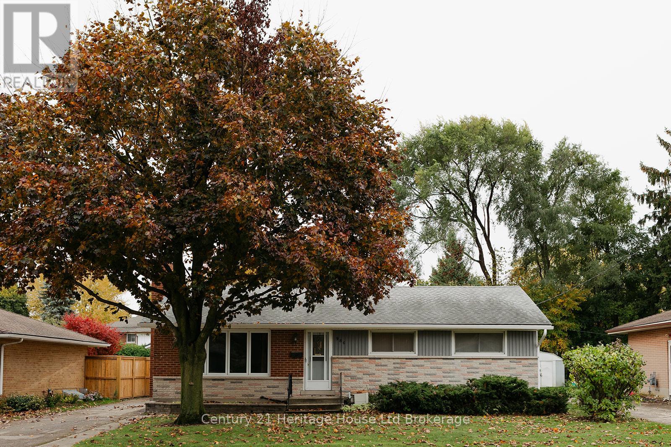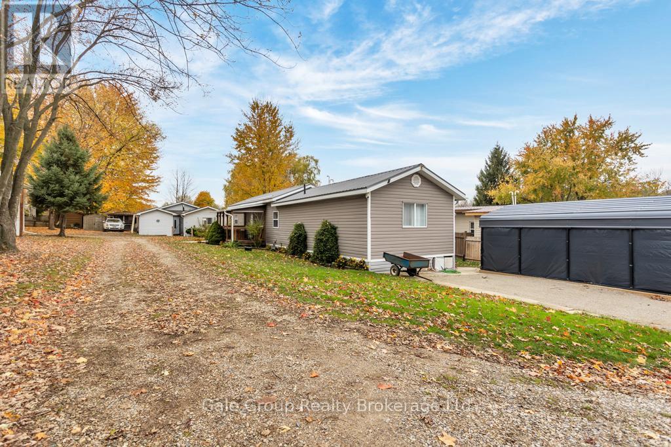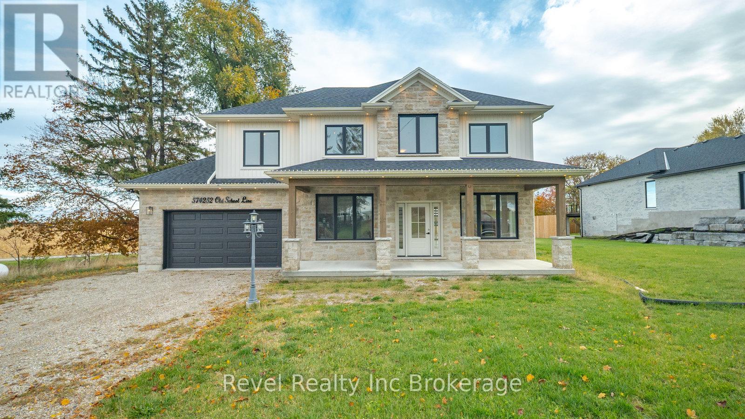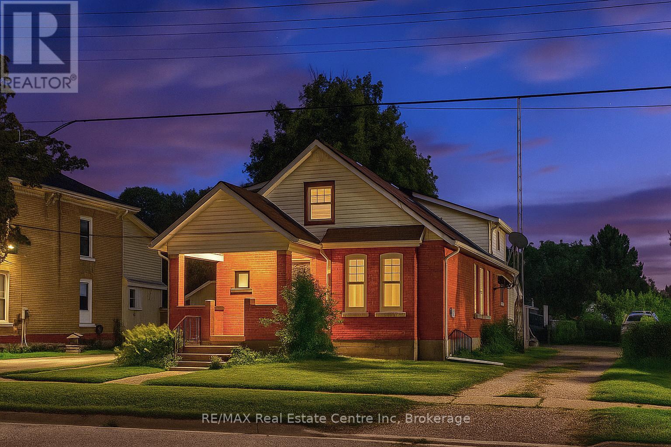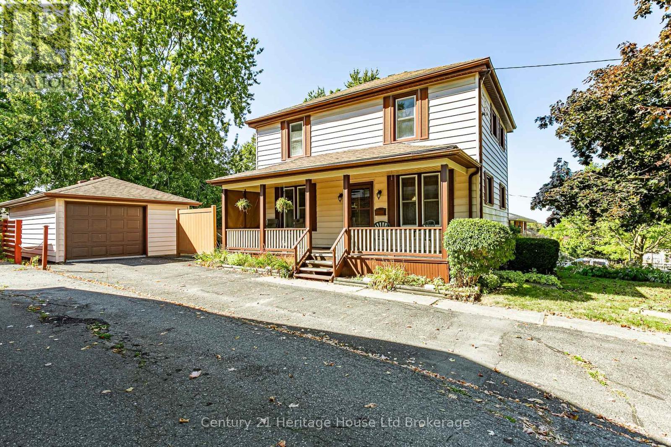
Highlights
Description
- Time on Houseful45 days
- Property typeSingle family
- Median school Score
- Mortgage payment
Featuring a well maintained, 4 bedroom, 2 bath home in north Woodstock close to all levels of schools ,shopping & parks in an affordable price range! It provides the perfect opportunity for young families or first-time buyers to make it their own & watch their investment grow! The bones of this home are good! Upgraded electrical and plumbing. There is a gorgeous main floor family room with large windows and door in addition to the main floor living room. The family room overlooks a nicely landscaped, treed, deep back yard. The welcoming kitchen is eat-in -----great for those family dinners! There is also a 4-pc main floor bath that boasts a large, beautiful hand crafted oak vanity! Upstairs has 4 bedrooms, or use some bedrooms as an office/craft room as desired. There is also a smaller 2-piece bath on the 2nd floor. The basement is dry with a workbench and numerous storage cabinets included. This home also features a fully insulated (walls & Celling)- 1.5 car garage with hydro and a shed with hydro.The majority of windows are newer with screens. Its a great home that has been lovingly cared for by sellers for 57 years. This home is ready for a new generation to build some long term equity. Priced to sell! Don't miss out! (id:63267)
Home overview
- Cooling Central air conditioning
- Heat source Natural gas
- Heat type Forced air
- Sewer/ septic Sanitary sewer
- # total stories 2
- Fencing Partially fenced
- # parking spaces 6
- Has garage (y/n) Yes
- # full baths 1
- # half baths 1
- # total bathrooms 2.0
- # of above grade bedrooms 4
- Subdivision Woodstock - north
- Lot desc Landscaped
- Lot size (acres) 0.0
- Listing # X12412280
- Property sub type Single family residence
- Status Active
- Primary bedroom 3.2m X 3.96m
Level: 2nd - 2nd bedroom 2.36m X 2.63m
Level: 2nd - 3rd bedroom 3.5m X 3.05m
Level: 2nd - 4th bedroom 2.74m X 3.04m
Level: 2nd - Dining room 3.02m X 4.07m
Level: Main - Family room 3.85m X 4.2m
Level: Main - Living room 3.24m X 3.14m
Level: Main - Kitchen 4.64m X 3.99m
Level: Main
- Listing source url Https://www.realtor.ca/real-estate/28881499/127-clarke-street-n-woodstock-woodstock-north-woodstock-north
- Listing type identifier Idx

$-1,293
/ Month

