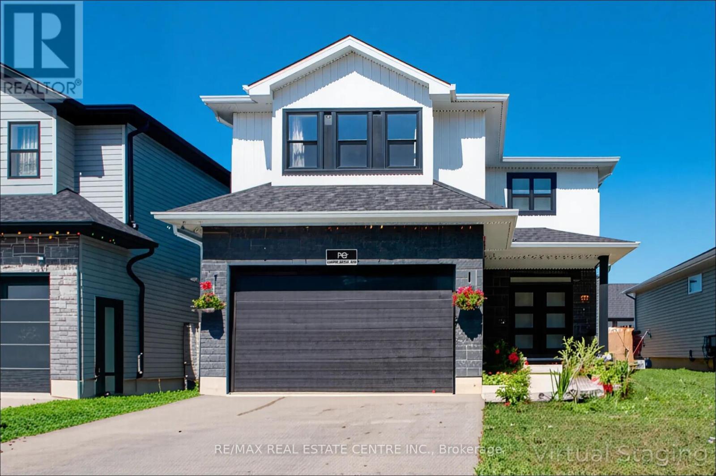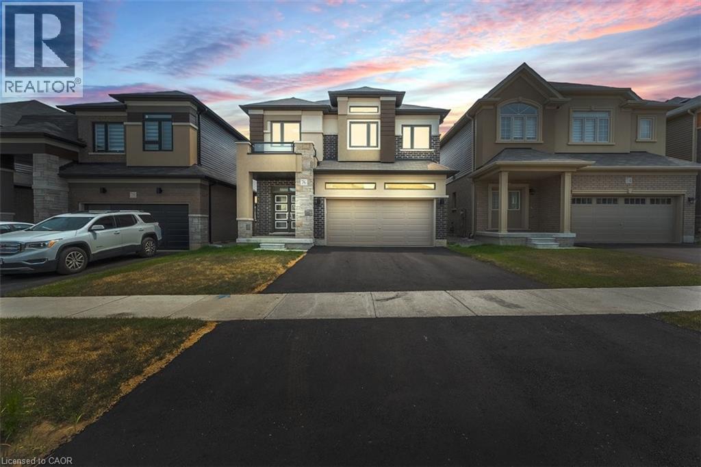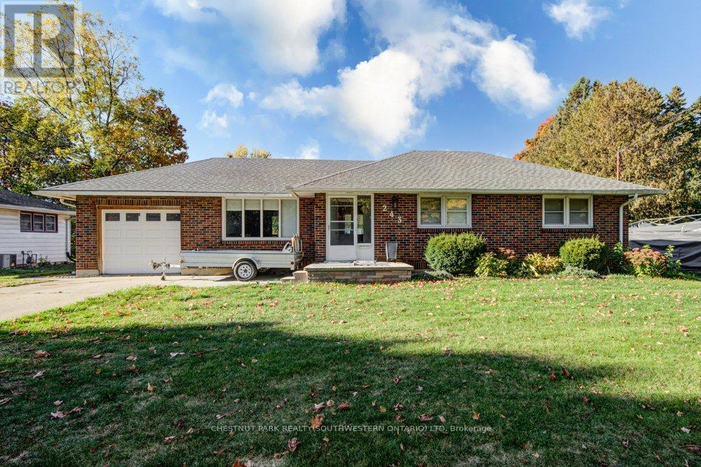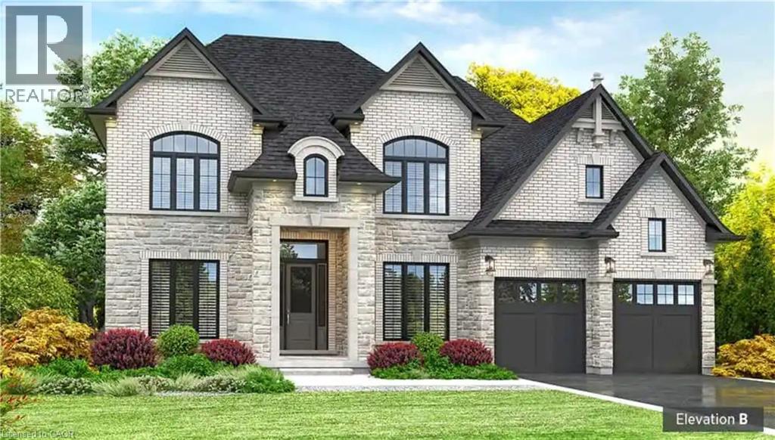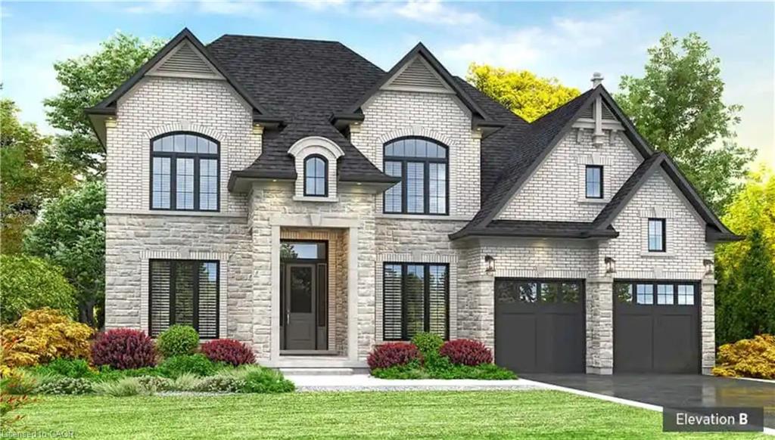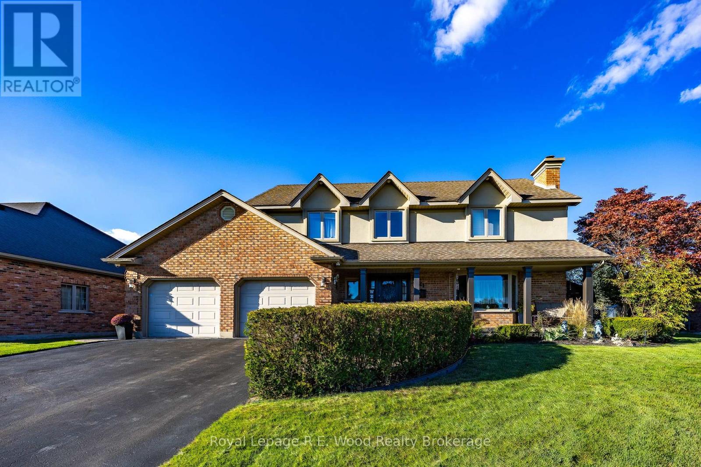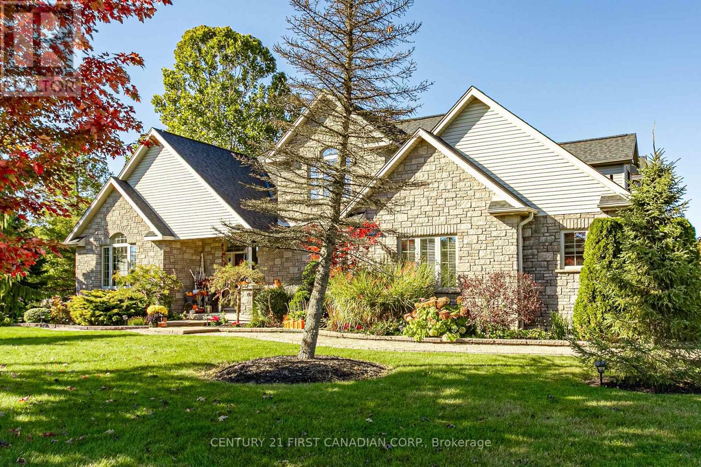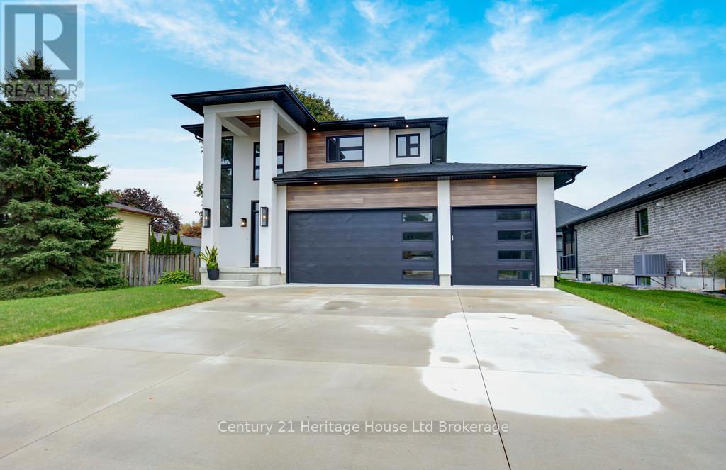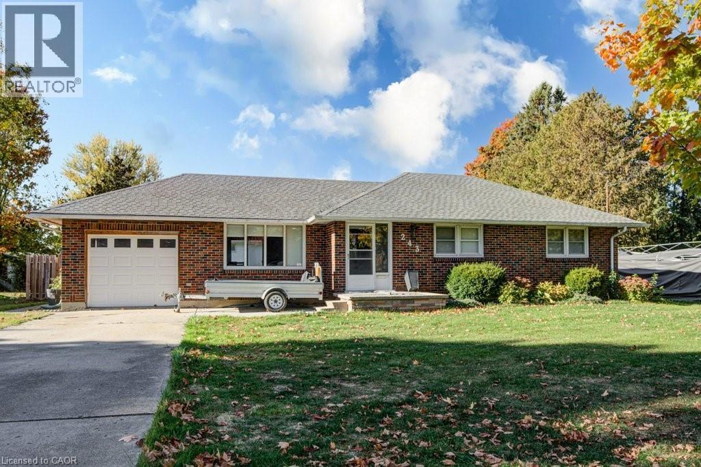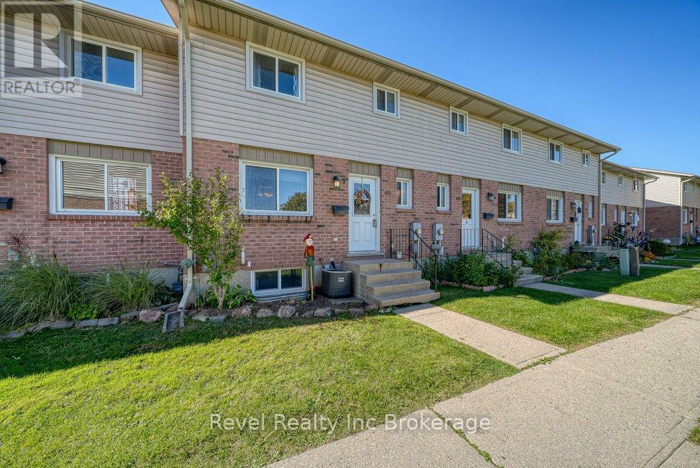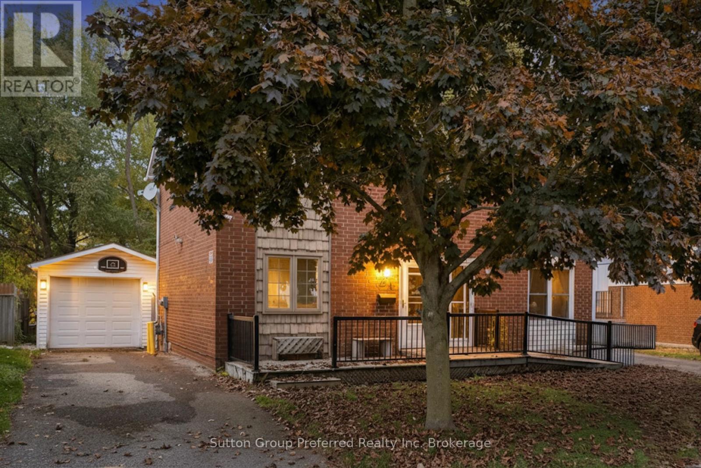
Highlights
Description
- Time on Housefulnew 16 hours
- Property typeSingle family
- Median school Score
- Mortgage payment
JUST LISTED! Welcome to this well-maintained 3-bedroom, 1.5-bathroom semi-detached two-storey home with a detached garage, ideally situated on a quiet cul-de-sac. Offering a functional layout and modern updates, this property is perfect for families, first-time buyers, or commuters seeking convenience and comfort. The main floor features modernized kitchen, a bright eating area, and a walkout to the rear deck and fully fenced backyard - ideal for outdoor dining and entertaining. A spacious living room provides a comfortable space for relaxing and gathering with family. Upstairs, the large primary bedroom includes a generous closet and plenty of natural light. Two additional bedrooms and a 4-piece main bathroom complete the upper level, offering versatile space for family members, guests, or home office. The lower level offers a versatile recreation room area that's perfect for a playroom, gym, or media space. You'll also find a convenient laundry area with storage and a 2-piece bathroom, adding extra functionality to the home. Outside, the detached garage and private driveway provide excellent parking - accommodating up to three cars easily. Fenced backyard offers privacy and a great space for kids or pets to play. Additional features include an on-demand hot water system and no rental equipment - just move in and enjoy peace of mind. Located on a quiet cul-de-sac, this home is close to parks, schools, shopping, and offers easy access to Highways 401 and 403 - ideal for commuters. A great opportunity to move into a desirable neighbourhood and enjoy comfortable, affordable living. (id:63267)
Home overview
- Cooling Central air conditioning
- Heat source Natural gas
- Heat type Forced air
- Sewer/ septic Sanitary sewer
- # total stories 2
- Fencing Fenced yard
- # parking spaces 4
- Has garage (y/n) Yes
- # full baths 1
- # half baths 1
- # total bathrooms 2.0
- # of above grade bedrooms 3
- Community features Community centre
- Subdivision Woodstock - south
- Directions 2046942
- Lot desc Landscaped
- Lot size (acres) 0.0
- Listing # X12469595
- Property sub type Single family residence
- Status Active
- Bedroom 3.37m X 2.14m
Level: 2nd - Bathroom 2.75m X 1.52m
Level: 2nd - Bedroom 2.46m X 2.16m
Level: 2nd - Primary bedroom 3.66m X 2.46m
Level: 2nd - Family room 4.58m X 4.57m
Level: Basement - Bathroom 1.25m X 0.63m
Level: Basement - Utility 4.58m X 4.57m
Level: Basement - Dining room 2.46m X 2.16m
Level: Main - Living room 4.59m X 4.58m
Level: Main - Kitchen 2.16m X 2.15m
Level: Main
- Listing source url Https://www.realtor.ca/real-estate/29005244/134-keats-drive-woodstock-woodstock-south-woodstock-south
- Listing type identifier Idx

$-1,358
/ Month

