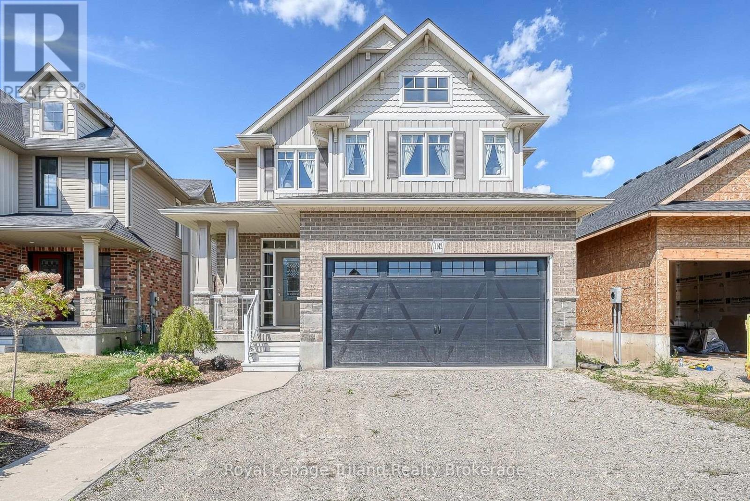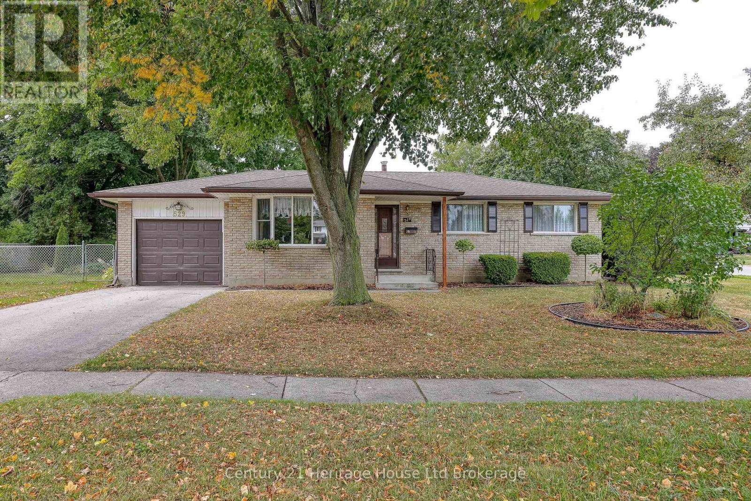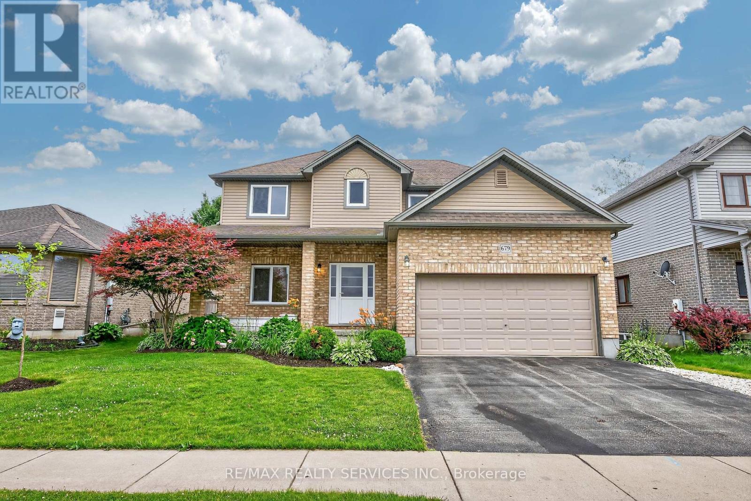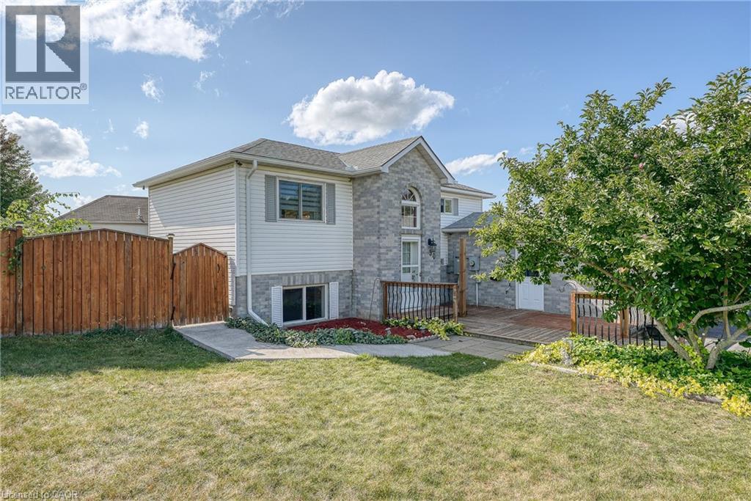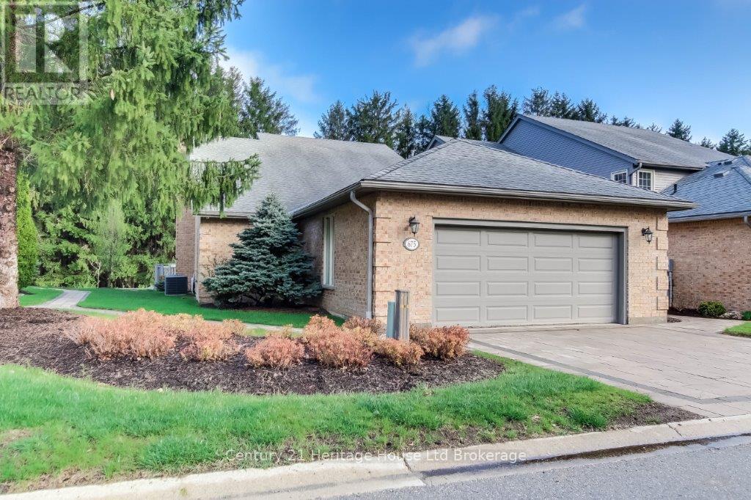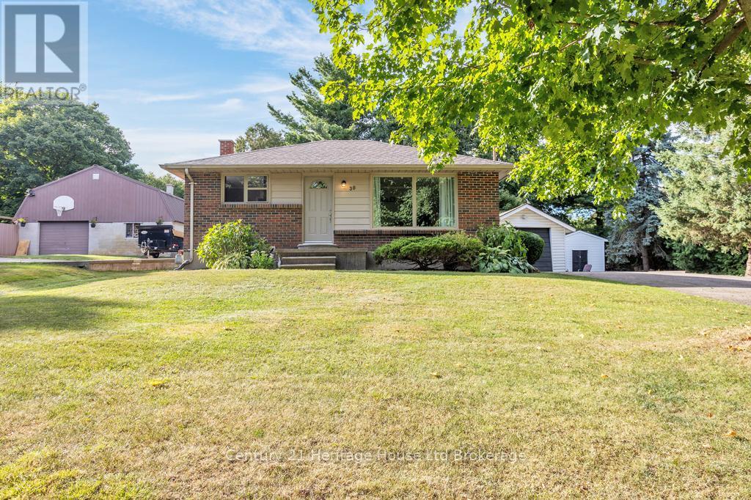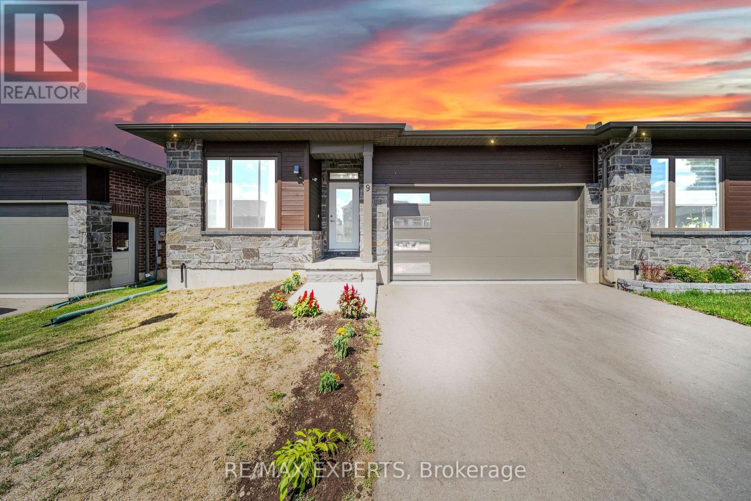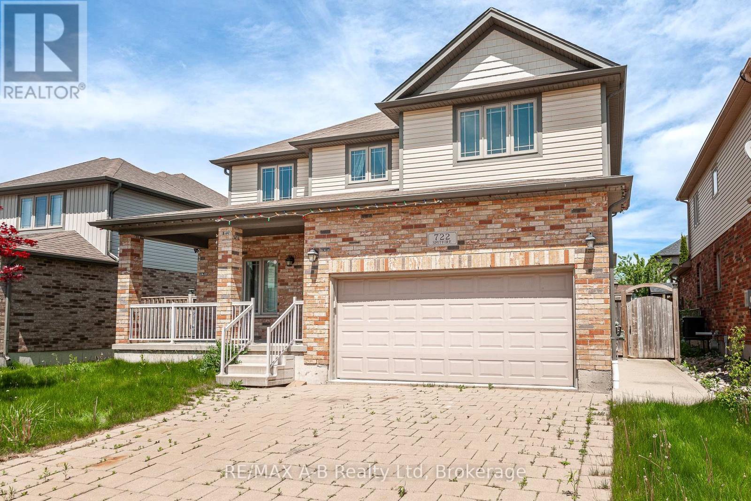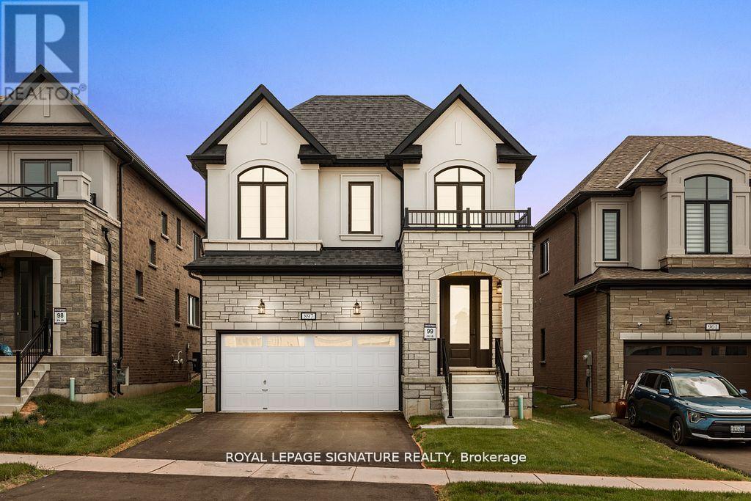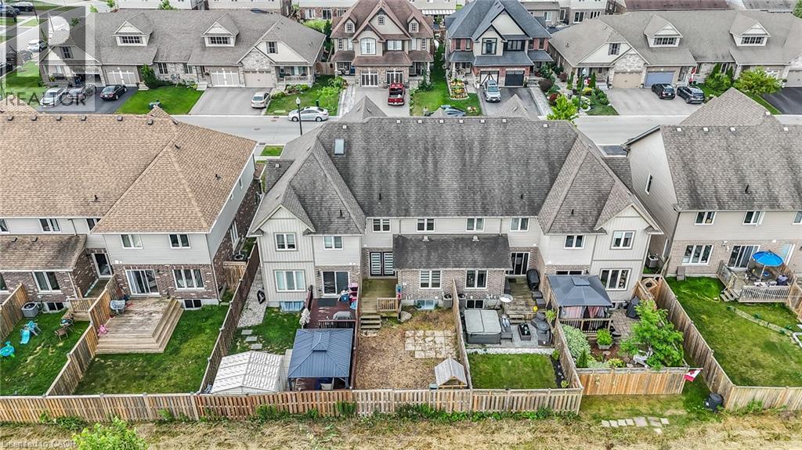
Highlights
Description
- Home value ($/Sqft)$287/Sqft
- Time on Houseful50 days
- Property typeSingle family
- Style2 level
- Median school Score
- Mortgage payment
Step Into This Freehold Gem Where Modern Comfort Meets Natural Charm. The Open Concept Main Floor Boasts Sleek Pot Lights, a Gas Fireplace, And Vinyl Flooring Throughout, Creating a Warm And Inviting Ambiance. The Kitchen Is a Chefs Delight With Granite Countertops, Stainless Steel Appliances, Stylish Backsplash, Pantry, And Seamless Flow For Entertaining. Upstairs, Discover Two Oversized Bedrooms, Including a Stunning Primary Ensuite Featuring a 4-Piece Bathroom With Double Sinks, a Frameless Glass Shower, And Thoughtfully Designed Finishes. Enjoy Modern Living With Second-Floor Laundry Access. The Finished Basement Extends Your Living Space With a Full 3-Piece Bathroom, Perfect For Guests Or Recreation. Zebra Blinds Throughout Add a Touch Of Elegance, While a Fenced Yard With a Cozy Deck Creates The Ideal Outdoor Escape. Located Just Minutes From Highways 401 & 403, Top-Rated Schools, Parks, And The Beautiful Thames River. Additional Features Include a Water Softener For Enhanced Comfort. A Must-See For Buyers Seeking Quality, Convenience, And a Touch Of Nature! (id:63267)
Home overview
- Cooling Central air conditioning
- Heat source Natural gas
- Heat type Forced air
- Sewer/ septic Municipal sewage system
- # total stories 2
- # parking spaces 3
- Has garage (y/n) Yes
- # full baths 3
- # half baths 1
- # total bathrooms 4.0
- # of above grade bedrooms 2
- Has fireplace (y/n) Yes
- Community features Quiet area
- Subdivision Woodstock - north
- Lot size (acres) 0.0
- Building size 2232
- Listing # 40752309
- Property sub type Single family residence
- Status Active
- Laundry 1.524m X 1.524m
Level: 2nd - Bedroom 5.791m X 2.946m
Level: 2nd - Full bathroom Measurements not available
Level: 2nd - Bathroom (# of pieces - 3) Measurements not available
Level: 2nd - Primary bedroom 5.004m X 3.962m
Level: 2nd - Recreational room 10.084m X 5.563m
Level: Basement - Bathroom (# of pieces - 3) Measurements not available
Level: Basement - Breakfast room 2.87m X 2.743m
Level: Main - Kitchen 2.87m X 3.683m
Level: Main - Bathroom (# of pieces - 2) Measurements not available
Level: Main - Family room 6.528m X 3.073m
Level: Main
- Listing source url Https://www.realtor.ca/real-estate/28619894/1441-dunkirk-avenue-woodstock
- Listing type identifier Idx

$-1,707
/ Month

