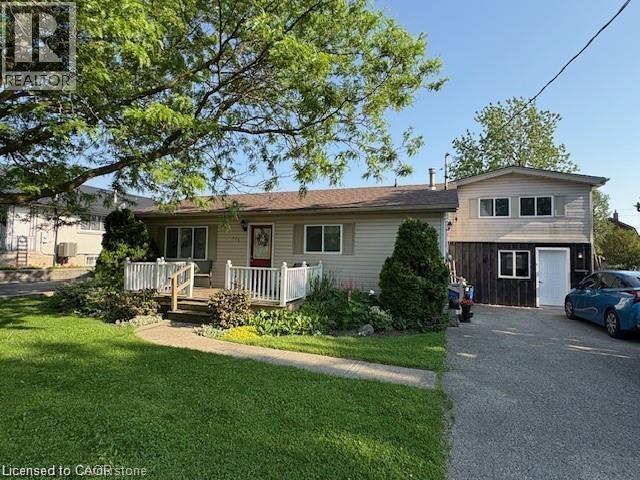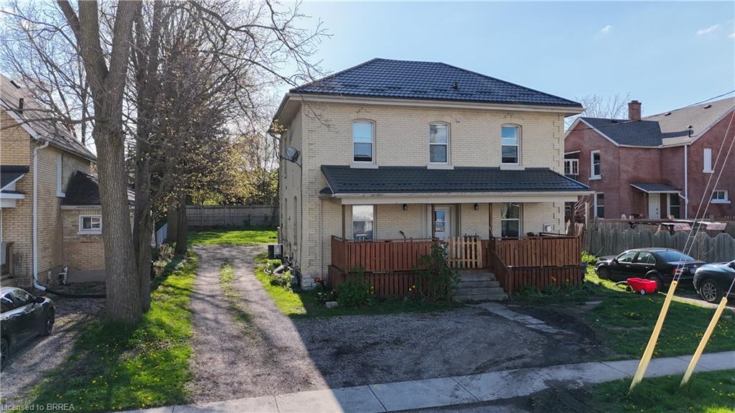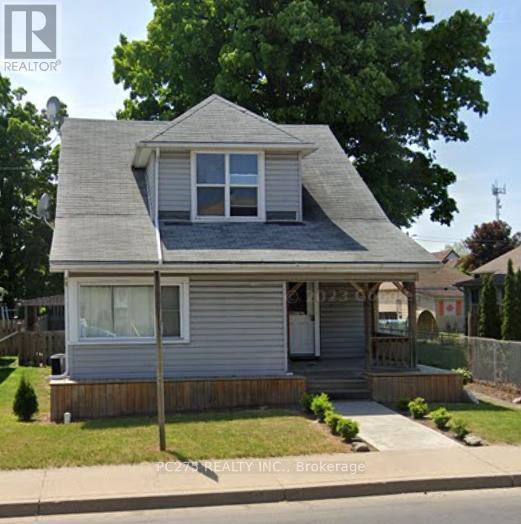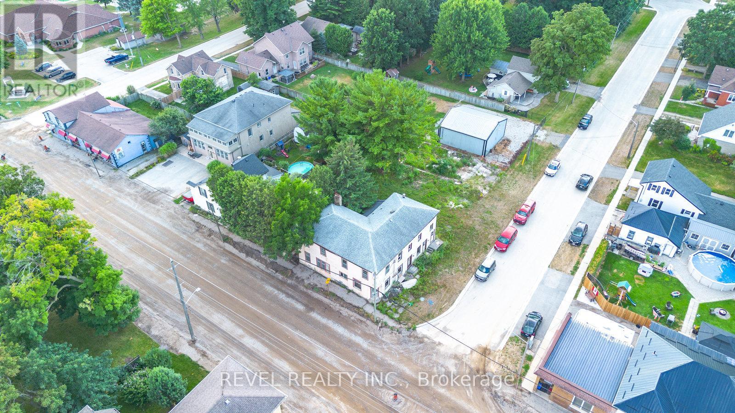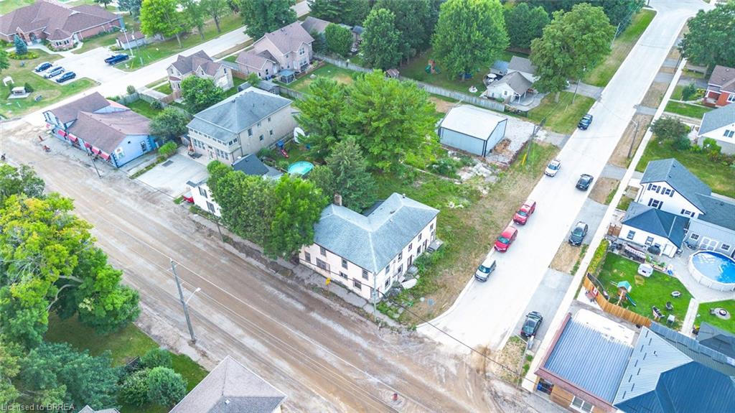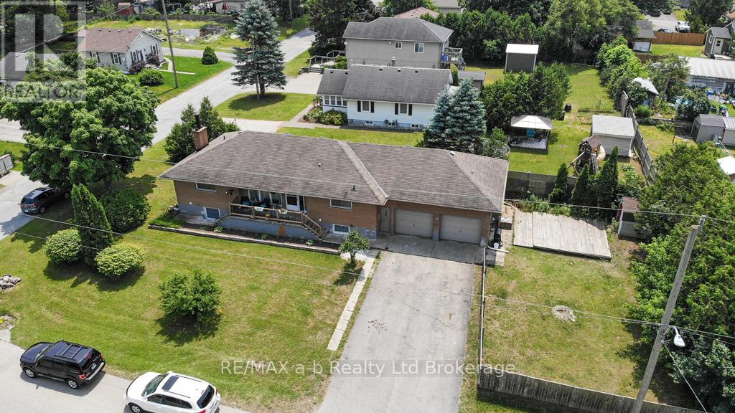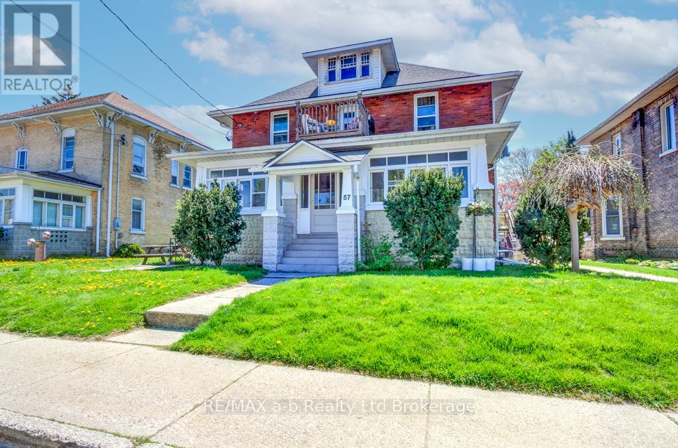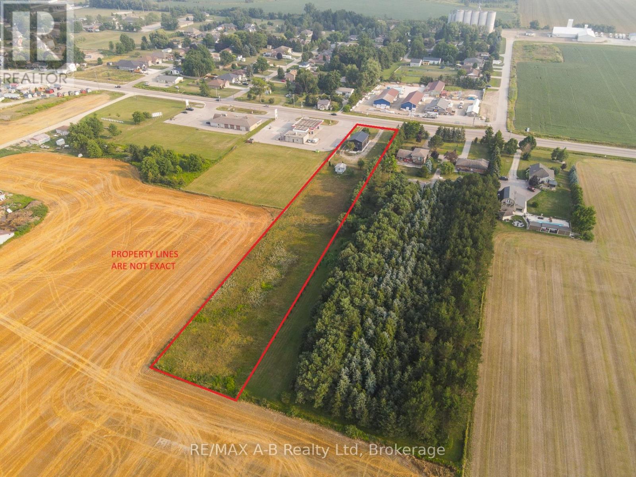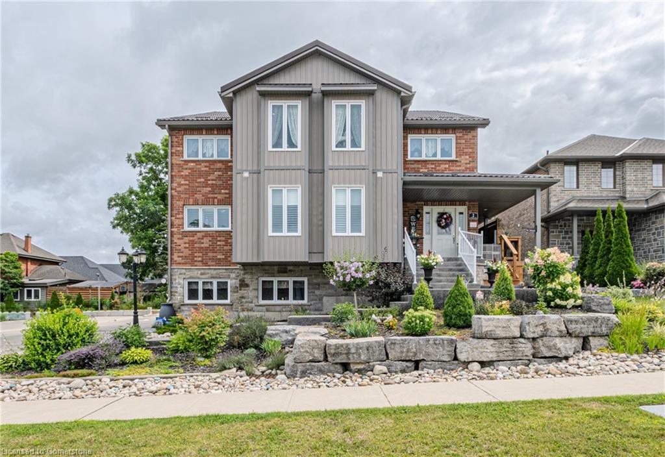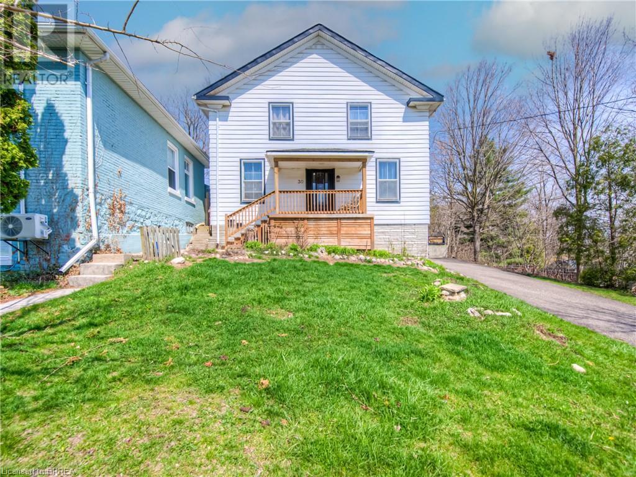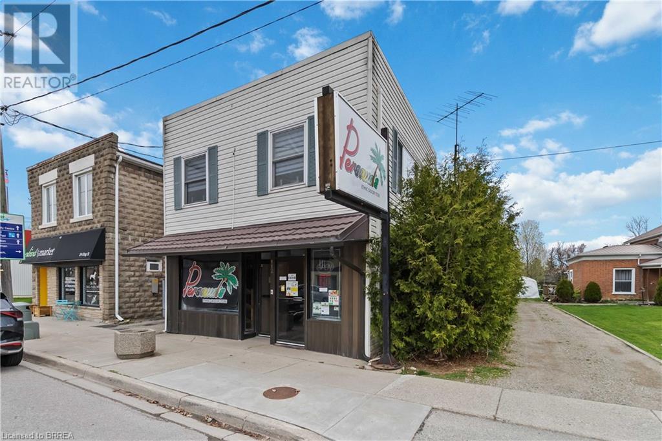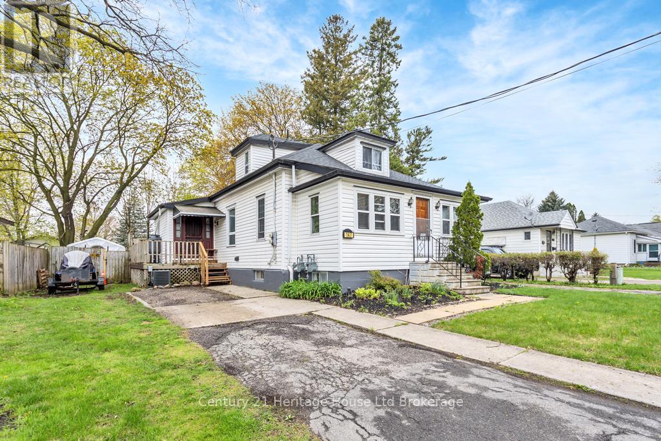
Highlights
This home is
3%
Time on Houseful
121 Days
Home features
Perfect for pets
School rated
5/10
Woodstock
-1.43%
Description
- Time on Houseful121 days
- Property typeMulti-family
- Median school Score
- Mortgage payment
Excellent opportunity for those looking to get into the market. Fantastic duplex on large 66ft x 131ft lot located in central Woodstock within walking distance of parks, schools and more. Unit 147 (left) is a one-floor layout with air conditioning and shows extremely well. The unit features a nice kitchen and living room with two bedrooms and bathroom and a den. Additionally, the unit also includes dedicated laundry and a fenced backyard with large deck. Unit 147 1/2 (right) is a 1 1/2 storey unit with access to the back yard, a large living room and two bedrooms upstairs. Both units have dedicated parking, separate backyards, and separate utilities and both tenants are in good standing. (id:55581)
Home overview
Amenities / Utilities
- Cooling Central air conditioning
- Heat source Natural gas
- Heat type Forced air
- Sewer/ septic Sanitary sewer
Exterior
- # total stories 2
- Fencing Fenced yard
- # parking spaces 4
Interior
- # full baths 2
- # total bathrooms 2.0
- # of above grade bedrooms 4
Location
- Subdivision Woodstock - north
- View City view
Overview
- Lot size (acres) 0.0
- Listing # X12133824
- Property sub type Multi-family
- Status Active
Rooms Information
metric
- Bedroom 2.993m X 2.45m
Level: 2nd - Bedroom 4.077m X 3.715m
Level: 2nd - Bathroom 2.769m X 1.573m
Level: 2nd - Kitchen 5.251m X 3.817m
Level: Main - Bedroom 3.164m X 3.051m
Level: Main - Living room 5.508m X 3.096m
Level: Main - Den 3.86m X 2.267m
Level: Main - Kitchen 3.111m X 2.759m
Level: Main - Bedroom 3.981m X 1.969m
Level: Main - Living room 4.395m X 3.734m
Level: Main - Bathroom 2.012m X 1.969m
Level: Main
SOA_HOUSEKEEPING_ATTRS
- Listing source url Https://www.realtor.ca/real-estate/28280882/147-sydenham-street-woodstock-woodstock-north-woodstock-north
- Listing type identifier Idx
The Home Overview listing data and Property Description above are provided by the Canadian Real Estate Association (CREA). All other information is provided by Houseful and its affiliates.

Lock your rate with RBC pre-approval
Mortgage rate is for illustrative purposes only. Please check RBC.com/mortgages for the current mortgage rates
$-1,600
/ Month25 Years fixed, 20% down payment, % interest
$
$
$
%
$
%

Schedule a viewing
No obligation or purchase necessary, cancel at any time

