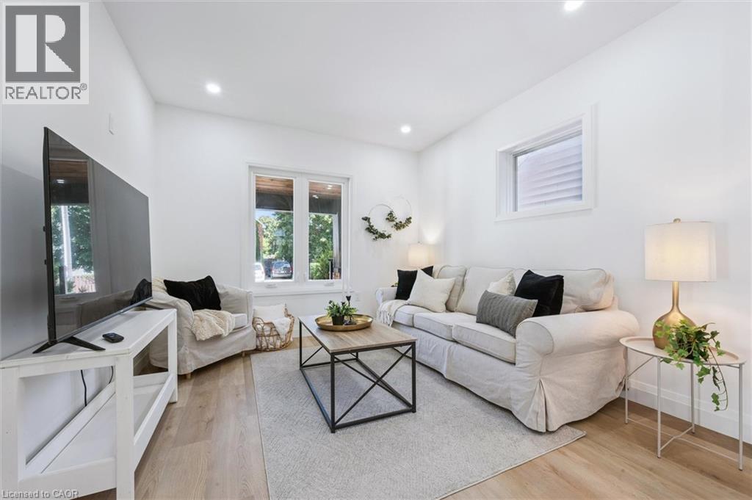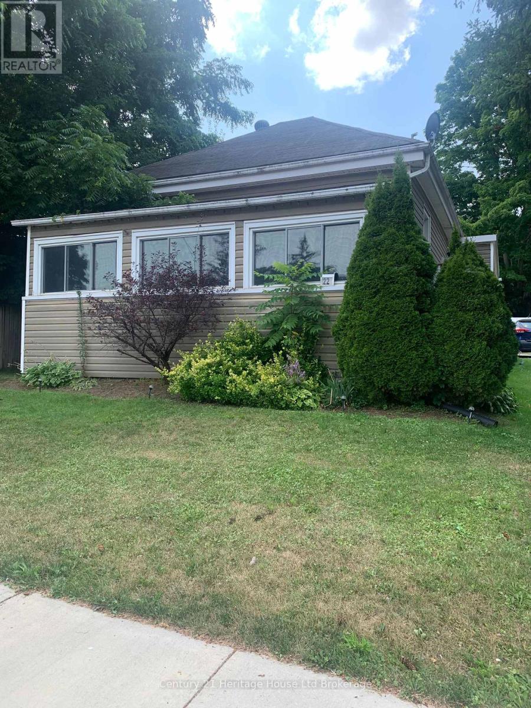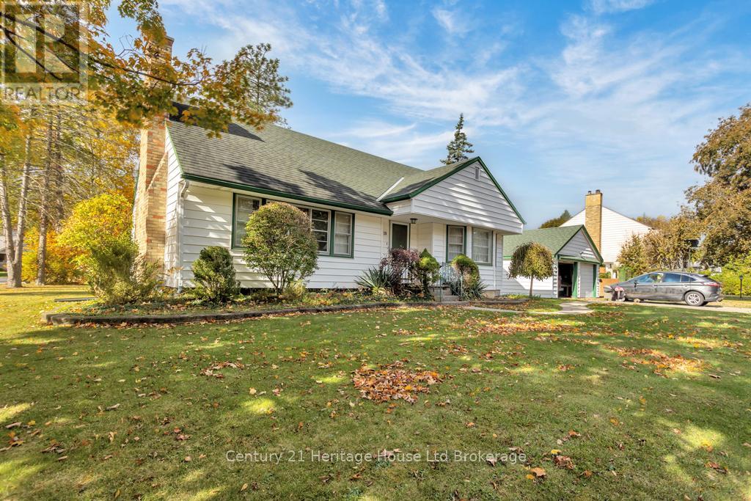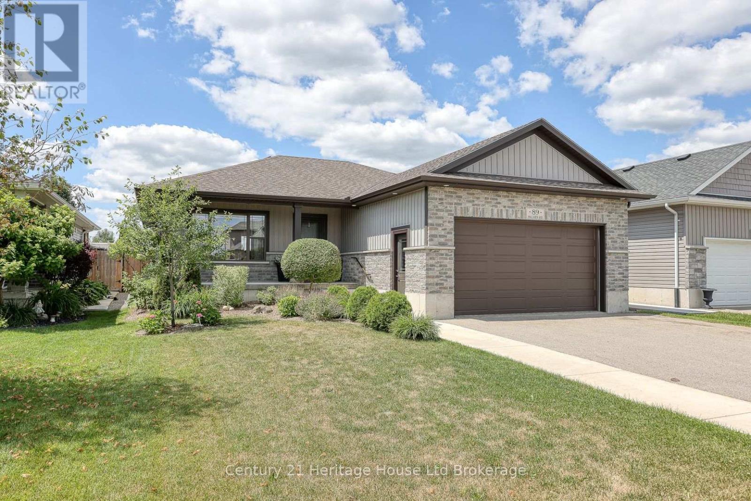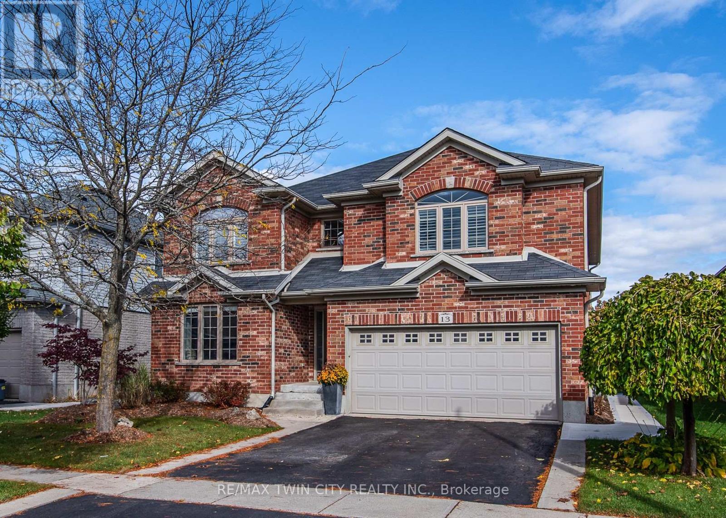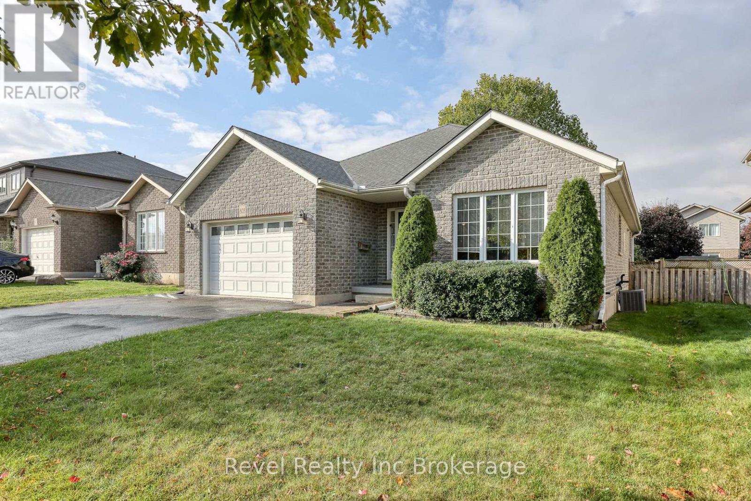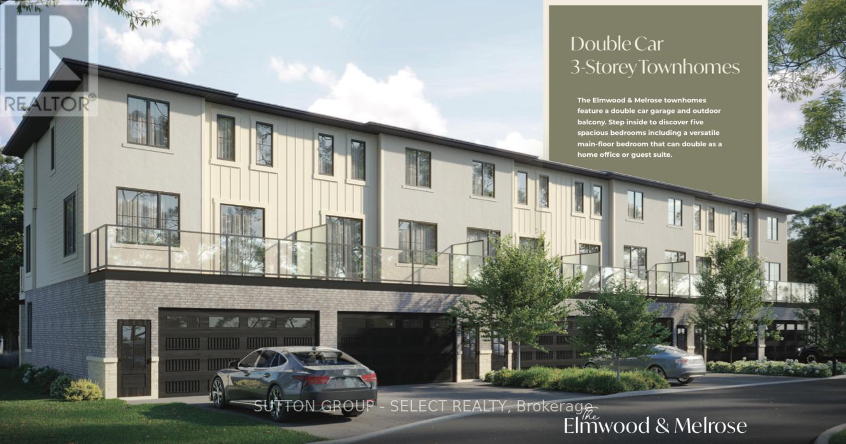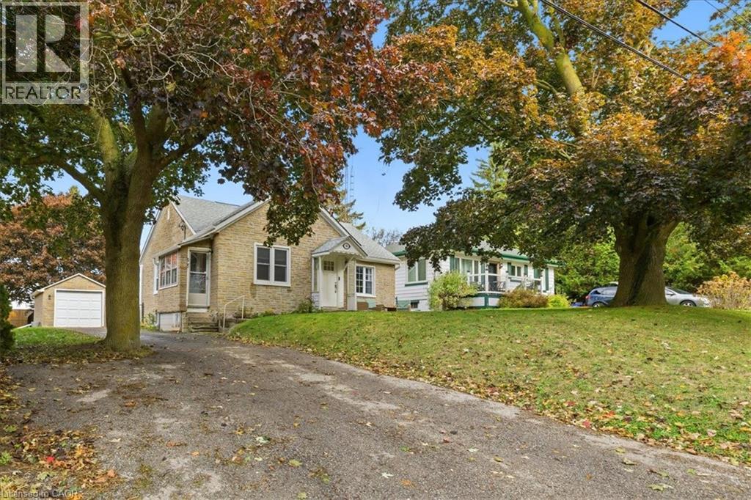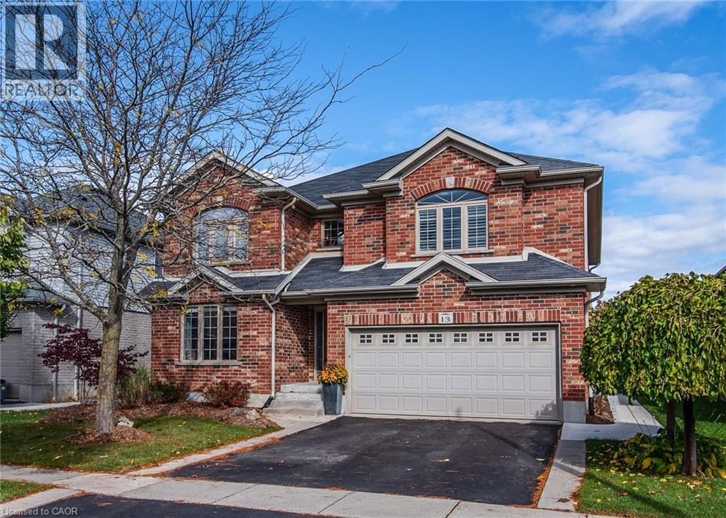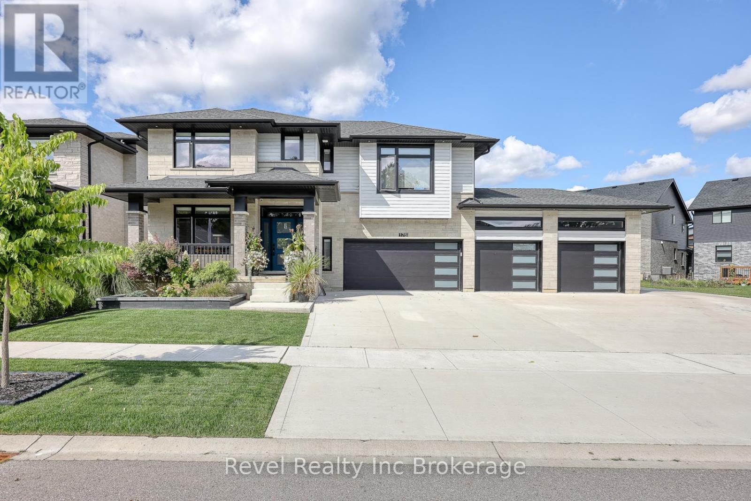
Highlights
Description
- Time on Housefulnew 4 hours
- Property typeSingle family
- Median school Score
- Mortgage payment
Welcome to this beautiful two-storey home built by Deroo Bros. Ventures! Located at the edge of Woodstock near scenic Burgess Park Trail, this thoughtfully designed 4-bedroom, 2.5 bath home showcases quality craftsmanship and modern comfort throughout. The bright open-concept main floor offers plenty of space for family living and entertaining, with a seamless flow between the kitchen, dining, and living areas. Upstairs, you'll find four spacious bedrooms, including a lovely primary suite with an ensuite and walk-in closet. The landscaped yard adds charm and curb appeal, while the 4-car garage provides exceptional space for vehicles, storage, or hobbies. Built by local Woodstock builder Deroo Bros. Ventures, this home offers the perfect balance of quality construction, thoughtful design, and just steps away from Burgess Trail. (id:63267)
Home overview
- Cooling Central air conditioning
- Heat type Heat recovery ventilation (hrv)
- Sewer/ septic Sanitary sewer
- # total stories 2
- # parking spaces 9
- Has garage (y/n) Yes
- # full baths 2
- # half baths 1
- # total bathrooms 3.0
- # of above grade bedrooms 4
- Has fireplace (y/n) Yes
- Subdivision Woodstock - north
- Lot desc Landscaped
- Lot size (acres) 0.0
- Listing # X12475568
- Property sub type Single family residence
- Status Active
- 3rd bedroom 3.21m X 4.71m
Level: 2nd - Primary bedroom 4.5m X 5.35m
Level: 2nd - Bathroom 2.39m X 3.73m
Level: 2nd - 2nd bedroom 4.42m X 3.3m
Level: 2nd - Bathroom 4.26m X 3.02m
Level: 2nd - 4th bedroom 3.23m X 3.58m
Level: 2nd - Laundry 1.8m X 3.6m
Level: 2nd - Mudroom 3.15m X 1.65m
Level: Ground - Foyer 2.78m X 2.14m
Level: Ground - Dining room 3.15m X 4.32m
Level: Ground - Family room 4.16m X 6.1m
Level: Ground - Living room 4.23m X 3.33m
Level: Ground - Kitchen 3.67m X 4.57m
Level: Ground
- Listing source url Https://www.realtor.ca/real-estate/29018622/176-tamarack-boulevard-woodstock-woodstock-north-woodstock-north
- Listing type identifier Idx

$-3,386
/ Month

