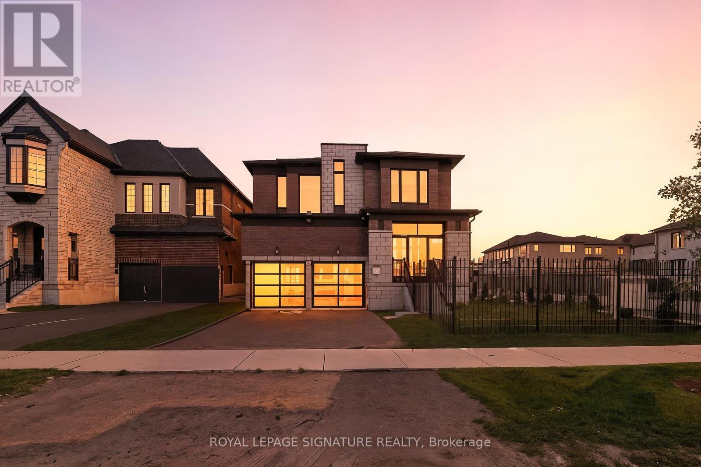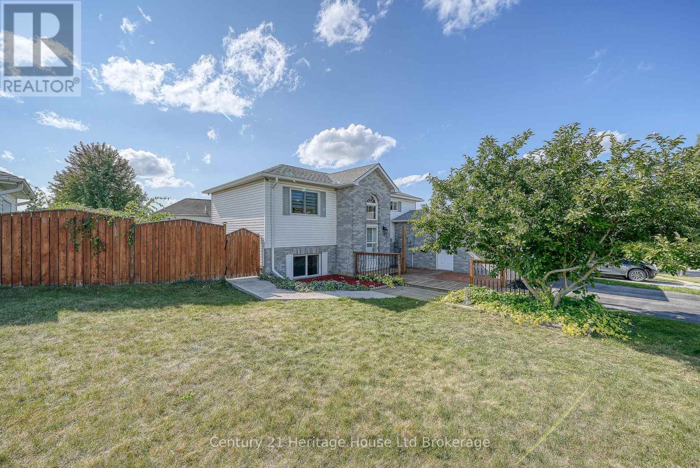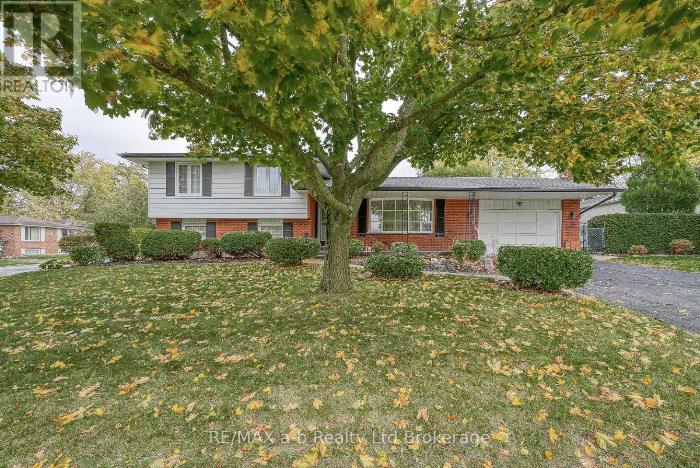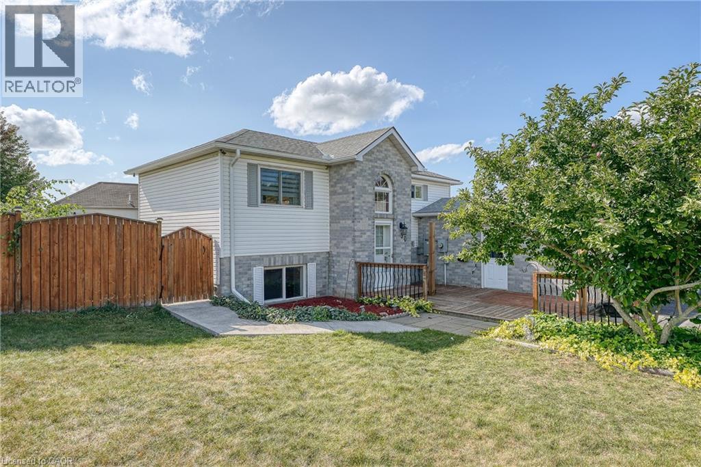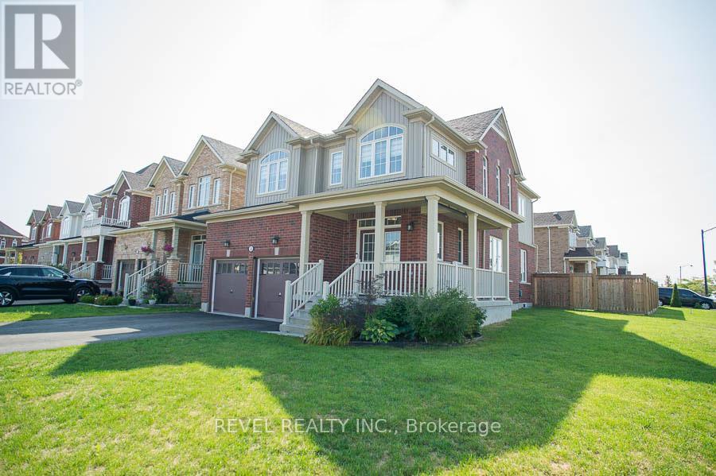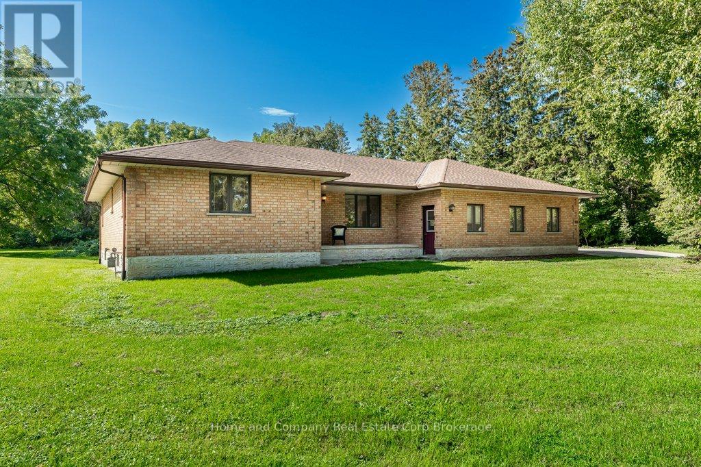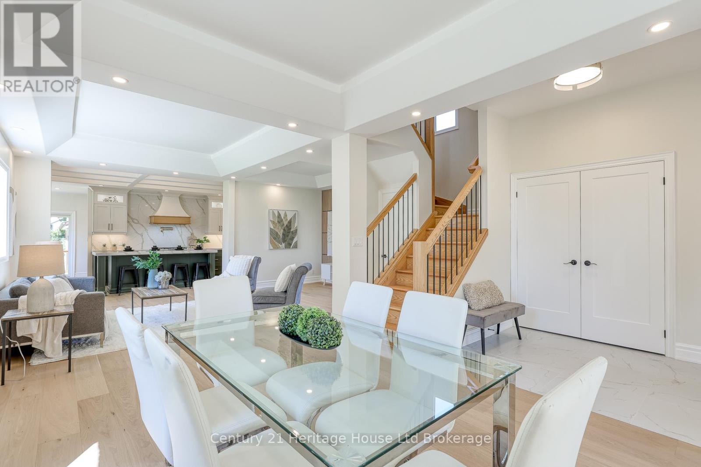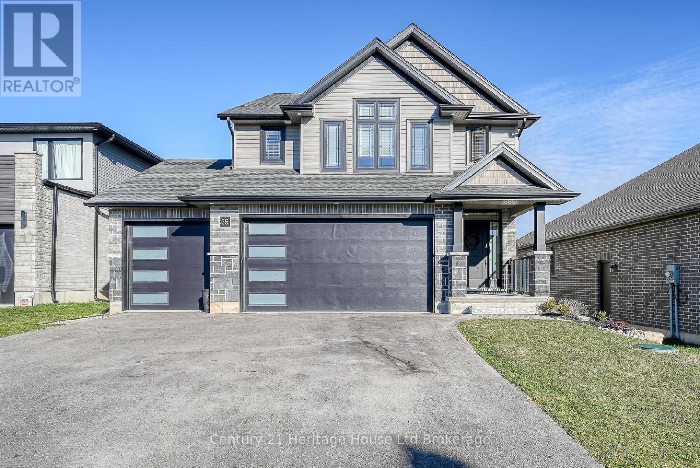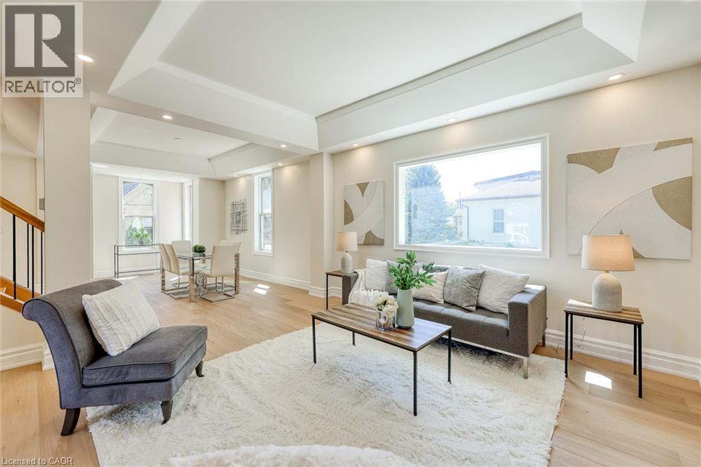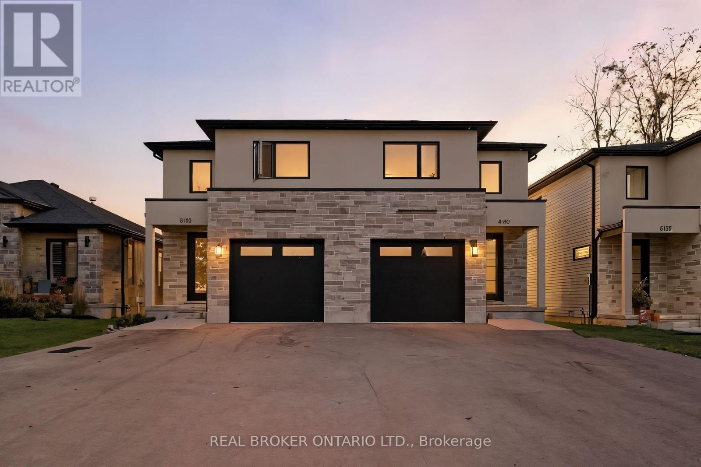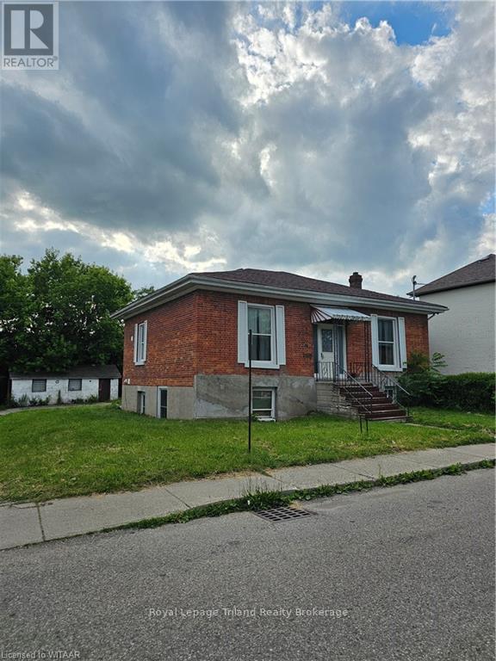
Highlights
This home is
34%
Time on Houseful
499 Days
Home features
Staycation ready
School rated
5/10
Woodstock
-1.43%
Description
- Home value ($/Sqft)$429/Sqft
- Time on Houseful499 days
- Property typeSingle family
- StyleBungalow
- Median school Score
- Year built1870
- Mortgage payment
Welcome to 18 Chapel Street all you need to do is pack your bags and move in. Enter in your freshly painted home thought the front door into a wide spacious entrance. Infront of you is your spacious dining room for all you family meals. To your right, is your private large living room with plenty of room for entertaining and game nights. On your main floor you will find 2 large bedrooms with a 4-piece main bath. At the back of the home, you will find a lovely sun room prefect for your morning coffee. Downstairs in your basement, you will find your Laundry with plenty of dry storage. Including another kitchen, bathroom and large living room. (id:55581)
Home overview
Amenities / Utilities
- Heat source Natural gas
- Heat type Forced air
- Sewer/ septic Sanitary sewer
Exterior
- # total stories 1
- # parking spaces 4
- Has garage (y/n) Yes
Interior
- # full baths 2
- # total bathrooms 2.0
- # of above grade bedrooms 2
Location
- Subdivision Woodstock - south
Overview
- Lot size (acres) 0.0
- Listing # X10744456
- Property sub type Single family residence
- Status Active
Rooms Information
metric
- Kitchen 3.66m X 1.83m
Level: Lower - Living room 5.23m X 3.66m
Level: Lower - Bathroom 0.91m X 1.21m
Level: Lower - Sitting room 3.66m X 1.83m
Level: Lower - Living room 4.22m X 4.14m
Level: Main - Kitchen 2.54m X 3.07m
Level: Main - Foyer 2.34m X 1.65m
Level: Main - Dining room 2.62m X 3.56m
Level: Main - Bathroom 0.91m X 1.21m
Level: Main - Primary bedroom 3.66m X 4.11m
Level: Main - Bedroom 3.12m X 4.19m
Level: Main - Sunroom 4.04m X 1.91m
Level: Main
SOA_HOUSEKEEPING_ATTRS
- Listing source url Https://www.realtor.ca/real-estate/27002744/18-chapel-street-woodstock-woodstock-south-woodstock-south
- Listing type identifier Idx
The Home Overview listing data and Property Description above are provided by the Canadian Real Estate Association (CREA). All other information is provided by Houseful and its affiliates.

Lock your rate with RBC pre-approval
Mortgage rate is for illustrative purposes only. Please check RBC.com/mortgages for the current mortgage rates
$-1,306
/ Month25 Years fixed, 20% down payment, % interest
$
$
$
%
$
%

Schedule a viewing
No obligation or purchase necessary, cancel at any time

