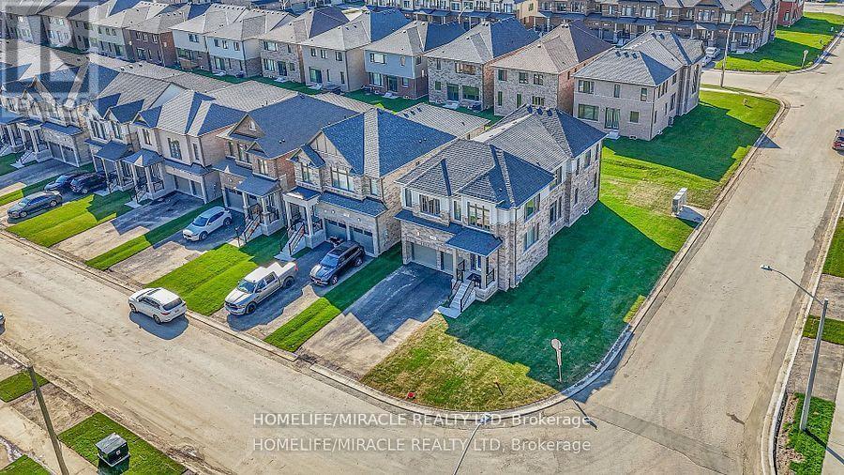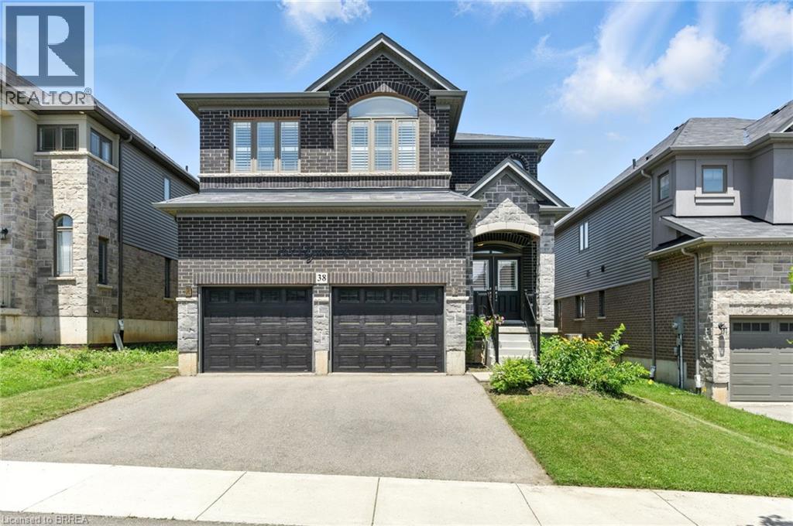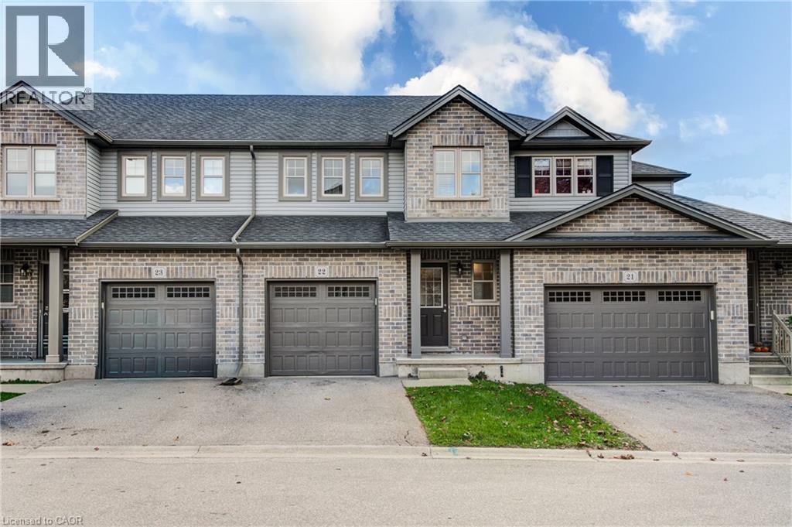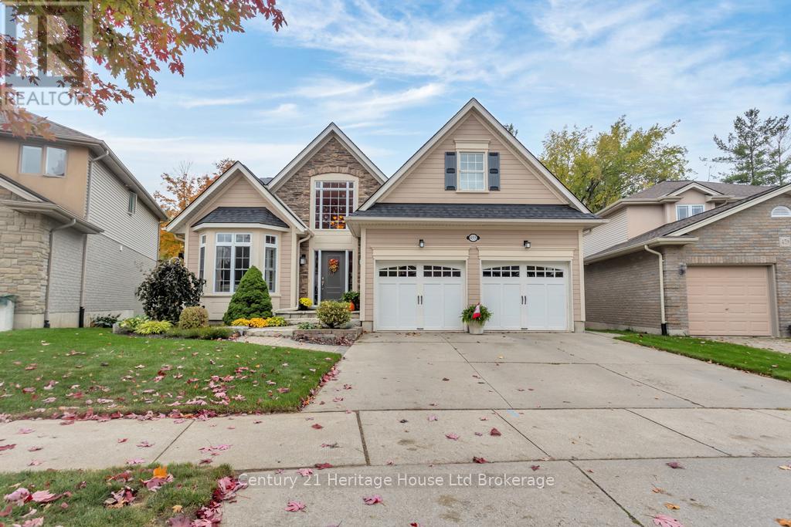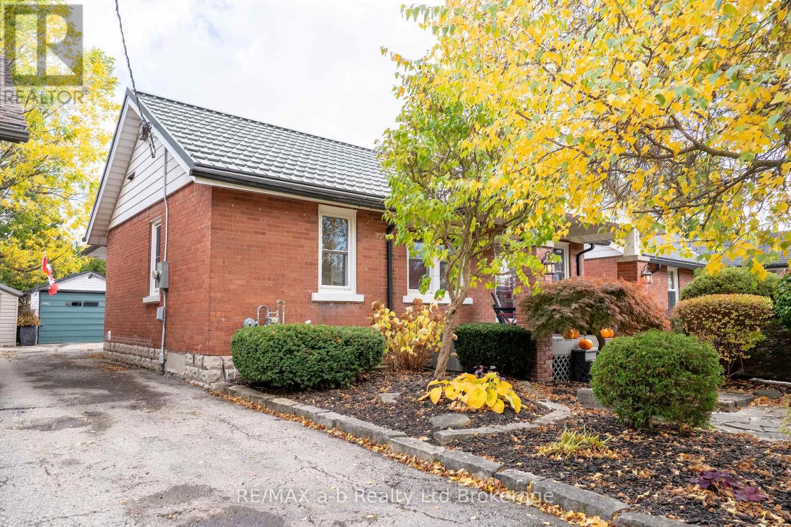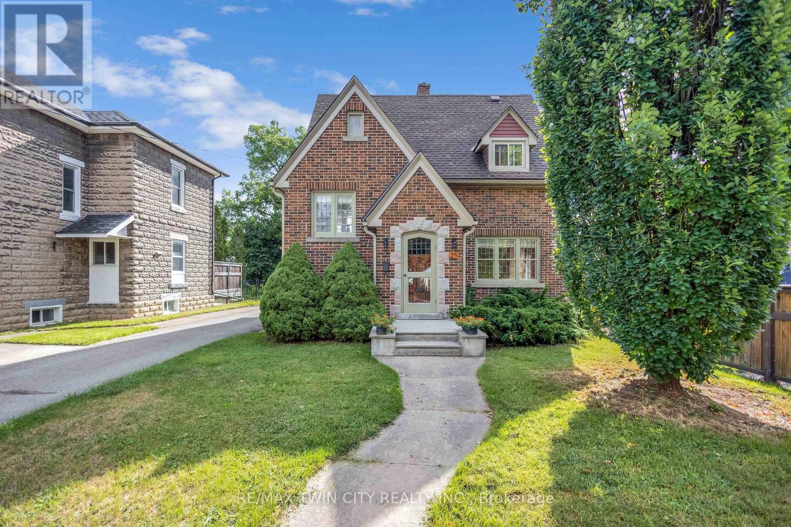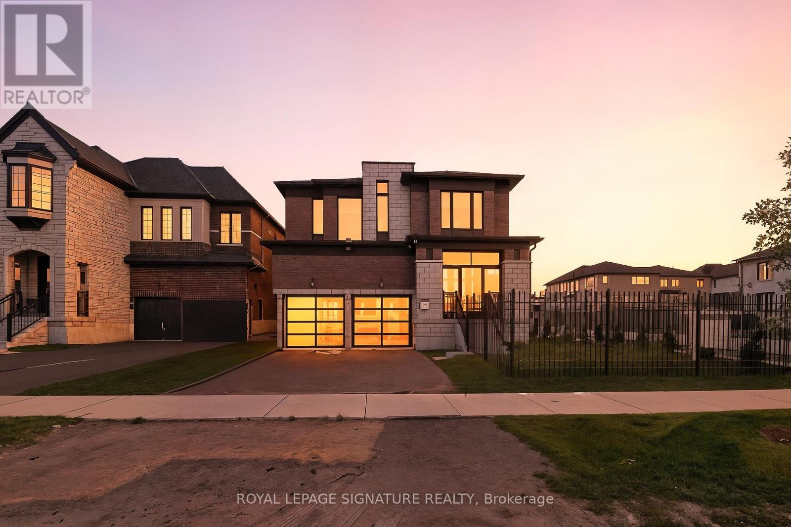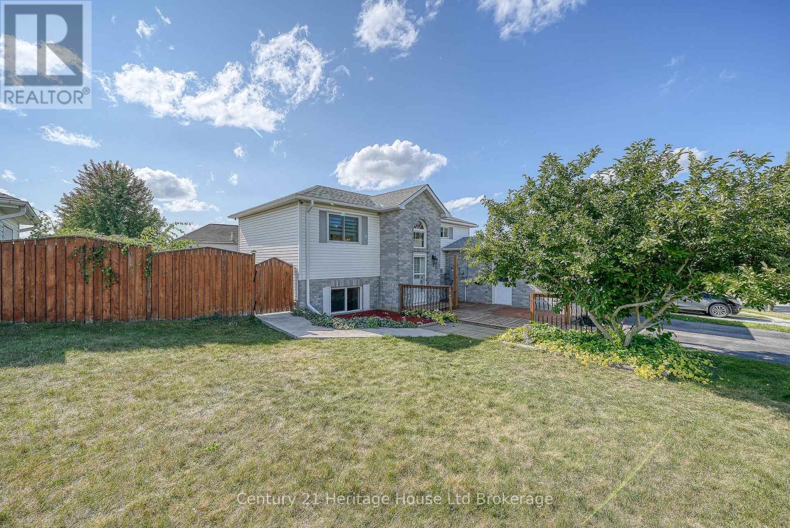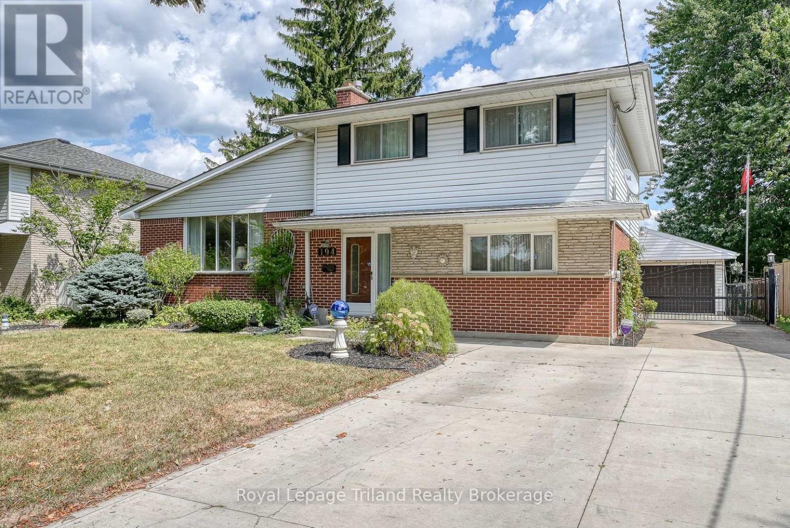
Highlights
Description
- Time on Houseful47 days
- Property typeSingle family
- Median school Score
- Mortgage payment
LOVINGLY ENJOYED BY THE SAME FAMILY FOR OVER 50 YEARS. ...LOCATED ON A PREMIUM SIZED LOT WHICH HAS A FULLY FENCED BACKYARD WITH AN UNOBSTRUCTED VIEW OF EDGEWOOD PARK. THIS 4 LEVEL SIDE SPLIT HAS A LARGE BRIGHT MAIN FLOOR FAMILY ROOM WITH VIEWS BOTH FRONT AND BACK, A NICE SIZED FRONT ENTRANCE FOYER WHICH LEADS DIRECTLY THROUGH TO THE HUGE BACKYARD AND A 2PC POWDER ROOM....THE GOOD SIZED LIVINGROOM HAS CATHEDRAL CEILING A WOOD BURNING NATURAL FIREPLACE AND IS ADJACENT TO THE DININGROOM WITH BOTH ROOMS FEATURING LARGE WINDOWS. THE GALLEY KITCHEN HAS "NEWER" OAK CABINETS AND IS COMPLETE WITH 5 APPLIANCES (INCLUDED "AS IS")...UPSTAIRS THERE ARE 3 BEDROOMS AND A 4PC WASHROOM, WHILE THE 3RD LEVEL DOWNSTAIRS HAS A GAMESROOM/RECROOM. THE 4TH LEVEL IS UNFINISHED AND IS JUST RIGHT FOR ALL SORTS OF STORAGE/FURTHER DEVELOPMENT...THE "CREME DE LA CREME" IS THE 36'X20' VINYL SIDED DETACHED GARAGE/WORKSHOP PLUS TWO MORE 8'X12' STORAGE SHEDS ON CONCRETE PADS ALL OF WHICH ARE FULLY FENCED INTO A COMPOUND WITH CHAINLINK...NOTE..IT WOULD APPEAR THAT THERE IS HARDWOOD FLOORING UNDER A LOT OF THE CARPETING BUT THIS IS NOT VERIFIED AND ALL ROOM SIZES ARE APPROXIMATED..THE ROOF SHINGLES, MOST WINDOWS AND HYDRO PANEL HAVE BEEN UPGRADED AT SOME POINT IN TIME BUT ARE NOT RECENT. THIS IS AN ESTATE SALE AND AS SUCH IS BEING SOLD "AS IS". (id:63267)
Home overview
- Cooling Central air conditioning
- Heat source Natural gas
- Heat type Forced air
- Sewer/ septic Sanitary sewer
- Fencing Fenced yard
- # parking spaces 6
- Has garage (y/n) Yes
- # full baths 1
- # half baths 1
- # total bathrooms 2.0
- # of above grade bedrooms 3
- Has fireplace (y/n) Yes
- Community features Community centre
- Subdivision Woodstock - north
- Directions 1397097
- Lot size (acres) 0.0
- Listing # X12380318
- Property sub type Single family residence
- Status Active
- Bathroom 1.53m X 1.37m
Level: Ground - Foyer 3.05m X 1.98m
Level: Ground - Family room 7.62m X 3.66m
Level: Ground - Recreational room / games room 7.32m X 6.1m
Level: Lower - Kitchen 3.05m X 3.35m
Level: Main - Living room 5.79m X 3.96m
Level: Main - Dining room 3.66m X 3.2m
Level: Main - Bedroom 3.05m X 3.05m
Level: Upper - Primary bedroom 4.11m X 3.66m
Level: Upper - Bathroom 2.3m X 2.3m
Level: Upper - Bedroom 3.96m X 3.2m
Level: Upper
- Listing source url Https://www.realtor.ca/real-estate/28812455/194-orchard-road-woodstock-woodstock-north-woodstock-north
- Listing type identifier Idx

$-1,960
/ Month



