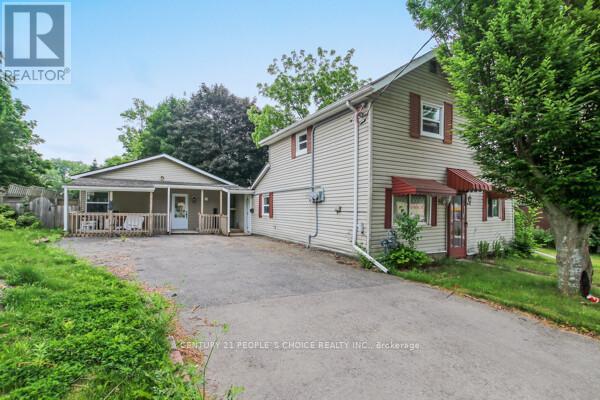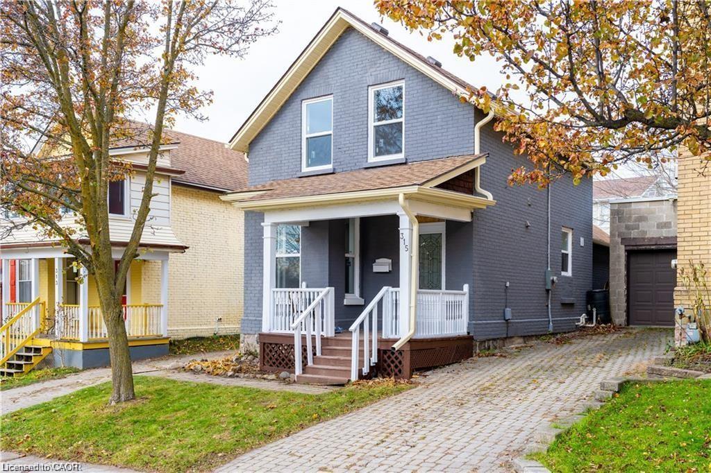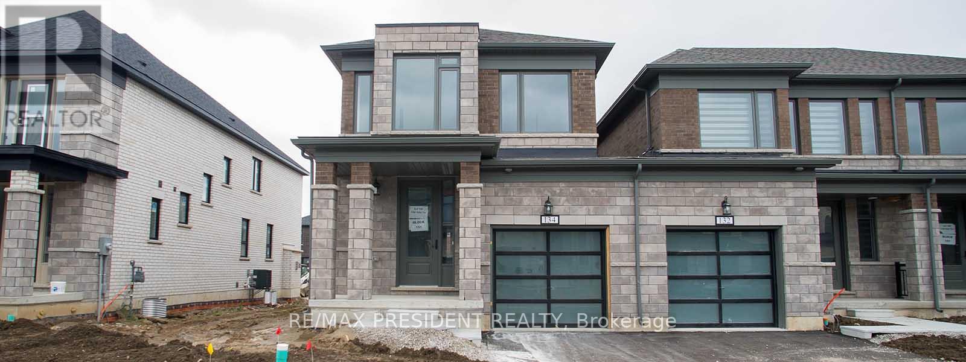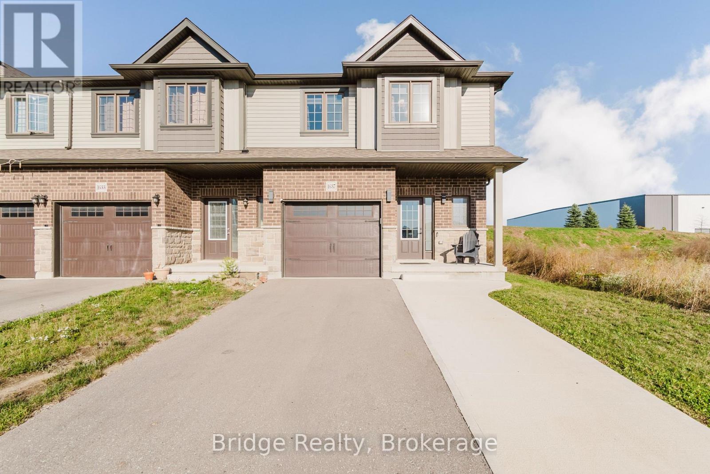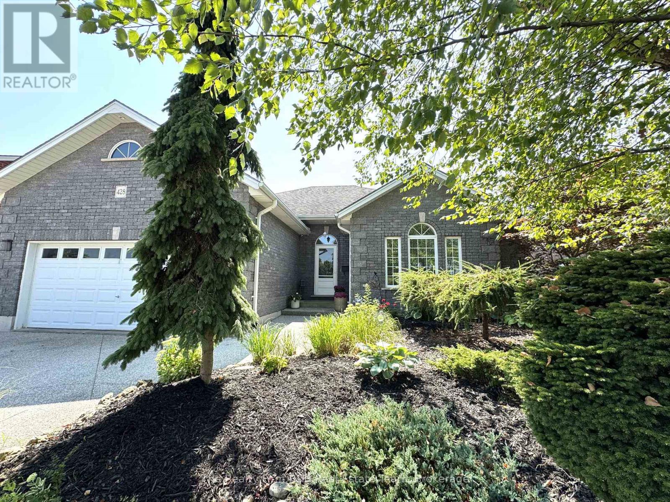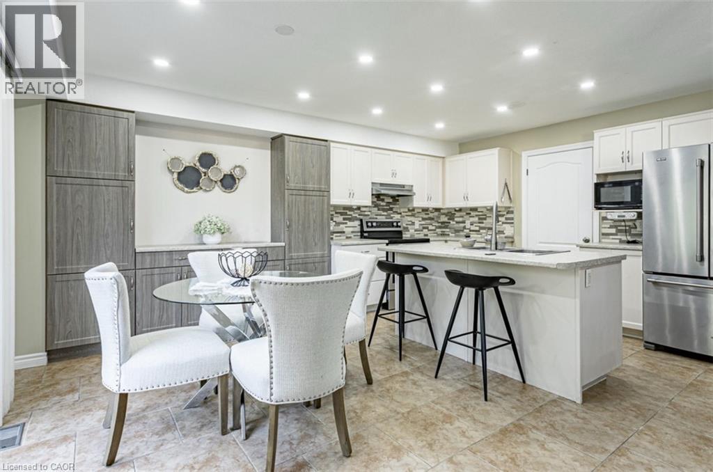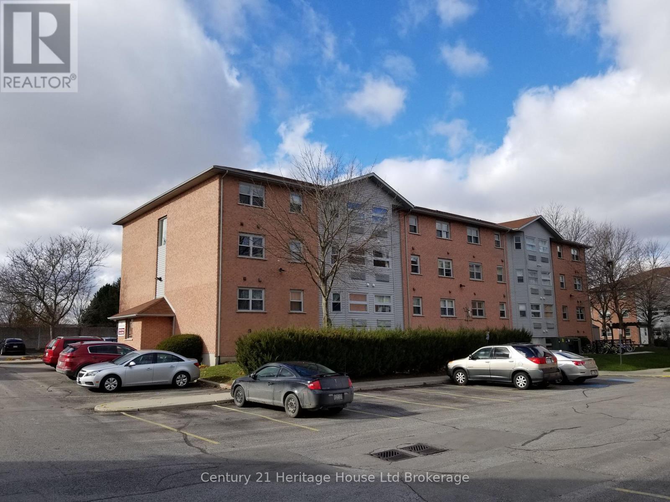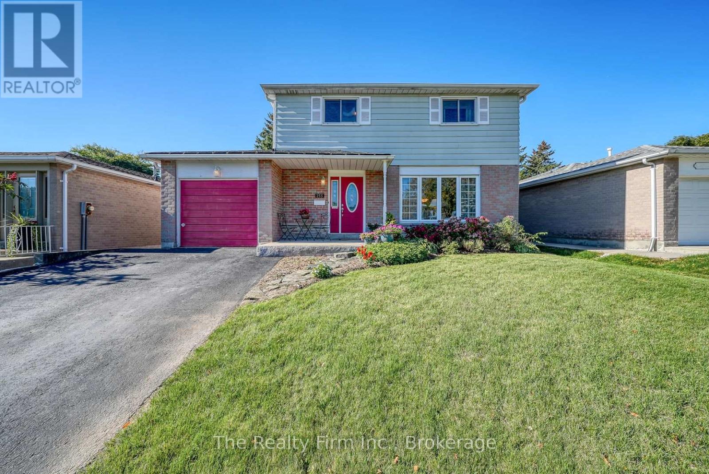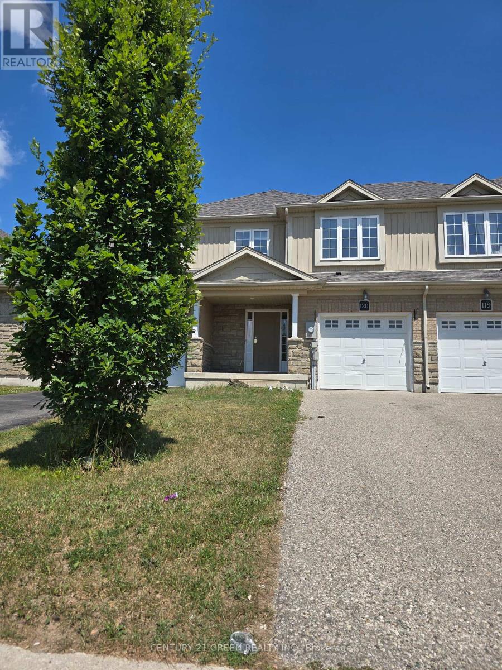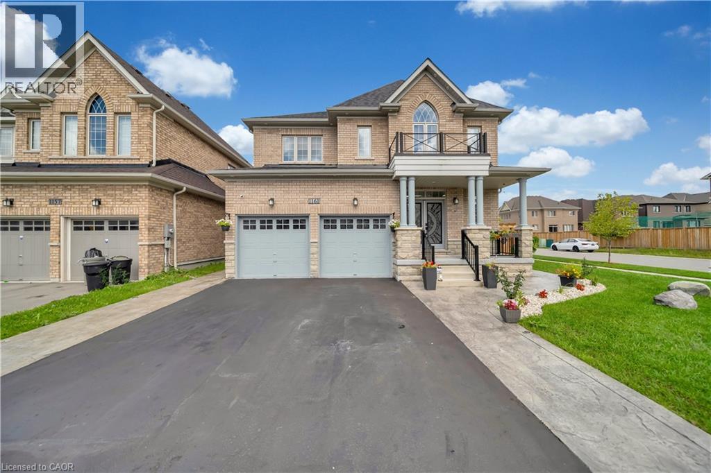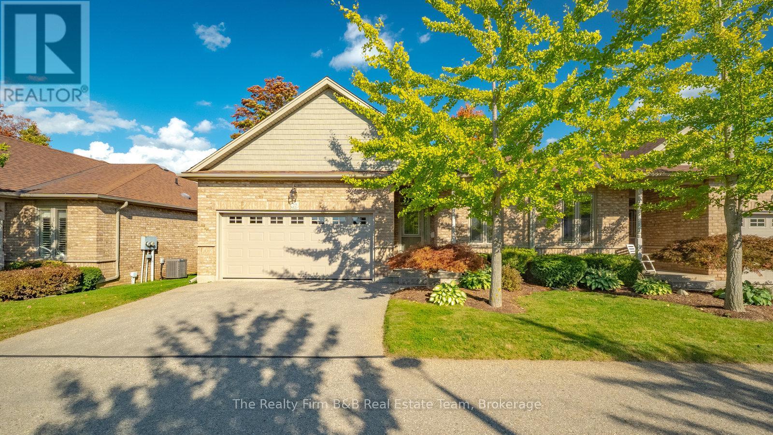
Highlights
Description
- Time on Housefulnew 4 hours
- Property typeSingle family
- StyleBungalow
- Median school Score
- Mortgage payment
Welcome to Unit 20, 540 Spitfire. This beautifully maintained end-unit, double car garage bungalow condo offers one of the largest floor plans in the development and backs onto a walking trail and Cowan Fields park. Step inside to a bright, open main floor featuring hardwood flooring, crown moulding, and a seamless flow from room to room. The updated kitchen boasts warm white cabinetry, stainless steel appliances, granite countertops, and a convenient breakfast bar overlooking the spacious dining and living areas - perfect for entertaining or relaxing in style. From the living room, step out onto the large deck with an electric awning, backing onto serene green views. The main level also features a welcoming foyer, a versatile guest bedroom or den, main-floor laundry, and a generous primary bedroom with double closets and a cheater ensuite. Downstairs, the fully finished basement provides even more space to enjoy - a large family room with a cozy gas fireplace, an additional bedroom, a 3-piece bath, a private office, and plenty of storage. The attached two-car garage completes this immaculate home in a truly spectacular location - see it for yourself today! (id:63267)
Home overview
- Cooling Central air conditioning
- Heat source Natural gas
- Heat type Forced air
- # total stories 1
- # parking spaces 4
- Has garage (y/n) Yes
- # full baths 2
- # total bathrooms 2.0
- # of above grade bedrooms 3
- Has fireplace (y/n) Yes
- Community features Pet restrictions
- Subdivision Woodstock - north
- Lot size (acres) 0.0
- Listing # X12450382
- Property sub type Single family residence
- Status Active
- Family room 4.3m X 8.5m
Level: Basement - Bathroom 2.18m X 2.39m
Level: Basement - 3rd bedroom 3.96m X 4.61m
Level: Basement - Office 3.2m X 1.82m
Level: Basement - Dining room 5.59m X 2.63m
Level: Main - Foyer 2.47m X 5.1m
Level: Main - Living room 4.49m X 4.41m
Level: Main - Primary bedroom 3.62m X 4.4m
Level: Main - Kitchen 6.01m X 3.34m
Level: Main - Bathroom 2.52m X 3.73m
Level: Main - Bedroom 2.81m X 3.73m
Level: Main
- Listing source url Https://www.realtor.ca/real-estate/28963003/20-540-spitfire-street-woodstock-woodstock-north-woodstock-north
- Listing type identifier Idx

$-1,473
/ Month

