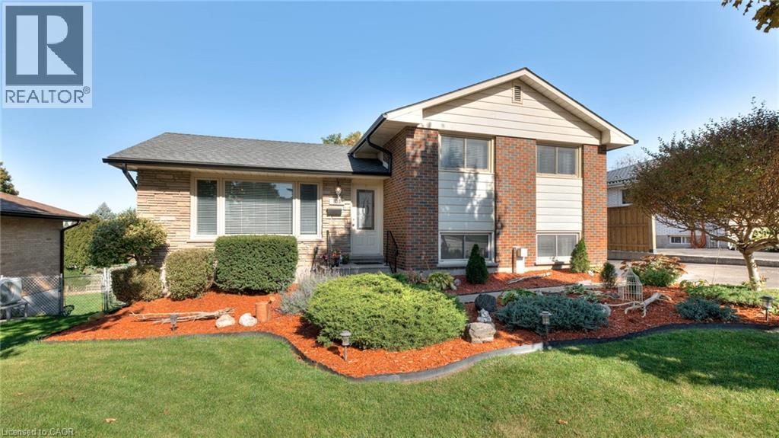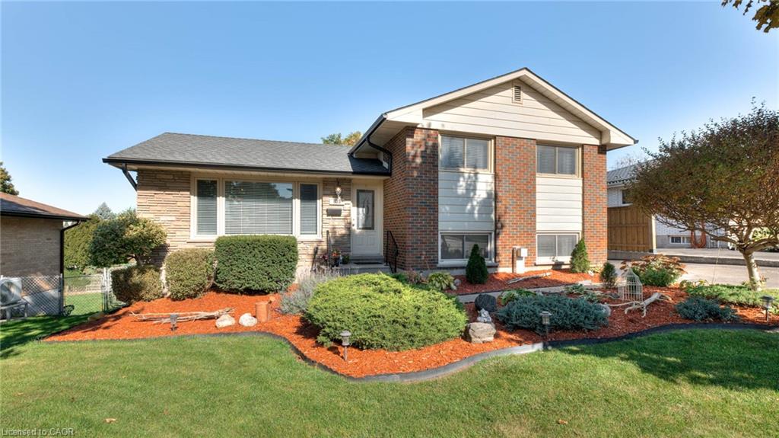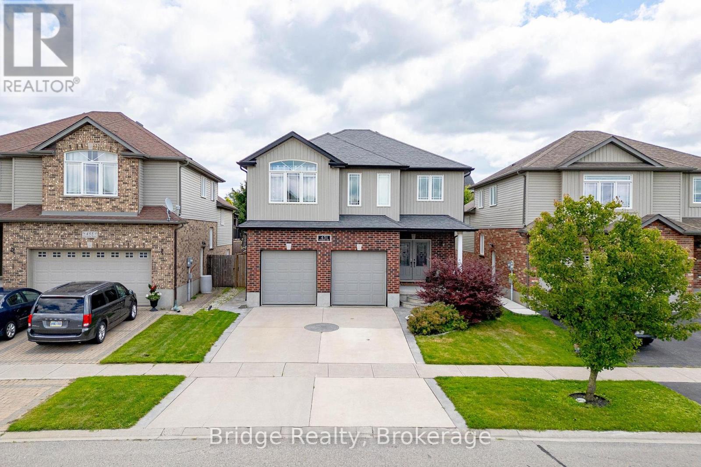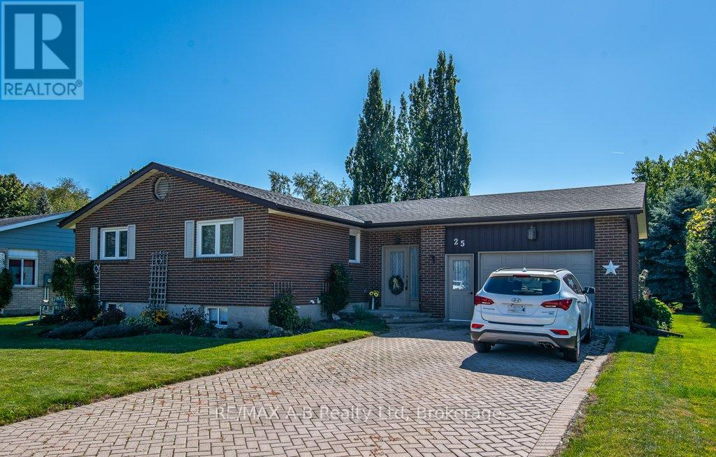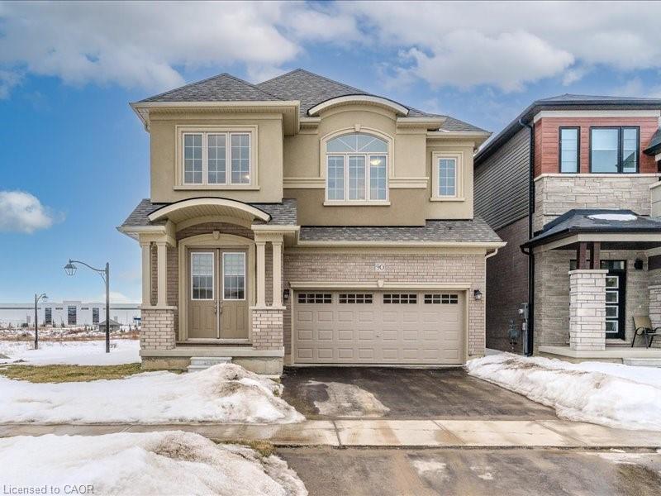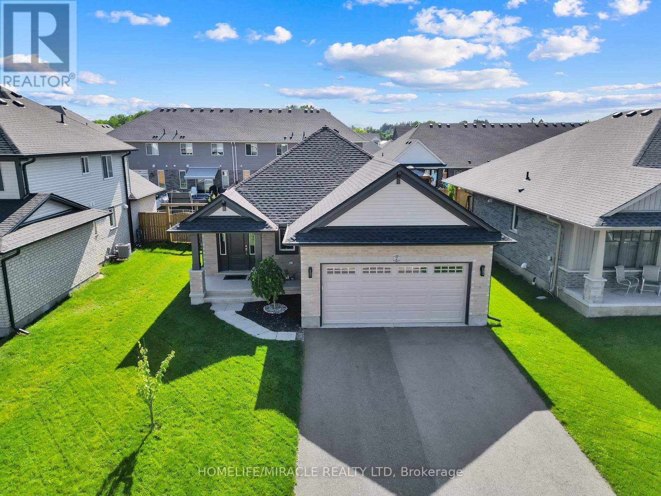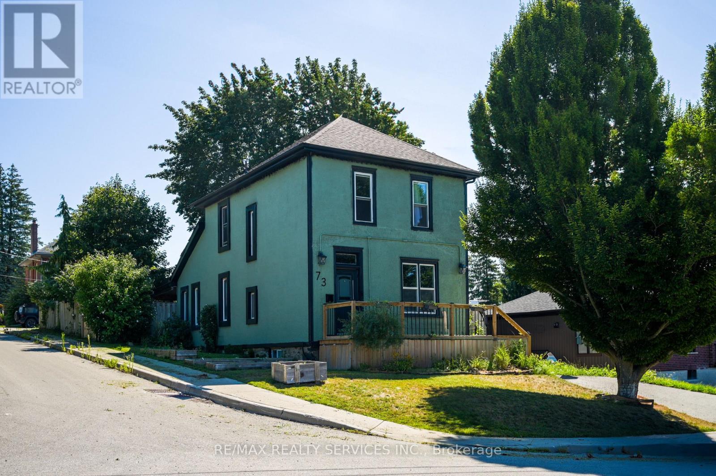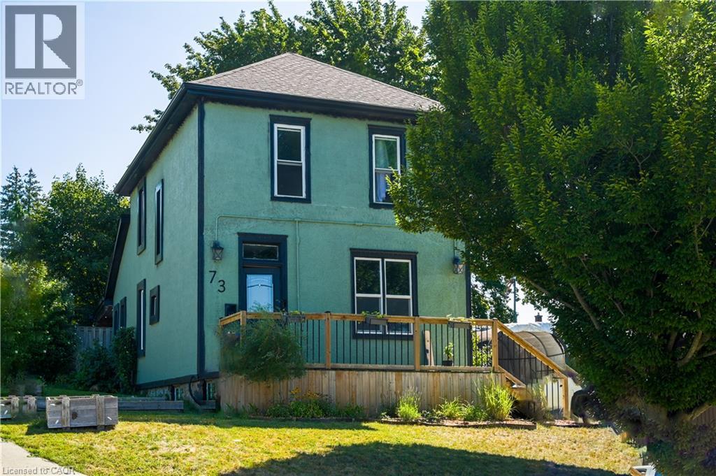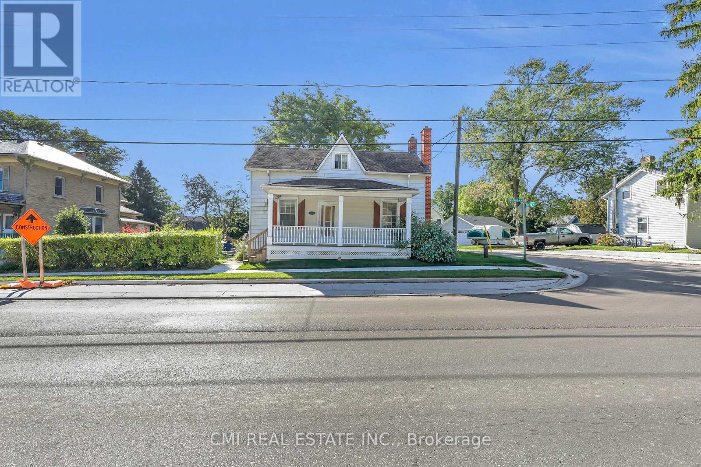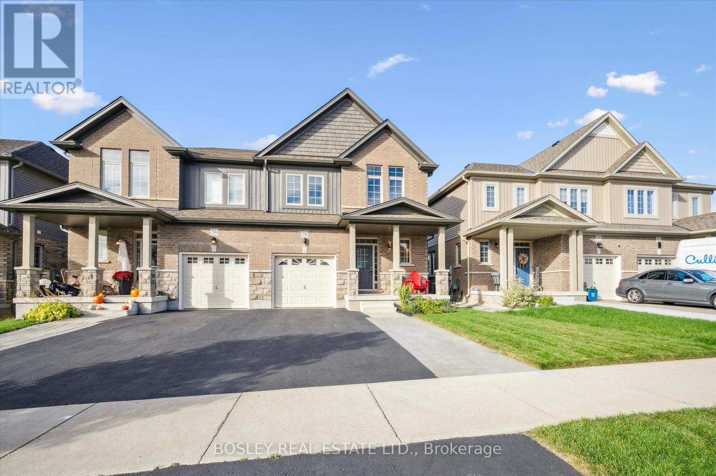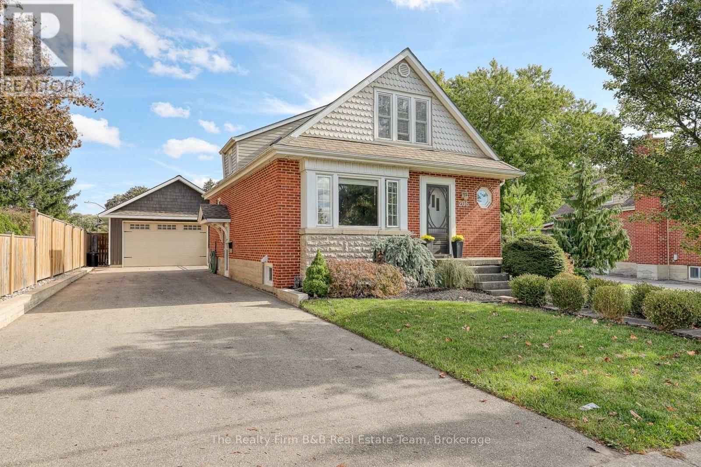
Highlights
Description
- Time on Housefulnew 17 hours
- Property typeSingle family
- Median school Score
- Mortgage payment
Set on a quiet street in North Woodstock and backing onto a park, this charming 1.5-storey home offers a comfortable mix of space and practicality. The yard is generous and well-kept, with plenty of room to enjoy the outdoors.Inside, you will find a bright, modern kitchen and two updated bathrooms. Theres one bedroom on the main floor and two more upstairs, offering flexibility for family, guests, or a home office.A true highlight is the detached, heated shop perfect for projects, hobbies, or extra storage complete with garden doors to the patio and a convenient side roll-up door. The large driveway and tidy landscaping add to the homes inviting feel and everyday functionality.A great North-end location, a park in your backyard, and a home thats been thoughtfully cared for. 206 Sydenham is easy to picture yourself in. (id:63267)
Home overview
- Cooling Central air conditioning
- Heat source Natural gas
- Heat type Forced air
- Sewer/ septic Sanitary sewer
- # total stories 2
- Fencing Fenced yard
- # parking spaces 6
- Has garage (y/n) Yes
- # full baths 2
- # total bathrooms 2.0
- # of above grade bedrooms 3
- Community features Community centre
- Subdivision Woodstock - north
- Lot desc Landscaped
- Lot size (acres) 0.0
- Listing # X12466543
- Property sub type Single family residence
- Status Active
- Laundry 4.15m X 3.78m
Level: Basement - Bathroom 1.49m X 2.9m
Level: Basement - Recreational room / games room 8.45m X 6.85m
Level: Basement - Kitchen 3.65m X 3m
Level: Main - Dining room 3.14m X 3.32m
Level: Main - Bathroom 1.92m X 2.11m
Level: Main - Bedroom 3.21m X 3.16m
Level: Main - Living room 5.16m X 3.67m
Level: Main - 3rd bedroom 3.11m X 3.45m
Level: Upper - Primary bedroom 4.84m X 3.43m
Level: Upper
- Listing source url Https://www.realtor.ca/real-estate/28998335/206-sydenham-street-woodstock-woodstock-north-woodstock-north
- Listing type identifier Idx

$-1,826
/ Month

