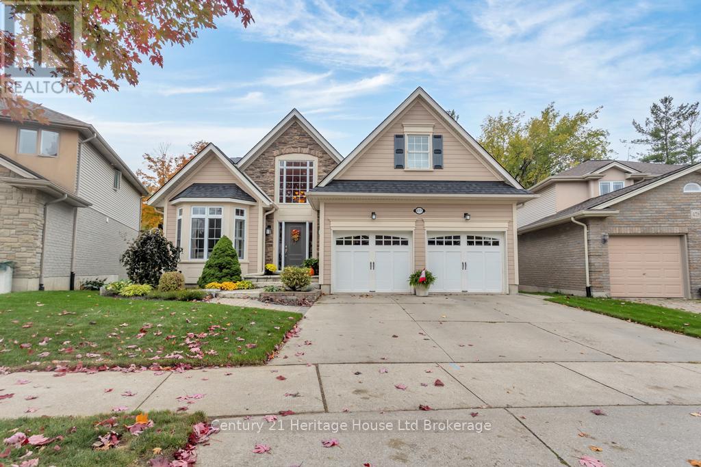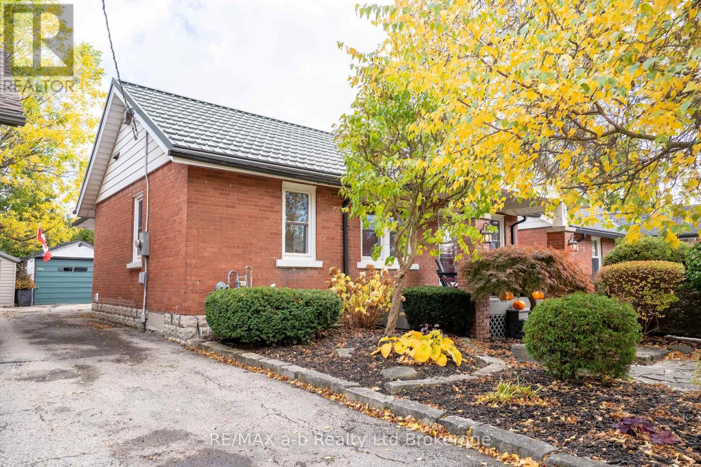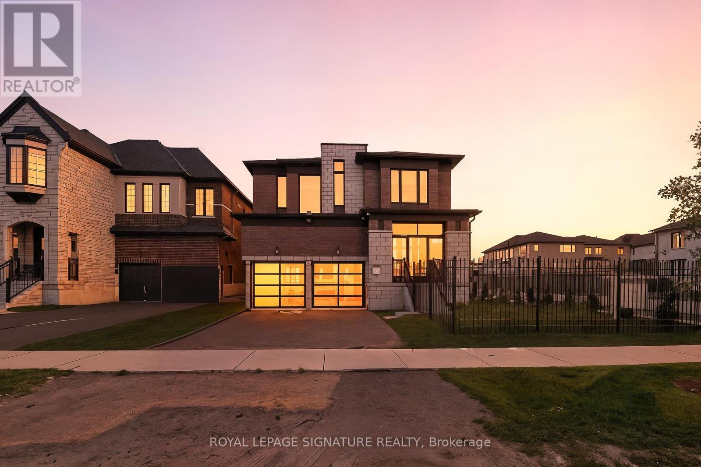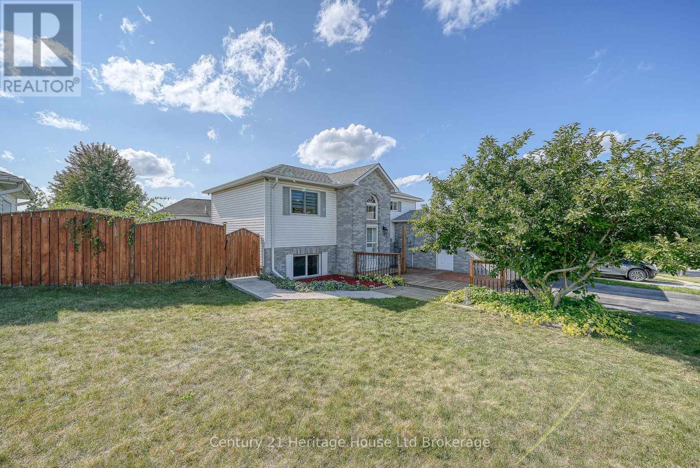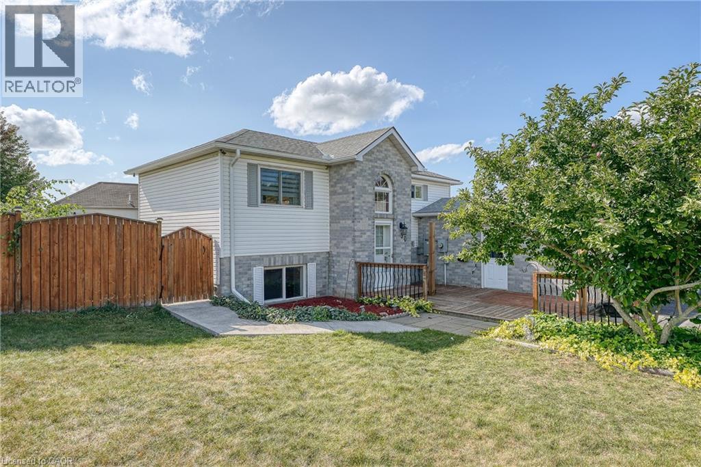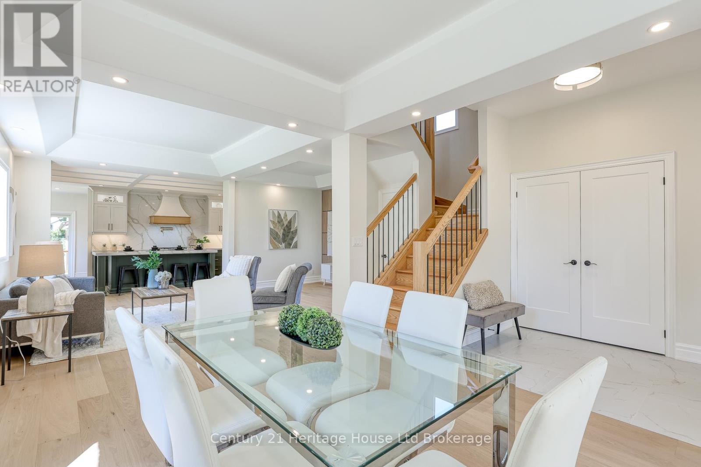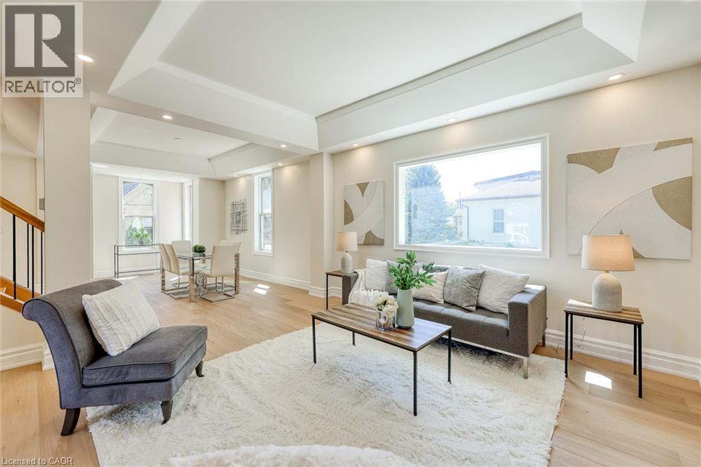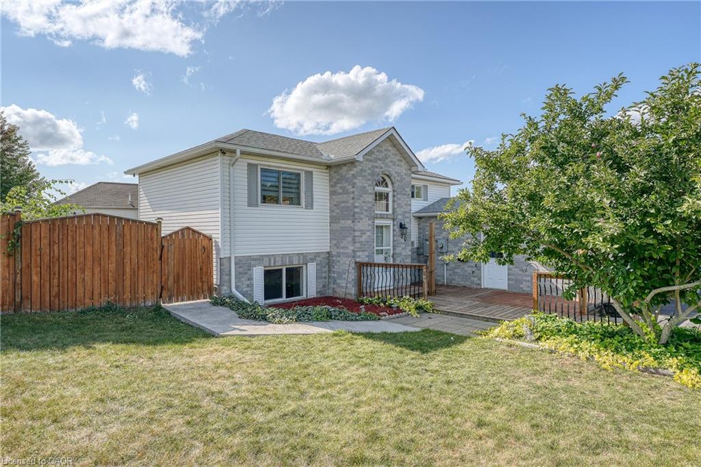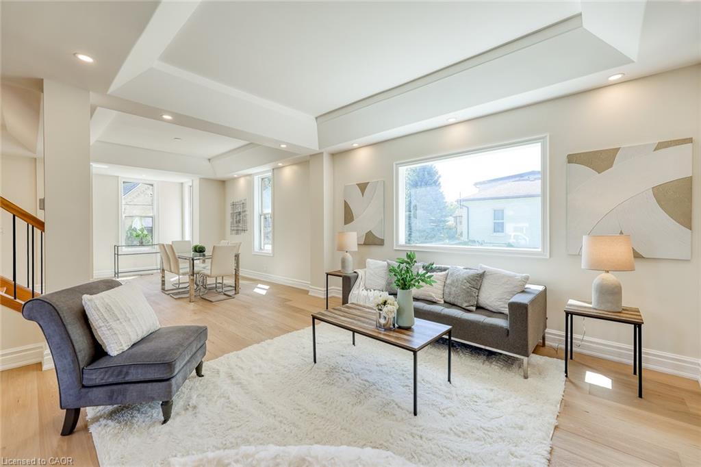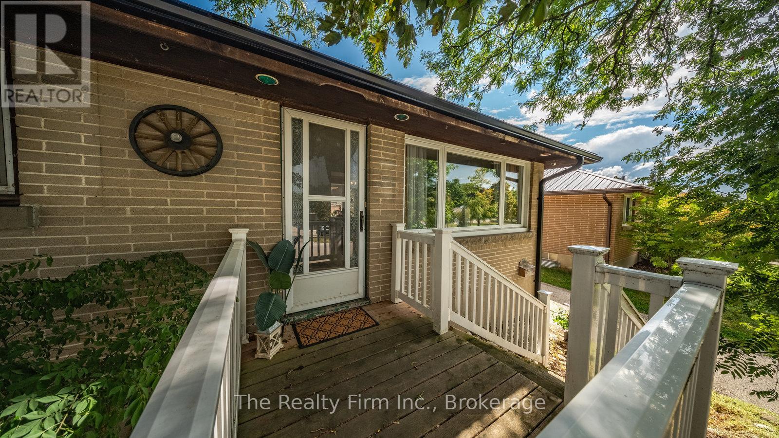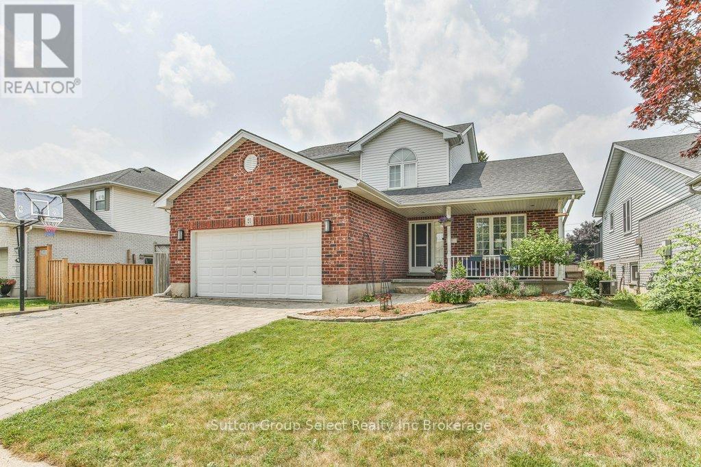
Highlights
Description
- Time on Houseful59 days
- Property typeSingle family
- Median school Score
- Mortgage payment
Welcome to 21 Heron Ave. A 5 bedroom, 4 bathroom 2 storey home with attached 2 car garage. Perfect for a family to enjoy. Enter the foyer to the open concept living room, dining room with vaulted ceiling and hardwood flooring. The kitchen is large and bright, quartz counters, plenty of counter space is open to the family room with gas fireplace. Ideal for entertaining. California shutters throughout. Laundry and 2 pc bath. Second floor has 3 generously sized bedrooms and 4 pc bath. The Primary bedroom has a walk-thru closet to a 4 pc ensuite bath. The basement has 2 bedrooms, good sized family room, office and 3 pc bath, all freshly painted in neutral colours. Back yard is fenced with inground pool. Gas hook up for BBQ. Updates include pool heater 2020, pool solar blanket 2022, Pool pum 2023, Pool sand filter 2024, Dishwasher 2020, Fridge 2024, Washer 2023, Range True Convection Airfry No Preheat oven 2025, Pool robot cleaner 2025, Shingles 2020. Great neighbourhood, schools, close to shopping, 401/403. (id:63267)
Home overview
- Cooling Central air conditioning
- Heat source Natural gas
- Heat type Forced air
- Has pool (y/n) Yes
- Sewer/ septic Sanitary sewer
- # total stories 2
- # parking spaces 5
- Has garage (y/n) Yes
- # full baths 3
- # half baths 1
- # total bathrooms 4.0
- # of above grade bedrooms 5
- Has fireplace (y/n) Yes
- Subdivision Woodstock - north
- Lot size (acres) 0.0
- Listing # X12361259
- Property sub type Single family residence
- Status Active
- Primary bedroom 5.41m X 3.96m
Level: 2nd - Bathroom Measurements not available
Level: 2nd - Bedroom 3.25m X 3.12m
Level: 2nd - Bathroom Measurements not available
Level: 2nd - Bedroom 3.96m X 3m
Level: 2nd - Bathroom Measurements not available
Level: Basement - Bedroom 3.86m X 3.25m
Level: Basement - Bedroom 2.7m X 2.41m
Level: Basement - Family room 5.44m X 4.55m
Level: Basement - Utility Measurements not available
Level: Basement - Office 2.41m X 2.39m
Level: Basement - Family room 3.96m X 3.56m
Level: Main - Kitchen 4.57m X 4.37m
Level: Main - Laundry 2.24m X 1.78m
Level: Main - Bathroom Measurements not available
Level: Main - Living room 4.68m X 3.56m
Level: Main - Dining room 3.56m X 3m
Level: Main
- Listing source url Https://www.realtor.ca/real-estate/28770269/21-heron-avenue-woodstock-woodstock-north-woodstock-north
- Listing type identifier Idx

$-1,866
/ Month



