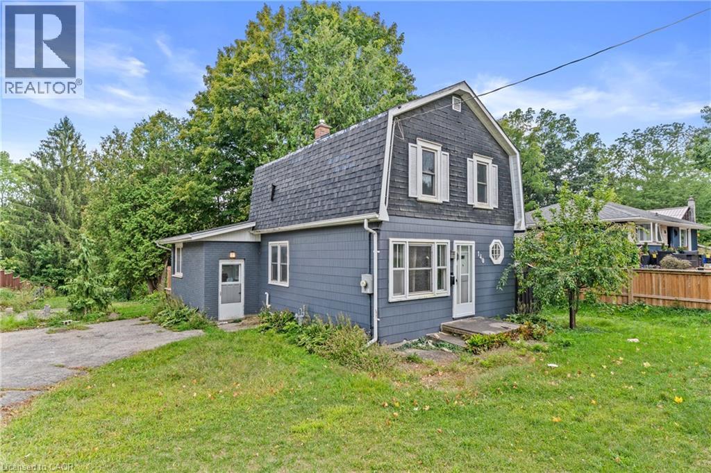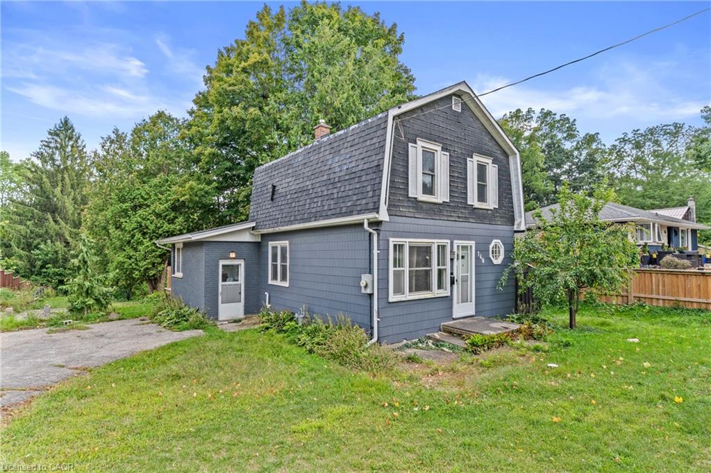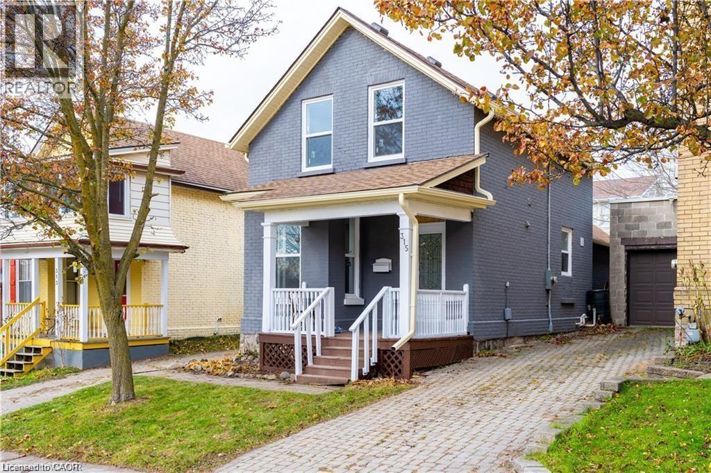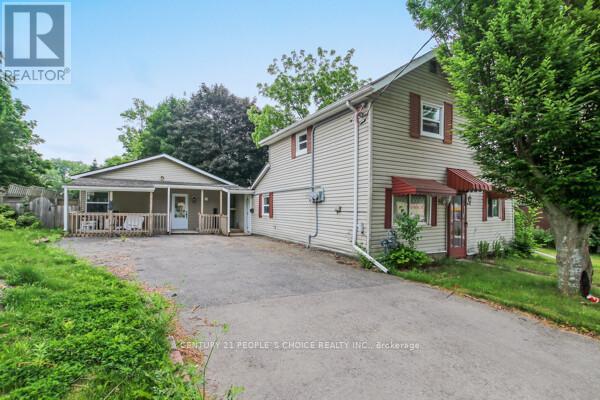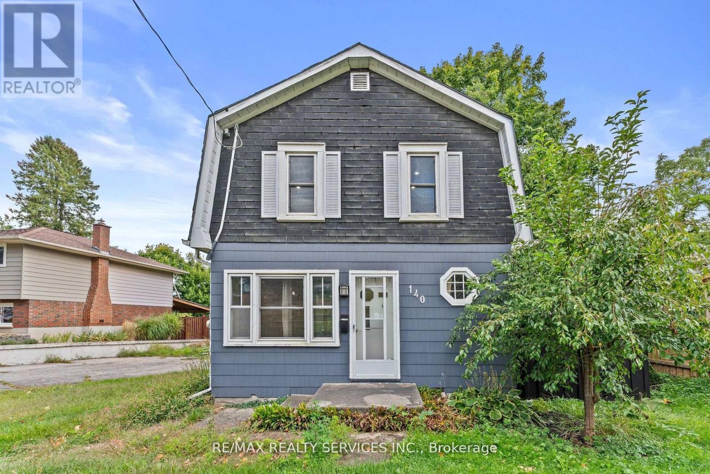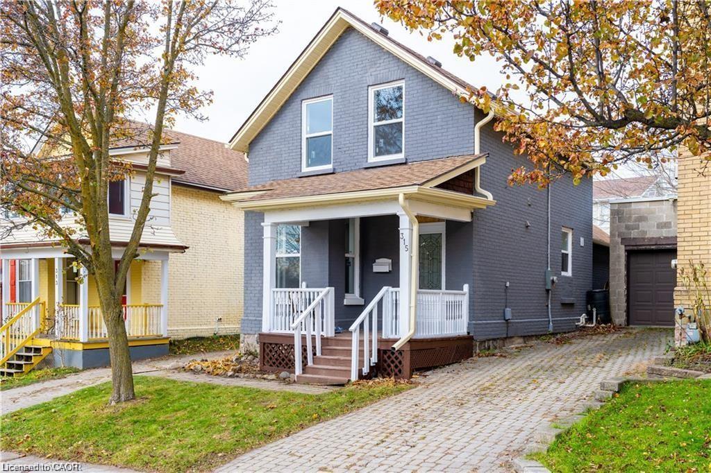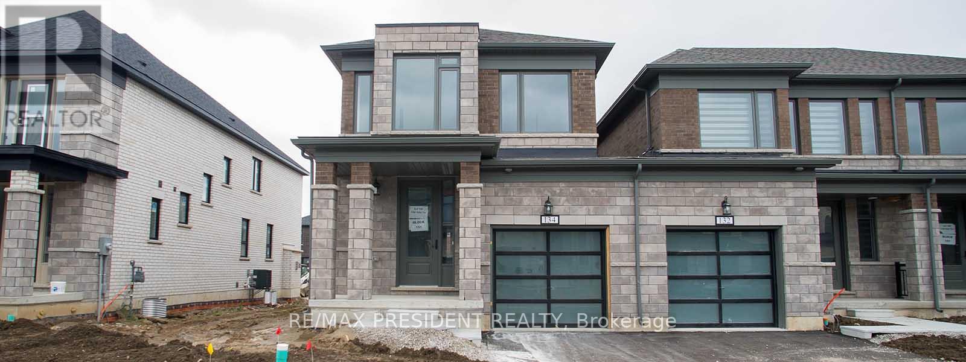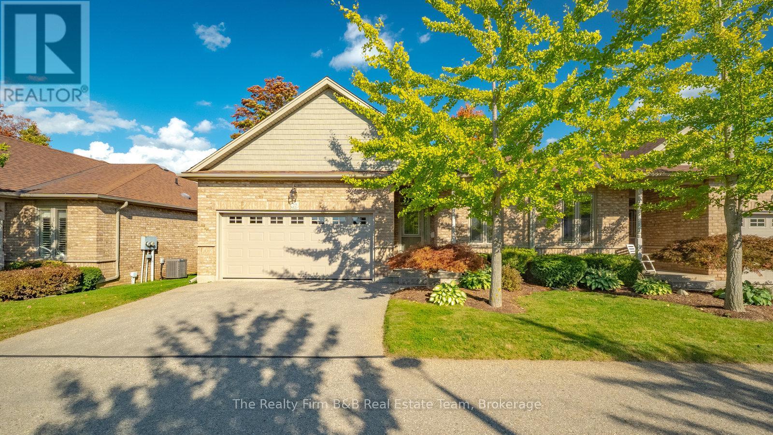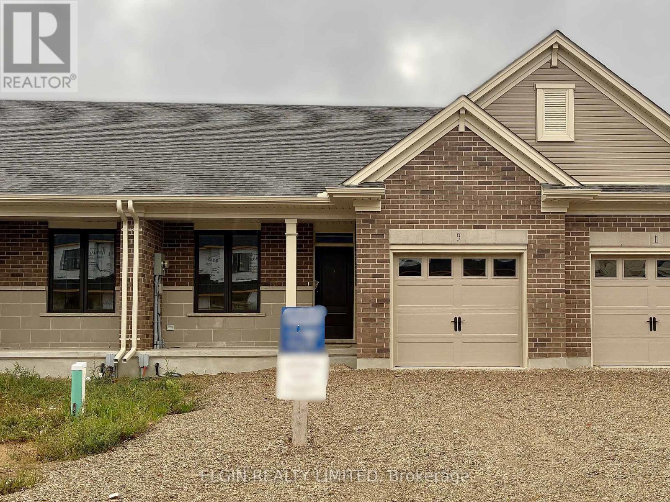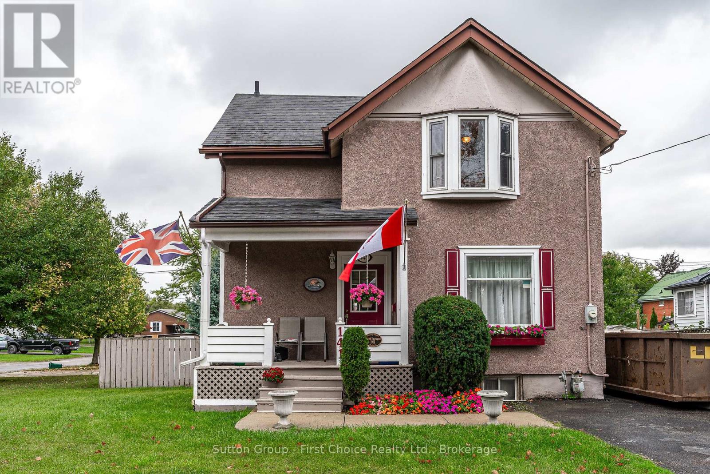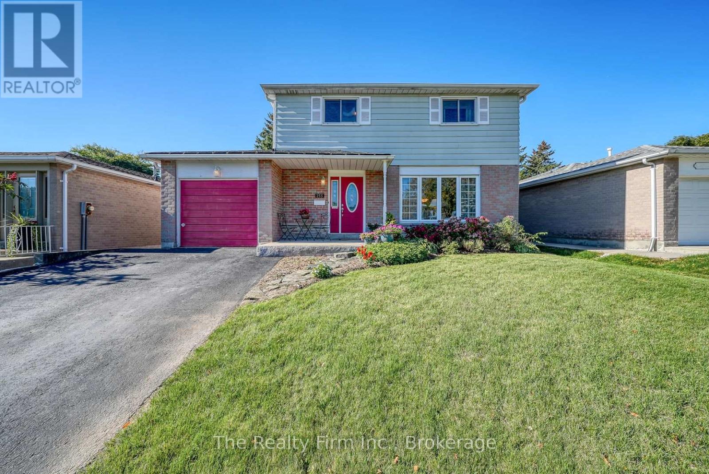
Highlights
This home is
9%
Time on Houseful
37 hours
School rated
4.8/10
Woodstock
-1.43%
Description
- Time on Housefulnew 37 hours
- Property typeSingle family
- Median school Score
- Mortgage payment
Spacious 4-bedroom family home located in a desirable north-end Woodstock neighbourhood. Featuring a bright kitchen with walkout to a deck and gazebo, large living room with bamboo flooring, and a generous addition at the back of the home with skylights and patio door to deck. Partially finished basement includes a large family room, laundry, and utility area. Enjoy the fully fenced back yard, ideal for kids and pets plus a single-car garage and double-paved driveway with room for multiple vehicles. This well-kept property offers plenty of natural light and versatile living space, perfect for families looking to settle into a great area close to schools, parks, and amenities. (id:63267)
Home overview
Amenities / Utilities
- Cooling Central air conditioning
- Heat source Natural gas
- Heat type Forced air
- Sewer/ septic Sanitary sewer
Exterior
- # total stories 2
- Fencing Fenced yard
- # parking spaces 3
- Has garage (y/n) Yes
Interior
- # full baths 1
- # half baths 1
- # total bathrooms 2.0
- # of above grade bedrooms 4
Location
- Subdivision Woodstock - north
- Directions 2007869
Lot/ Land Details
- Lot desc Landscaped
Overview
- Lot size (acres) 0.0
- Listing # X12446141
- Property sub type Single family residence
- Status Active
Rooms Information
metric
- 2nd bedroom 3.75m X 2.92m
Level: 2nd - 4th bedroom 3.31m X 3.11m
Level: 2nd - 3rd bedroom 2.73m X 2.98m
Level: 2nd - Primary bedroom 3.31m X 3.94m
Level: 2nd - Bathroom 2.4m X 1.49m
Level: 2nd - Recreational room / games room 6.86m X 8.06m
Level: Basement - Laundry 4.56m X 3.07m
Level: Basement - Living room 3.48m X 4.93m
Level: Ground - Kitchen 3.31m X 3.27m
Level: Ground - Family room 6.07m X 5.14m
Level: Ground - Bathroom 2.24m X 0.88m
Level: Ground - Foyer 3.58m X 1.54m
Level: Ground - Dining room 3.27m X 2.76m
Level: Main
SOA_HOUSEKEEPING_ATTRS
- Listing source url Https://www.realtor.ca/real-estate/28954430/255-cartier-drive-woodstock-woodstock-north-woodstock-north
- Listing type identifier Idx
The Home Overview listing data and Property Description above are provided by the Canadian Real Estate Association (CREA). All other information is provided by Houseful and its affiliates.

Lock your rate with RBC pre-approval
Mortgage rate is for illustrative purposes only. Please check RBC.com/mortgages for the current mortgage rates
$-1,544
/ Month25 Years fixed, 20% down payment, % interest
$
$
$
%
$
%

Schedule a viewing
No obligation or purchase necessary, cancel at any time

