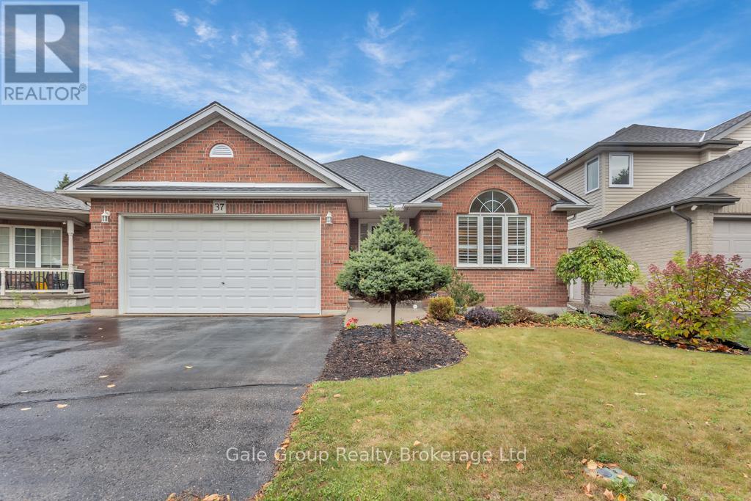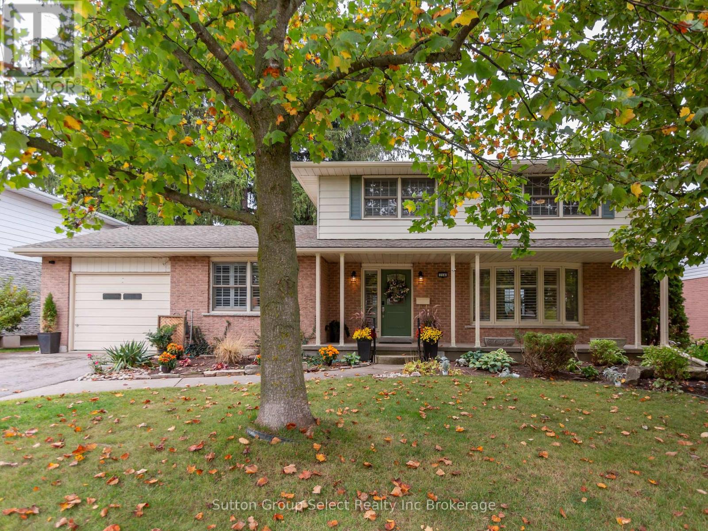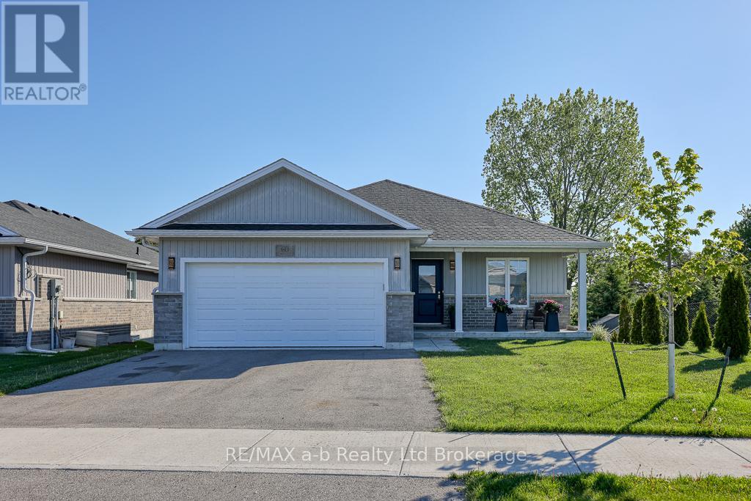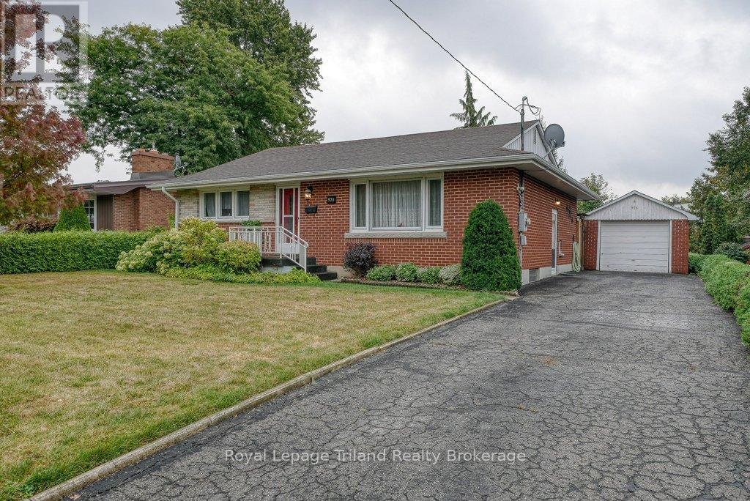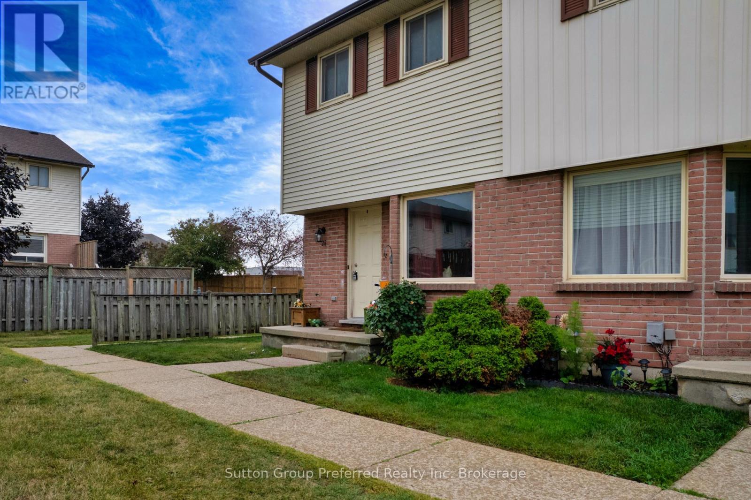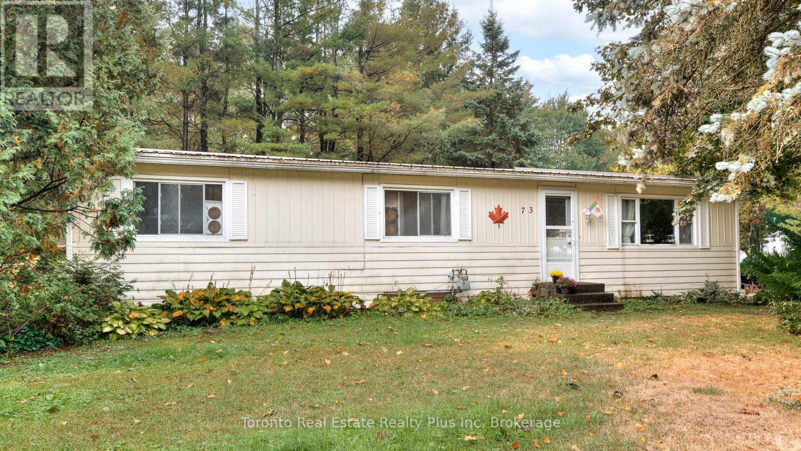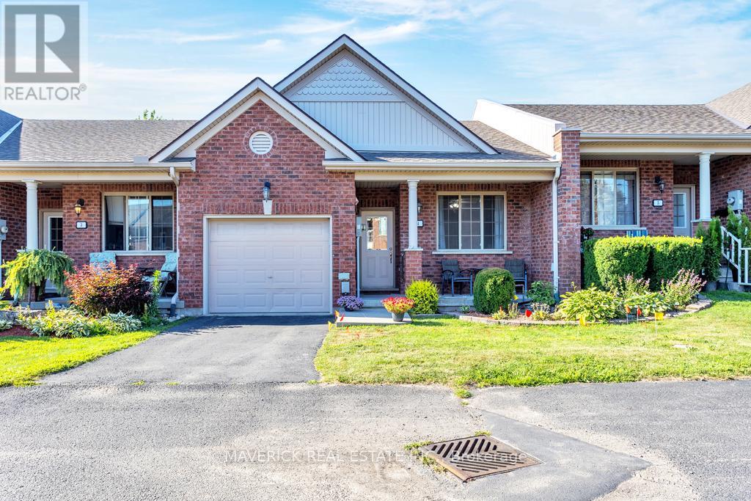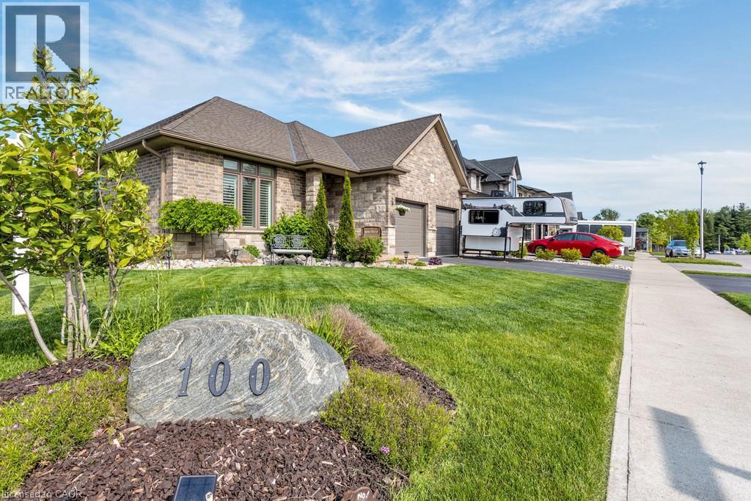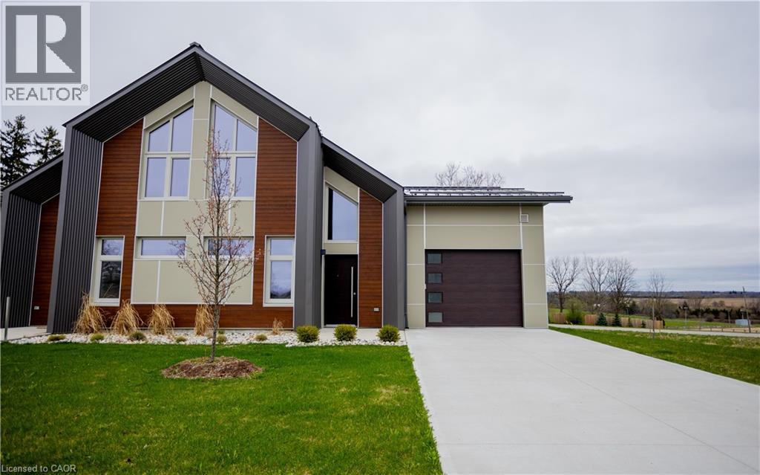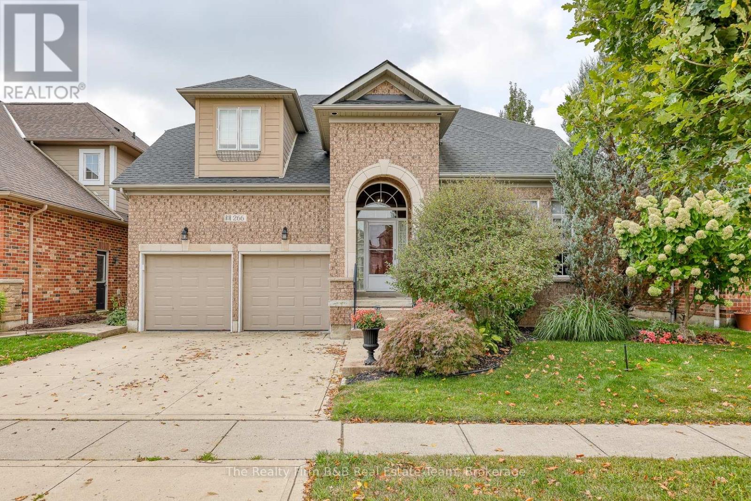
Highlights
Description
- Time on Housefulnew 2 hours
- Property typeSingle family
- Median school Score
- Mortgage payment
Welcome to 266 Fairway Rd, nestled in the sought-after Village of Sally Creek Adult Lifestyle Community. Here, you will enjoy countless amenities right at your fingertips, including a welcoming Community Centre for social events, family gatherings, and more all for a very modest monthly fee. This exclusive location is second to none, offering peace, privacy, and a select community lifestyle. From your upper sunroom or lower covered deck, you can take in the natural beauty of Sally Creek Golf Course, along with regular visits from deer and other wildlife. The area also features scenic walking trails, Cowan Park, and is within walking distance of the Brickhouse Brew Pub. This spacious bungaloft offers the functional layout so many buyers are searching for. The main floor features a bright eat-in kitchen and a formal dining area, along with an open-concept great room with soaring ceilings and walkout to the sunroom complete with an electric heater to extend the seasons. The large primary bedroom includes a bay window and walkout to the deck, the perfect spot for morning coffee. Rounding out the main level are convenient laundry facilities and a 2-piece bath. Upstairs, a generously sized bedroom and 4-piece bath make for an ideal guest suite. The fully finished walkout basement expands the living space with additional bedrooms, another 4-piece bath, and a huge recreation room filled with natural light, heated tile floors, and direct access to the covered patio with drip ledge above. Additional highlights include all appliances and window coverings, updated shingles (2022), new furnace and water softener (2024), plus beautifully landscaped grounds supported by a 6-zone irrigation system. The double-wide concrete drive leads to a tall double garage, complete with a 4-post car hoist system. Don't miss your chance to own one of the finest homes on the golf course in this sought-after community! (id:63267)
Home overview
- Cooling Central air conditioning
- Heat source Natural gas
- Heat type Forced air
- Sewer/ septic Sanitary sewer
- # total stories 2
- # parking spaces 4
- Has garage (y/n) Yes
- # full baths 3
- # half baths 1
- # total bathrooms 4.0
- # of above grade bedrooms 3
- Has fireplace (y/n) Yes
- Community features Community centre
- Subdivision Woodstock - north
- Directions 1499101
- Lot size (acres) 0.0
- Listing # X12425484
- Property sub type Single family residence
- Status Active
- Bathroom 2.03m X 3.86m
Level: 2nd - Bedroom 4.62m X 4.46m
Level: 2nd - Recreational room / games room 6.16m X 5.3m
Level: Basement - Workshop 4.04m X 3.13m
Level: Basement - Office 5.4m X 3.19m
Level: Basement - Bedroom 5.38m X 3.04m
Level: Basement - Den 3.5m X 4.33m
Level: Basement - Bathroom 5.38m X 3.04m
Level: Basement - Living room 6.38m X 4.89m
Level: Main - Bathroom 3.15m X 3.17m
Level: Main - Bathroom 1.61m X 1.51m
Level: Main - Primary bedroom 5.42m X 4.48m
Level: Main - Sunroom 2.67m X 3.07m
Level: Main - Foyer 2.09m X 3.24m
Level: Main - Dining room 4.16m X 3.33m
Level: Main - Kitchen 3.49m X 3.5m
Level: Main - Eating area 3.07m X 2.62m
Level: Main
- Listing source url Https://www.realtor.ca/real-estate/28910669/266-fairway-road-woodstock-woodstock-north-woodstock-north
- Listing type identifier Idx

$-2,638
/ Month

