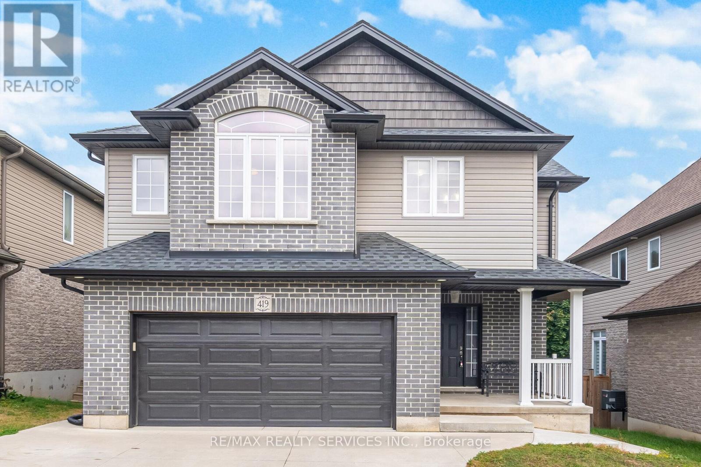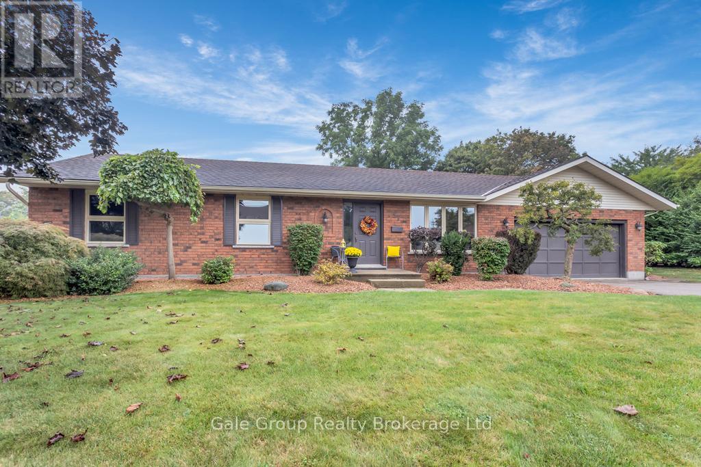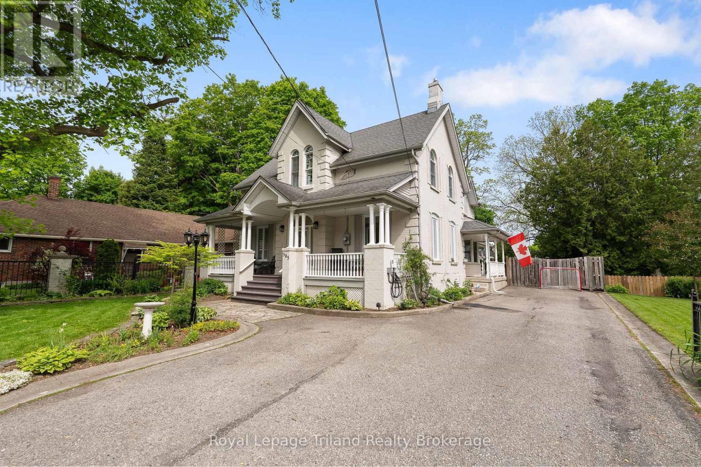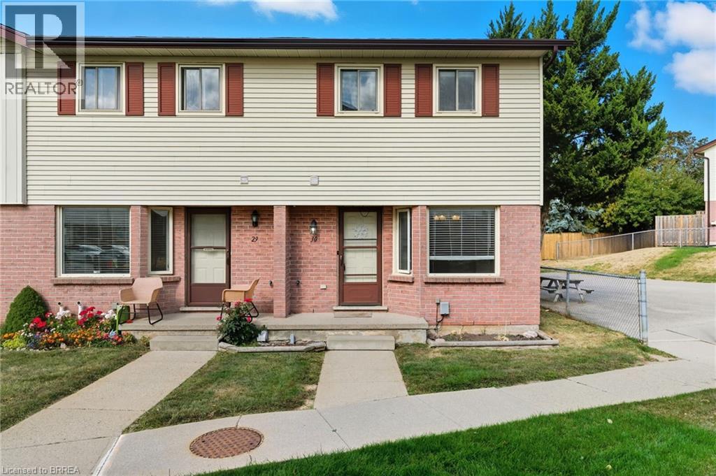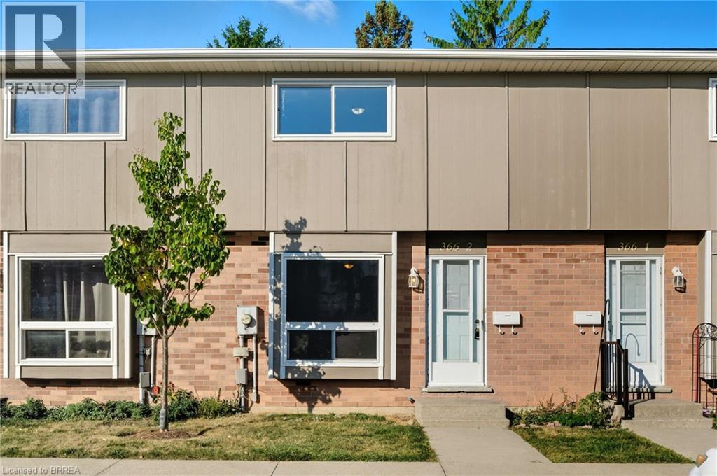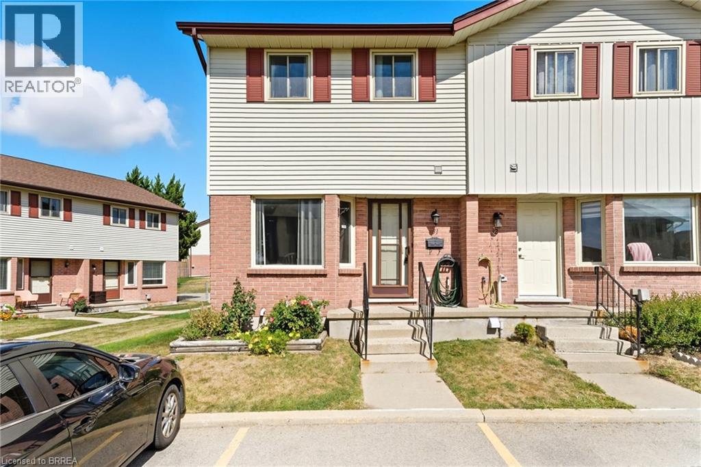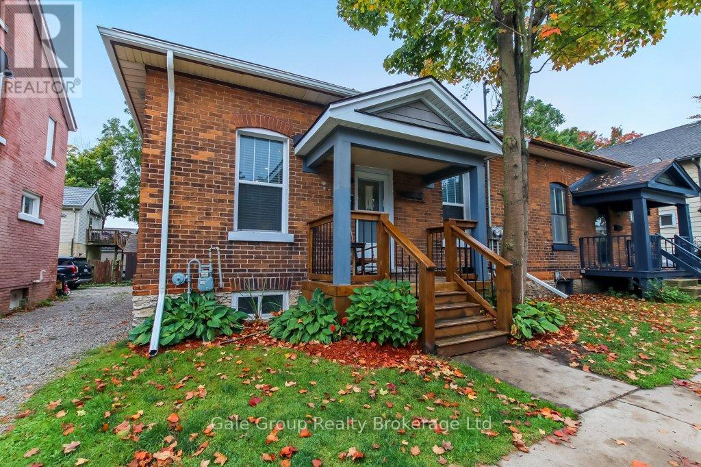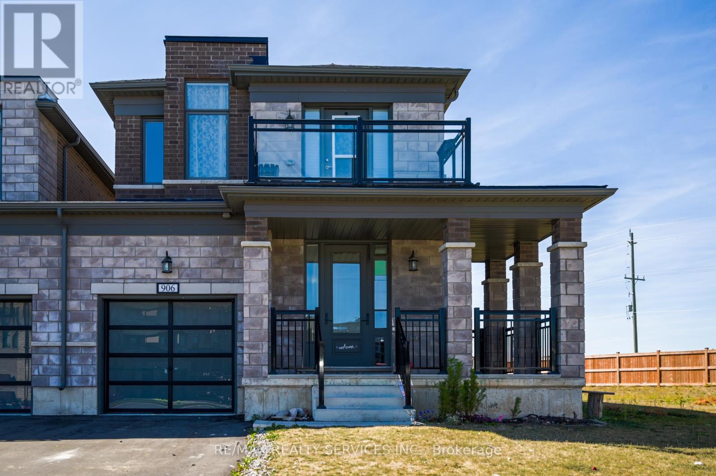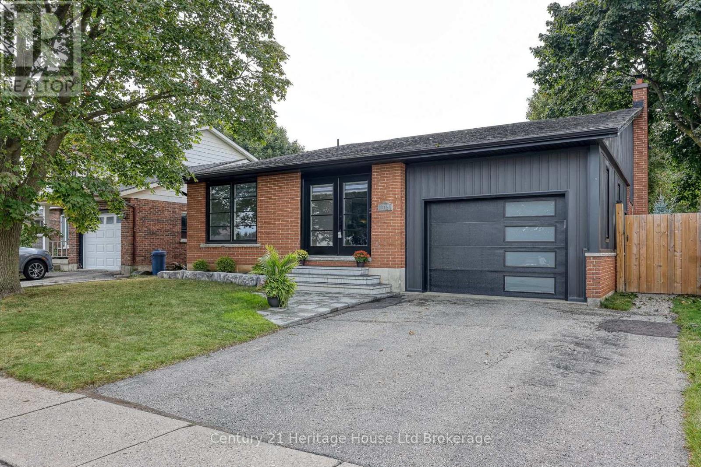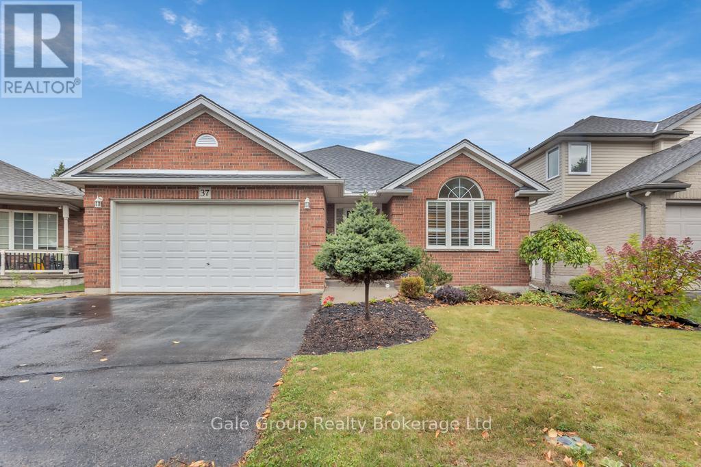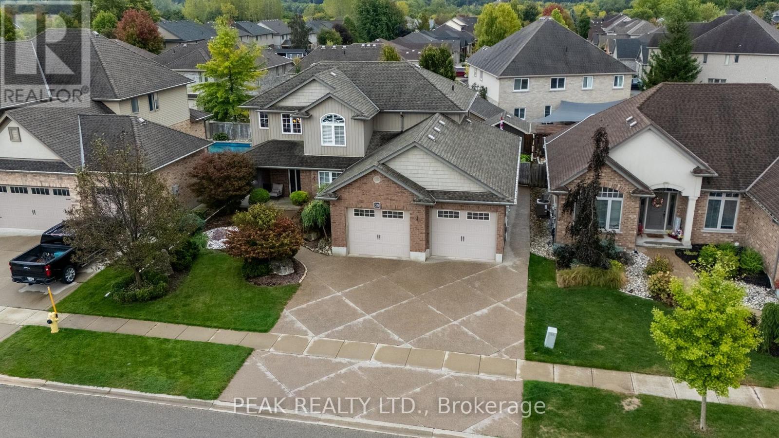
Highlights
Description
- Time on Housefulnew 9 hours
- Property typeSingle family
- Median school Score
- Mortgage payment
Discover your dream family home in Woodstock's desirable Alder Grange subdivision! This Oxford Builders custom creation offers exceptional features designed for modern living. The open-concept main floor immediately impresses with its soaring two-story foyer, lustrous hardwood living room floors, and an impressive U-shaped kitchen, featuring custom cabinetry and upgraded granite. For those seeking flexibility, a dedicated main floor office with its own entrance and rough in plumbing presents a unique opportunity for a home-based business, such as a hair studio. A practical mudroom and combined laundry/pantry complete the main level, conveniently located off the garage. Upstairs, comfort awaits with three generously sized bedrooms, including a serene master retreat boasting a walk-in closet and a private ensuite. The finished lower level provides even more space, ideal for entertaining or accommodating guests, with an extra 4TH bedroom, half bath, and a spacious rec room warmed by a gas fireplace and enhanced by recessed lighting. Enjoy the outdoors with a triple car garage providing access to a beautifully landscaped, mature, and fully fenced backyard no annoying rental contracts here! The property also includes professionally designed front and back landscaping, an irrigation system, a handy garden shed, and an elegant exposed aggregate driveway and back patio. It's even wired for A/V distribution for seamless entertainment. (id:63267)
Home overview
- Cooling Central air conditioning
- Heat source Natural gas
- Heat type Forced air
- Sewer/ septic Sanitary sewer
- # total stories 2
- Fencing Fully fenced, fenced yard
- # parking spaces 5
- Has garage (y/n) Yes
- # full baths 2
- # half baths 2
- # total bathrooms 4.0
- # of above grade bedrooms 4
- Has fireplace (y/n) Yes
- Community features School bus
- Subdivision Woodstock - north
- Lot size (acres) 0.0
- Listing # X12428835
- Property sub type Single family residence
- Status Active
- 2nd bedroom 3.66m X 3.64m
Level: 2nd - Primary bedroom 5.24m X 5.21m
Level: 2nd - Other 4.06m X 1.53m
Level: 2nd - Bathroom 3.81m X 2.43m
Level: 2nd - Bathroom 3.34m X 1.56m
Level: 2nd - 3rd bedroom 3.04m X 3.78m
Level: 2nd - Recreational room / games room 8.94m X 8.23m
Level: Basement - Bathroom 1.51m X 2.02m
Level: Basement - 4th bedroom 2.67m X 4.1m
Level: Basement - Utility 4.8m X 1.99m
Level: Basement - Cold room 3.81m X 2.81m
Level: Basement - Other 1.14m X 2.02m
Level: Basement - Bathroom 1.52m X 1.79m
Level: Main - Office 3.06m X 3.98m
Level: Main - Living room 5.51m X 5.7m
Level: Main - Kitchen 2.86m X 3.75m
Level: Main - Laundry 2.14m X 2.56m
Level: Main - Mudroom 1.67m X 2.56m
Level: Main - Dining room 3.53m X 4.44m
Level: Main - Other 13.56m X 7.6m
Level: Main
- Listing source url Https://www.realtor.ca/real-estate/28917727/38-westview-court-woodstock-woodstock-north-woodstock-north
- Listing type identifier Idx

$-2,260
/ Month

