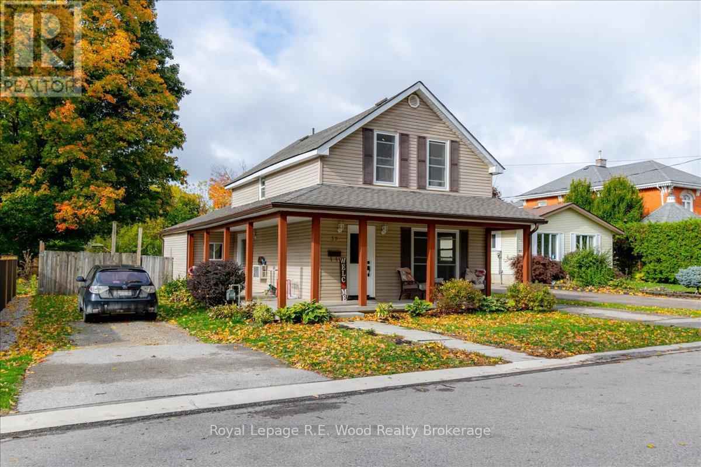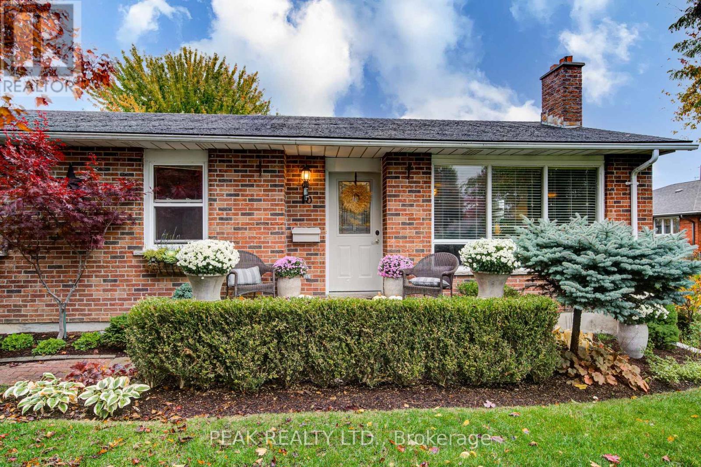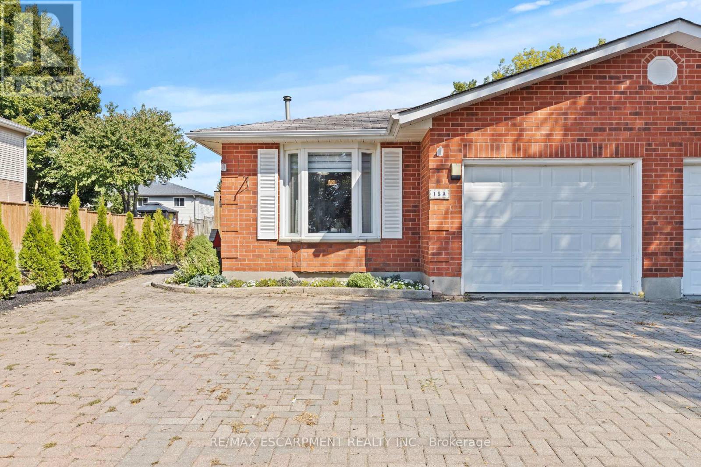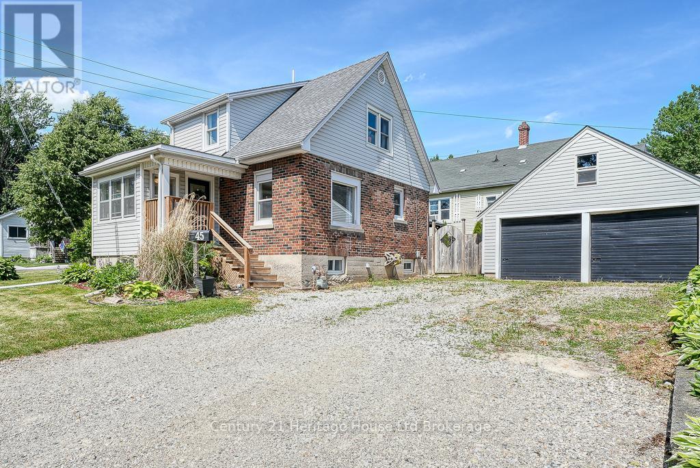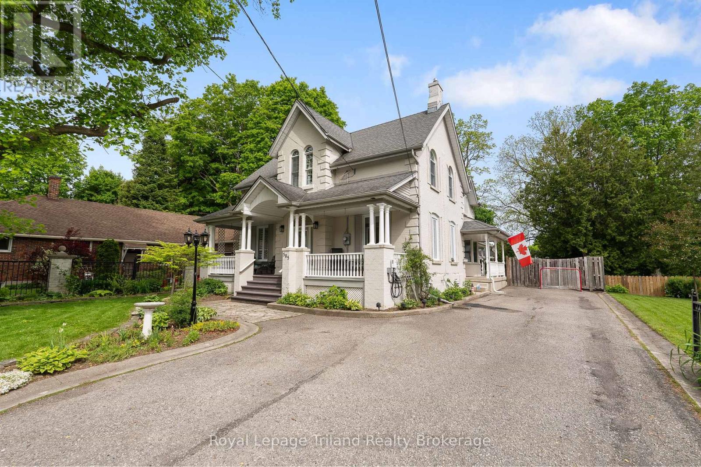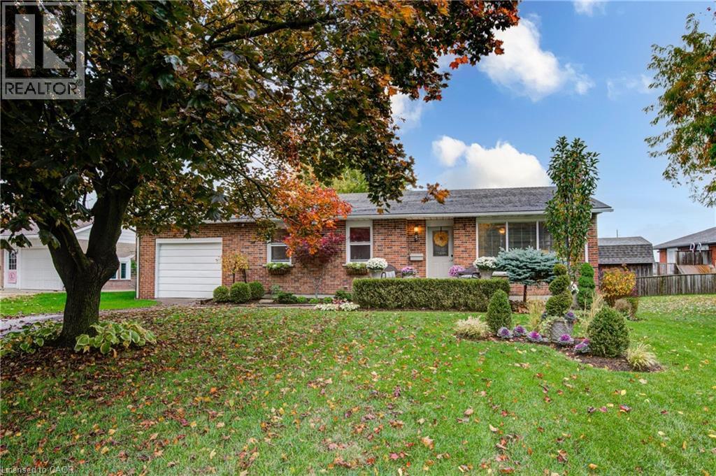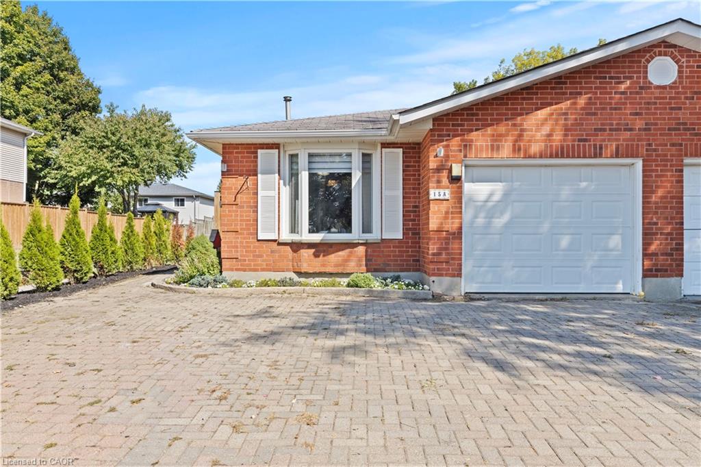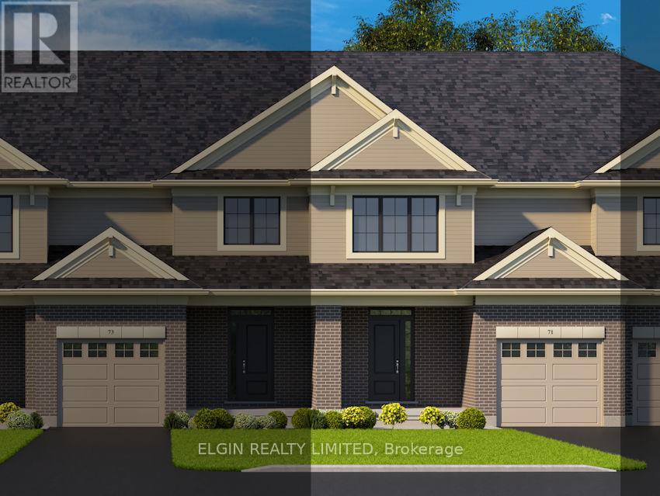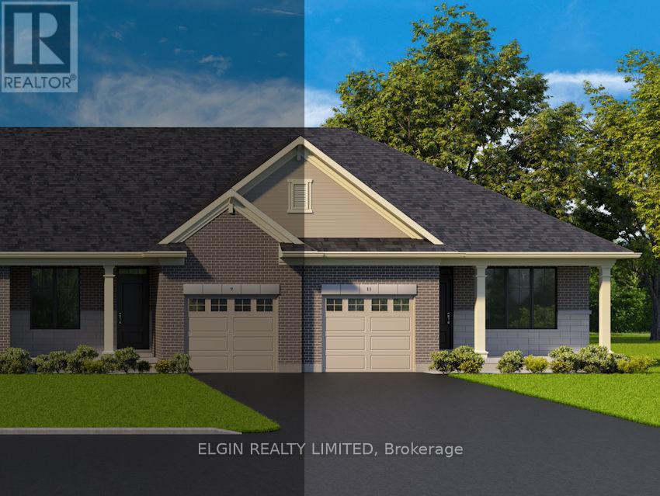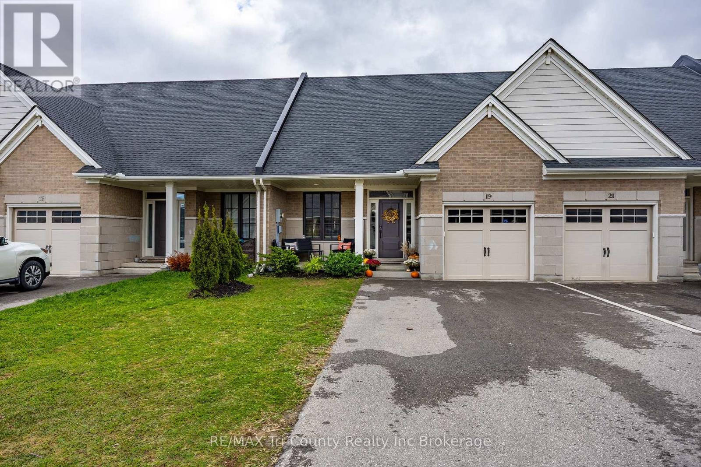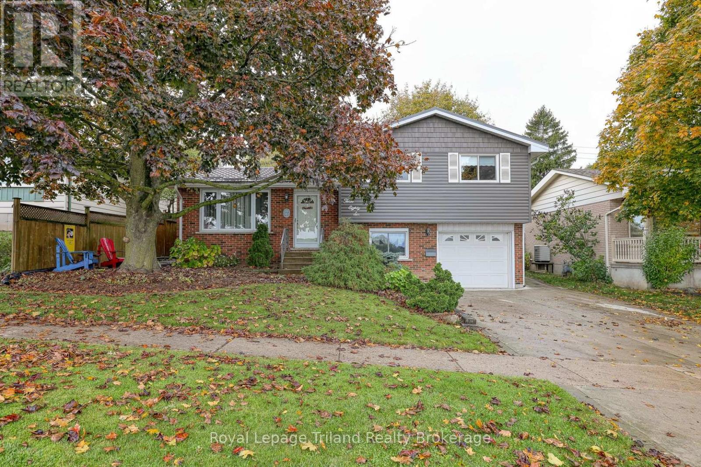
Highlights
Description
- Time on Housefulnew 13 hours
- Property typeSingle family
- Median school Score
- Mortgage payment
Welcome to this exceptionally maintained 4-level sidesplit, offering a perfect blend of modern updates and functional family living. This home features 3 spacious bedrooms, 2 full bathrooms, and an attached garage, plus a doublewide cement driveway! The newer modern kitchen (2013) is a standout, showcasing a large stylish center island, contemporary custom cabinetry, granite counters, crown molding and neutral finishes that flow seamlessly throughout the home. The open-concept layout provides bright, inviting spaces ideal for both everyday living and entertaining. Freshly painted throughout(2022).The lower level offers a finished recreation room, perfect for a family media space, home office, or play area. Step outside to a fully fenced backyard complete with a large deck and pergola, and natural gas BBQ hookup. Landscaped gardens plus a storage shed-it's an ideal setting for relaxation or outdoor gatherings! Recent updates include: composite decking with cedar pergola (2017), paver stone patio (2018), AC (2022), steel roof (2017), and insulation and vinyl siding on outside of home (2017).This property presents an excellent opportunity for buyers seeking a well-appointed, move-in-ready home in a great neighborhood! (id:63267)
Home overview
- Cooling Central air conditioning
- Heat source Natural gas
- Heat type Forced air
- Sewer/ septic Sanitary sewer
- Fencing Fenced yard
- # parking spaces 3
- Has garage (y/n) Yes
- # full baths 2
- # total bathrooms 2.0
- # of above grade bedrooms 3
- Community features Community centre
- Subdivision Woodstock - south
- Lot desc Landscaped
- Lot size (acres) 0.0
- Listing # X12480521
- Property sub type Single family residence
- Status Active
- Recreational room / games room 5.76m X 5.09m
Level: Basement - Utility 5.77m X 3.3m
Level: Basement - Bathroom 3.2m X 2.02m
Level: Lower - Family room 3.25m X 5.63m
Level: Lower - Dining room 2.37m X 3.49m
Level: Main - Kitchen 3.45m X 3.49m
Level: Main - Living room 5.21m X 3.48m
Level: Main - Bedroom 3.3m X 4.1m
Level: Upper - Primary bedroom 4.33m X 3.5m
Level: Upper - Bedroom 3.09m X 3.05m
Level: Upper - Bathroom 2.09m X 2.38m
Level: Upper
- Listing source url Https://www.realtor.ca/real-estate/29028989/386-sales-drive-woodstock-woodstock-south-woodstock-south
- Listing type identifier Idx

$-1,663
/ Month

