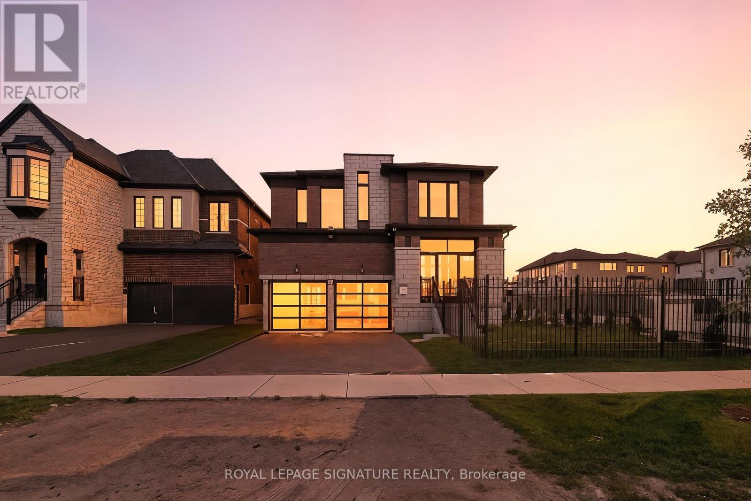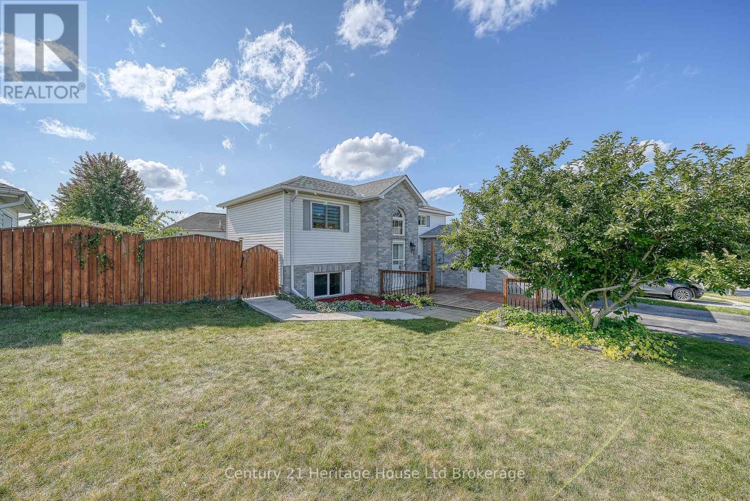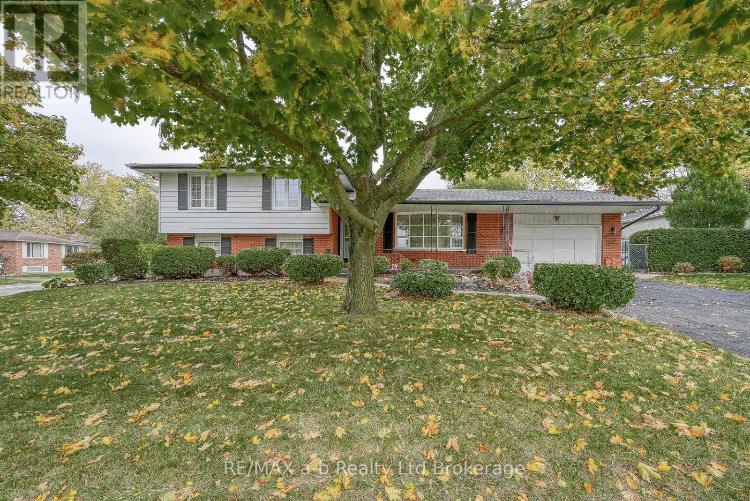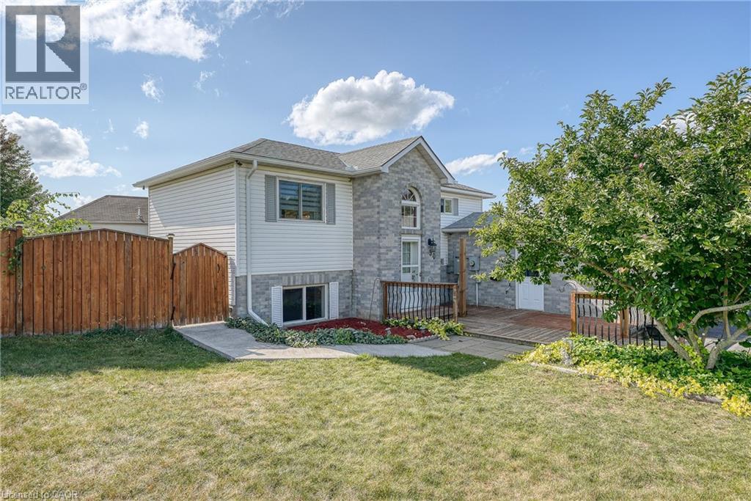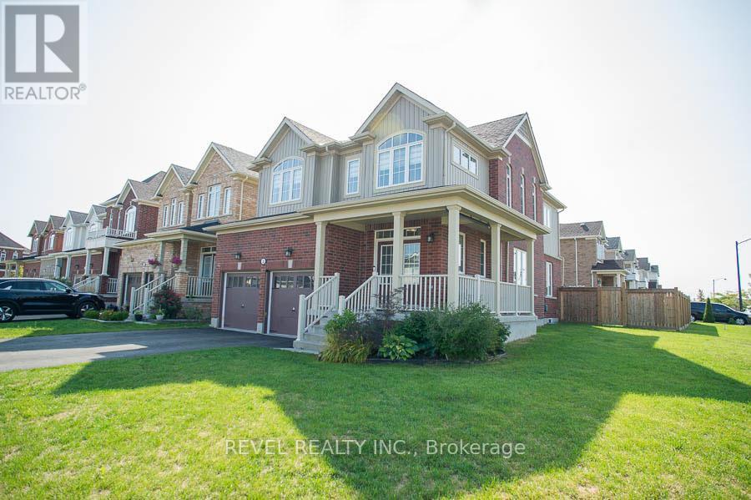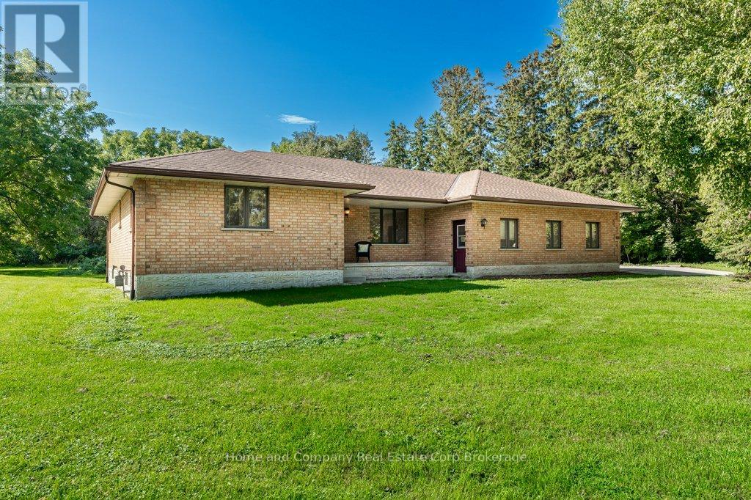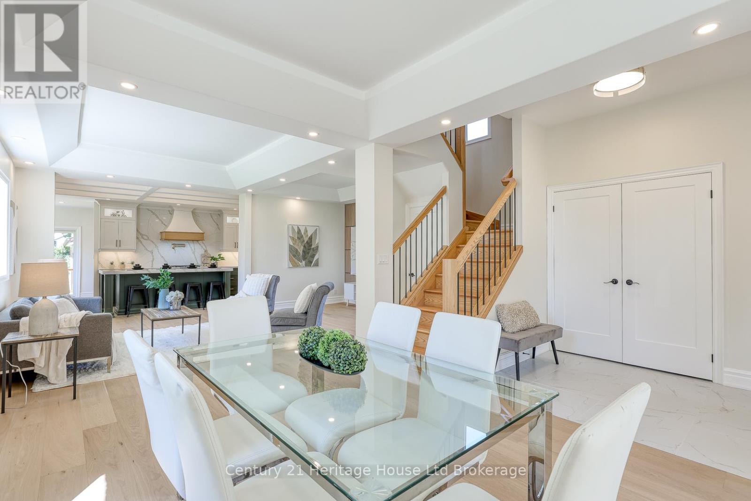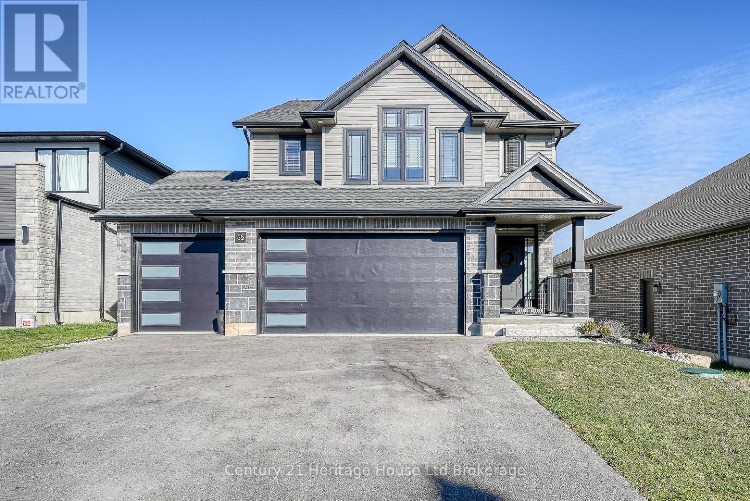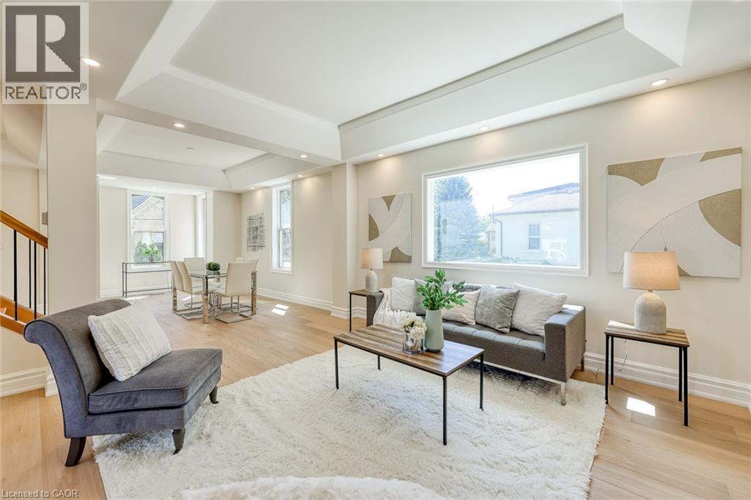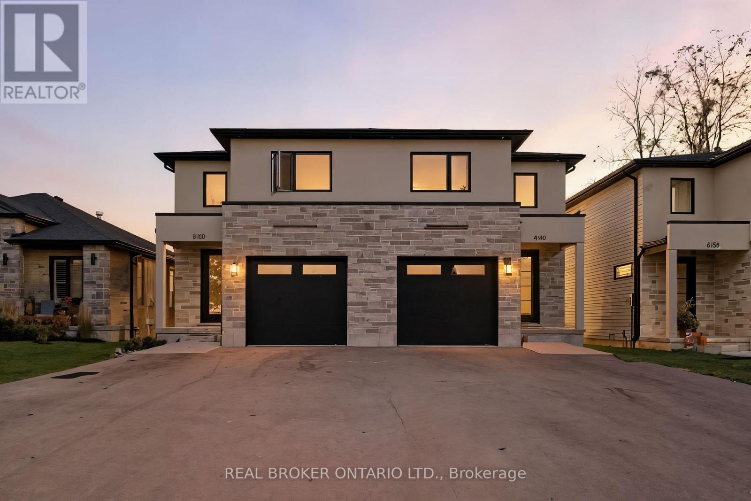
400 Odlum Dr
For Sale
71 Days
$499,900 $50K
$549,900
3 beds
2 baths
1,729 Sqft
400 Odlum Dr
For Sale
71 Days
$499,900 $50K
$549,900
3 beds
2 baths
1,729 Sqft
Highlights
This home is
25%
Time on Houseful
71 Days
School rated
4.8/10
Woodstock
-1.43%
Description
- Home value ($/Sqft)$318/Sqft
- Time on Houseful71 days
- Property typeSingle family
- Style2 level
- Median school Score
- Year built1972
- Mortgage payment
Charming 3-Bedroom Semi-Detached Home in Woodstock Welcome to this well-maintained 3-bedroom, 1.5-bath semi-detached home, ideally situated in a family-friendly neighbourhood. Inside, you'll find a bright, modern kitchen with a functional layout and direct access to a spacious rear deck—perfect for entertaining or relaxing. Enjoy the convenience of nearby amenities including shopping, parks, and schools—all just minutes away. The fully fenced backyard offers privacy and peace of mind, backing onto a serene community park with no rear neighbours. Don't miss your chance to own this move-in-ready home in a prime location! Perfectly located with quick access to Highways 401 and 403, this home is a commuter’s dream. (id:63267)
Home overview
Amenities / Utilities
- Cooling Central air conditioning
- Heat source Natural gas
- Heat type Forced air
- Sewer/ septic Municipal sewage system
Exterior
- # total stories 2
- Fencing Fence
- # parking spaces 3
Interior
- # full baths 1
- # half baths 1
- # total bathrooms 2.0
- # of above grade bedrooms 3
Location
- Subdivision Woodstock - south
Overview
- Lot size (acres) 0.0
- Building size 1729
- Listing # 40757527
- Property sub type Single family residence
- Status Active
Rooms Information
metric
- Bathroom (# of pieces - 5) 2.108m X 2.388m
Level: 2nd - Bedroom 3.988m X 3.556m
Level: 2nd - Bedroom 2.972m X 2.642m
Level: 2nd - Primary bedroom 3.759m X 3.48m
Level: 2nd - Recreational room 5.664m X 4.597m
Level: Basement - Laundry 5.69m X 2.896m
Level: Basement - Bathroom (# of pieces - 2) 2.337m X 1.067m
Level: Main - Eat in kitchen 4.445m X 3.073m
Level: Main - Living room 5.715m X 4.445m
Level: Main
SOA_HOUSEKEEPING_ATTRS
- Listing source url Https://www.realtor.ca/real-estate/28715720/400-odlum-drive-woodstock
- Listing type identifier Idx
The Home Overview listing data and Property Description above are provided by the Canadian Real Estate Association (CREA). All other information is provided by Houseful and its affiliates.

Lock your rate with RBC pre-approval
Mortgage rate is for illustrative purposes only. Please check RBC.com/mortgages for the current mortgage rates
$-1,466
/ Month25 Years fixed, 20% down payment, % interest
$
$
$
%
$
%

Schedule a viewing
No obligation or purchase necessary, cancel at any time

