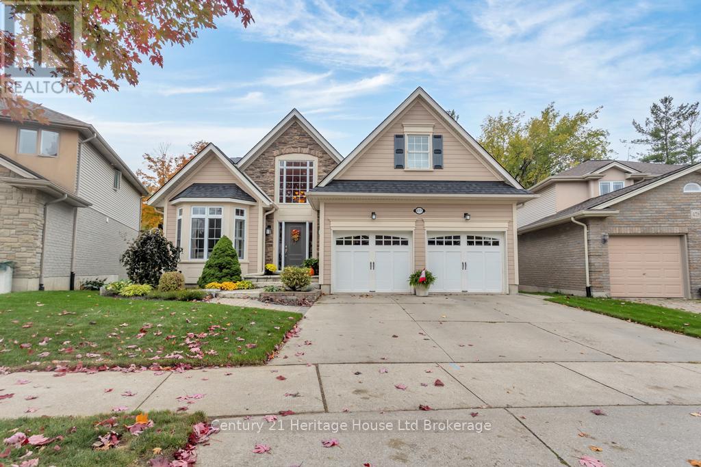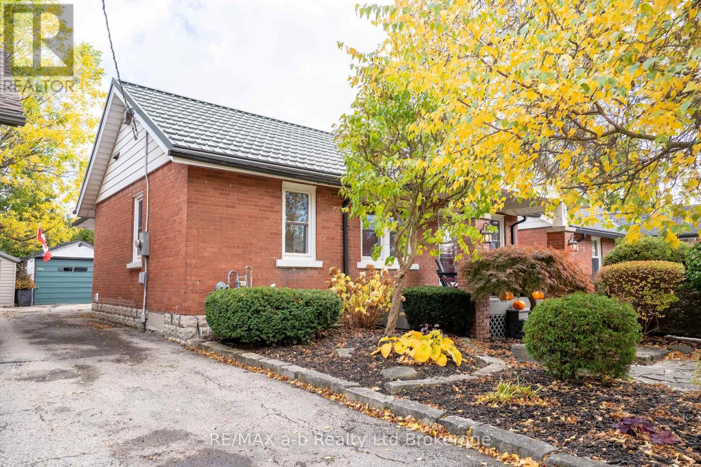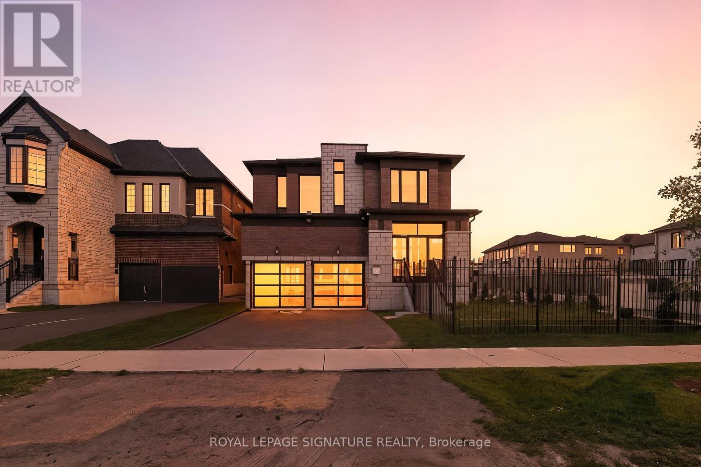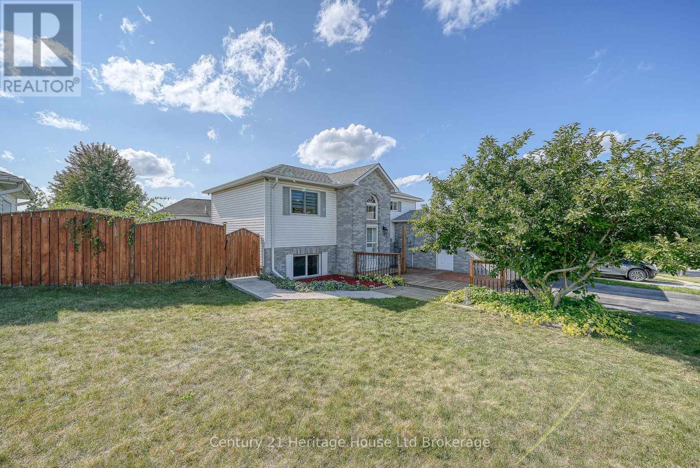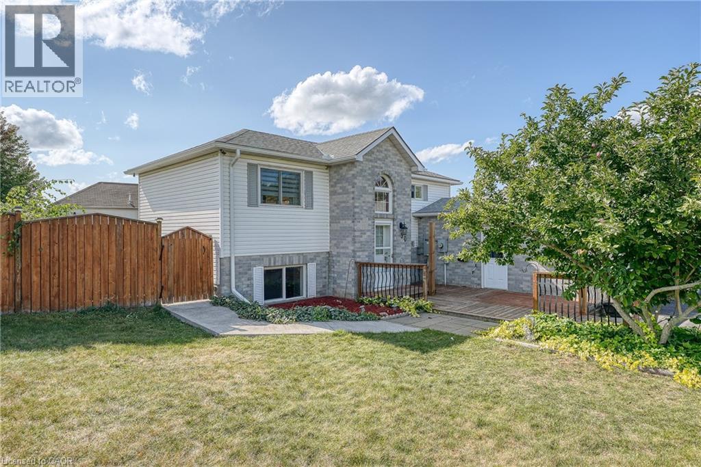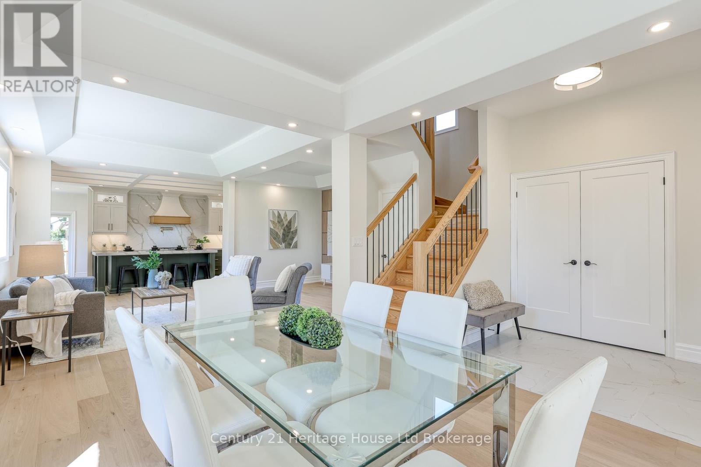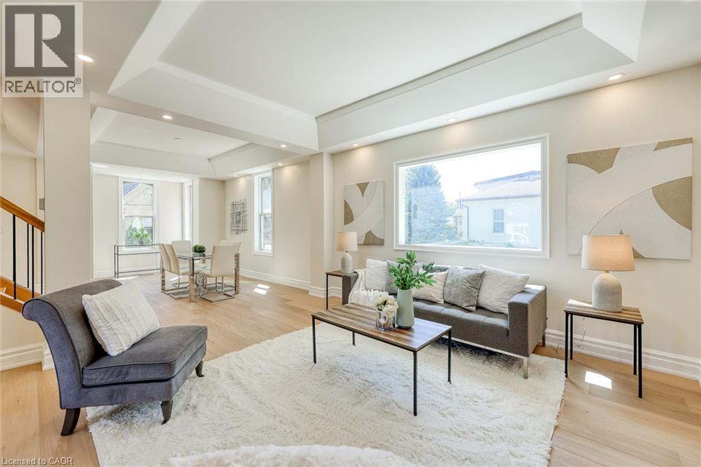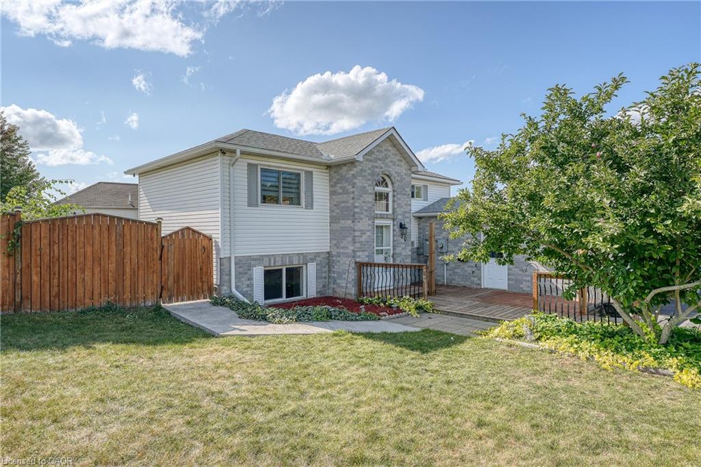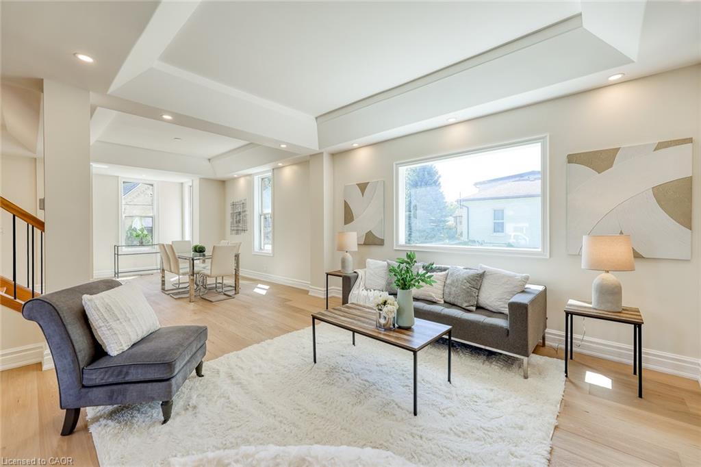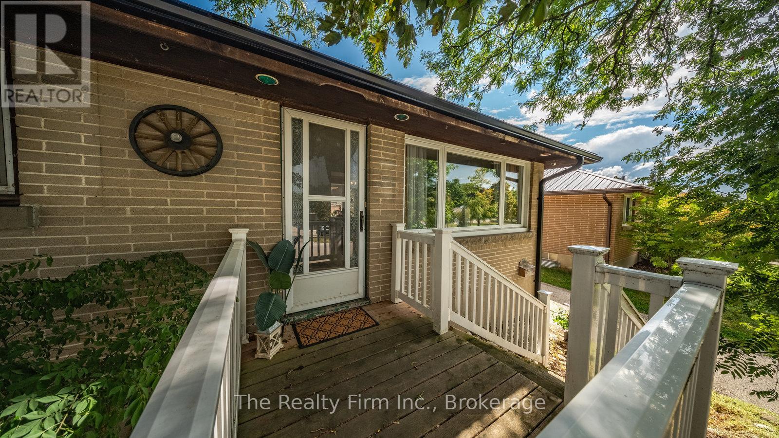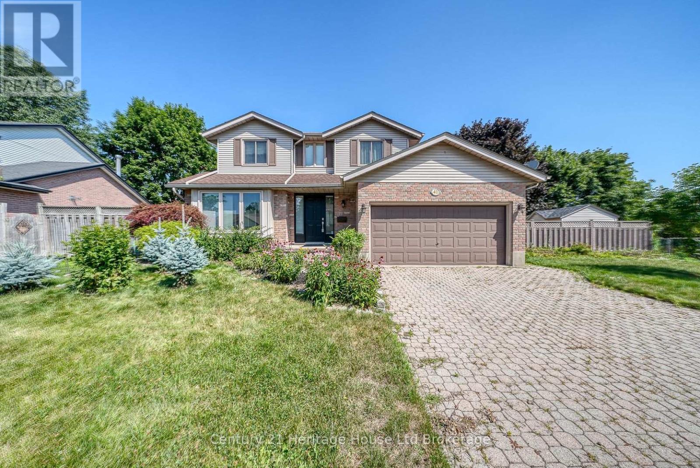
Highlights
Description
- Time on Houseful84 days
- Property typeSingle family
- Median school Score
- Mortgage payment
Welcome to this excellent 3-bedroom family home, ideally situated on a spacious pie-shaped lot in desirable North-East Woodstock. Located near all levels of schooling, Sobeys Plaza, and just a short walk to the scenic trails of Pittock Lake Conservation Area, this home offers comfort, convenience, and room to grow. The main floor features a highly functional layout with generously sized principal rooms, including a separate living and dining room, a bright eat-in kitchen, a cozy family room with fireplace, and a convenient 2-piece bath.Upstairs, youll find three spacious bedrooms, including a primary suite with a large walk-incloset. The partially finished basement offers even more living space with a rec room, gamesroom, and additional bathroom, and a large cold room. Enjoy the double garage, double-wide driveway, and a fully fenced backyard with a good-sized shed (with new roof) plenty of space for kids and outdoor entertaining. Recent updates include a new sump pump, new electric light fixtures, and new flooring throughout. Located just minutes from Hwy 401 and the Toyota plant, this move-in-ready home is a fantastic opportunity for families looking to plant roots in a vibrant, convenient community. (id:63267)
Home overview
- Cooling Central air conditioning
- Heat source Natural gas
- Heat type Forced air
- Sewer/ septic Sanitary sewer
- # total stories 2
- Fencing Fenced yard
- # parking spaces 6
- Has garage (y/n) Yes
- # full baths 2
- # half baths 1
- # total bathrooms 3.0
- # of above grade bedrooms 4
- Community features School bus
- Subdivision Woodstock - north
- Lot size (acres) 0.0
- Listing # X12312890
- Property sub type Single family residence
- Status Active
- Primary bedroom 4.98m X 3.17m
Level: 2nd - 3rd bedroom 3.58m X 2.67m
Level: 2nd - 2nd bedroom 4.04m X 3.12m
Level: 2nd - 4th bedroom 5.18m X 3.51m
Level: Basement - Recreational room / games room 8.38m X 2.9m
Level: Basement - Games room 3.48m X 3.28m
Level: Basement - Utility 5.54m X 3.45m
Level: Basement - Dining room 3.48m X 3.53m
Level: Main - Living room 5.26m X 3.61m
Level: Main - Family room 5.74m X 3.53m
Level: Main - Eating area 2.84m X 2.46m
Level: Main - Kitchen 2.84m X 2.46m
Level: Main - Foyer 1.98m X 1.98m
Level: Main
- Listing source url Https://www.realtor.ca/real-estate/28665060/41-naskapi-street-woodstock-woodstock-north-woodstock-north
- Listing type identifier Idx

$-1,733
/ Month



