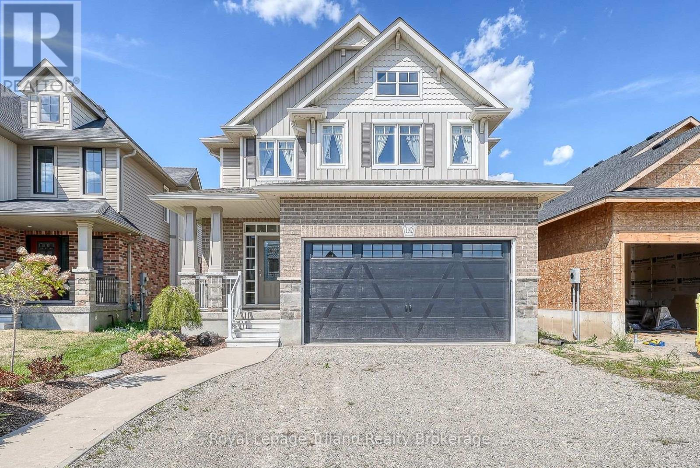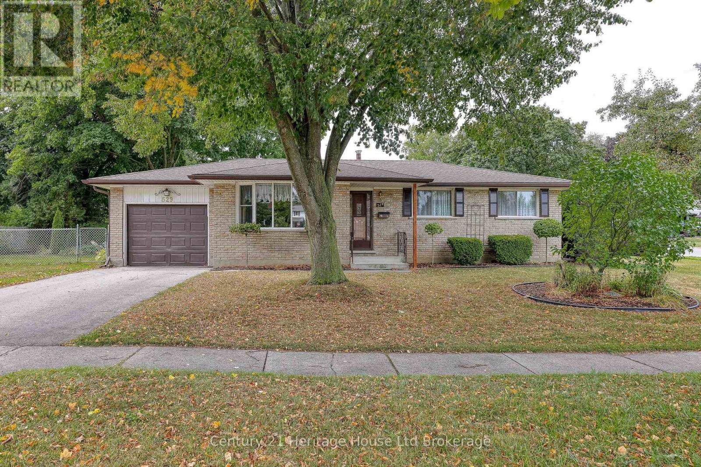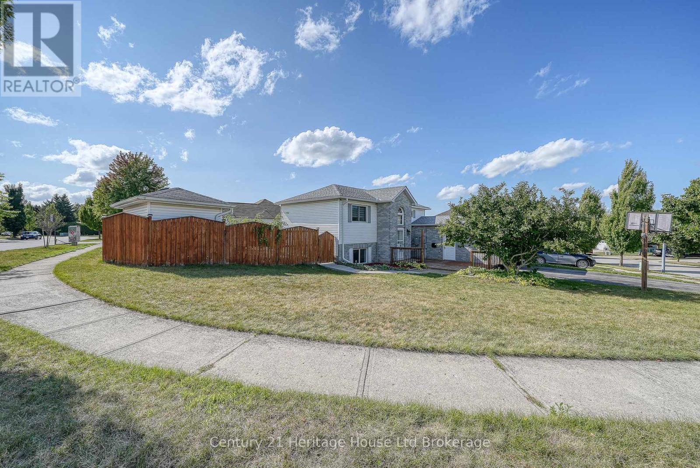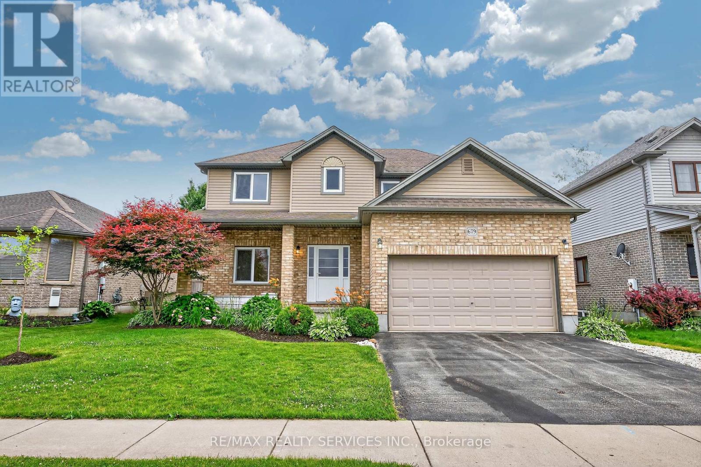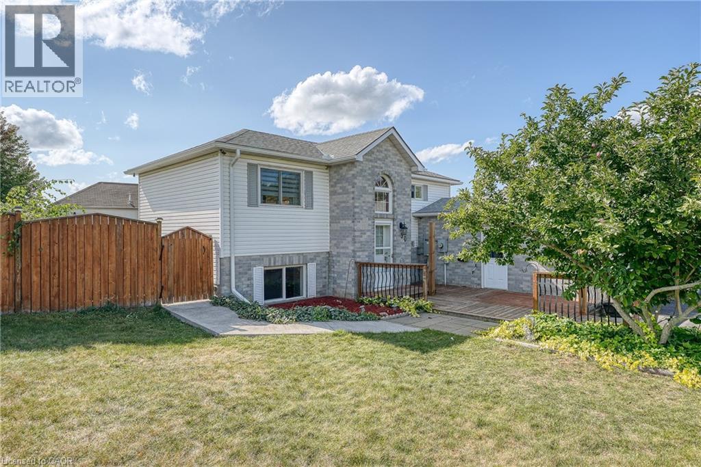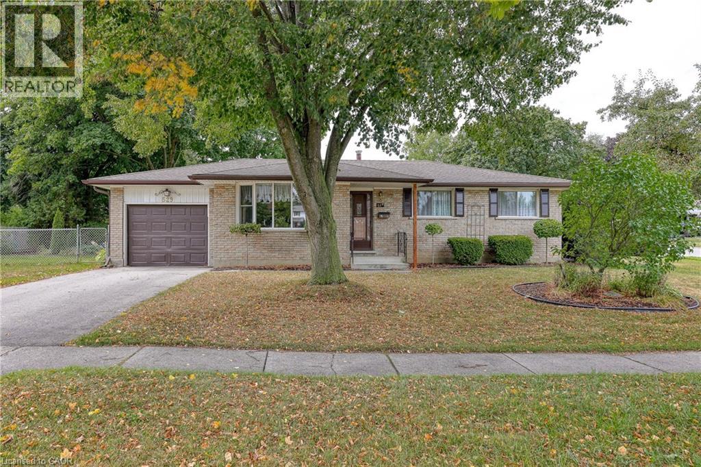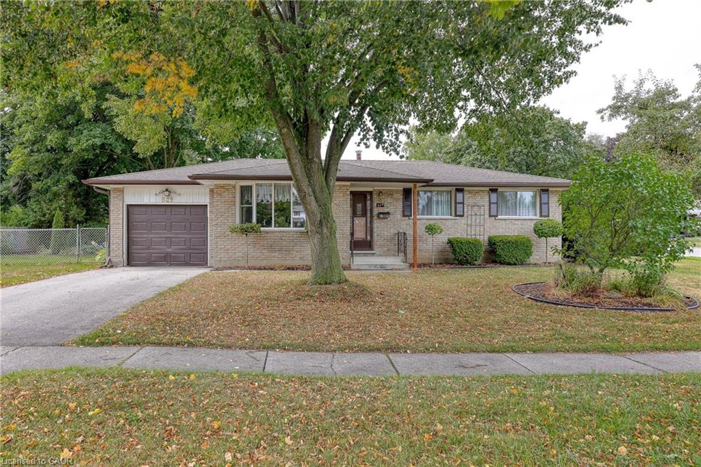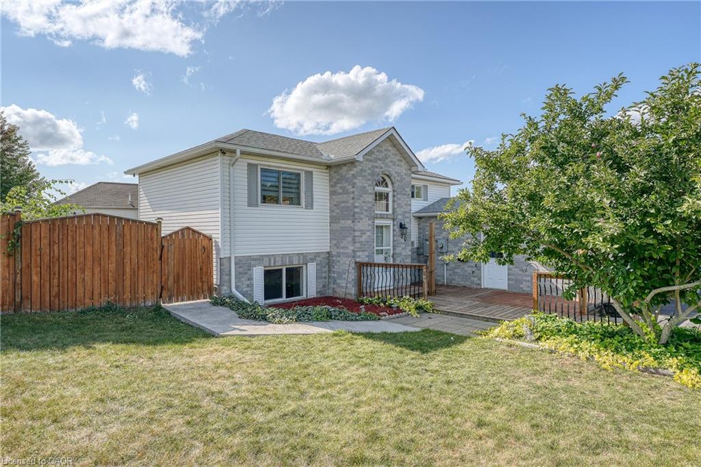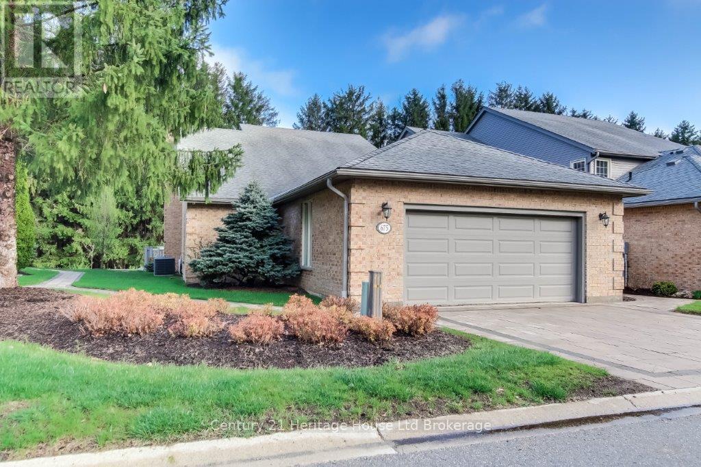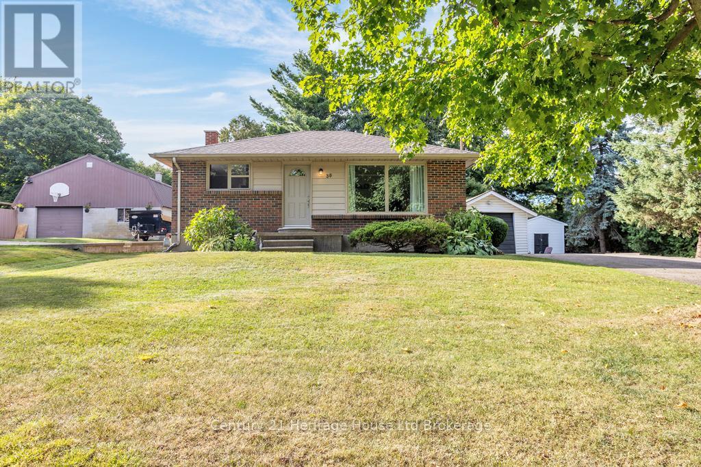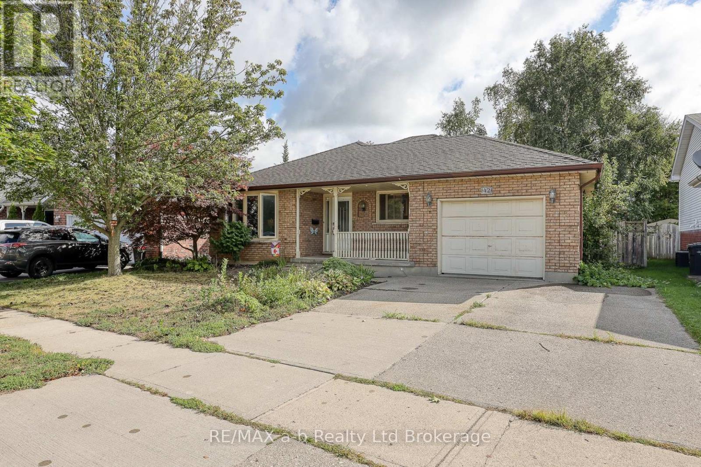
Highlights
Description
- Time on Housefulnew 3 days
- Property typeSingle family
- Median school Score
- Mortgage payment
Welcome to 42 John Davies Drive, a spacious 4-level backsplit in one of Northeast Woodstocks desirable neighbourhoods, just minutes to the 401 for easy commuting. This well-loved family home offers over 2,500 sq ft of living space across four levels, a practical layout, and a fenced backyard, making it an ideal opportunity for buyers looking to add their own updates and personal touch.The main level features a bright living room, formal dining room, and an eat-in kitchen with a breakfast area. Upstairs youll find three comfortable bedrooms, including a primary suite with 3-piece ensuite, plus a full 4-piece bath. The lower level offers a generous family room with a cozy gas fireplace, perfect for movie nights, along with a 3-piece bath. The partially finished basement provides even more living space with a recreation room, play area, and additional bonus rooms for hobbies or storage.Set on a 52 x 99 lot with a private double driveway, attached garage, deck, and mature trees, this property combines space, convenience, and potential. Don't miss your chance to own in this sought-after North Woodstock location close to schools, shopping, parks, and highway access. CLICK THE MULTI MEDIA BUTTON FOR INTERACTIVE FLOOR PLANS. (id:63267)
Home overview
- Cooling Central air conditioning
- Heat source Natural gas
- Heat type Forced air
- Sewer/ septic Sanitary sewer
- Fencing Fenced yard
- # parking spaces 3
- Has garage (y/n) Yes
- # full baths 3
- # total bathrooms 3.0
- # of above grade bedrooms 3
- Has fireplace (y/n) Yes
- Subdivision Woodstock - north
- Lot size (acres) 0.0
- Listing # X12373608
- Property sub type Single family residence
- Status Active
- Other 3.82m X 3.47m
Level: Basement - Recreational room / games room 6.46m X 4.2m
Level: Basement - Play room 6.56m X 4.2m
Level: Basement - Bathroom 2.15m X 3.51m
Level: Lower - Family room 7m X 7.93m
Level: Lower - Kitchen 3.67m X 2.89m
Level: Main - Eating area 2.95m X 4.41m
Level: Main - Utility 11.09m X 5.59m
Level: Main - Living room 4.74m X 3.51m
Level: Main - Dining room 3.48m X 3.51m
Level: Main - 2nd bedroom 3.37m X 2.93m
Level: Upper - Bathroom 2.02m X 2.47m
Level: Upper - 3rd bedroom 3.38m X 3.05m
Level: Upper - Primary bedroom 3.63m X 4.23m
Level: Upper - Bathroom 2.56m X 2.47m
Level: Upper
- Listing source url Https://www.realtor.ca/real-estate/28797770/42-john-davies-drive-woodstock-woodstock-north-woodstock-north
- Listing type identifier Idx

$-1,613
/ Month

