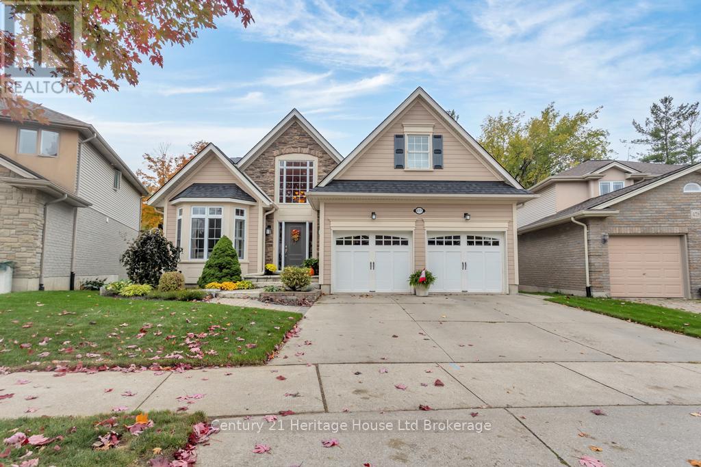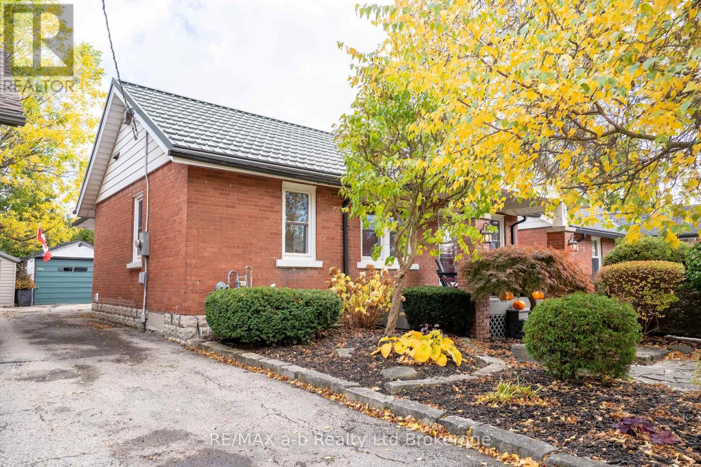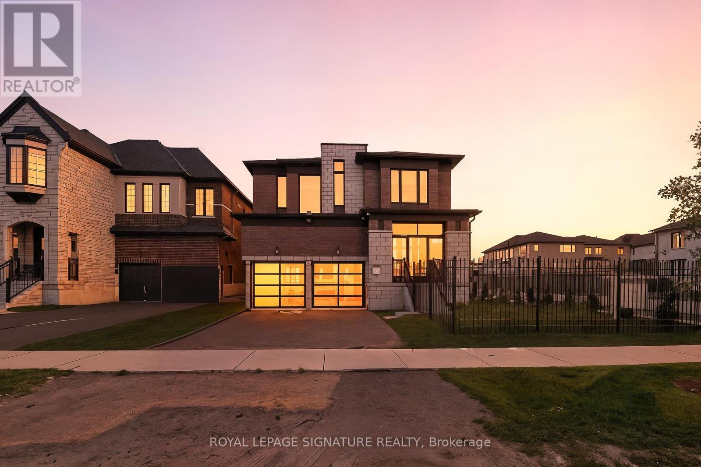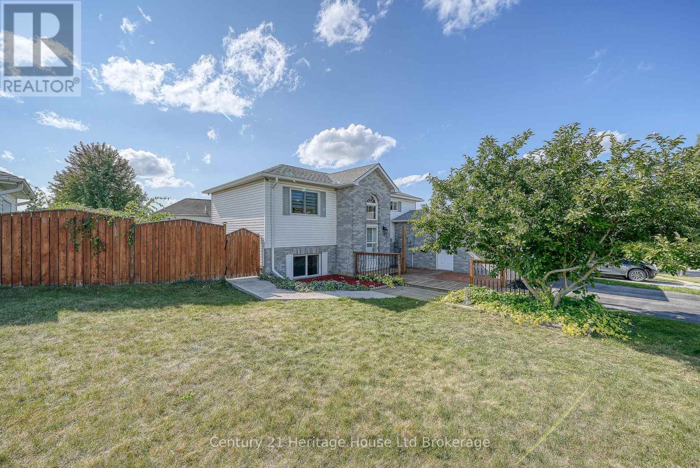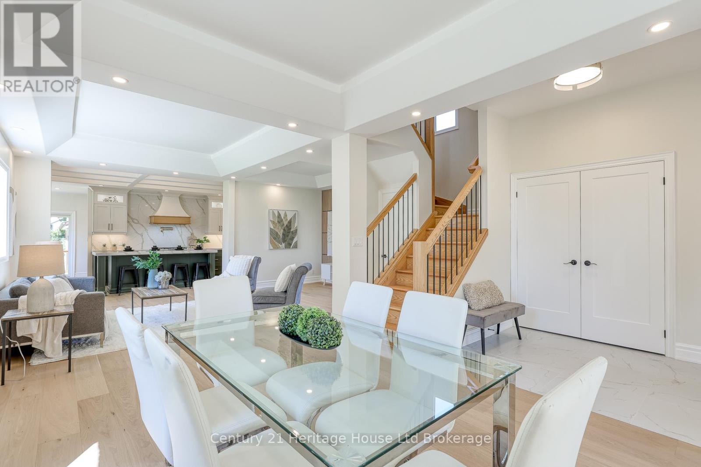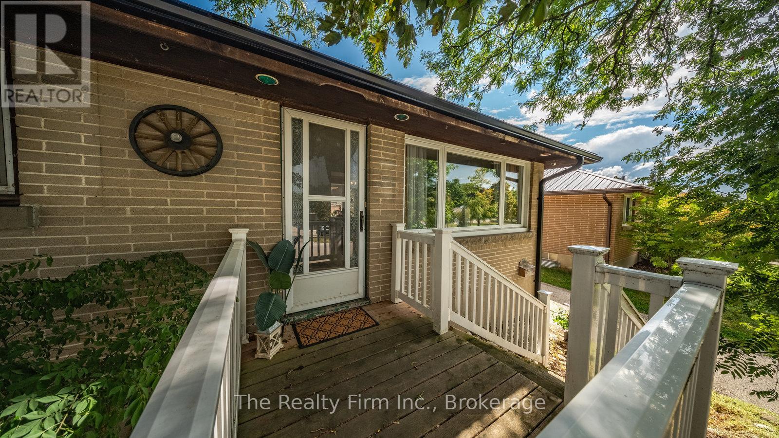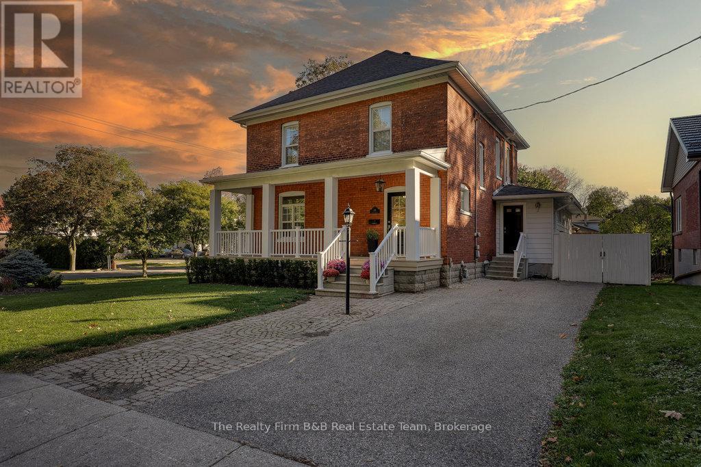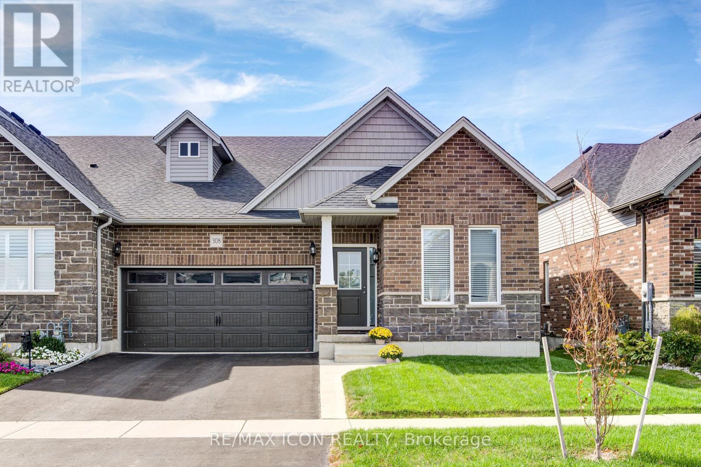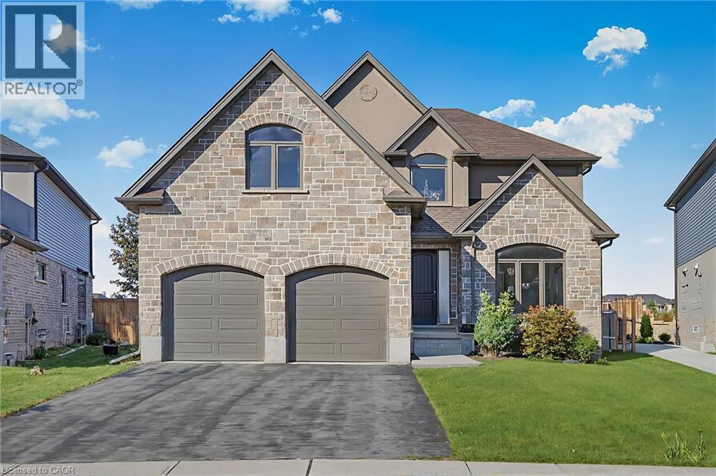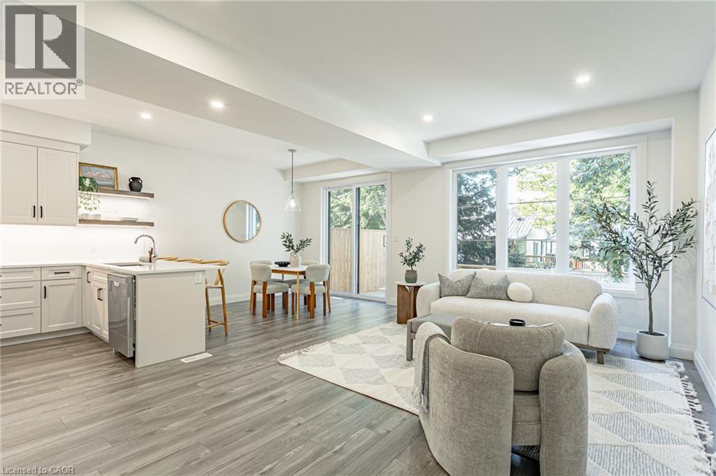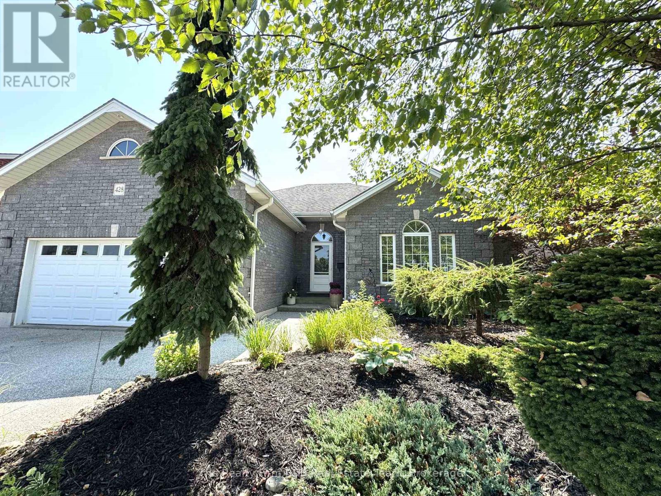
Highlights
Description
- Time on Houseful15 days
- Property typeSingle family
- StyleBungalow
- Median school Score
- Mortgage payment
Hello, beautiful in law suite! If you're looking for a beautiful ranch-style home that's move in ready, 428 Lakeview Dr. is one you wont want to miss! This home has all the space you will need, even the extended family. Located in the sought-after Alder Grange subdivision, this home is surrounded by walking trails, a golf course, and plenty of nearby amenities. With over 3,200 sq. ft. of finished living space, the main floor features a spacious primary suite with a luxurious ensuite and direct access to a stunning deck perfect for your morning coffee. There is also a second bedroom, main floor laundry, and an open-concept kitchen and dining area that's great for everyday living. Downstairs, the bright walkout basement offers a beautifully finished in-law suite complete with engineered hardwood floors, a full kitchen, dining area, cozy living room with a fireplace, plus an additional bedroom and bathroom. Updated appliances on the main floor in 2021 and lower level in 2024. Outside, you will fall in love with the professionally landscaped large private yard with a newer concrete patio that's perfect for relaxing or entertaining. This elegant, move-in ready home is in a fantastic neighborhood and checks all the boxes. Don't wait to view this rare gem! (id:63267)
Home overview
- Cooling Central air conditioning
- Heat source Natural gas
- Heat type Forced air
- Sewer/ septic Sanitary sewer
- # total stories 1
- # parking spaces 4
- Has garage (y/n) Yes
- # full baths 3
- # total bathrooms 3.0
- # of above grade bedrooms 3
- Has fireplace (y/n) Yes
- Community features School bus
- Subdivision Woodstock - north
- Directions 1499101
- Lot desc Landscaped
- Lot size (acres) 0.0
- Listing # X12446644
- Property sub type Single family residence
- Status Active
- Living room 9.76m X 7.58m
Level: Lower - Bedroom 5.25m X 5.63m
Level: Lower - Kitchen 2.27m X 3.2m
Level: Lower - Bathroom 4.16m X 3.1m
Level: Lower - Dining room 3.82m X 6.9m
Level: Main - Primary bedroom 5.34m X 5.65m
Level: Main - Kitchen 3.58m X 3.35m
Level: Main - Living room 3.53m X 6.08m
Level: Main - Bathroom 2.34m X 1.8m
Level: Main - Bathroom 4.16m X 3.62m
Level: Main - Laundry 2.21m X 2.92m
Level: Main - Family room 3.59m X 3.63m
Level: Main - Bedroom 3.87m X 3.82m
Level: Main
- Listing source url Https://www.realtor.ca/real-estate/28955264/428-lakeview-drive-woodstock-woodstock-north-woodstock-north
- Listing type identifier Idx

$-2,473
/ Month



