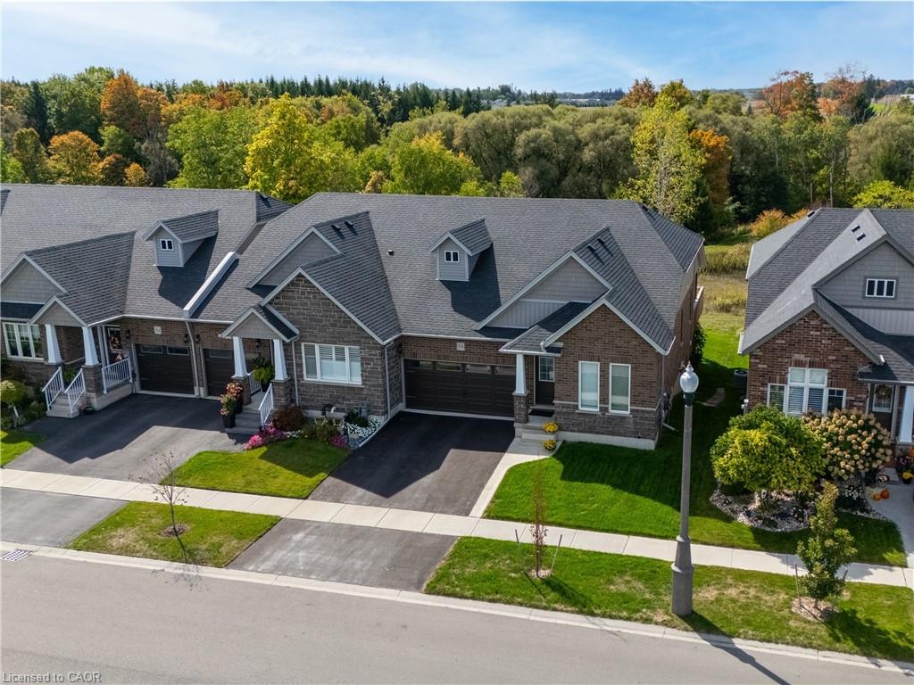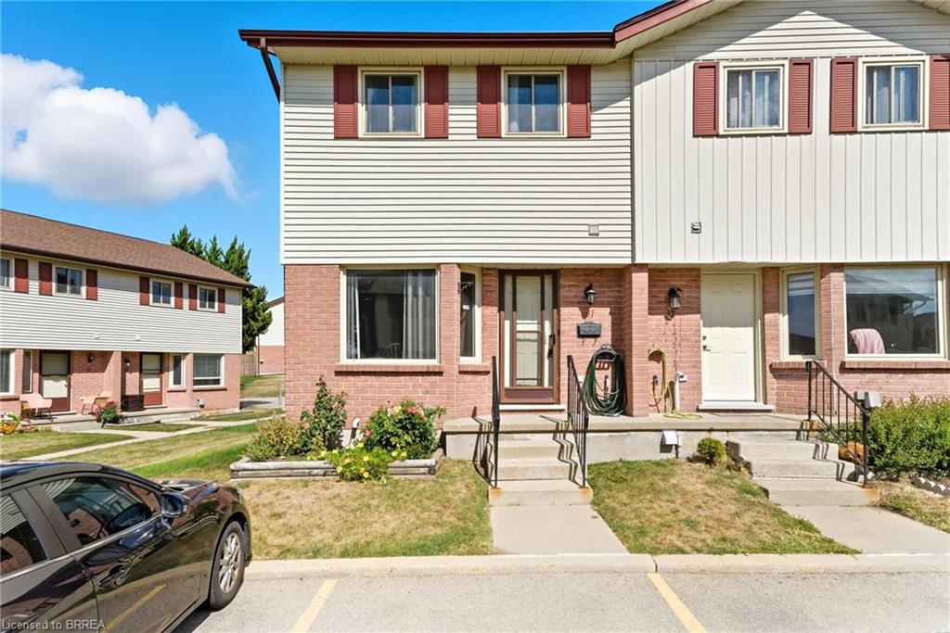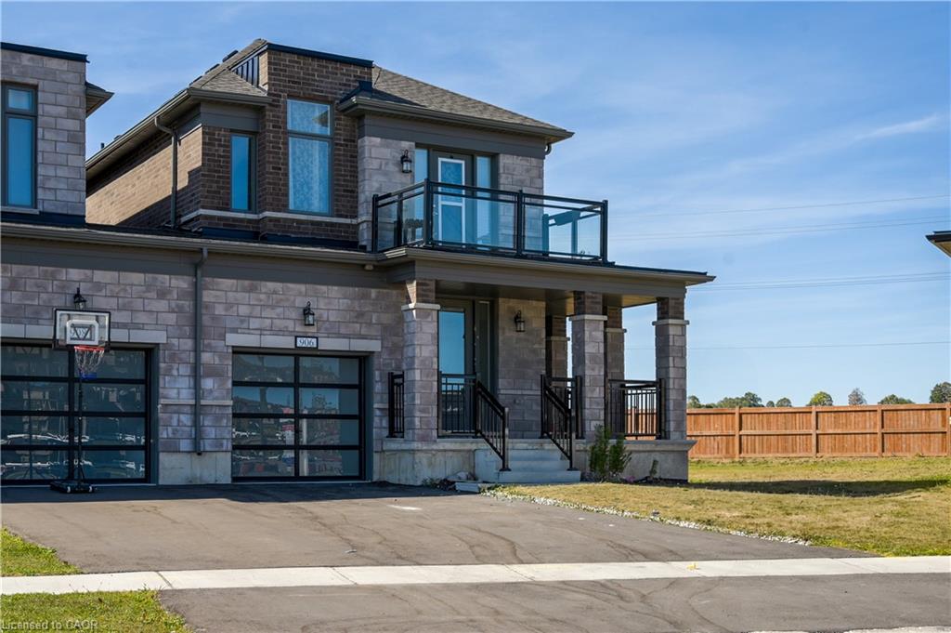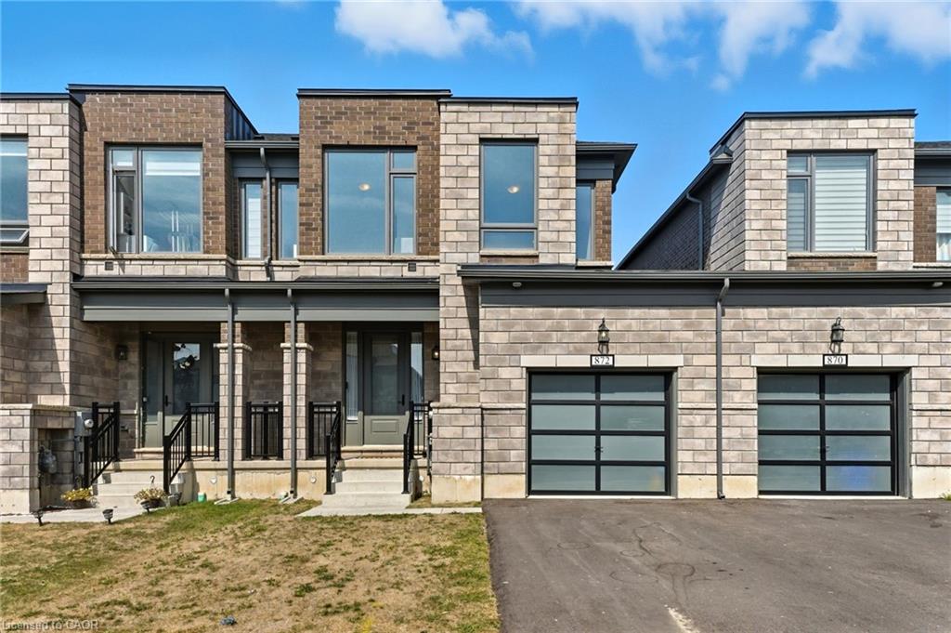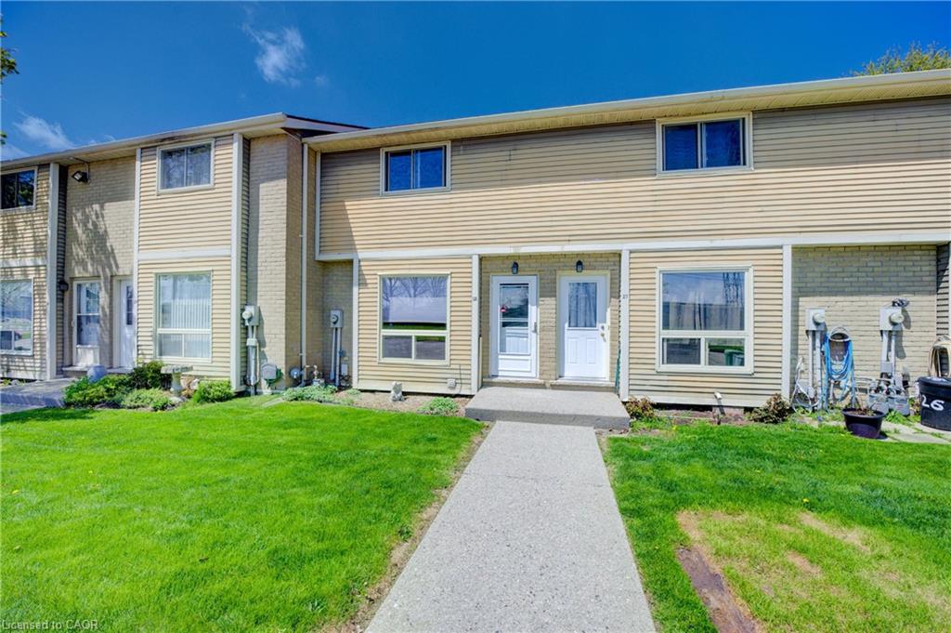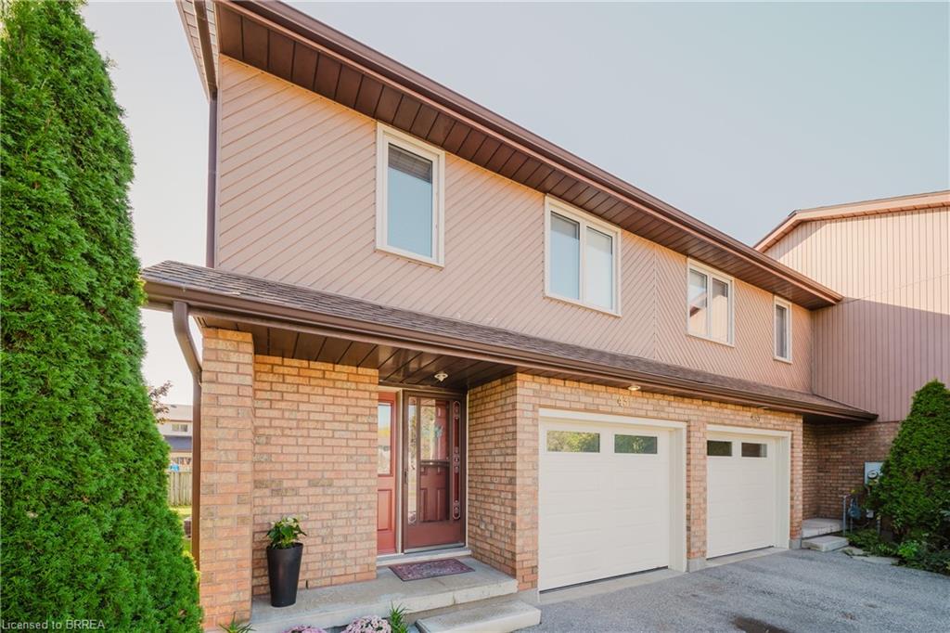
431 Springbank Avenue N Unit 431
431 Springbank Avenue N Unit 431
Highlights
Description
- Home value ($/Sqft)$284/Sqft
- Time on Housefulnew 18 hours
- Property typeResidential
- StyleTwo story
- Median school Score
- Year built1989
- Garage spaces1
- Mortgage payment
Welcome home to this highly desirable neighbourhood! This well maintained, end unit townhome offers a lot of space for the growing family with 3 bedrooms and 3 bathrooms, a private driveway for 2-cars, plus a 1-car garage and a large deck to enjoy in the backyard, all at a very affordable price! Enjoy the main floor layout with the kitchen that opens to the dining room, with a walk-out to your own private deck and backyard, also complimented by a convenient 2pc. powder room on the main floor as well. On the second floor you'll find the 4pc full bathroom and 3 bedrooms. The basement features a rec room/family room, laundry room and utilities, along with ample room for additional storage space. New flooring on the main floor and fresh paint completed in 2025.
Home overview
- Cooling Central air
- Heat type Fireplace-gas, forced air, natural gas
- Pets allowed (y/n) No
- Sewer/ septic Sewer (municipal)
- Building amenities Bbqs permitted
- Construction materials Brick veneer, vinyl siding
- Foundation Poured concrete
- Roof Asphalt shing
- # garage spaces 1
- # parking spaces 3
- Has garage (y/n) Yes
- Parking desc Attached garage, asphalt
- # full baths 1
- # half baths 2
- # total bathrooms 3.0
- # of above grade bedrooms 3
- # of rooms 13
- Appliances Water heater, water softener, dryer, range hood, refrigerator, stove, washer
- Has fireplace (y/n) Yes
- Laundry information In basement, laundry room
- Interior features Ceiling fan(s)
- County Oxford
- Area Woodstock
- Water source Municipal-metered
- Zoning description R3-16
- Elementary school Algonquin & st. michaels
- High school Huron park & st. mary's
- Lot desc Urban, place of worship, playground nearby, public transit, schools
- Approx lot size (range) 0 - 0.5
- Basement information Full, partially finished, sump pump
- Building size 1476
- Mls® # 40777028
- Property sub type Townhouse
- Status Active
- Virtual tour
- Tax year 2025
- Bedroom Second
Level: 2nd - Primary bedroom Primary bedroom with large walk-in-closet.
Level: 2nd - Bathroom Second
Level: 2nd - Bedroom Second
Level: 2nd - Bathroom Basement
Level: Basement - Utility Basement
Level: Basement - Storage Basement
Level: Basement - Recreational room Basement
Level: Basement - Living room Main
Level: Main - Kitchen Main
Level: Main - Foyer Main
Level: Main - Bathroom Main
Level: Main - Dining room Main
Level: Main
- Listing type identifier Idx

$-751
/ Month

