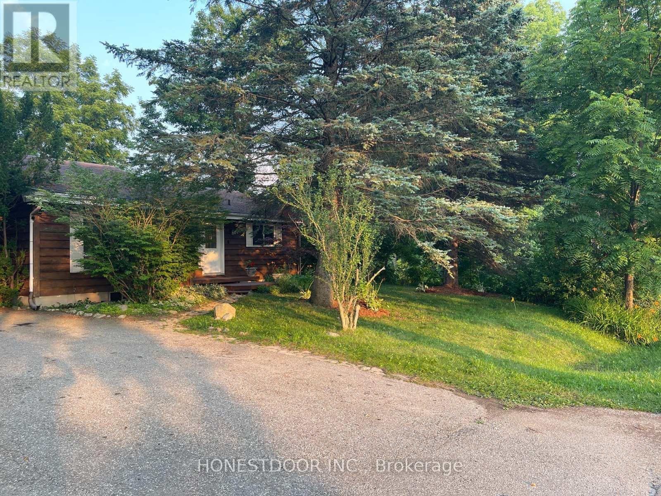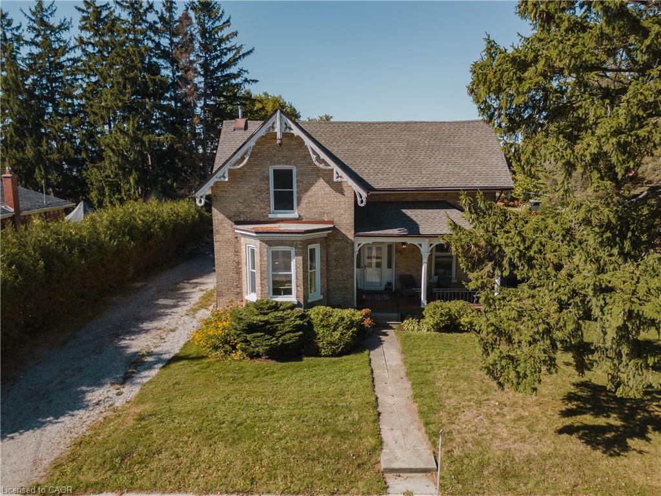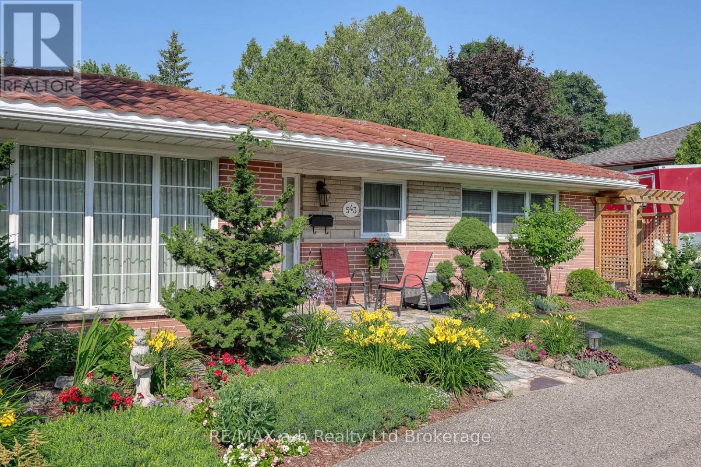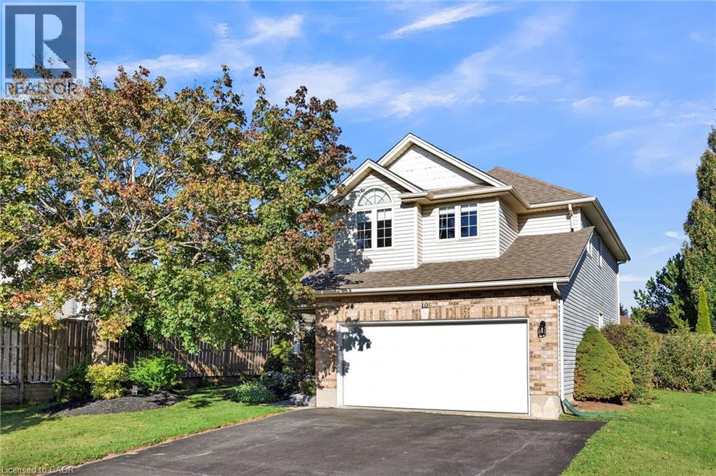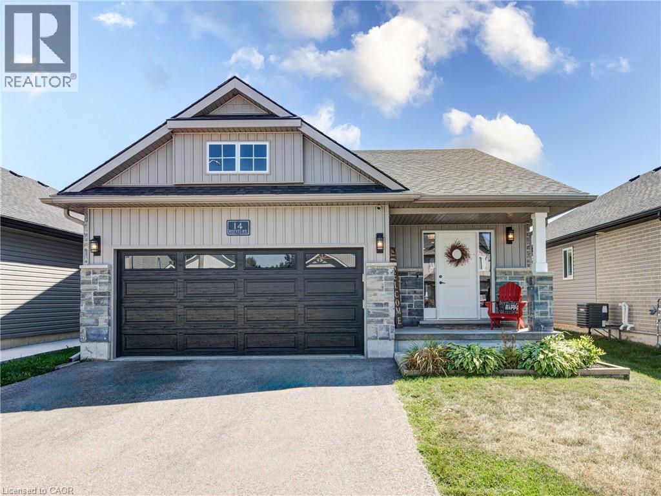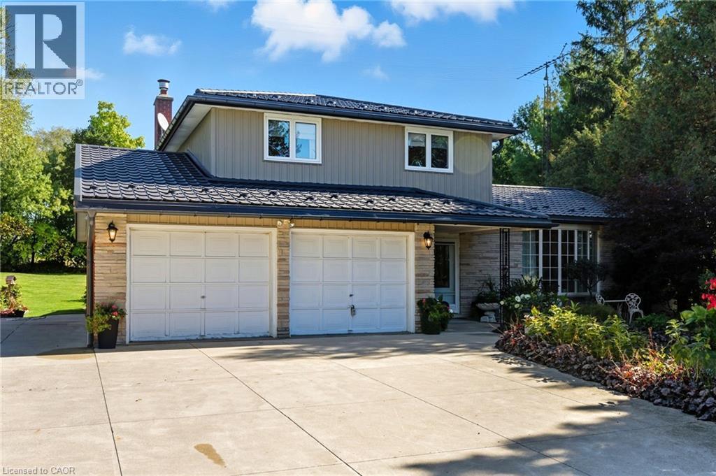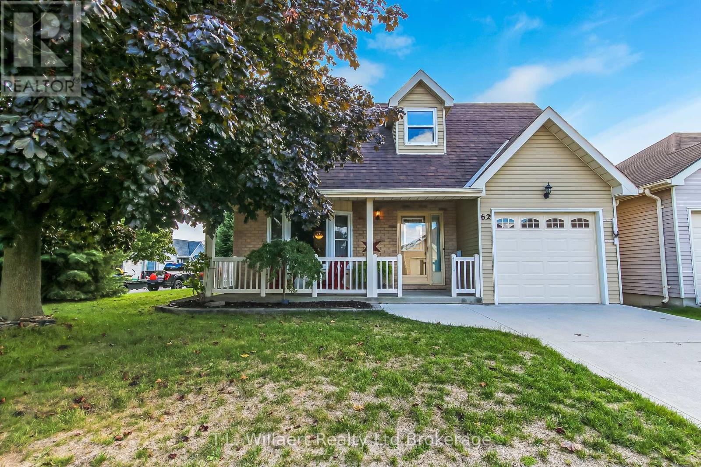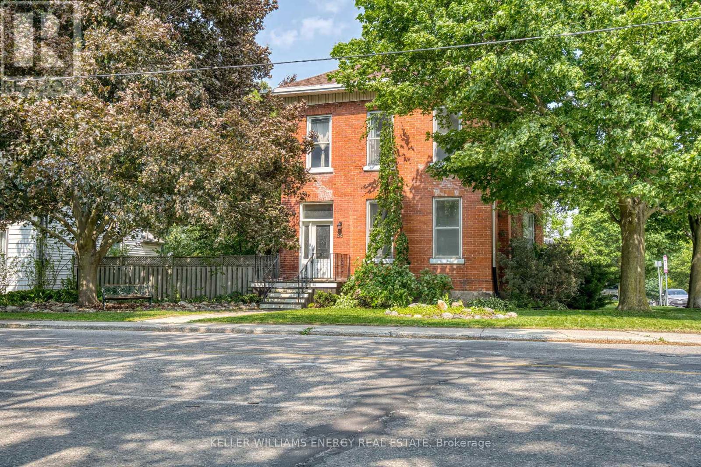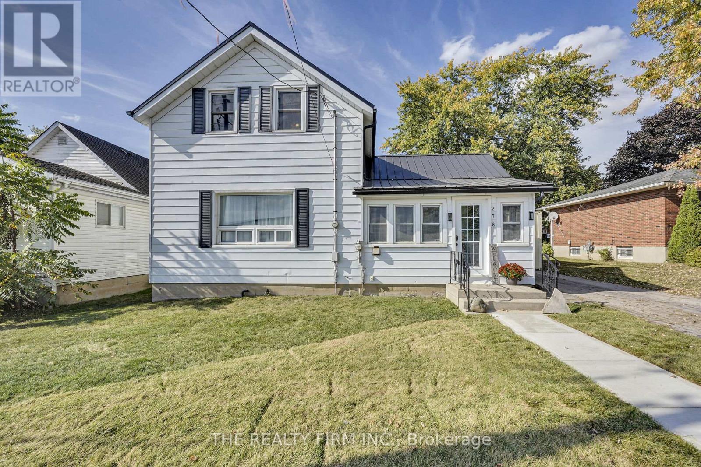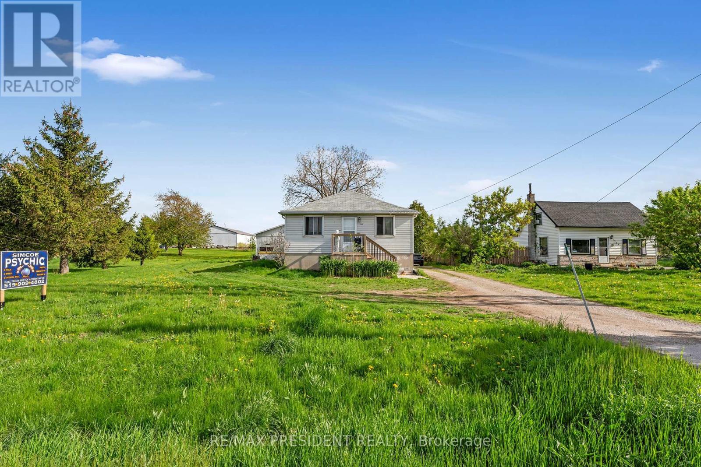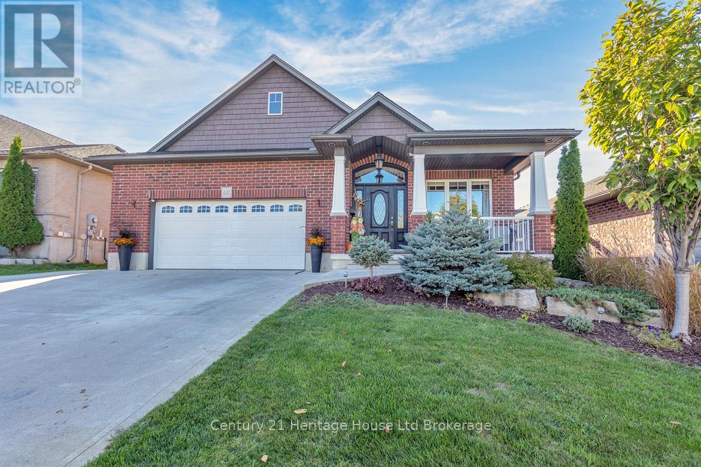
Highlights
Description
- Time on Housefulnew 29 hours
- Property typeSingle family
- Median school Score
- Mortgage payment
If you are looking for the perfect home with over 2,250 sqft of finished living space for your growing young family this is it! This home has everything you could ask for, open concept main floor which included living room space, dining area and a terrific kitchen with fabulous breakfast bar, quartz counter tops and stainless appliances. There is a patio door off the kitchen that takes you out to your private oasis which includes salt water swimming pool and hot tub for your enjoyment. Coming back inside go up a few steps to the lovely primary suite plus 2 additional bedrooms and a 4 piece bath. Go down a few steps to a perfect family room with gas fireplace plus there is another bedroom and another 4 piece bath. Finally go down a few more steps to another finished area for a play room and the balance of the unfinished storage areas. This is one of those Don't miss it homes so Don't Miss out! (id:63267)
Home overview
- Cooling Central air conditioning
- Heat source Natural gas
- Heat type Forced air
- Has pool (y/n) Yes
- Sewer/ septic Sanitary sewer
- Fencing Fenced yard
- # parking spaces 5
- Has garage (y/n) Yes
- # full baths 3
- # total bathrooms 3.0
- # of above grade bedrooms 4
- Flooring Hardwood, laminate
- Has fireplace (y/n) Yes
- Subdivision Woodstock - south
- Lot desc Landscaped
- Lot size (acres) 0.0
- Listing # X12435345
- Property sub type Single family residence
- Status Active
- Family room 6.58m X 5.1m
Level: Lower - Other 4.25m X 4.25m
Level: Lower - 4th bedroom 3.96m X 3.04m
Level: Lower - Great room 4.8m X 4.8m
Level: Main - Dining room 3.04m X 4.45m
Level: Main - Kitchen 3.96m X 4.45m
Level: Main - 2nd bedroom 3.04m X 3.65m
Level: Upper - Primary bedroom 3.65m X 3.96m
Level: Upper - 3rd bedroom 3.04m X 3.65m
Level: Upper
- Listing source url Https://www.realtor.ca/real-estate/28931082/447-alan-crescent-woodstock-woodstock-south-woodstock-south
- Listing type identifier Idx

$-2,397
/ Month

