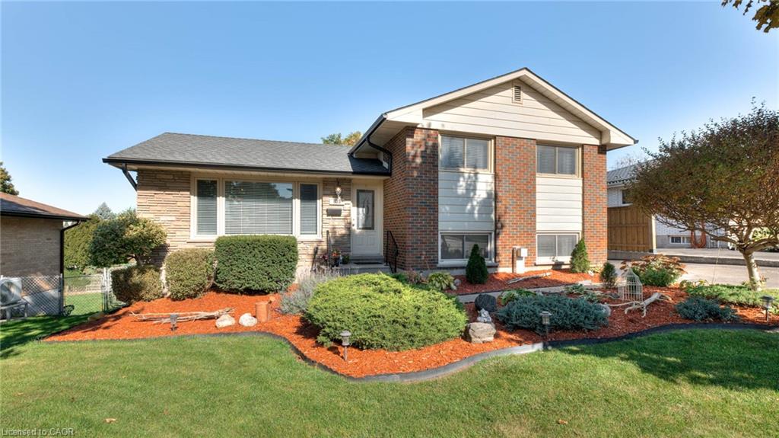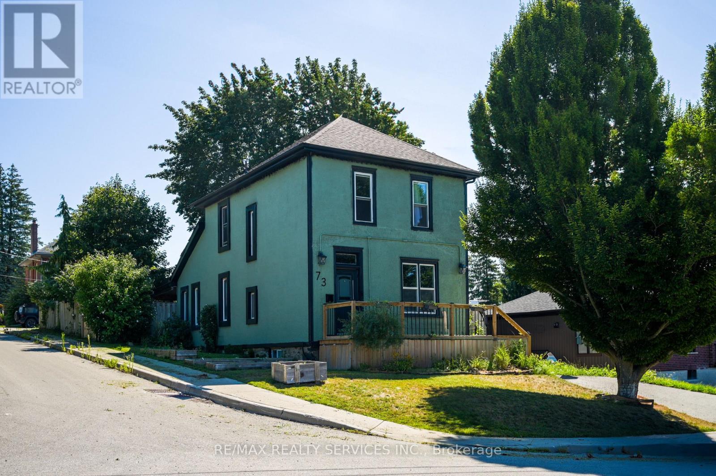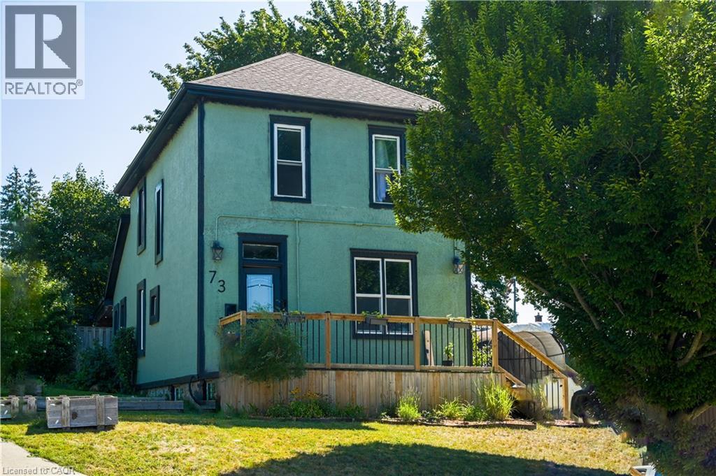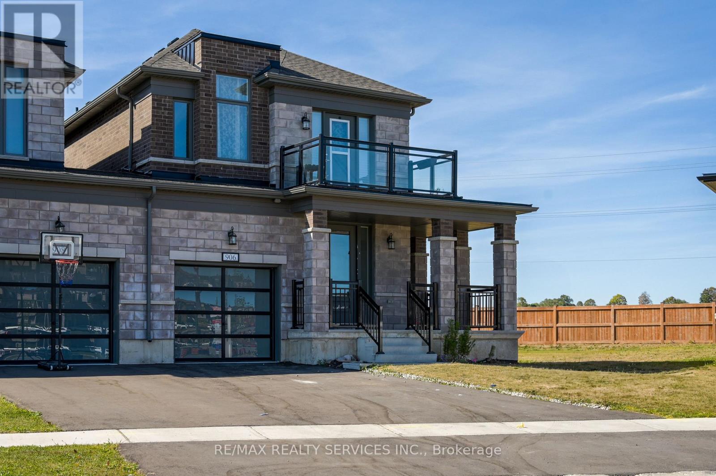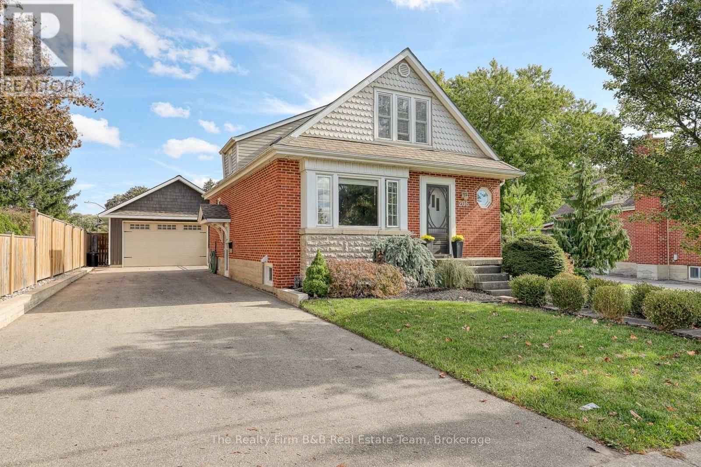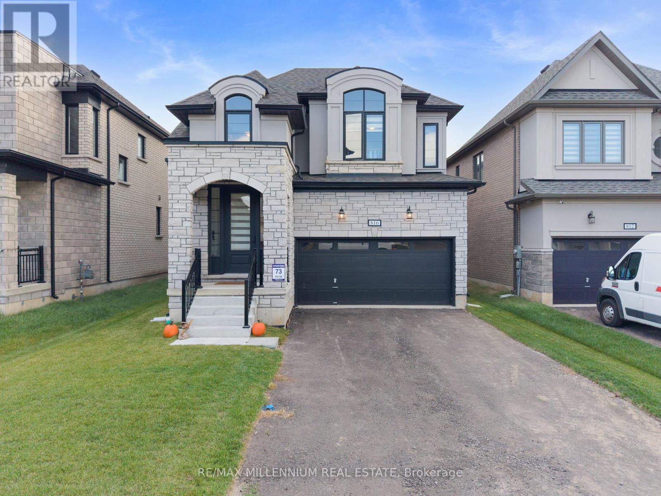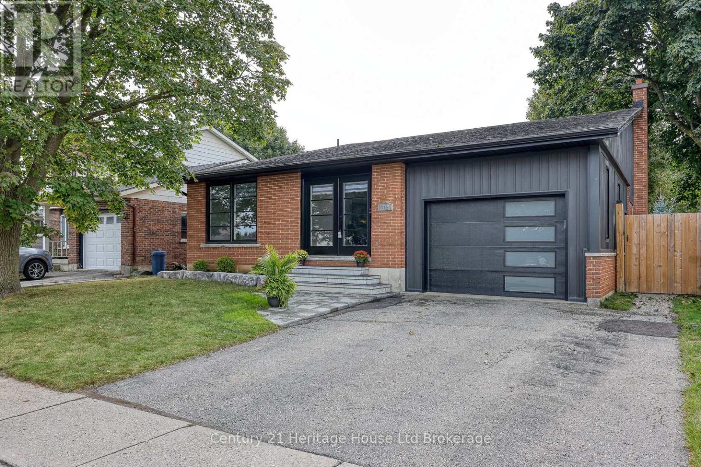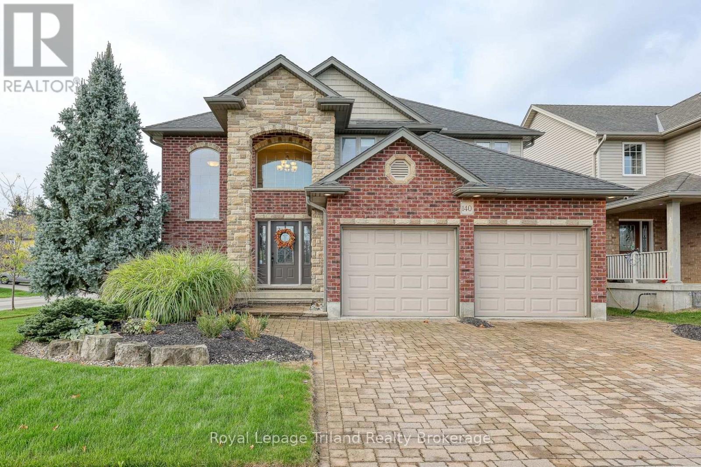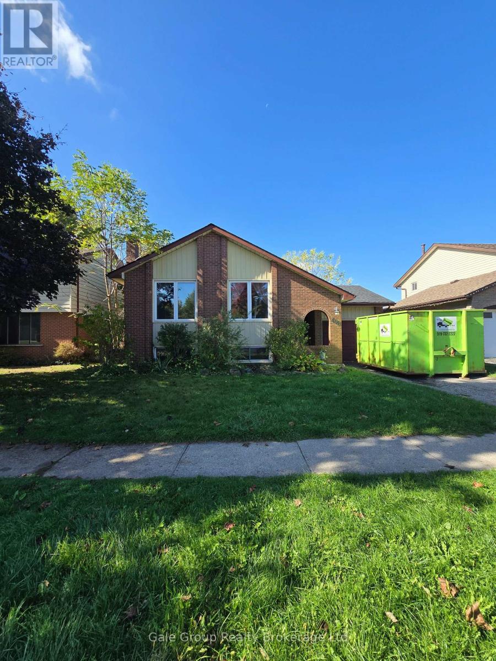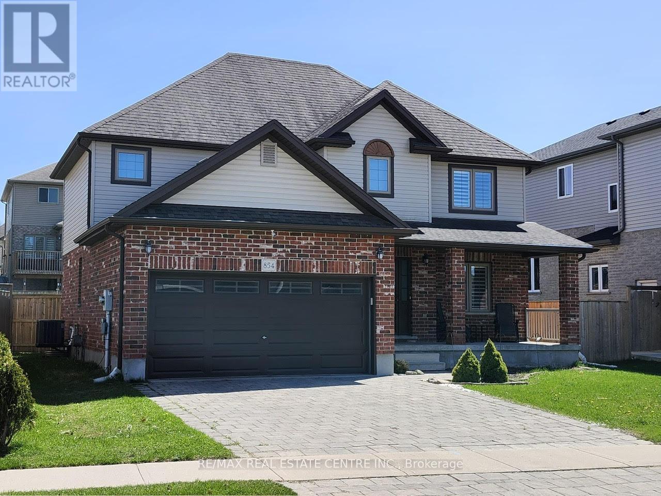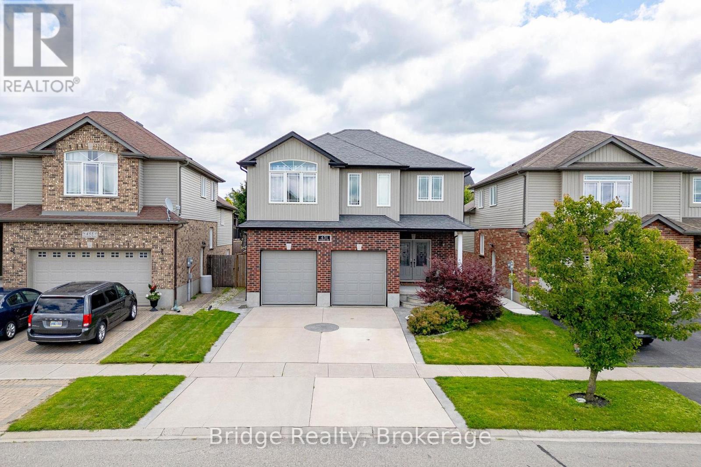
Highlights
Description
- Time on Housefulnew 8 hours
- Property typeSingle family
- Median school Score
- Mortgage payment
Welcome to 451 Fairway Road, a stunning 3+1 bedroom, 2+1 bath multi-story detached home where elegance meets comfort and every detail is designed for style and functionality. From the concrete driveway and inviting covered porch to the double-door entry and light-filled foyer, this home exudes sophistication. The entry level offers a 2-piece bath, full laundry room, inside access to the double garage, and a versatile bedroom or office. The open-concept main floor features a spacious family room with hardwood floors and a cozy fireplace, a chefs kitchen with a large island, ample cabinetry, and modern finishes, plus a bright dining area with walkout to a wood deck. Upstairs, the primary suite offers a walk-in closet and spa-like ensuite with a soaker tub and separate shower, complemented by two additional bedrooms and a full bath. The lower level boasts a generous living room for entertaining or family fun, along with a utility/storage area, while the raised deck overlooks a large backyard perfect for play, gatherings, or even a future pool. Ideally located near top-tier golf facilities and fully equipped with appliances, this exceptional property is the perfect blend of comfort, elegance, and convenience. (id:63267)
Home overview
- Cooling Central air conditioning
- Heat source Natural gas
- Heat type Forced air
- Sewer/ septic Sanitary sewer
- # parking spaces 4
- Has garage (y/n) Yes
- # full baths 2
- # half baths 1
- # total bathrooms 3.0
- # of above grade bedrooms 4
- Flooring Carpeted, tile, laminate, hardwood
- Has fireplace (y/n) Yes
- Subdivision Woodstock - north
- Lot size (acres) 0.0
- Listing # X12467295
- Property sub type Single family residence
- Status Active
- Great room 5.56m X 5.94m
Level: 2nd - Kitchen 3.9m X 3.3m
Level: 2nd - Dining room 3.9m X 2.64m
Level: 2nd - Primary bedroom 6.6m X 5.94m
Level: 3rd - Bathroom Measurements not available
Level: 3rd - 2nd bedroom 5.41m X 3.07m
Level: 3rd - 3rd bedroom 2.97m X 4.4m
Level: 3rd - Bathroom Measurements not available
Level: 3rd - Recreational room / games room 10.18m X 5.73m
Level: Basement - Laundry 2.01m X 2.31m
Level: Main - 4th bedroom 3.45m X 3.3m
Level: Main - Foyer 2.13m X 2.21m
Level: Main
- Listing source url Https://www.realtor.ca/real-estate/29000452/451-fairway-road-woodstock-woodstock-north-woodstock-north
- Listing type identifier Idx

$-2,107
/ Month

