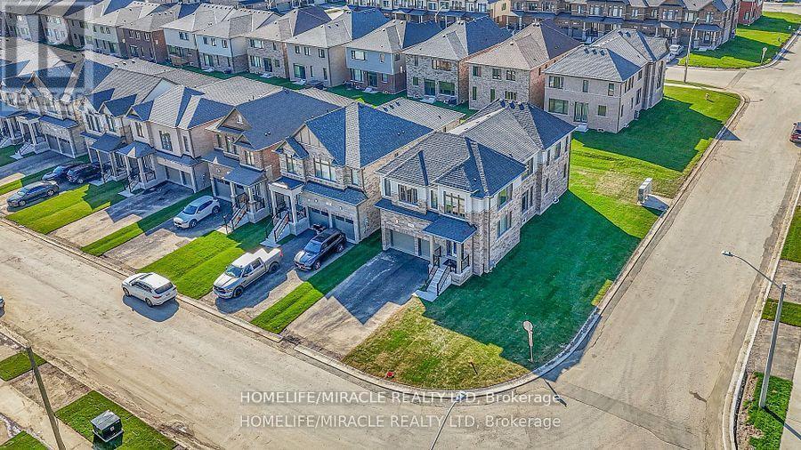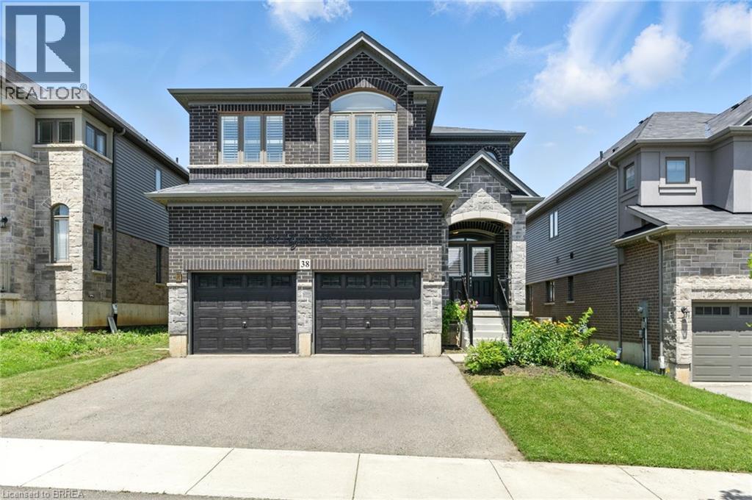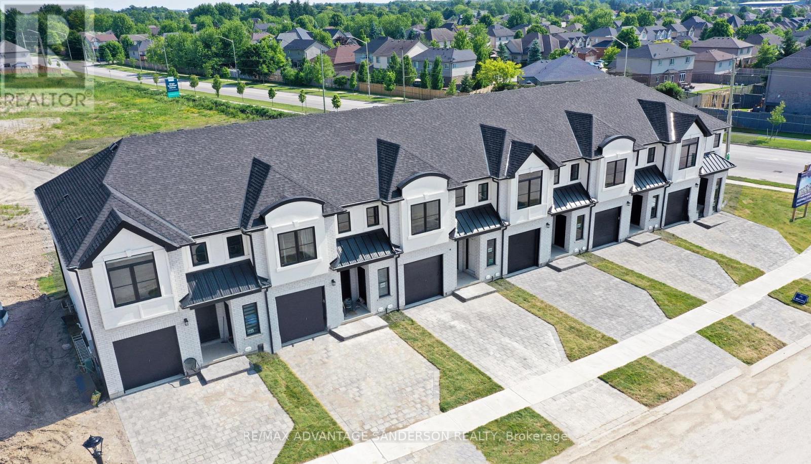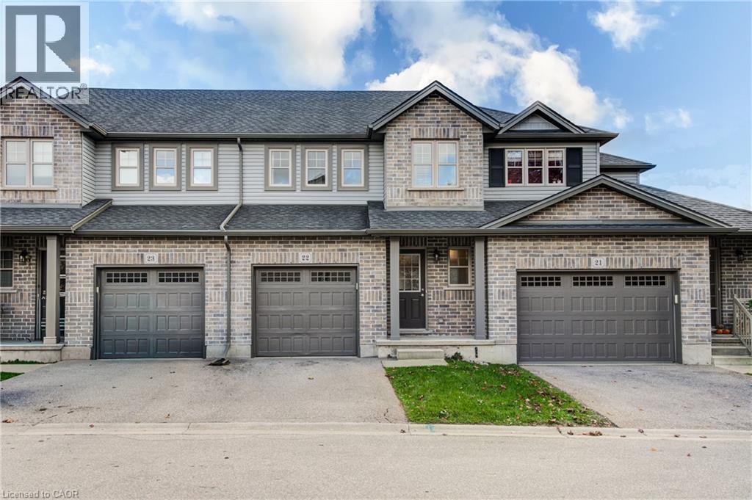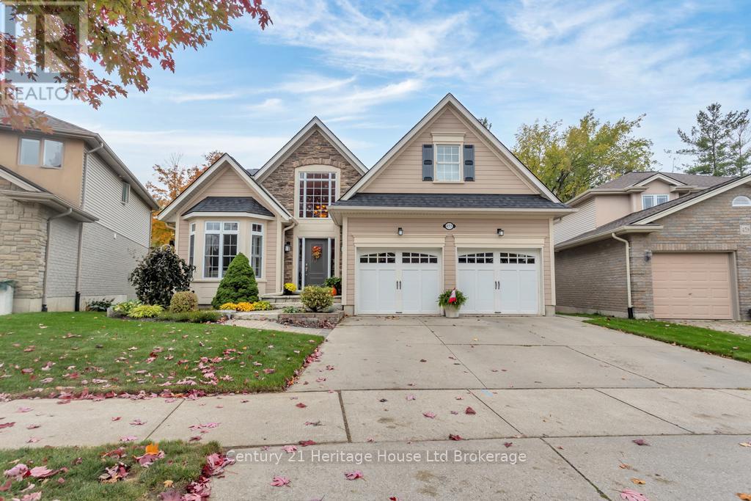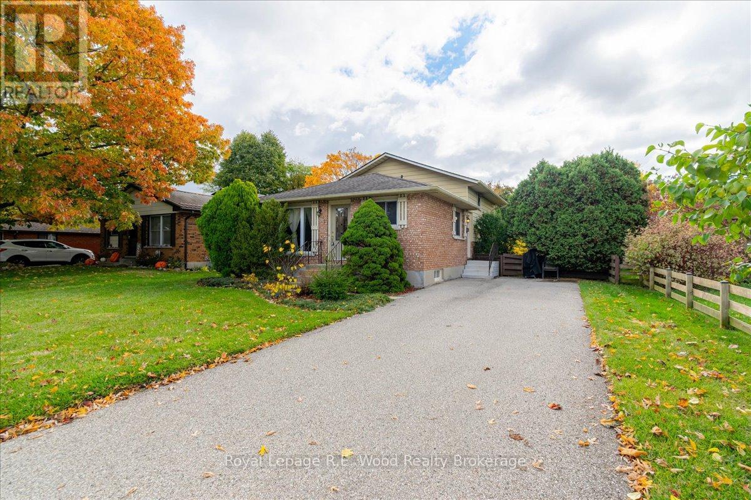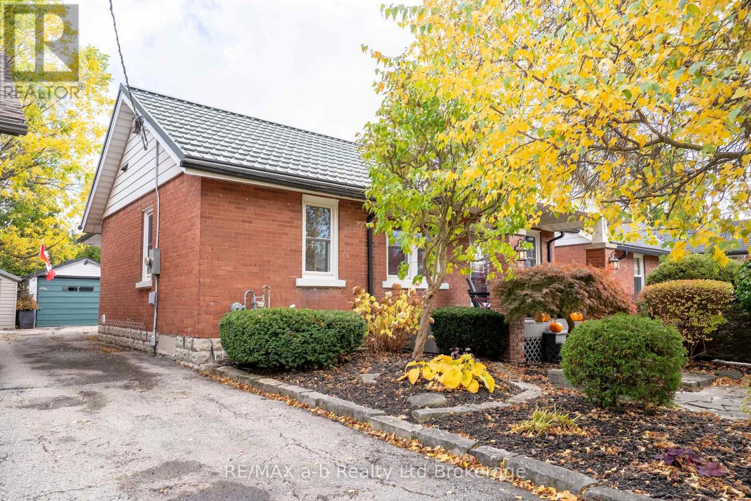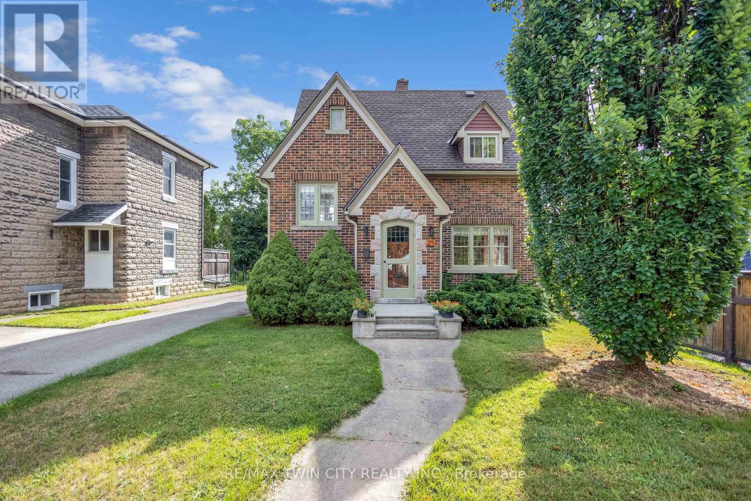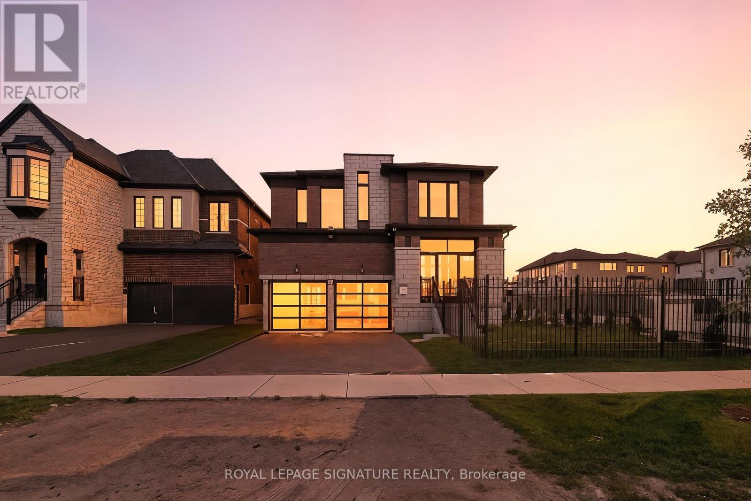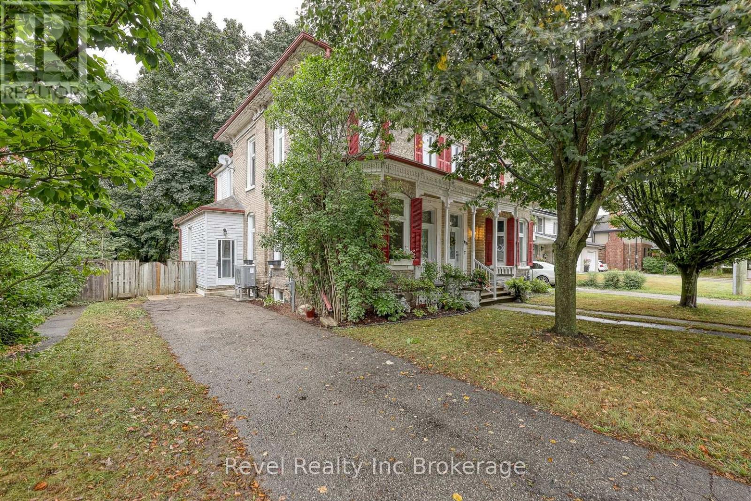
Highlights
Description
- Time on Houseful61 days
- Property typeSingle family
- Median school Score
- Mortgage payment
Charming century semi located in highly sought-after North Central Woodstock. Nestled in a beautiful, family-friendly neighbourhood, this home is just steps from two parks, including one with a splash pad, and within walking distance to all levels of schools as well as the library. Offering four bedrooms, one and a half bathrooms, and a large, landscaped private yard with a new deck, it's the perfect blend of space and lifestyle.Inside, the home has been thoughtfully updated while maintaining its original character. The kitchen, redone in 2020, provides a bright and functional space adjacent to the open dining and living area, creating an ideal flow for family living and entertaining. Upstairs features 4 bedrooms and upper floor laundry.With newer windows, roof, doors, a new furnace, new AC, and a heat pump, this home offers comfort and peace of mind. A rare opportunity to own a century home in one of Woodstock's most desirable areas, combining timeless charm with modern updates. (id:63267)
Home overview
- Cooling Central air conditioning
- Heat source Natural gas
- Heat type Forced air
- Sewer/ septic Sanitary sewer
- # total stories 2
- Fencing Fenced yard
- # parking spaces 3
- # full baths 1
- # half baths 1
- # total bathrooms 2.0
- # of above grade bedrooms 4
- Subdivision Woodstock - north
- Lot desc Landscaped
- Lot size (acres) 0.0
- Listing # X12356823
- Property sub type Single family residence
- Status Active
- Bathroom 1.92m X 1.82m
Level: 2nd - 2nd bedroom 2.74m X 2.71m
Level: 2nd - Laundry 1.85m X 2.43m
Level: 2nd - Bedroom 2.79m X 3.92m
Level: 2nd - 3rd bedroom 3.15m X 3.13m
Level: 2nd - Other 5.56m X 8.41m
Level: Basement - Bathroom 1.44m X 1.54m
Level: Main - Foyer 1.78m X 2.9m
Level: Main - Kitchen 5.67m X 24.7m
Level: Main - Living room 4.77m X 3.99m
Level: Main - Dining room 3.79m X 4.47m
Level: Main
- Listing source url Https://www.realtor.ca/real-estate/28760331/453-drew-street-woodstock-woodstock-north-woodstock-north
- Listing type identifier Idx

$-1,466
/ Month



